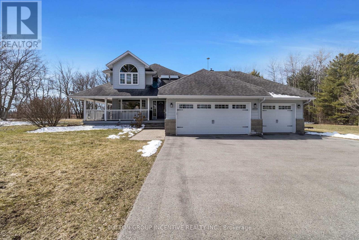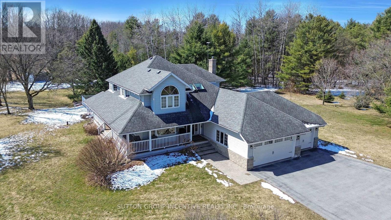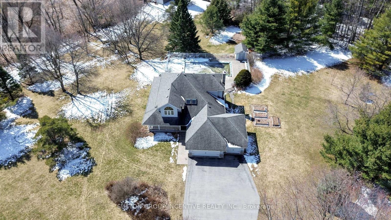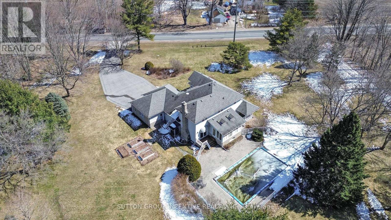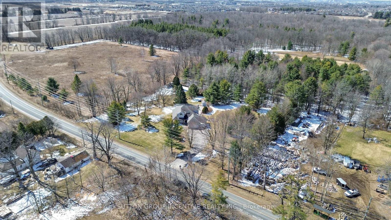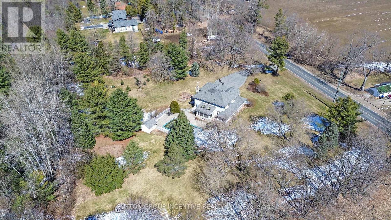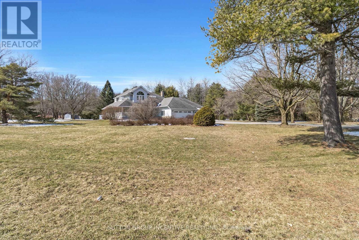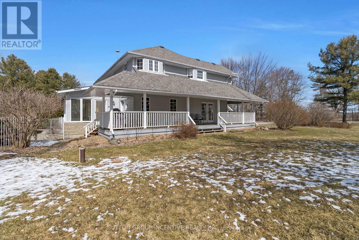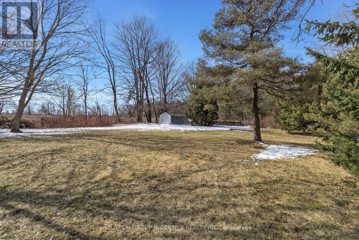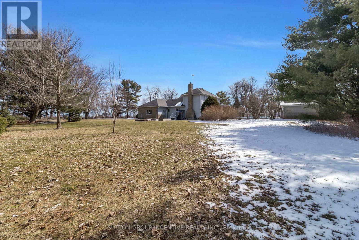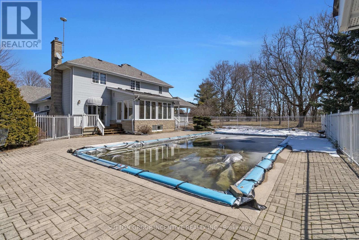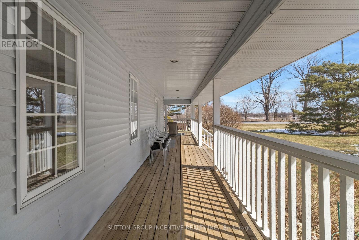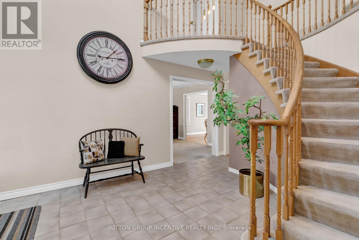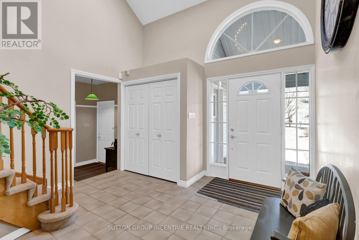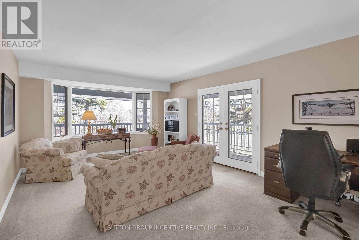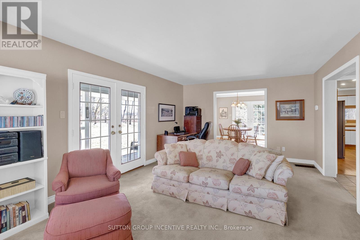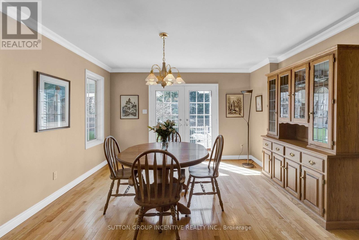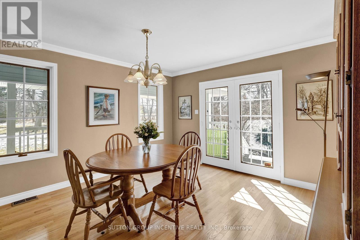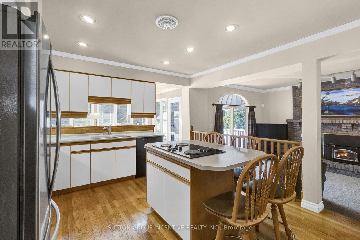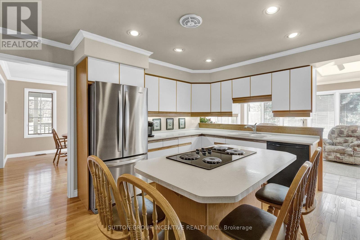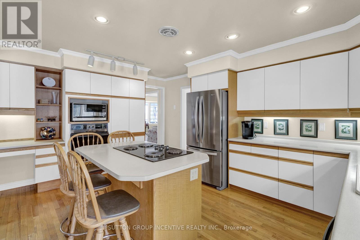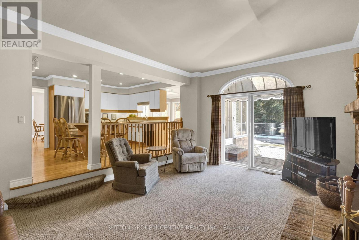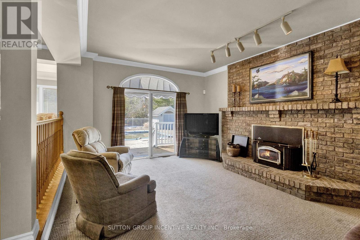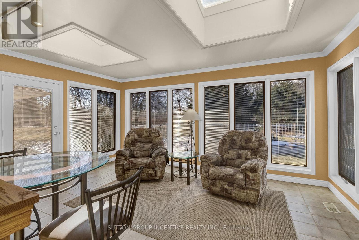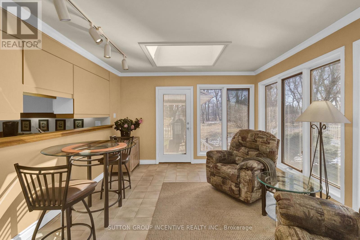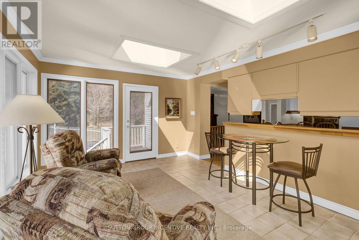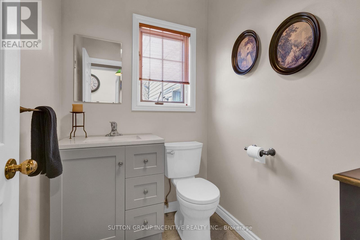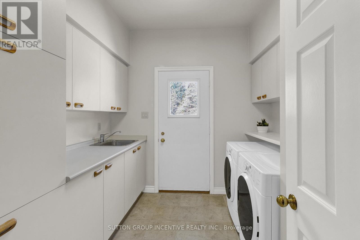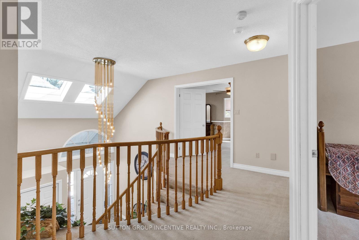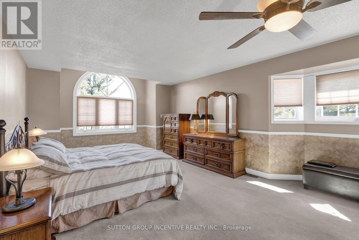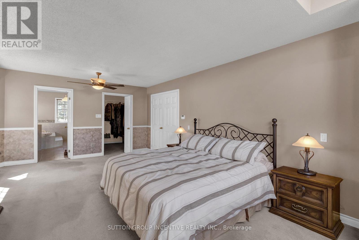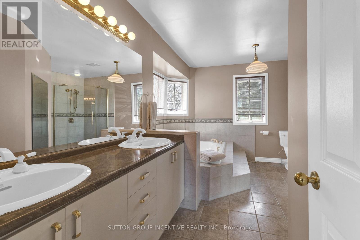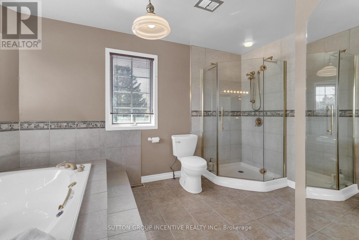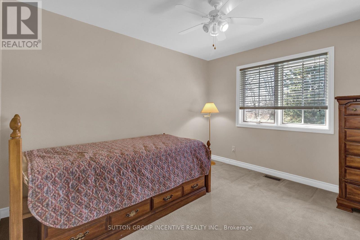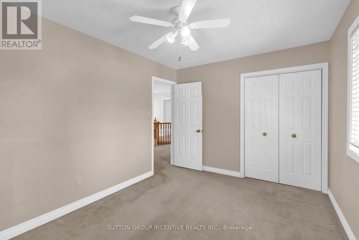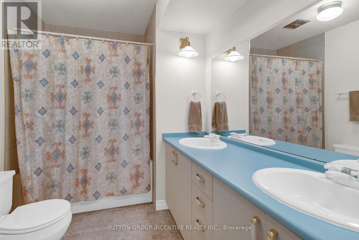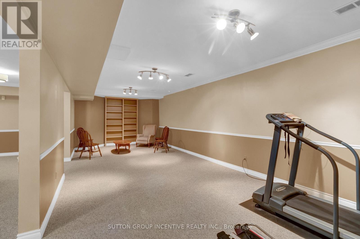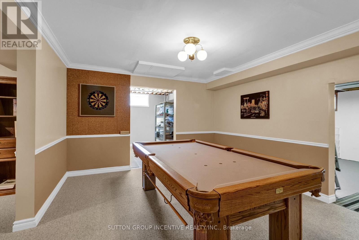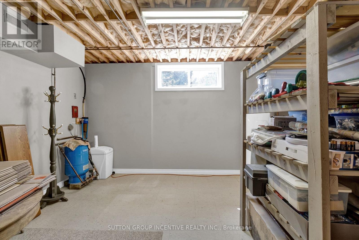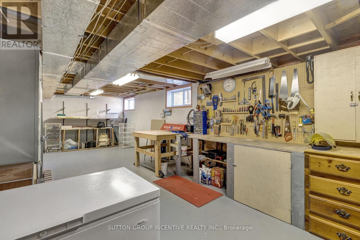3510 20 Sdrd Barrie, Ontario L9J 0A1
$1,599,800
First time offered for Sale. Stunning Exterior & Gorgeous Property. Apx 2.29 Acres on Edge of City. Country yet in close to Lake & All Amenities. Great family home. Future Potential on outskirts of town with new development. Lrg Open Foyer with 2 Skylights. Formal Living Room with W/O to wrap around deck. Formal DR with Walk-Out. Spacious Kitchen with Island. Sunken Family Room with F/C Fireplace (insert) W/O to Rear Deck. Bright Sunroom with 2 Skylights & 2 W/O's. Main Floor Laundry with W/O to yard & 2pc. O/S 3 Car Garage & tons of parking. Large Master with front gothic window, 5pc Ensuite & W/I Closet. 2 other good size bedrooms & Main 5pc Bathroom. Basement large finished area entrance (15''9x12'7). Huge R/R, Games room, Utility/Workshop & Storage Room (could be 4th Bedroom). Well maintained home, move in ready. New owners can change decor to their own/modern tastes. Well Pressure Tank (21), Driveway(16), Liner & Stair work (22),New Garage Doors (18), GPS says Innisfil**** EXTRAS **** FAE & Heat Pump (average all utilities 300/mth) (id:46317)
Property Details
| MLS® Number | S8174686 |
| Property Type | Single Family |
| Community Name | Rural Barrie Southeast |
| Parking Space Total | 23 |
| Pool Type | Inground Pool |
Building
| Bathroom Total | 3 |
| Bedrooms Above Ground | 3 |
| Bedrooms Below Ground | 1 |
| Bedrooms Total | 4 |
| Basement Development | Finished |
| Basement Type | Full (finished) |
| Construction Style Attachment | Detached |
| Cooling Type | Central Air Conditioning |
| Exterior Finish | Stone, Vinyl Siding |
| Fireplace Present | Yes |
| Heating Fuel | Electric |
| Heating Type | Forced Air |
| Stories Total | 2 |
| Type | House |
Parking
| Attached Garage |
Land
| Acreage | Yes |
| Sewer | Septic System |
| Size Irregular | 308.1 X 308.82 Ft ; 341.59 R |
| Size Total Text | 308.1 X 308.82 Ft ; 341.59 R|2 - 4.99 Acres |
Rooms
| Level | Type | Length | Width | Dimensions |
|---|---|---|---|---|
| Second Level | Primary Bedroom | 6.76 m | 3.96 m | 6.76 m x 3.96 m |
| Second Level | Bedroom | 3.56 m | 3.07 m | 3.56 m x 3.07 m |
| Second Level | Bedroom | 3.99 m | 3.05 m | 3.99 m x 3.05 m |
| Basement | Recreational, Games Room | 9.98 m | 3.71 m | 9.98 m x 3.71 m |
| Basement | Games Room | 4.57 m | 3.84 m | 4.57 m x 3.84 m |
| Basement | Utility Room | 9.4 m | 3.71 m | 9.4 m x 3.71 m |
| Basement | Bedroom | 4.8 m | 3.66 m | 4.8 m x 3.66 m |
| Main Level | Living Room | 5.72 m | 3.94 m | 5.72 m x 3.94 m |
| Main Level | Dining Room | 3.96 m | 3.99 m | 3.96 m x 3.99 m |
| Main Level | Kitchen | 4.78 m | 3.78 m | 4.78 m x 3.78 m |
| Main Level | Family Room | 5.33 m | 4.01 m | 5.33 m x 4.01 m |
| Main Level | Sunroom | 5 m | 3.66 m | 5 m x 3.66 m |
https://www.realtor.ca/real-estate/26669650/3510-20-sdrd-barrie-rural-barrie-southeast

Salesperson
(705) 739-1300
1000 Innisfil Beach Road
Innisfil, Ontario L9S 2B5
(705) 739-1300
(705) 739-1330
HTTP://www.suttonincentive.com
Interested?
Contact us for more information

