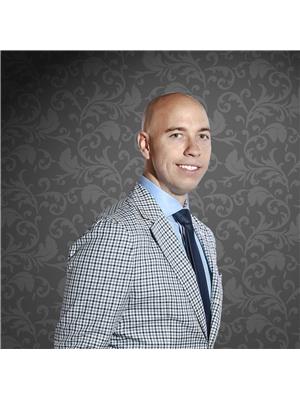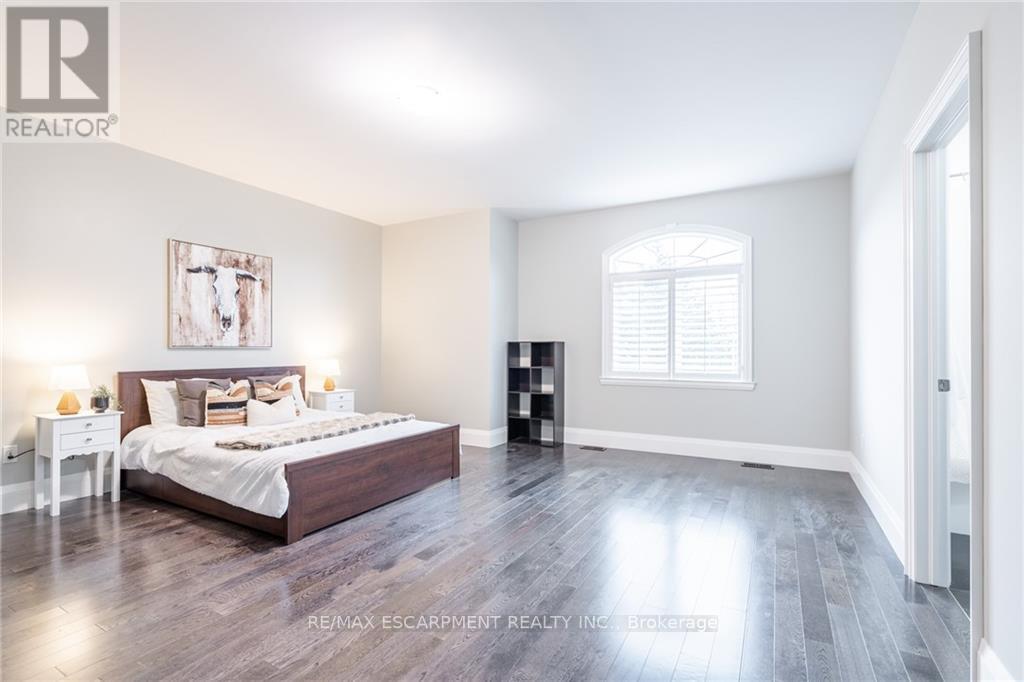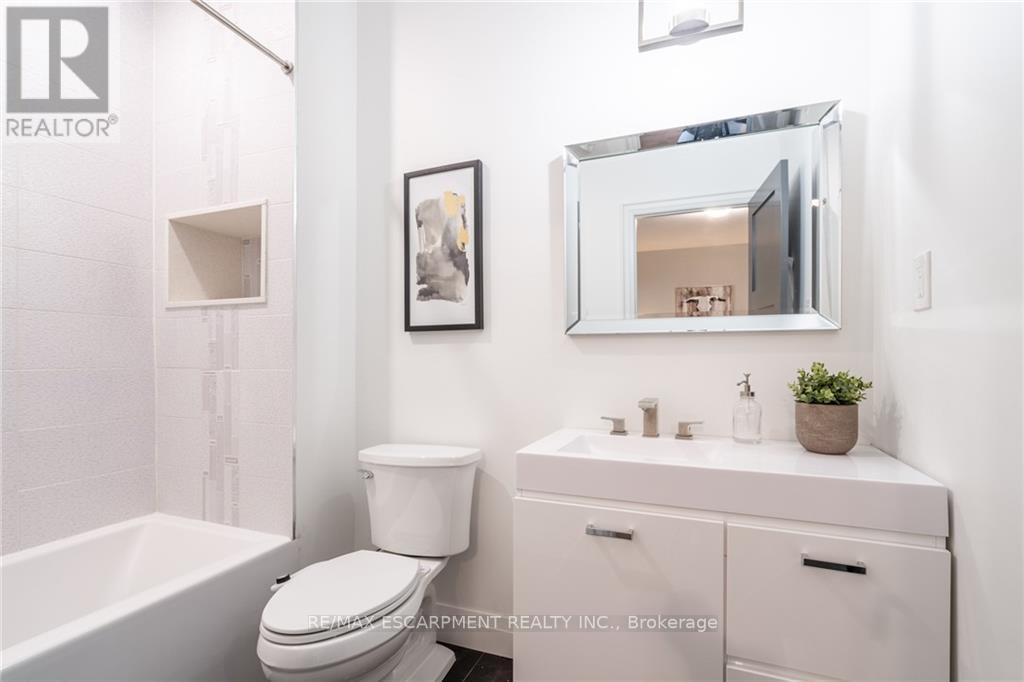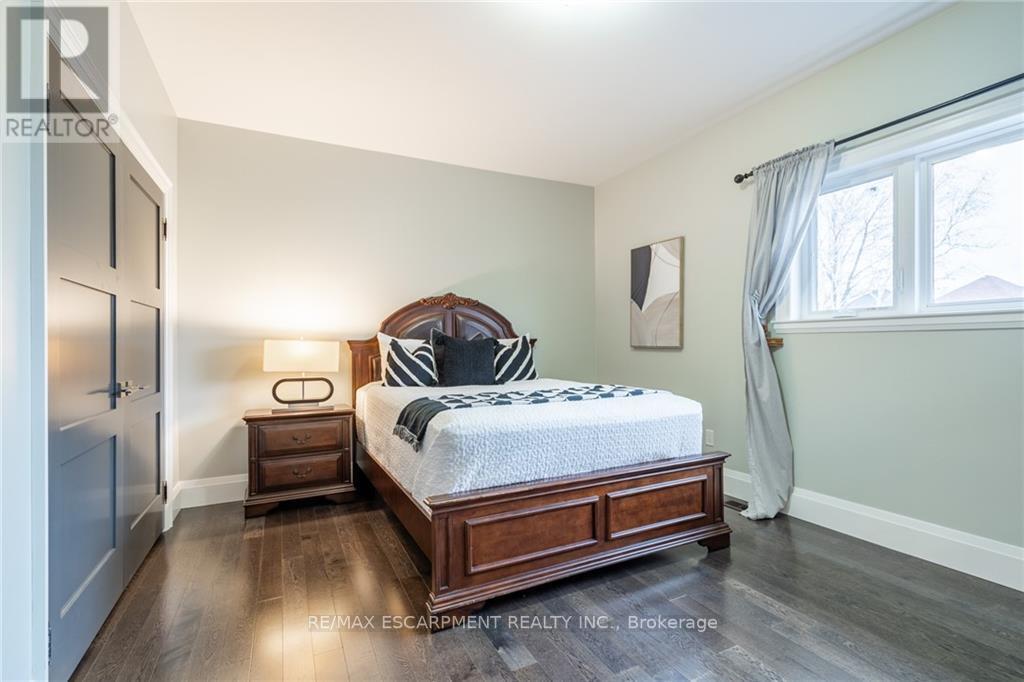350 Rymal Rd W Hamilton, Ontario L9B 1B8
$2,499,900
Step into a world of refined elegance in this custom-built 4,679 sqft haven. Meticulously crafted w/all an all brick/stone exterior, this exquisite residence exudes grandeur and sophistication. Immerse yourself in your backyard oasis featuring an inground pool. Discover a haven of refined elegance, where soaring 10' ceilings w/21' vaulted sections create a sense of spaciousness. SS appliances, including a 48"" wide range, full-size fridge/freezer, elevate the culinary experience. Luxurious touches include coffered ceilings, custom cabinets, gleaming quartz countertops & a large 2-tier island which further enhances the kitchen's functionality. The primary suite features his/her walk-ins & a private ensuite. Two bedrooms share a Jack /Jill, while a fourth bedroom boasts its own ensuite. With its unparalleled craftsmanship and amenities, this custom-built estate is a true masterpiece of modern luxury living. (id:46317)
Property Details
| MLS® Number | X7324938 |
| Property Type | Single Family |
| Community Name | Sheldon |
| Amenities Near By | Public Transit, Schools |
| Community Features | School Bus |
| Features | Wooded Area |
| Parking Space Total | 17 |
| Pool Type | Indoor Pool |
Building
| Bathroom Total | 5 |
| Bedrooms Above Ground | 5 |
| Bedrooms Total | 5 |
| Basement Development | Partially Finished |
| Basement Features | Walk-up |
| Basement Type | N/a (partially Finished) |
| Construction Style Attachment | Detached |
| Cooling Type | Central Air Conditioning |
| Exterior Finish | Brick, Stone |
| Heating Fuel | Natural Gas |
| Heating Type | Forced Air |
| Stories Total | 2 |
| Type | House |
Parking
| Attached Garage |
Land
| Acreage | No |
| Land Amenities | Public Transit, Schools |
| Sewer | Septic System |
| Size Irregular | 84.34 X 249.09 Ft |
| Size Total Text | 84.34 X 249.09 Ft|1/2 - 1.99 Acres |
Rooms
| Level | Type | Length | Width | Dimensions |
|---|---|---|---|---|
| Second Level | Primary Bedroom | 9.37 m | 4.6 m | 9.37 m x 4.6 m |
| Second Level | Bathroom | 3.07 m | 4.6 m | 3.07 m x 4.6 m |
| Second Level | Bedroom | 4.32 m | 4.55 m | 4.32 m x 4.55 m |
| Second Level | Bedroom | 4.8 m | 4.09 m | 4.8 m x 4.09 m |
| Second Level | Bedroom | 5.84 m | 5.11 m | 5.84 m x 5.11 m |
| Second Level | Bathroom | 2.46 m | 1.83 m | 2.46 m x 1.83 m |
| Main Level | Living Room | 7.19 m | 9.55 m | 7.19 m x 9.55 m |
| Main Level | Dining Room | 4.57 m | 6.17 m | 4.57 m x 6.17 m |
| Main Level | Kitchen | 3.71 m | 8.97 m | 3.71 m x 8.97 m |
| Main Level | Bedroom | 6.07 m | 4.57 m | 6.07 m x 4.57 m |
| Main Level | Bathroom | 3.25 m | 2.9 m | 3.25 m x 2.9 m |
https://www.realtor.ca/real-estate/26314645/350-rymal-rd-w-hamilton-sheldon

Salesperson
(905) 545-1188
www.TeamSmulders.com
https://www.facebook.com/tobias.smulders
860 Queenston Rd #4b
Hamilton, Ontario L8G 4A8
(905) 545-1188
(905) 664-2300
Interested?
Contact us for more information










































