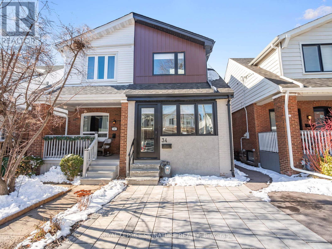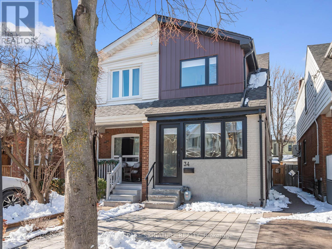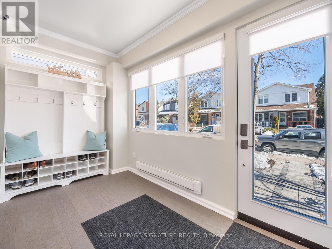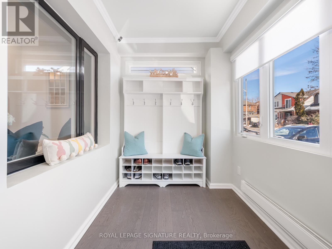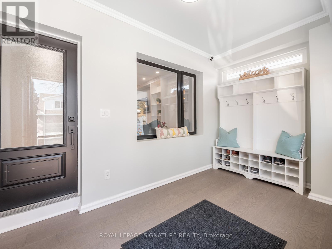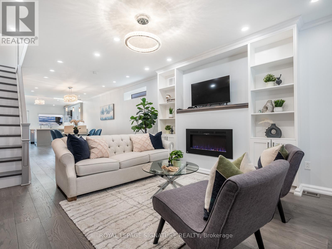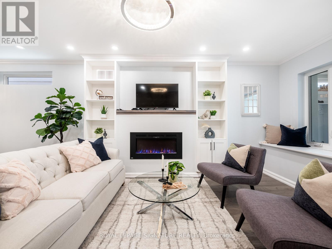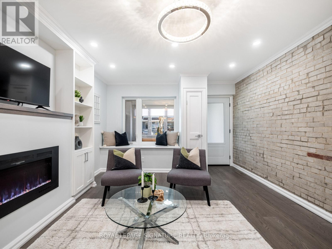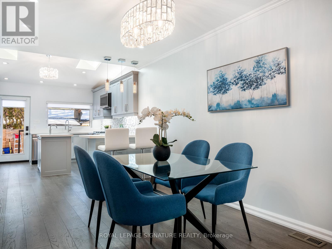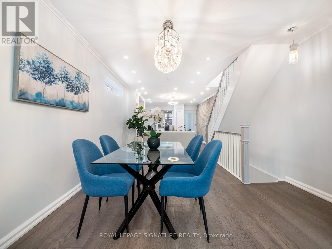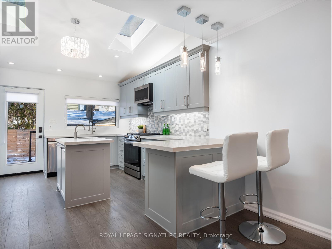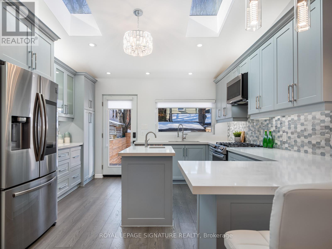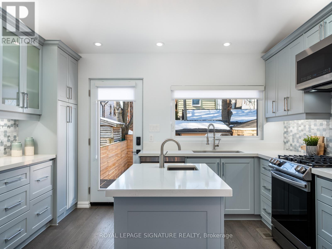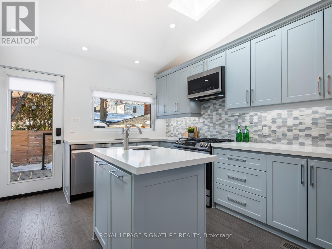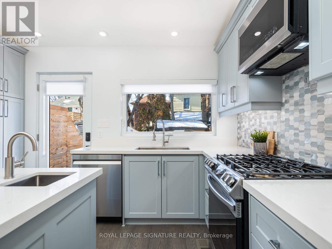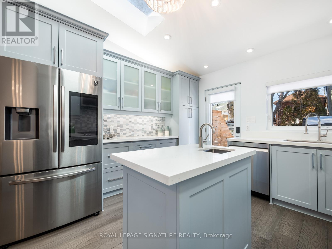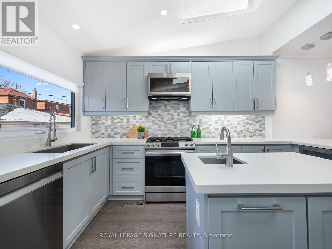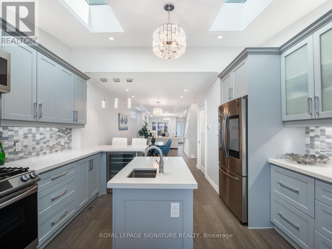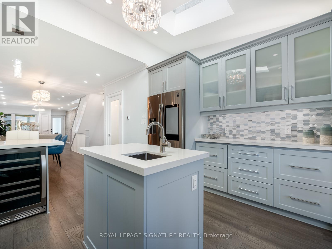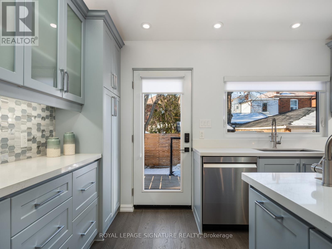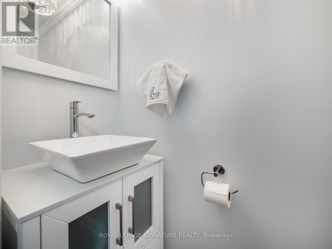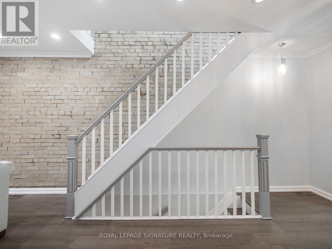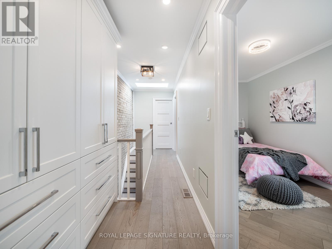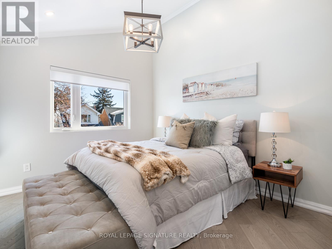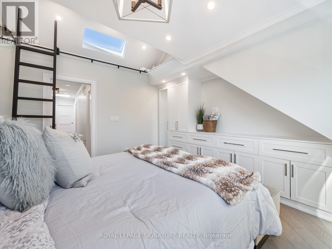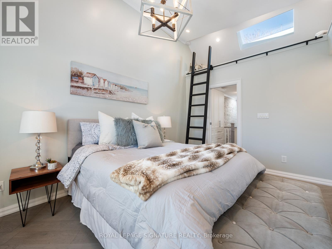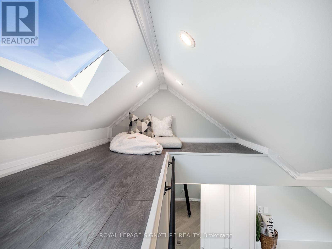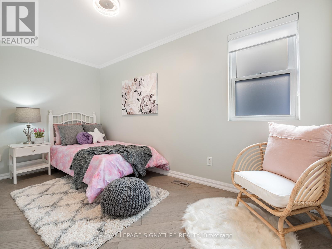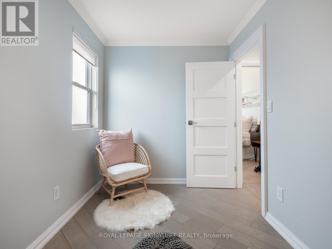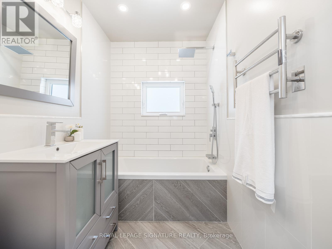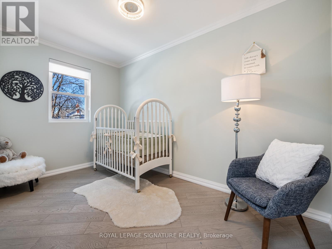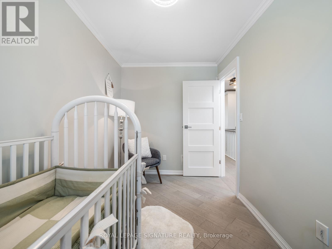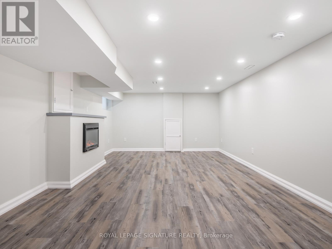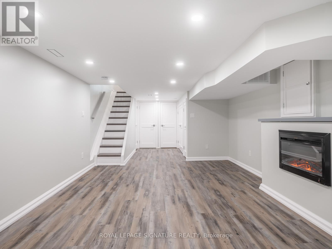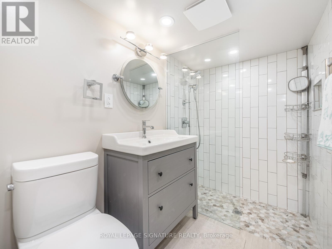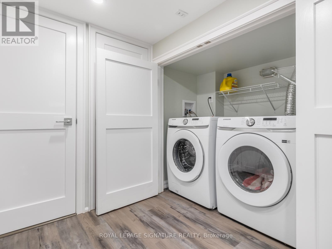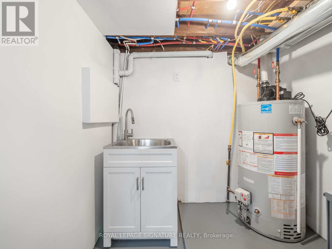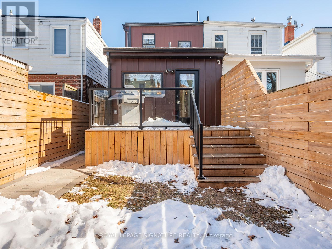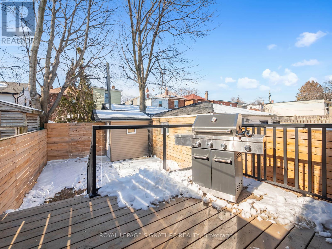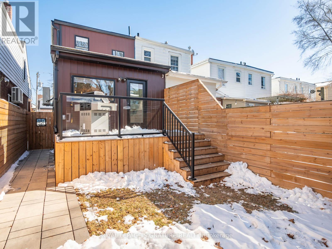34 Kimbourne Ave Toronto, Ontario M4J 4J2
$1,729,000
Stunning, Fully Renovated Semi-Detached In The Heart Of East York! All Work & Extension Completed With Permits & High End Materials & Quality Finishes, No Expense Spared! Enter To The Convenience Of A Spacious Enclosed Mudroom That Can Be Used As A Home Office! The Open Concept Main Floor Features Engineered Hardwood Flooring, LED Pot Lights, Crown Moulding & Large Windows For An Abundance Of Natural Light! The Gorgeous Living Room Emanates Warmth & Comfort Impresses With Electric Fireplace Surrounded By Custom Built-In Shelving & Window Seating! The Open Concept Dining Rm Will Allow For An Expansive Dining Table. The Massive Fully Equipped Chefs Kitchen Boasts Stainless Steel Appliances, Sleek Quartz Countertops, Vaulted Ceiling W/ 2 Large Skylights & Walk-out to Large Deck! Gorgeous Exposed Brick & Large Skylight Welcomes You To The 2nd Floor! The Bright & Airy Primary Suite Features Built-In Closets & An Impressive Vaulted Ceiling With A Cozy Mezzanine Loft Which Is Sure To Impress!**** EXTRAS **** The Basement Continues To Impress With Large Open Concept Rec Room W/ Electric Fireplace, Side-by-Side Laundry, And Full Bath Featuring Spacious Walk-In Glass Shower! Large Interlocked Driveway & Walkway Extends To Privacy Fenced Backyard! (id:46317)
Property Details
| MLS® Number | E8083556 |
| Property Type | Single Family |
| Community Name | Danforth Village-East York |
| Amenities Near By | Hospital, Park, Public Transit, Schools |
| Parking Space Total | 1 |
Building
| Bathroom Total | 3 |
| Bedrooms Above Ground | 3 |
| Bedrooms Total | 3 |
| Basement Development | Finished |
| Basement Type | Full (finished) |
| Construction Style Attachment | Semi-detached |
| Cooling Type | Central Air Conditioning |
| Exterior Finish | Aluminum Siding, Brick |
| Fireplace Present | Yes |
| Heating Fuel | Natural Gas |
| Heating Type | Forced Air |
| Stories Total | 2 |
| Type | House |
Land
| Acreage | No |
| Land Amenities | Hospital, Park, Public Transit, Schools |
| Size Irregular | 17.33 X 95 Ft |
| Size Total Text | 17.33 X 95 Ft |
Rooms
| Level | Type | Length | Width | Dimensions |
|---|---|---|---|---|
| Second Level | Primary Bedroom | 4.2 m | 3.14 m | 4.2 m x 3.14 m |
| Second Level | Bedroom 2 | 4.25 m | 2.18 m | 4.25 m x 2.18 m |
| Second Level | Bedroom 3 | 3.67 m | 2.15 m | 3.67 m x 2.15 m |
| Basement | Recreational, Games Room | 5.58 m | 3.56 m | 5.58 m x 3.56 m |
| Basement | Laundry Room | 1.66 m | 1.12 m | 1.66 m x 1.12 m |
| Main Level | Living Room | 6 m | 3.7 m | 6 m x 3.7 m |
| Main Level | Dining Room | 3.86 m | 2.86 m | 3.86 m x 2.86 m |
| Main Level | Kitchen | 4.8 m | 3.82 m | 4.8 m x 3.82 m |
https://www.realtor.ca/real-estate/26537984/34-kimbourne-ave-toronto-danforth-village-east-york

Broker
(416) 732-6847
www.kalemirealty.ca/
https://www.facebook.com/Ira-Kalemi-Realtor-112144370255760/

8 Sampson Mews Suite 201
Toronto, Ontario M3C 0H5
(416) 443-0300
(416) 443-8619

8 Sampson Mews Suite 201
Toronto, Ontario M3C 0H5
(416) 443-0300
(416) 443-8619
Interested?
Contact us for more information

