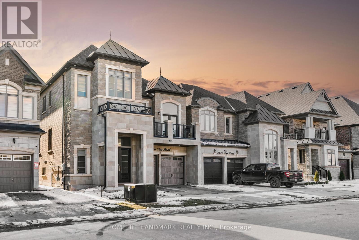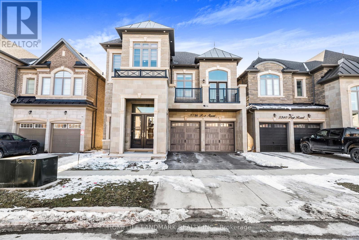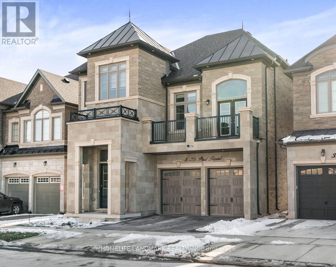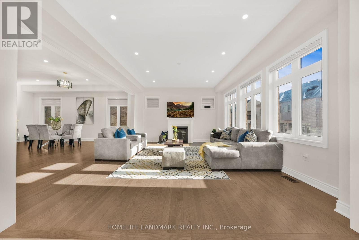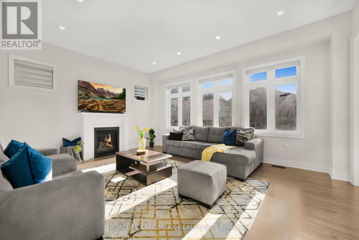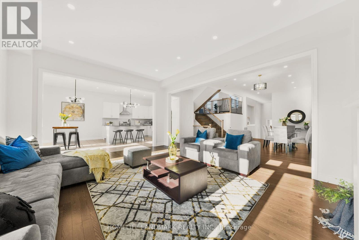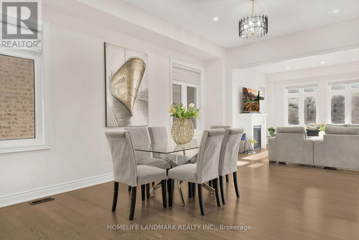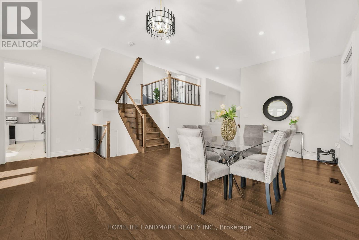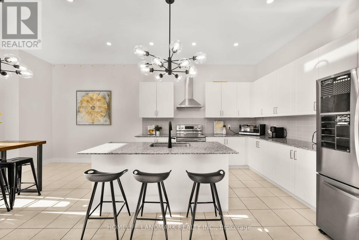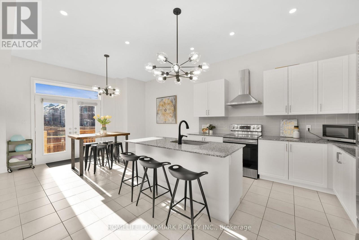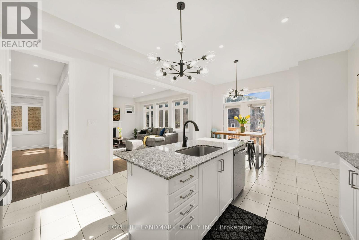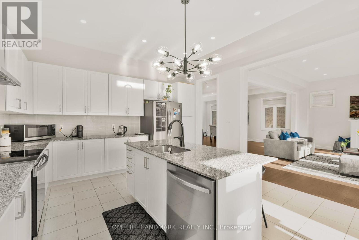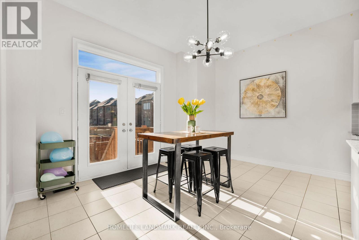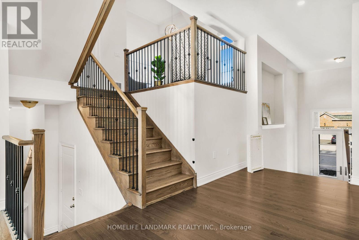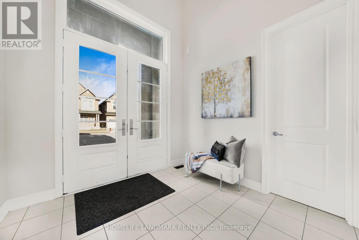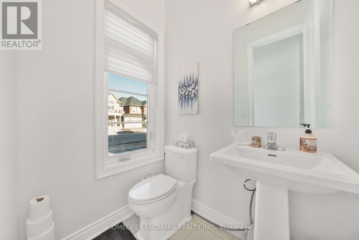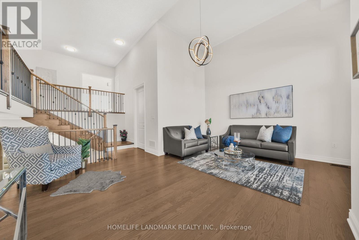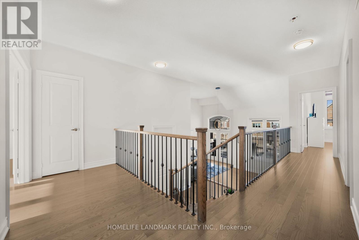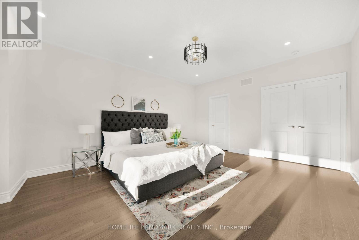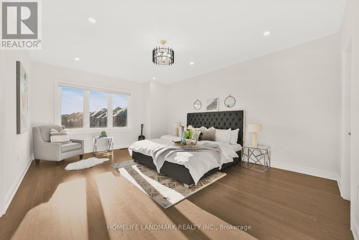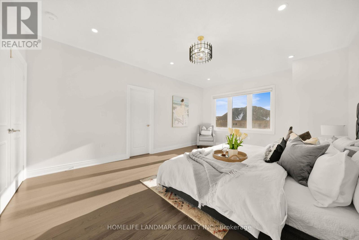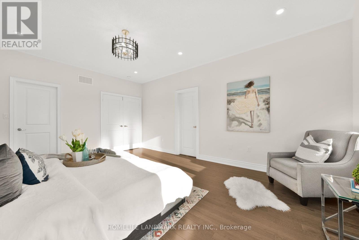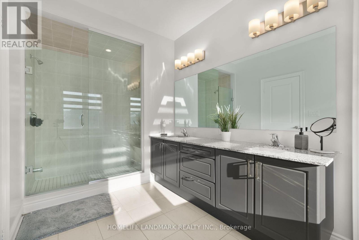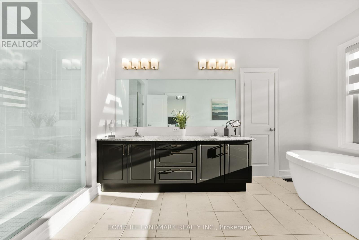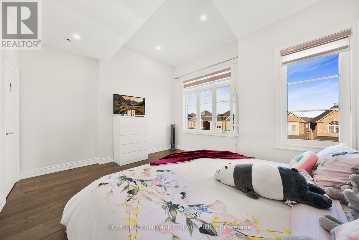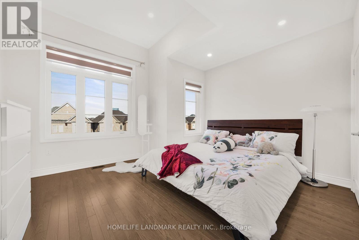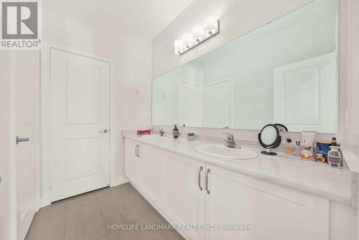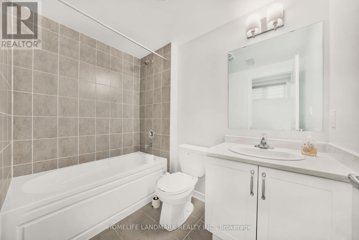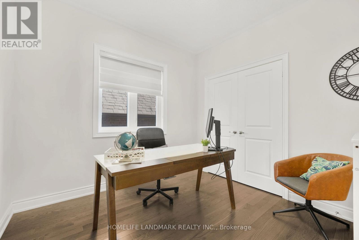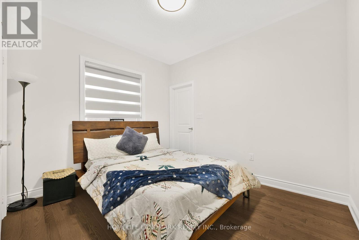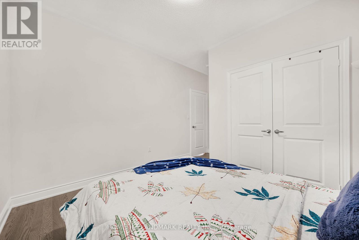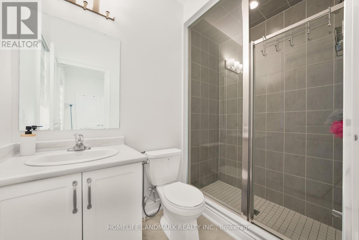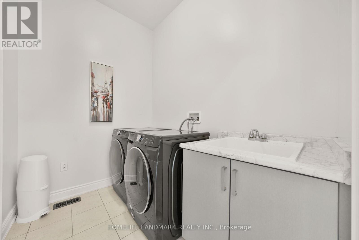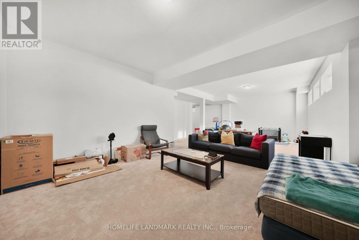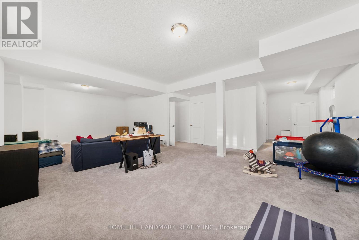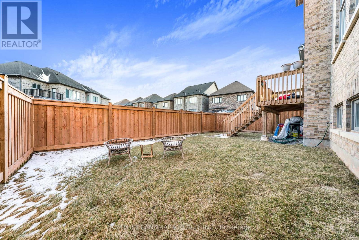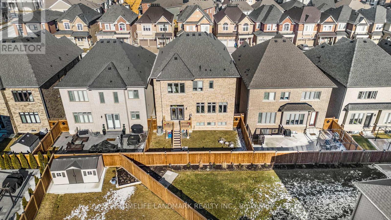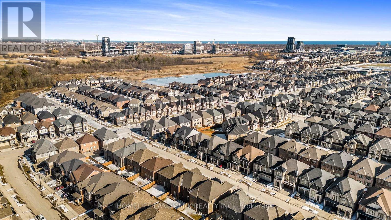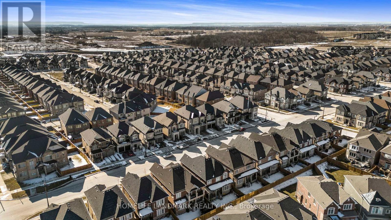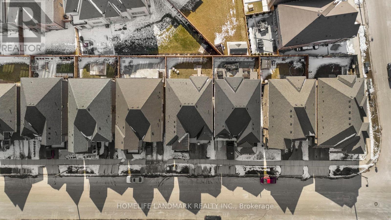3336 Post Rd Oakville, Ontario L6H 7C5
$2,249,900
~4500sqft of Living Space in an Executive Open Concept Home With Vaulted Ceilings at Entrance and Great Room. Highly Sought-After North-East Facing Primont Floor Plan in the Premium East Preserve neighborhood with 3228sqft above ground; 10ft ceilings in the Main Floor. 4 Bed & 4.5 Bath; Executive Kitchen Built-In SS Appliances with Breakfast Area and Separate Dining Room; Modern Hardwood, Upscale Light Fixtures, Iron Pickets Throughout. Stunning floor plan flooded with sunlight, and the Spacious Great Room featuring a Sizable Balcony radiates a lifestyle of luxurious living. Builder Finished Full 1233sqft Basement (9ft ceilings) with separate entrance from Garage includes a recreation room, living area and a full bathroom; Laundry on the second floor; 200Amp Service; Tesla Charger; Close proximity to David R Williams School, Parks, Plazas, 403, 407, 401 & Go Station. Fabulous Home In A Fabulous Neighborhood. (id:46317)
Property Details
| MLS® Number | W8084166 |
| Property Type | Single Family |
| Community Name | Rural Oakville |
| Amenities Near By | Park, Schools |
| Parking Space Total | 4 |
Building
| Bathroom Total | 5 |
| Bedrooms Above Ground | 4 |
| Bedrooms Total | 4 |
| Basement Development | Finished |
| Basement Type | Full (finished) |
| Construction Style Attachment | Detached |
| Cooling Type | Central Air Conditioning |
| Exterior Finish | Stone |
| Fireplace Present | Yes |
| Heating Fuel | Natural Gas |
| Heating Type | Forced Air |
| Stories Total | 2 |
| Type | House |
Parking
| Attached Garage |
Land
| Acreage | No |
| Land Amenities | Park, Schools |
| Size Irregular | 41.07 X 90.04 Ft |
| Size Total Text | 41.07 X 90.04 Ft |
| Surface Water | Lake/pond |
Rooms
| Level | Type | Length | Width | Dimensions |
|---|---|---|---|---|
| Second Level | Bedroom | Measurements not available | ||
| Second Level | Bedroom 2 | Measurements not available | ||
| Second Level | Bedroom 3 | Measurements not available | ||
| Second Level | Bedroom 4 | Measurements not available | ||
| Basement | Living Room | Measurements not available | ||
| Basement | Recreational, Games Room | Measurements not available | ||
| Ground Level | Family Room | Measurements not available | ||
| Ground Level | Dining Room | Measurements not available | ||
| Ground Level | Eating Area | Measurements not available | ||
| Ground Level | Kitchen | Measurements not available | ||
| Ground Level | Foyer | Measurements not available | ||
| In Between | Great Room | Measurements not available |
Utilities
| Sewer | Installed |
| Natural Gas | Installed |
| Electricity | Installed |
https://www.realtor.ca/real-estate/26538848/3336-post-rd-oakville-rural-oakville
Salesperson
(905) 305-1600

7240 Woodbine Ave Unit 103
Markham, Ontario L3R 1A4
(905) 305-1600
(905) 305-1609
www.homelifelandmark.com/
Interested?
Contact us for more information

