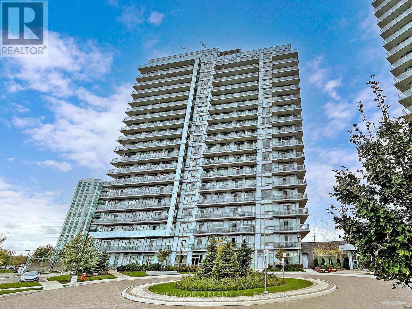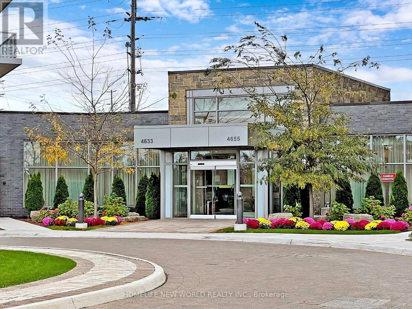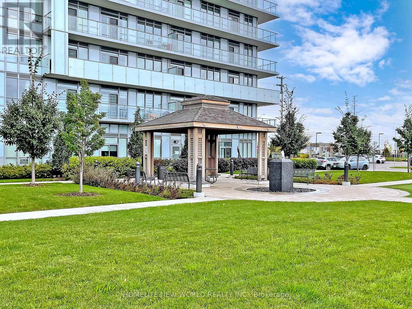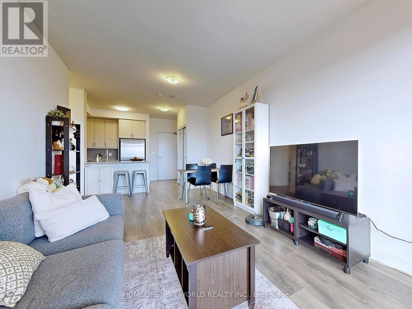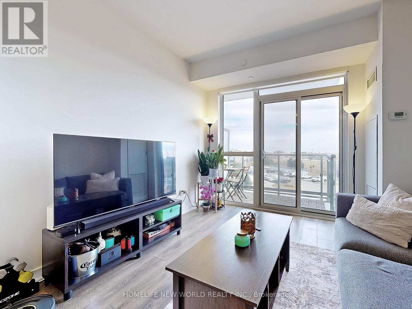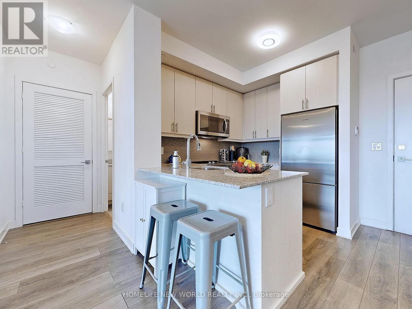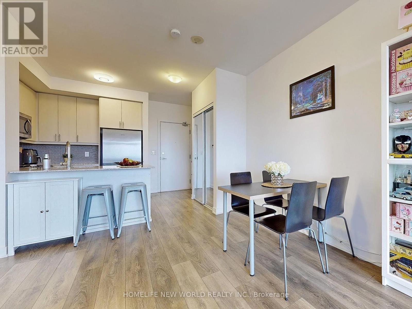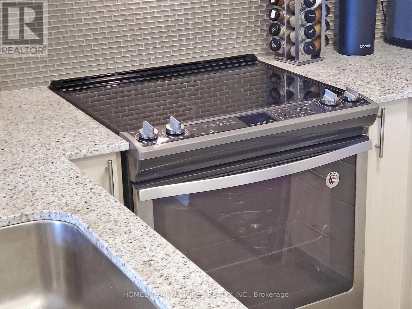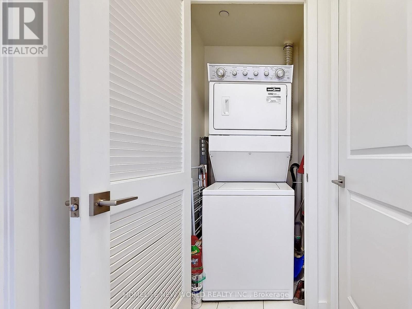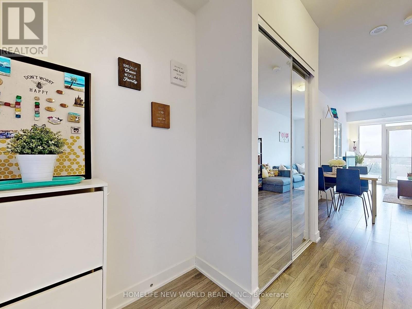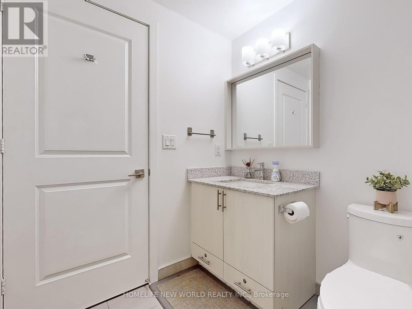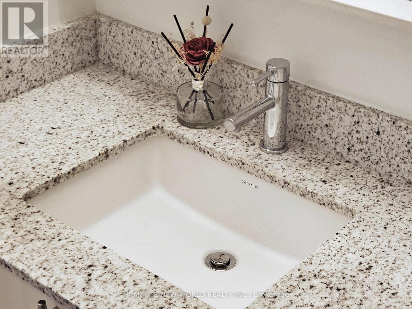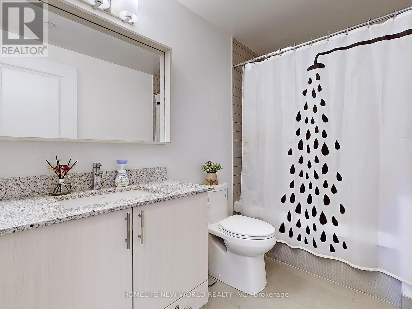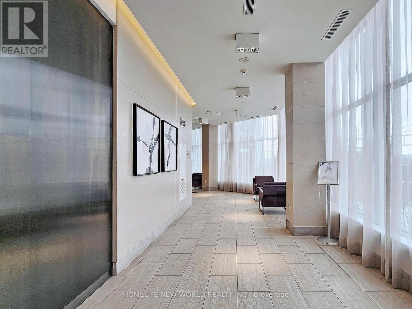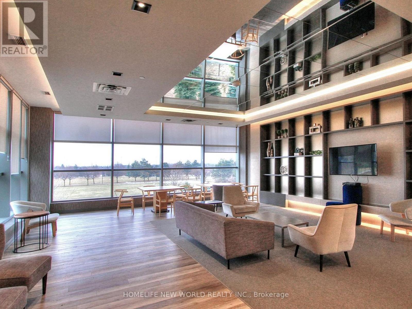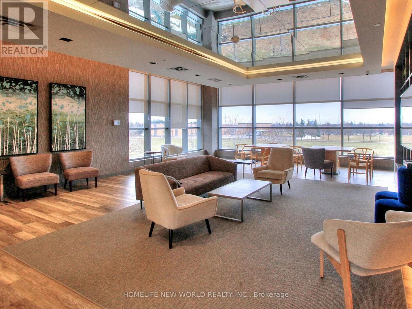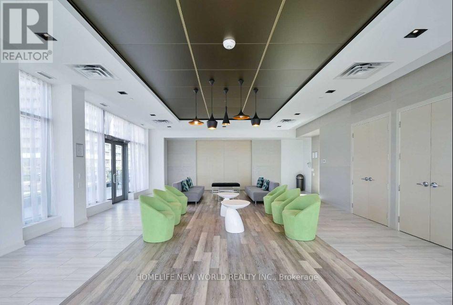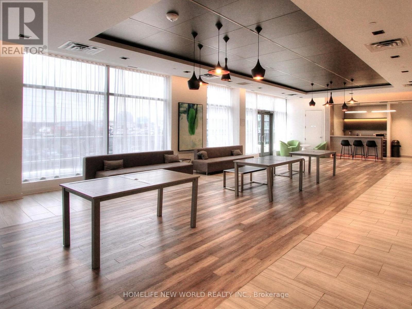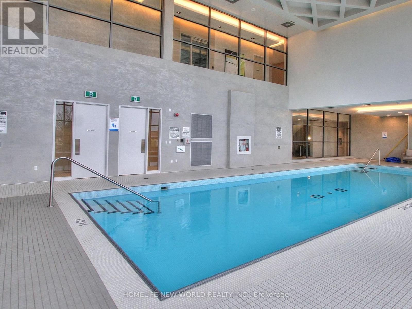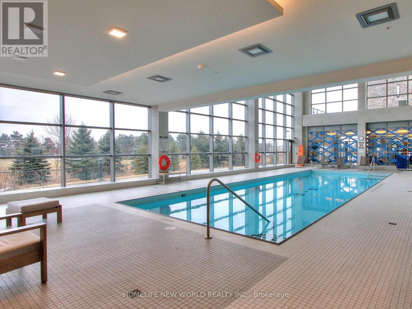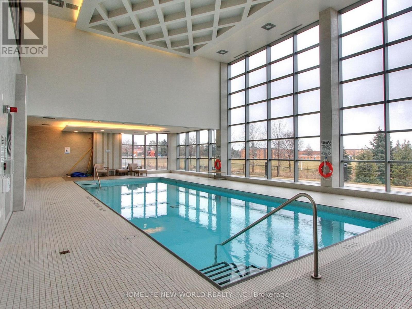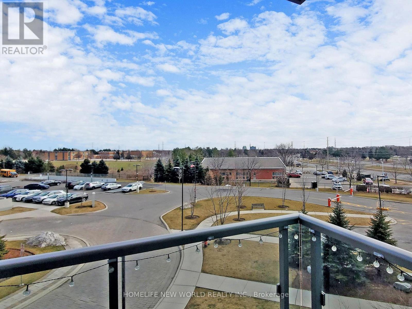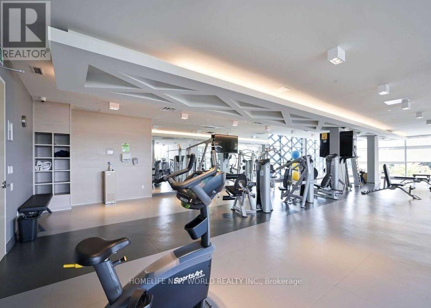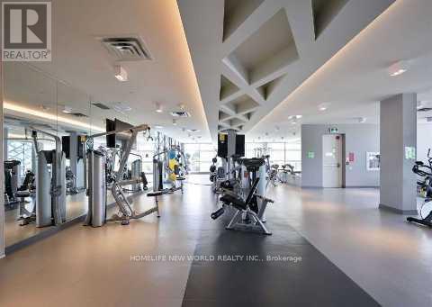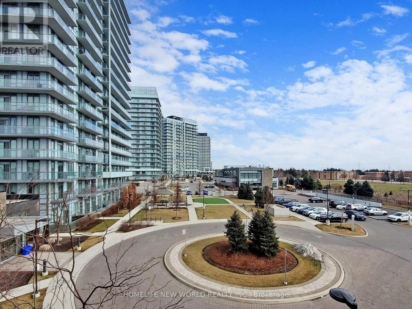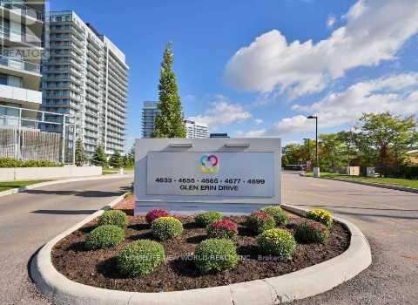#306 -4633 Glen Erin Dr Mississauga, Ontario L5M 0Y6
$579,000Maintenance,
$578.85 Monthly
Maintenance,
$578.85 MonthlySpacious 655 sqft, Stunning, Bright Unit! Displays Spectacular South View. 9 Foot Ceiling. Live Conveniently At Pemberton Group's Downtown Erin Mills! Well Reputed Schools Around Like John Fraser Secondary, and St Aloysius Gonzaga Secondary Schools. University Of Toronto Mississauga Campus Only 10 Minutes Away. Just Across From Erin Mills Town Centre And Restaurants. Hospital, Grocery Within Walking Distance. Close To Hwy 403. Go Station. Great Amenities include indoor Pools, Large Gym, Party Room, Library, Sauna, Outdoor Terrace.**** EXTRAS **** Superior amenities include a 24-hour concierge, visitor parking, an indoor pool and gym. (id:46317)
Property Details
| MLS® Number | W8053458 |
| Property Type | Single Family |
| Community Name | Central Erin Mills |
| Amenities Near By | Hospital, Park, Public Transit, Schools |
| Features | Balcony |
| Parking Space Total | 1 |
| Pool Type | Indoor Pool |
Building
| Bathroom Total | 1 |
| Bedrooms Above Ground | 1 |
| Bedrooms Total | 1 |
| Amenities | Storage - Locker, Security/concierge, Visitor Parking, Exercise Centre |
| Cooling Type | Central Air Conditioning |
| Exterior Finish | Brick, Concrete |
| Fire Protection | Security Guard |
| Heating Fuel | Natural Gas |
| Heating Type | Forced Air |
| Type | Apartment |
Parking
| Visitor Parking |
Land
| Acreage | No |
| Land Amenities | Hospital, Park, Public Transit, Schools |
Rooms
| Level | Type | Length | Width | Dimensions |
|---|---|---|---|---|
| Main Level | Living Room | 6.28 m | 3.23 m | 6.28 m x 3.23 m |
| Main Level | Dining Room | 6.28 m | 3.23 m | 6.28 m x 3.23 m |
| Main Level | Primary Bedroom | 4.24 m | 2.93 m | 4.24 m x 2.93 m |
| Main Level | Kitchen | Measurements not available |
https://www.realtor.ca/real-estate/26493911/306-4633-glen-erin-dr-mississauga-central-erin-mills

Broker
(416) 490-1177

201 Consumers Rd., Ste. 205
Toronto, Ontario M2J 4G8
(416) 490-1177
(416) 490-1928
www.homelifenewworld.com/
Interested?
Contact us for more information

