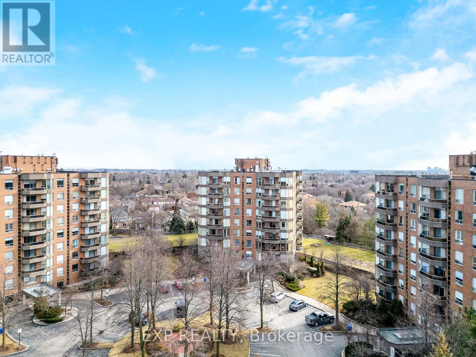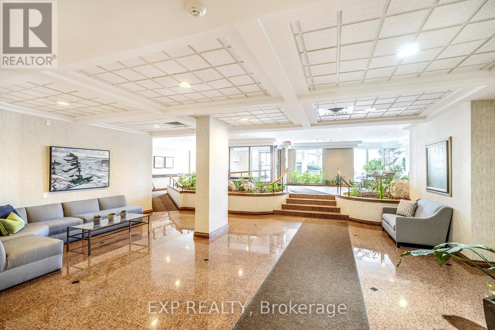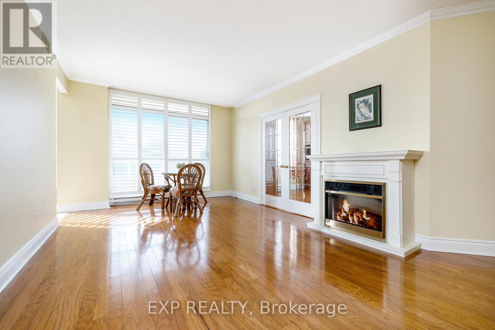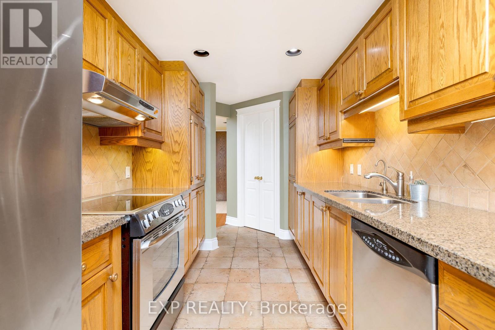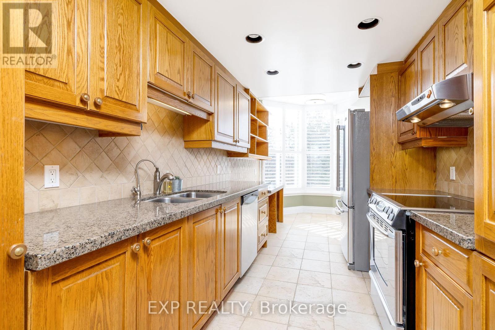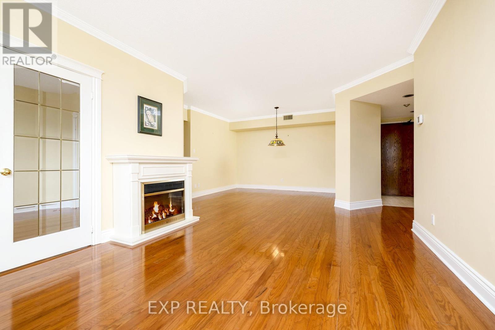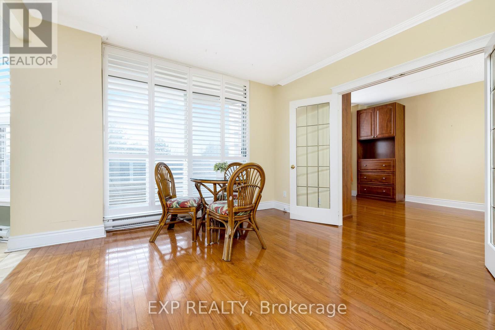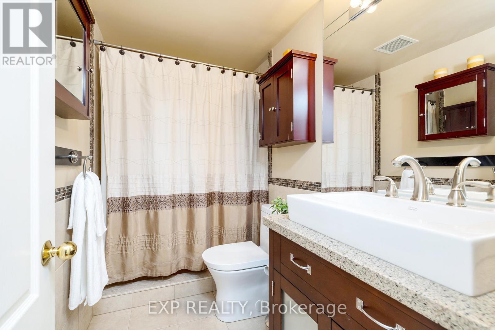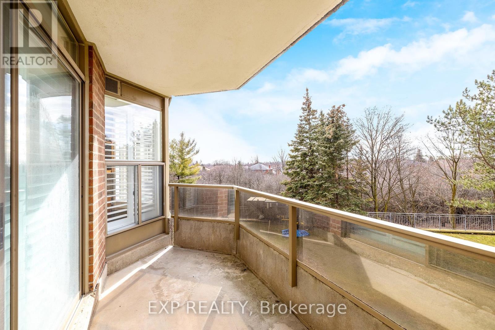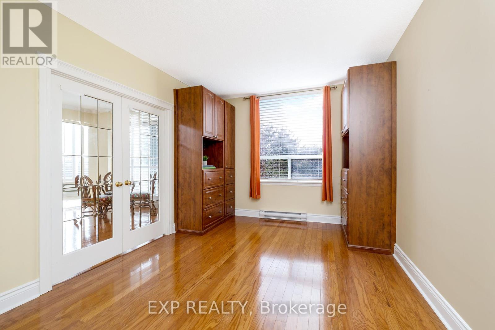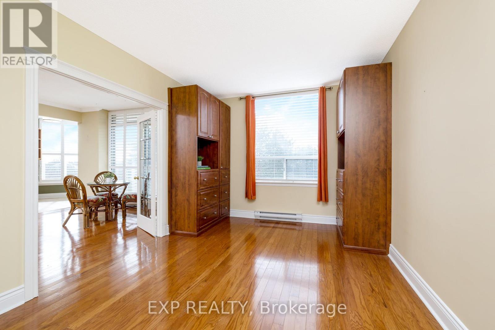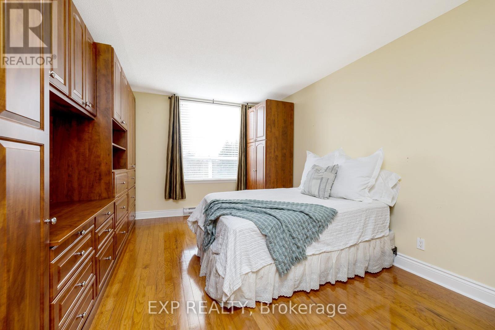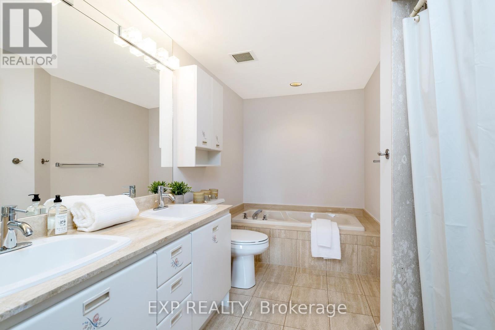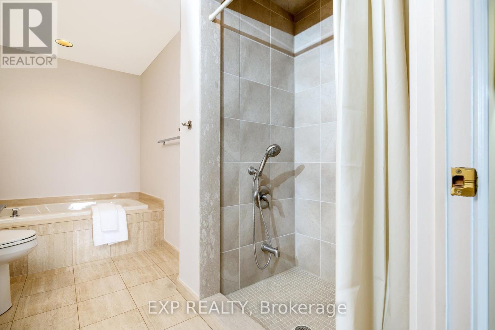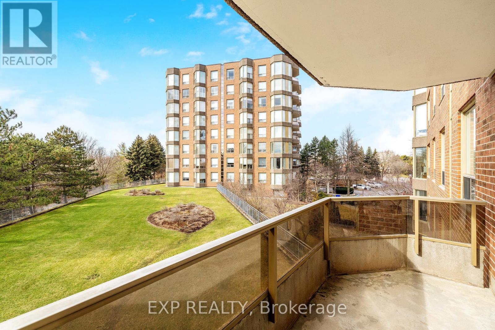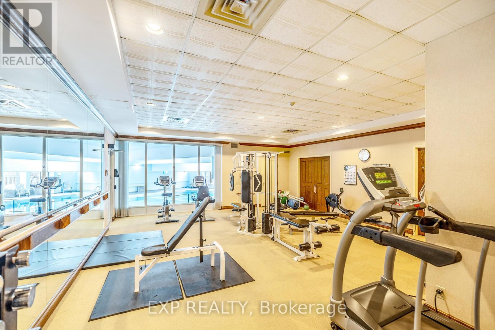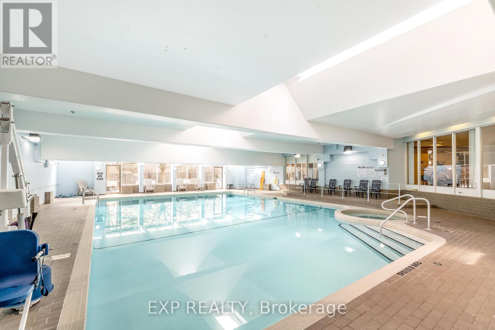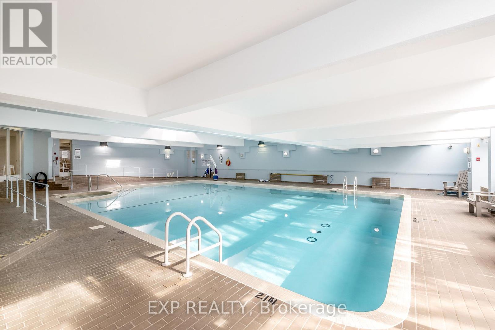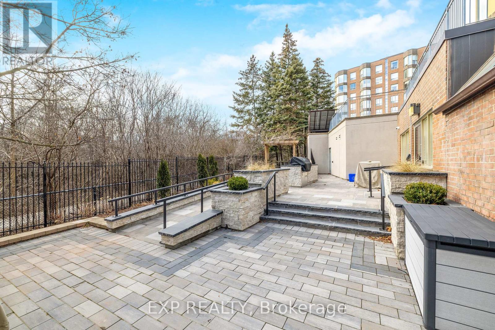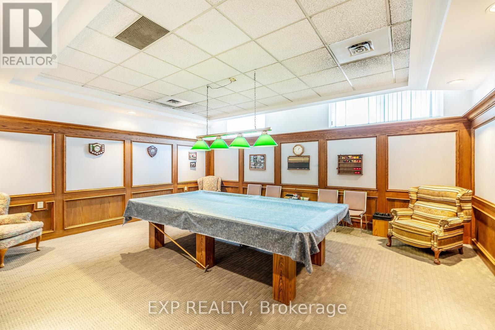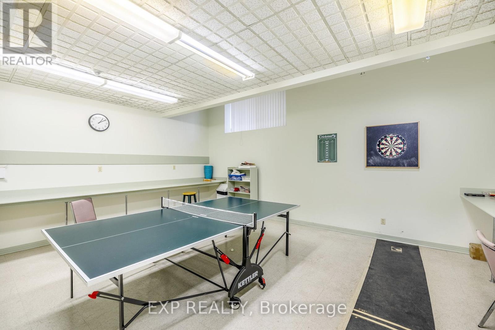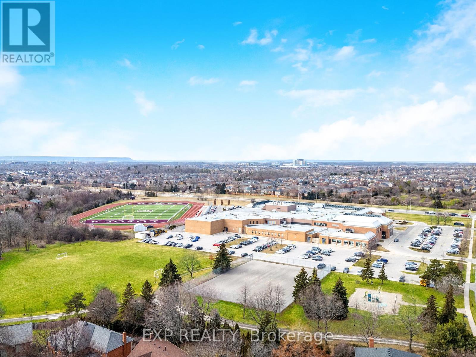#306 -1903 Pilgrims Way Oakville, Ontario L6M 2X1
$785,500Maintenance,
$940 Monthly
Maintenance,
$940 MonthlyWelcome to The Arboretum, a luxurious condominium complex located in the charming Glen Abbey neighborhood. Situated in the heart of this sought-after area, The Arboretum offers residents a sophisticated and convenient lifestyle. This two-bedroom, two-bathroom residence boasts an abundance of natural light, infusing the space with a warm and inviting atmosphere while offering stunning views from every angle. The open-concept design seamlessly blends the living and dining areas, creating a spacious and flexible environment perfect for hosting gatherings or unwinding after a long day. offers an array of fantastic amenities to enhance your living experience. With an indoor pool, you can enjoy swimming all year round, perfect for staying active or simply unwinding after a long day. The hot tub and sauna provide a luxurious way to relax & rejuvenate, a spa-like experience right at your doorstep. The party room is an ideal space to host events and celebrations with friends and family.**** EXTRAS **** A well kept gated community property with ample parking for guests, walking distance to amenities, a community where you can truly enjoy a well-rounded lifestyle. (id:46317)
Property Details
| MLS® Number | W8055640 |
| Property Type | Single Family |
| Community Name | Glen Abbey |
| Amenities Near By | Hospital, Park, Public Transit |
| Community Features | Community Centre |
| Features | Conservation/green Belt |
| Parking Space Total | 1 |
| Structure | Tennis Court |
Building
| Bathroom Total | 2 |
| Bedrooms Above Ground | 2 |
| Bedrooms Total | 2 |
| Amenities | Storage - Locker, Sauna, Visitor Parking, Exercise Centre |
| Cooling Type | Central Air Conditioning |
| Exterior Finish | Brick |
| Fire Protection | Security System |
| Fireplace Present | Yes |
| Heating Fuel | Natural Gas |
| Heating Type | Forced Air |
| Type | Apartment |
Parking
| Visitor Parking |
Land
| Acreage | No |
| Land Amenities | Hospital, Park, Public Transit |
Rooms
| Level | Type | Length | Width | Dimensions |
|---|---|---|---|---|
| Main Level | Kitchen | 6.09 m | 2.41 m | 6.09 m x 2.41 m |
| Main Level | Dining Room | 3.68 m | 2.59 m | 3.68 m x 2.59 m |
| Main Level | Family Room | 6.4 m | 3.63 m | 6.4 m x 3.63 m |
| Main Level | Primary Bedroom | 5.18 m | 3.12 m | 5.18 m x 3.12 m |
| Main Level | Bedroom 2 | 4.14 m | 3.14 m | 4.14 m x 3.14 m |
| Main Level | Bathroom | 2.56 m | 1.52 m | 2.56 m x 1.52 m |
| Main Level | Bathroom | 3.91 m | 2.44 m | 3.91 m x 2.44 m |
https://www.realtor.ca/real-estate/26496846/306-1903-pilgrims-way-oakville-glen-abbey
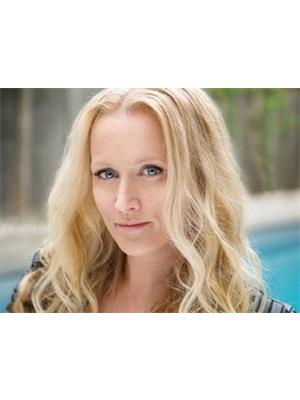
4711 Yonge St 10th Flr, 106430
Toronto, Ontario M2N 6K8
(866) 530-7737

Salesperson
(226) 448-3677
https://www.oaknco.ca/
https://www.facebook.com/miltonmacgill
4711 Yonge St 10th Flr, 106430
Toronto, Ontario M2N 6K8
(866) 530-7737
Interested?
Contact us for more information

