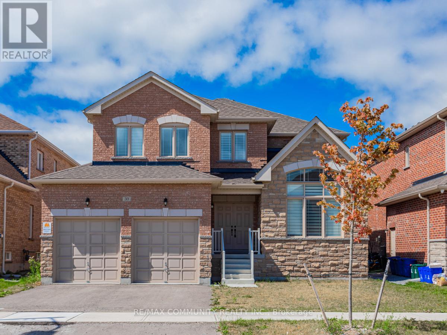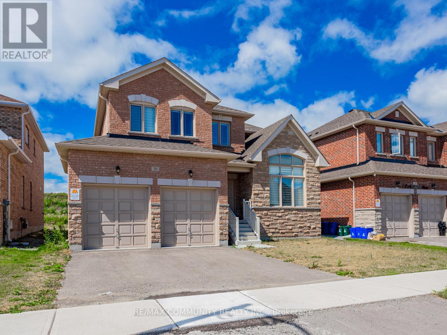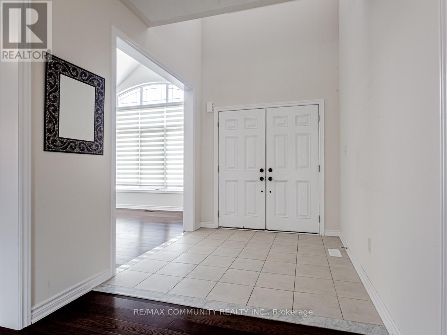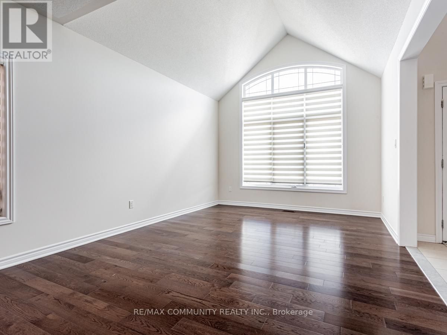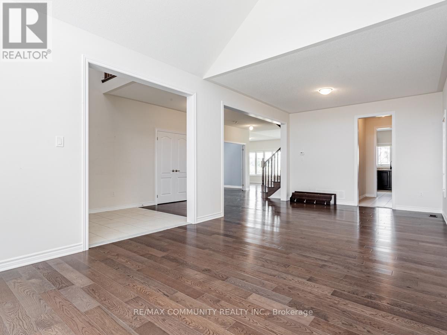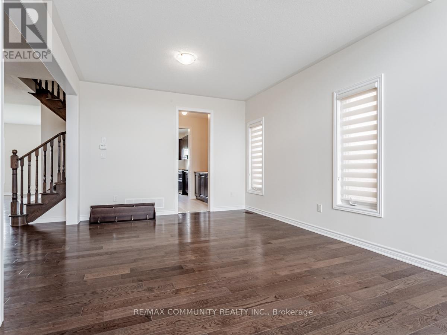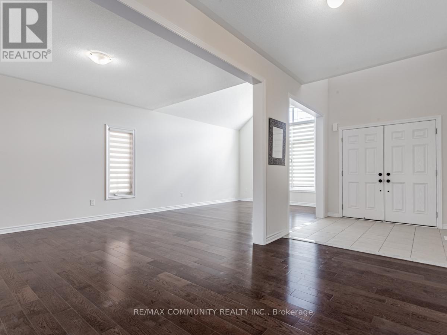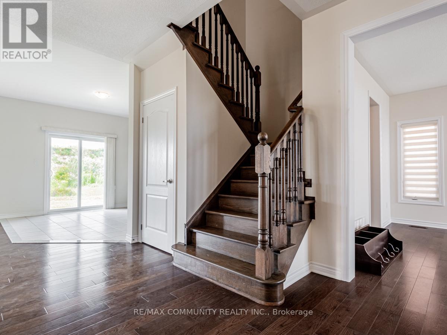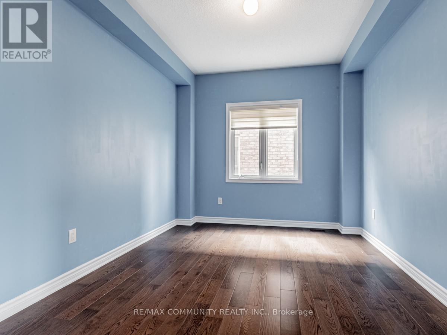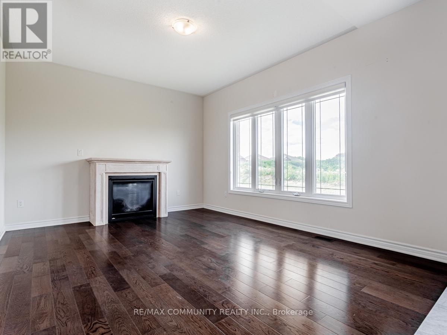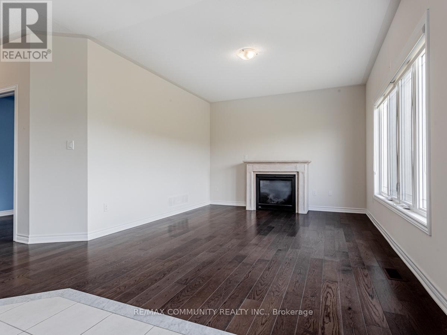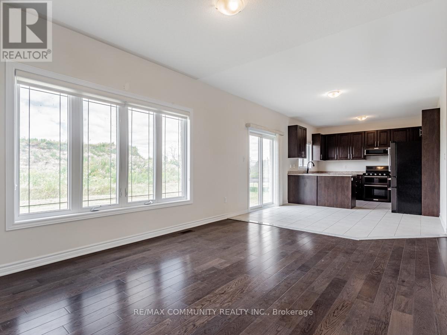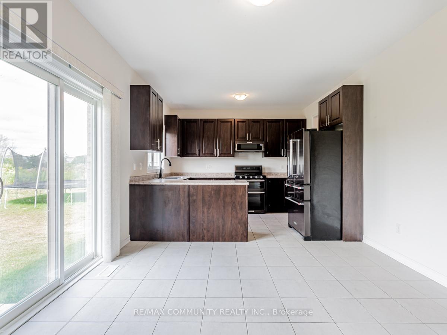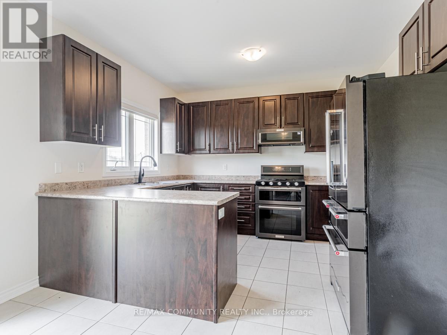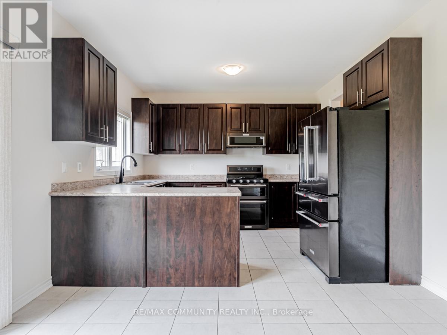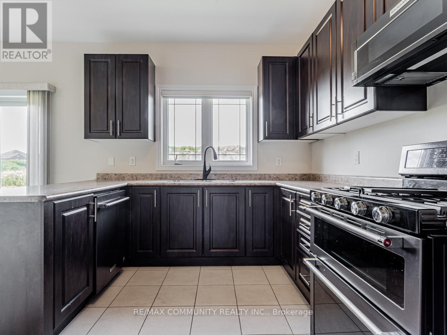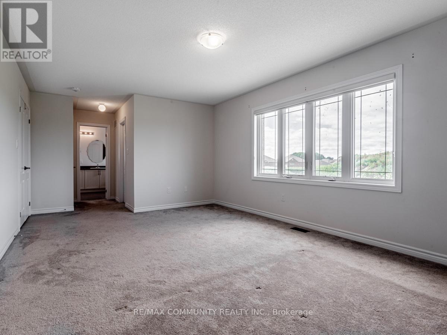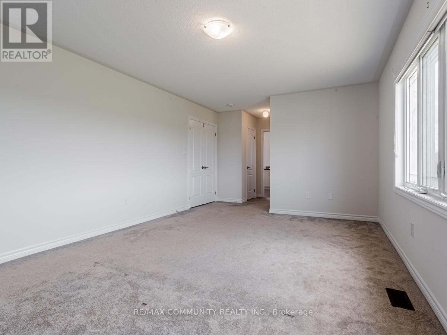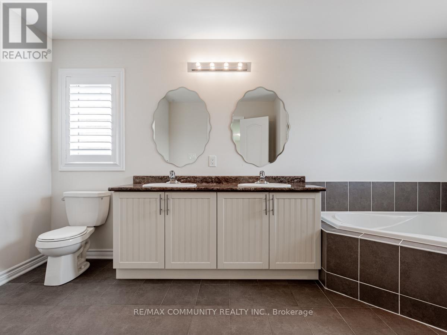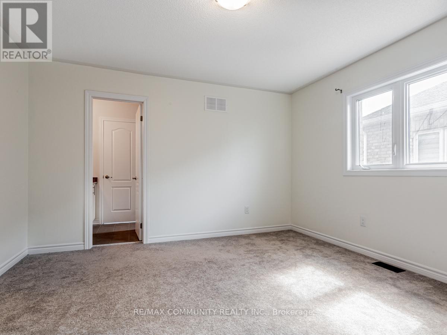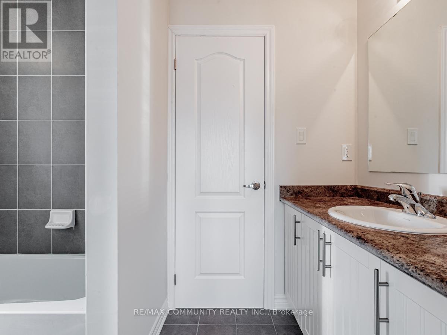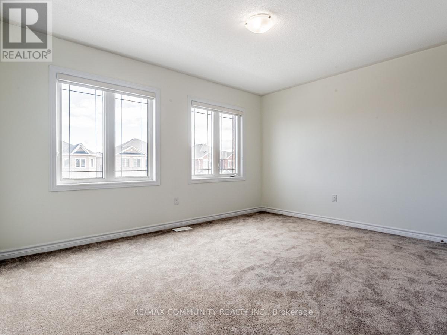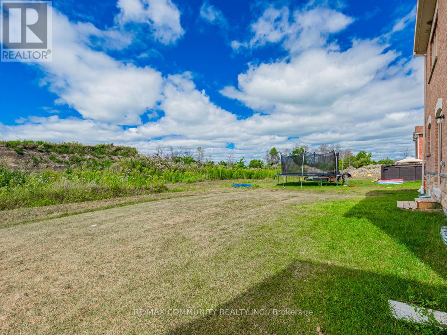30 Mccaskell St Brock, Ontario L0K 1A0
4 Bedroom
4 Bathroom
Fireplace
Central Air Conditioning
Forced Air
$2,900 Monthly
Gorgeous Home With 4 Beds & 3 Baths. Offering An Outstanding Layout This Home Is Perfect For Family & Entertaining. Open Concept Living/Family Room With Electric Fireplace, Large Breakfast Area & Upgraded Kitchen Cabinets. Open Concept Living/Family Room With Electric Fireplace, Large Breakfast Area & Upgraded Kitchen Cabinets, Gas Stove. Tenant Responsible For Utilities, Tenant Insurance, Lawn Care & Snow Removal. No Pets And Non Smoker.**** EXTRAS **** S/S Stove, Fridge, Dishwasher, Exhaust Fan, Washer & Dryer (id:46317)
Property Details
| MLS® Number | N7265626 |
| Property Type | Single Family |
| Community Name | Beaverton |
| Parking Space Total | 4 |
Building
| Bathroom Total | 4 |
| Bedrooms Above Ground | 4 |
| Bedrooms Total | 4 |
| Basement Development | Unfinished |
| Basement Type | N/a (unfinished) |
| Construction Style Attachment | Detached |
| Cooling Type | Central Air Conditioning |
| Exterior Finish | Brick |
| Fireplace Present | Yes |
| Heating Fuel | Natural Gas |
| Heating Type | Forced Air |
| Stories Total | 2 |
| Type | House |
Parking
| Garage |
Land
| Acreage | No |
Rooms
| Level | Type | Length | Width | Dimensions |
|---|---|---|---|---|
| Main Level | Dining Room | 3.7 m | 3.7 m | 3.7 m x 3.7 m |
| Main Level | Living Room | 3.7 m | 4 m | 3.7 m x 4 m |
| Main Level | Family Room | 4.7 m | 3.7 m | 4.7 m x 3.7 m |
| Main Level | Office | Measurements not available | ||
| Main Level | Kitchen | Measurements not available | ||
| Upper Level | Primary Bedroom | Measurements not available | ||
| Upper Level | Bedroom 2 | Measurements not available | ||
| Upper Level | Bedroom 3 | Measurements not available | ||
| Upper Level | Bedroom 4 | Measurements not available |
https://www.realtor.ca/real-estate/26237291/30-mccaskell-st-brock-beaverton

JENEEVAN THEIVENDRAN
Salesperson
(905) 239-9222
(416) 843-1703
www.WhitbyTeam.com
https://www.facebook.com/WhitbyTeam
Salesperson
(905) 239-9222
(416) 843-1703
www.WhitbyTeam.com
https://www.facebook.com/WhitbyTeam
RE/MAX COMMUNITY REALTY INC.
300 Rossland Rd E #404 & 405
Ajax, Ontario L1Z 0K4
300 Rossland Rd E #404 & 405
Ajax, Ontario L1Z 0K4
(905) 239-9222
Interested?
Contact us for more information

