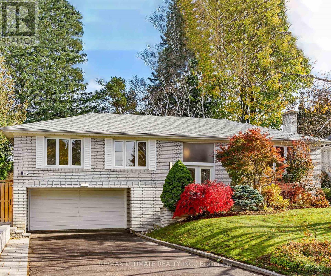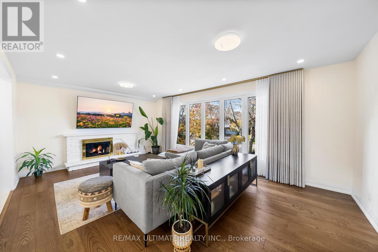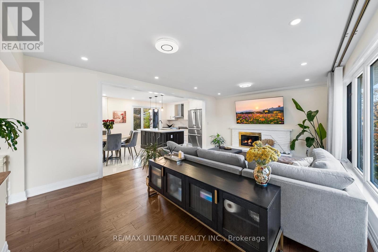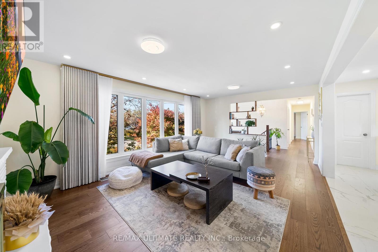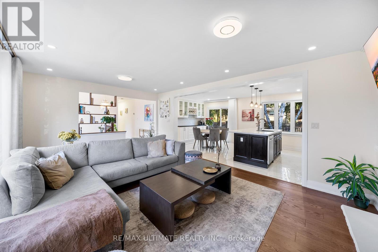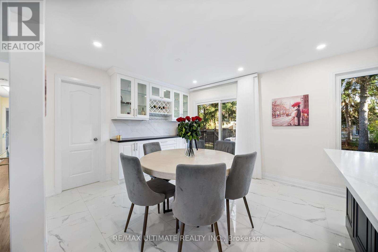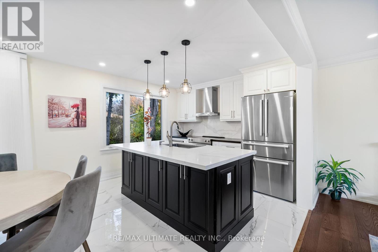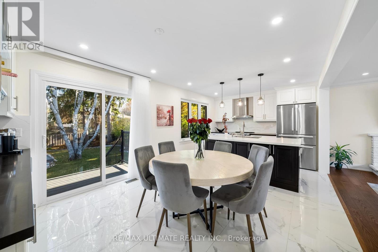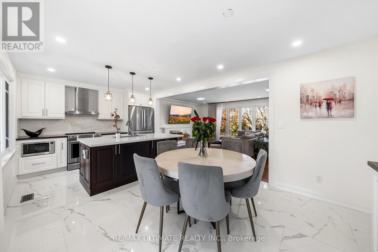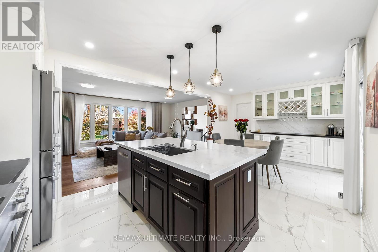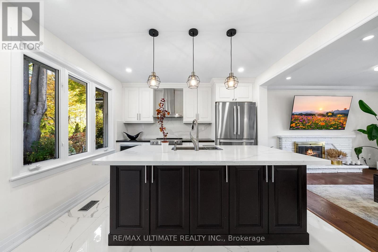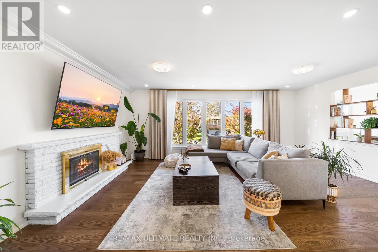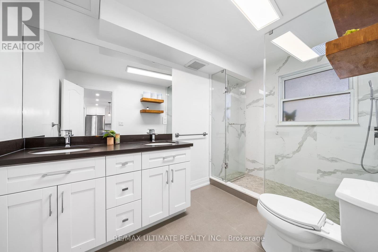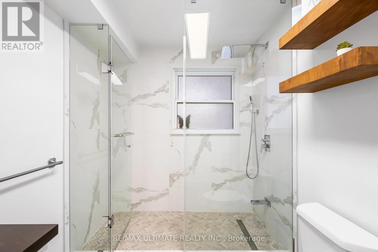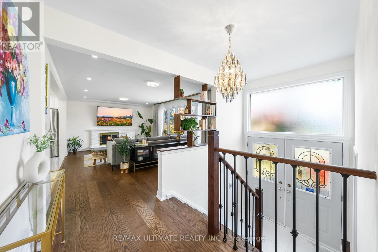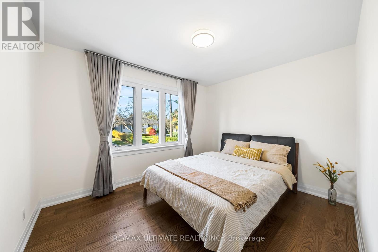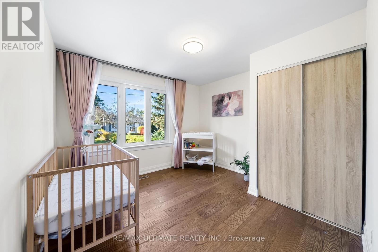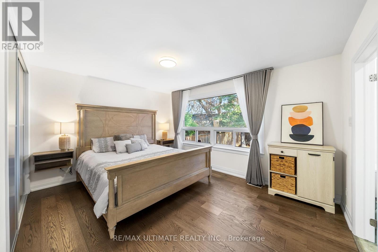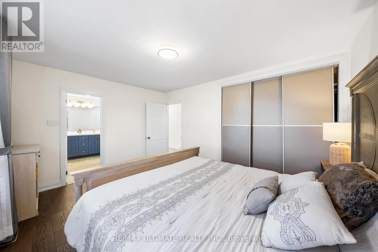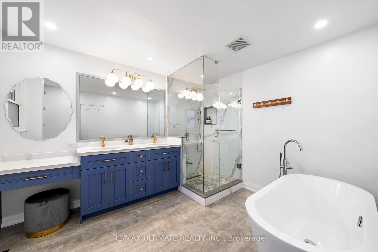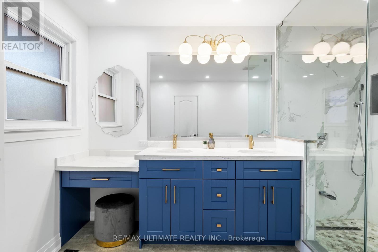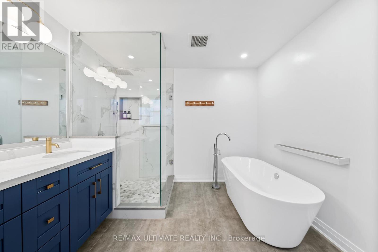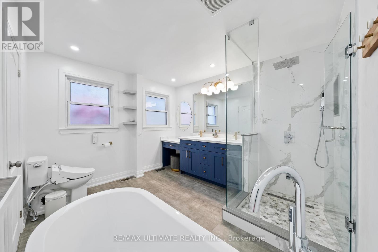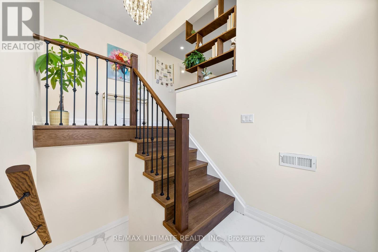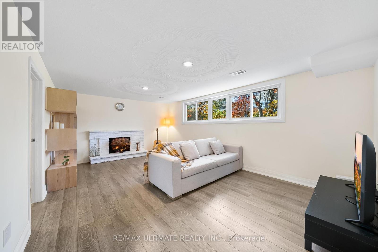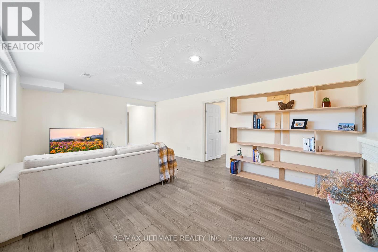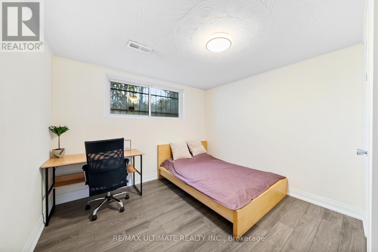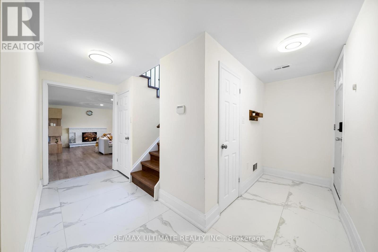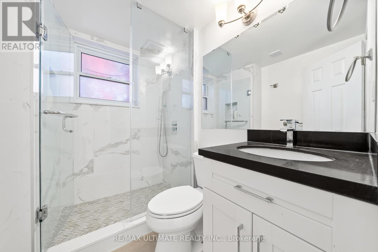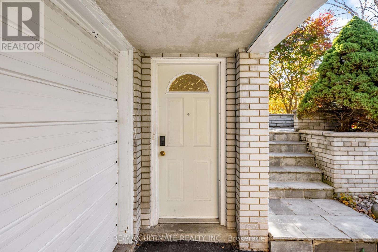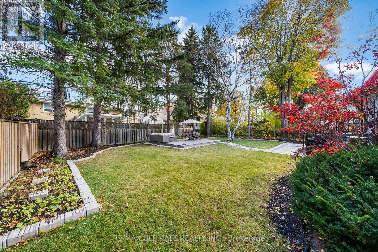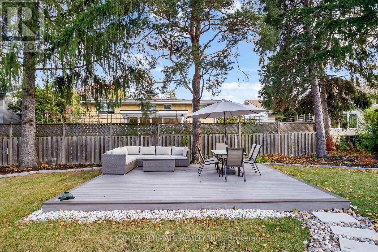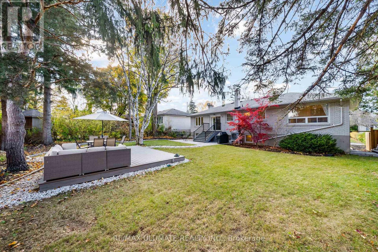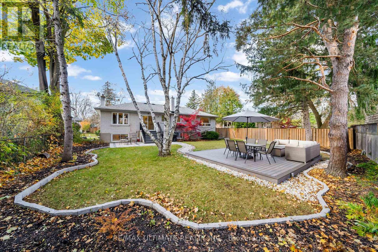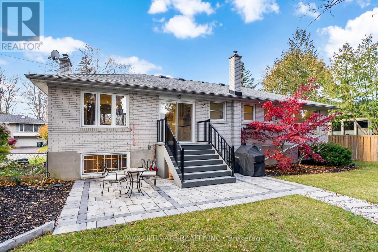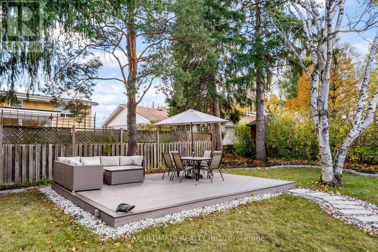3 Geraldton Cres Toronto, Ontario M2J 2R5
$2,198,000
Newly Custom renovated Raised Bungalow Located In The Prestigious Bayview Village Area, The entire house is Thoroughly Renovated From Top To Bottom in 2021 with all brand new appliance (Stove, Fridge, Hood fan, Microwave, Dishwasher), Open concept living room, chef's dream kitchen, and dining area with High quality materials and high end appliances create a bright and spacious contemporary living space. The direct entry from the main level to the backyard brings you to the Spectacular Designer Backyard (2022),. Master Retreat with an Amazing 6 Piece Ensuite C/W Standalone Soaker Tub & Rain shower & Makeup Table. No Side walk, Quiet Street. Close To All Amenities: Bayview Village, Subway, 401, 404, &DVP. **Top School Zone: Bayview Middle School, Earl Haig High School.**** EXTRAS **** Custom made window coverings (2021), Newly installed sprinkle system(2022), Brand new Heat pump & A/C(2023), Fridge(2021), Stove(2021), Hoodfan(2021), Microwave(2021), Dishwasher(2021), Washer, Dryer (id:46317)
Property Details
| MLS® Number | C8039848 |
| Property Type | Single Family |
| Community Name | Bayview Village |
| Amenities Near By | Hospital, Park, Public Transit, Schools |
| Parking Space Total | 8 |
Building
| Bathroom Total | 3 |
| Bedrooms Above Ground | 3 |
| Bedrooms Below Ground | 1 |
| Bedrooms Total | 4 |
| Architectural Style | Raised Bungalow |
| Basement Development | Finished |
| Basement Features | Separate Entrance |
| Basement Type | N/a (finished) |
| Construction Style Attachment | Detached |
| Cooling Type | Central Air Conditioning |
| Exterior Finish | Brick |
| Fireplace Present | Yes |
| Heating Fuel | Natural Gas |
| Heating Type | Forced Air |
| Stories Total | 1 |
| Type | House |
Parking
| Garage |
Land
| Acreage | No |
| Land Amenities | Hospital, Park, Public Transit, Schools |
| Size Irregular | 68.8 X 115.8 Ft ; 110.22ft X 68.81ft X115.97ft X69.92ft |
| Size Total Text | 68.8 X 115.8 Ft ; 110.22ft X 68.81ft X115.97ft X69.92ft |
Rooms
| Level | Type | Length | Width | Dimensions |
|---|---|---|---|---|
| Lower Level | Bedroom 4 | 3.4 m | 3.2 m | 3.4 m x 3.2 m |
| Lower Level | Family Room | 5.51 m | 3.8 m | 5.51 m x 3.8 m |
| Lower Level | Laundry Room | 4.8 m | 3.3 m | 4.8 m x 3.3 m |
| Main Level | Living Room | 5.8 m | 3.9 m | 5.8 m x 3.9 m |
| Main Level | Dining Room | 3.48 m | 3.5 m | 3.48 m x 3.5 m |
| Main Level | Kitchen | 2.74 m | 3.5 m | 2.74 m x 3.5 m |
| Main Level | Primary Bedroom | 4.38 m | 3.35 m | 4.38 m x 3.35 m |
| Main Level | Bedroom 2 | 4.09 m | 3.3 m | 4.09 m x 3.3 m |
| Main Level | Bedroom 3 | 3.5 m | 2.94 m | 3.5 m x 2.94 m |
https://www.realtor.ca/real-estate/26473728/3-geraldton-cres-toronto-bayview-village
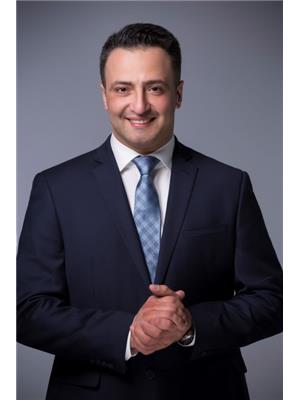
Broker
(416) 832-5001
https://kevinniroomand.com/
https://www.facebook.com/kevintorontorealtor/
https://www.instagram.com/kevinniroomand/
https://www.linkedin.com/in/kniroomand/

1739 Bayview Ave.
Toronto, Ontario M4G 3C1
(416) 487-5131
(416) 487-1750
www.remaxultimate.com

Broker
(416) 487-5131

1739 Bayview Ave.
Toronto, Ontario M4G 3C1
(416) 487-5131
(416) 487-1750
www.remaxultimate.com
Interested?
Contact us for more information

