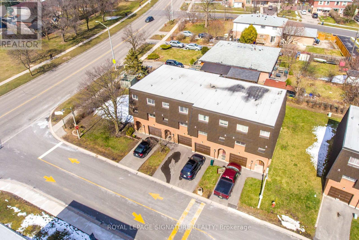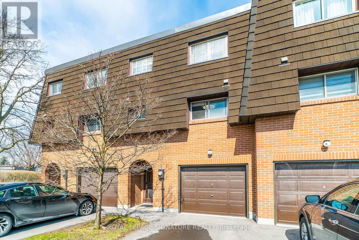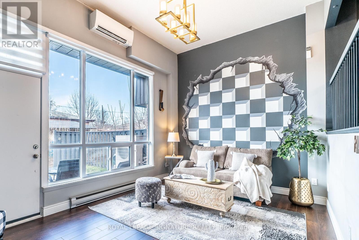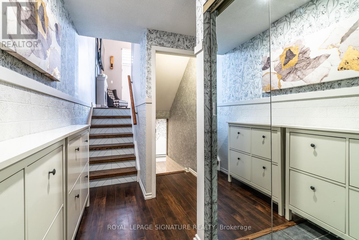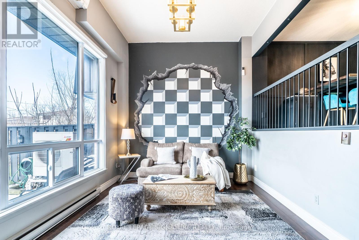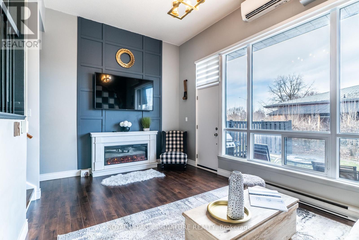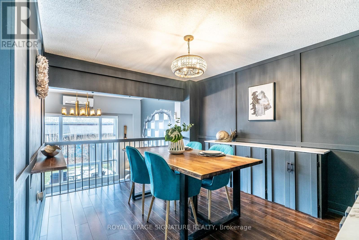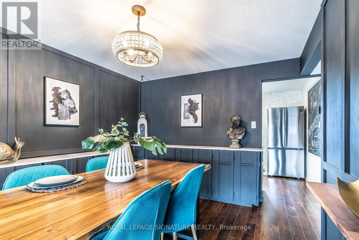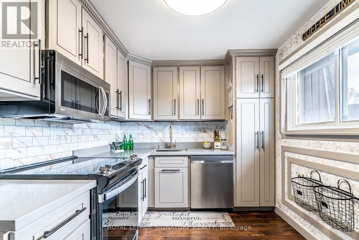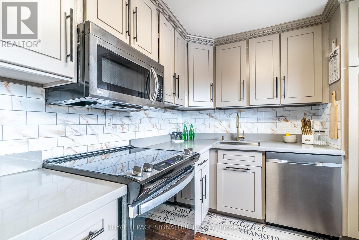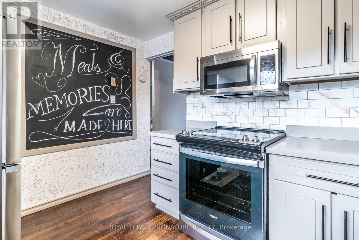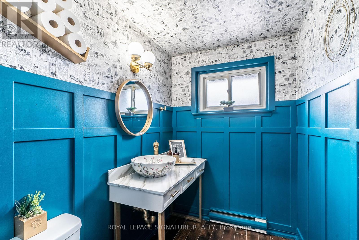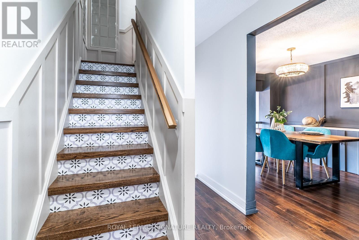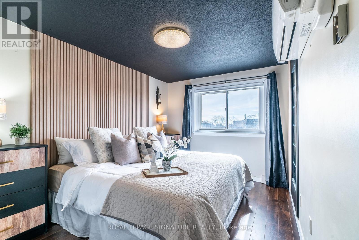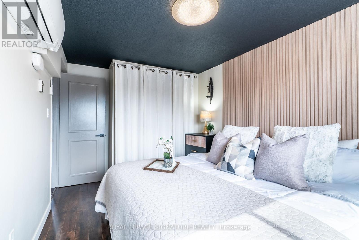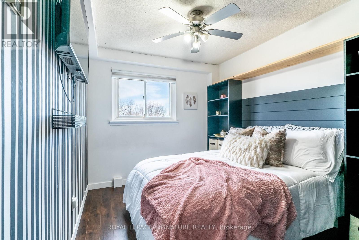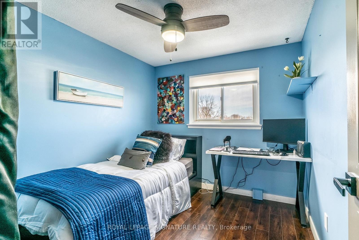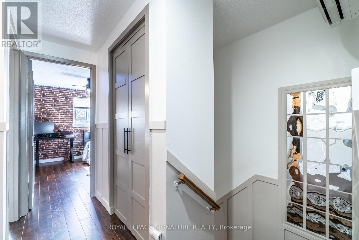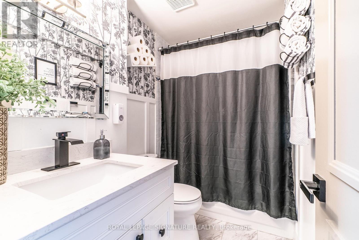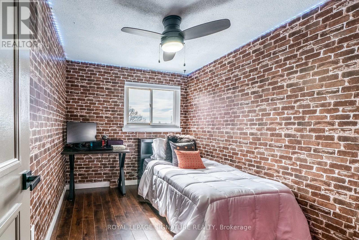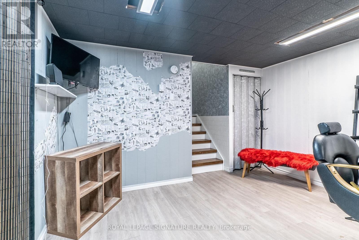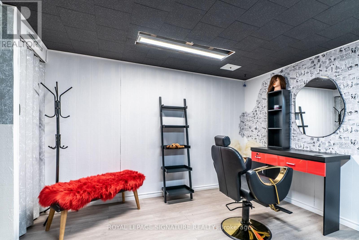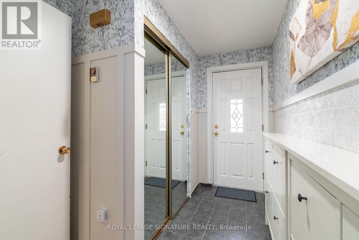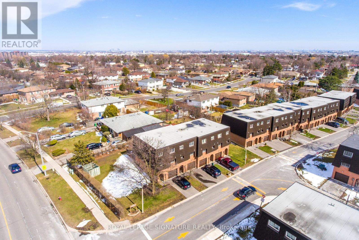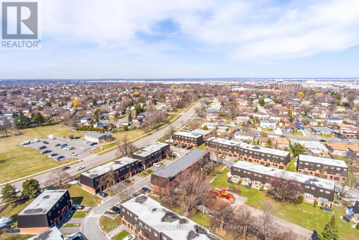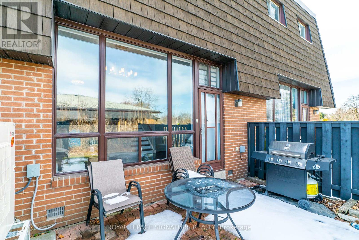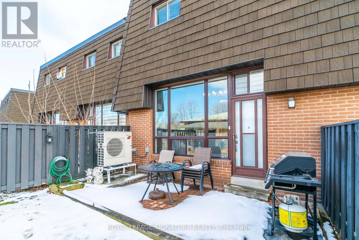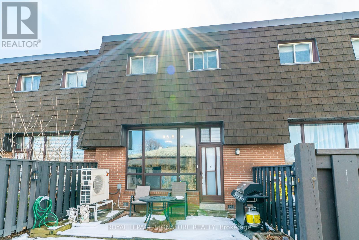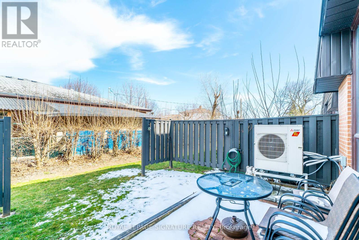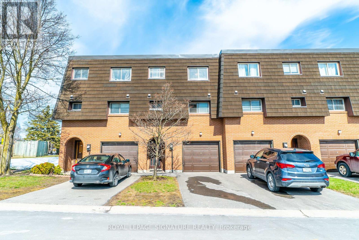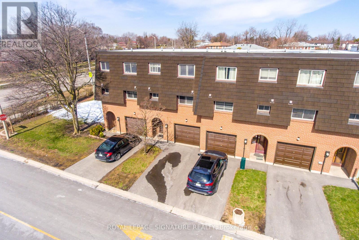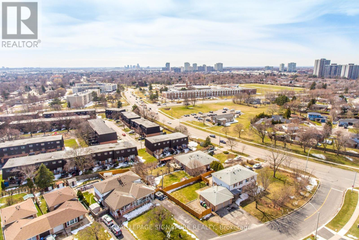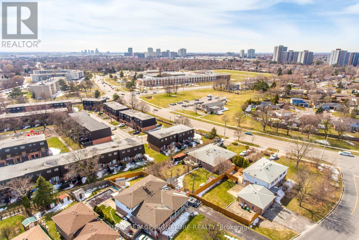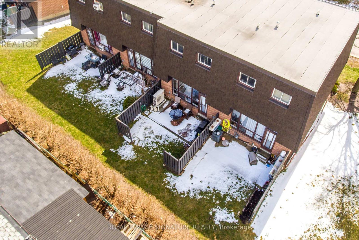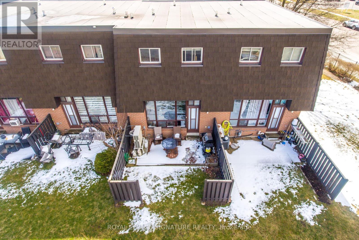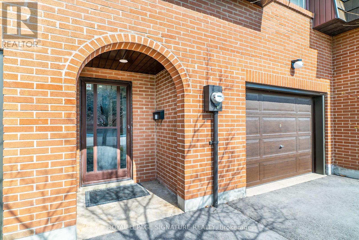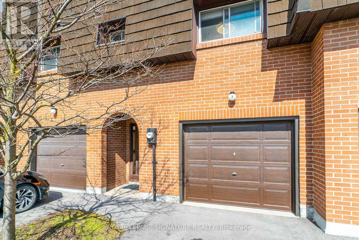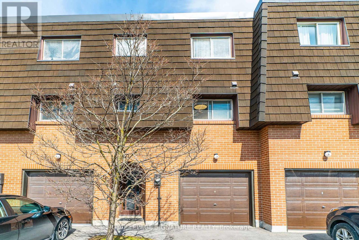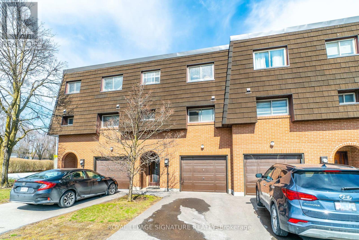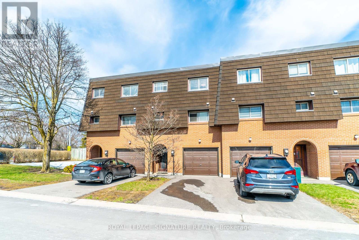3 Darras Crt Brampton, Ontario L6T 1W7
$699,999Maintenance,
$625 Monthly
Maintenance,
$625 MonthlyThis spacious 4-bedroom, 2-bathroom home is ideal for first-time buyers or families seeking to downsize. From top to bottom, it's been tastefully upgraded for practical living without staging - ""this is how they live!"" Updates include a Quartz kitchen countertop, all-new light fixtures and chandeliers, a new energy-efficient heat pump to lower utility bills, new flooring, upgraded 200 Amp electrical service, and all-new appliances (fridge, stove, dishwasher). Additionally, there are electric remote blinds in the living area and more. Maintenance covers water, windows, doors, garage door, roof, parking, driveway, snow removal, and landscaping. Enjoy abundant natural light throughout the house with plenty of windows. Use of Rec room, space to your imagination. Come & check out this hidden treasure near to all: Transportation, Mall, Rec.centres, parks etc.**** EXTRAS **** All aspects have been upgraded from ceiling to floor, featuring entirely NEW light fixtures, upgrd to 200 Amps Electrical capacity, equipped w/central AC/HEAT, outfitted/w brand-new appliances, & adorned w/quartz countertops in the kitchen. (id:46317)
Property Details
| MLS® Number | W8172952 |
| Property Type | Single Family |
| Community Name | Southgate |
| Amenities Near By | Park, Place Of Worship, Public Transit, Schools |
| Community Features | Community Centre |
| Features | Balcony |
| Parking Space Total | 2 |
Building
| Bathroom Total | 2 |
| Bedrooms Above Ground | 4 |
| Bedrooms Below Ground | 1 |
| Bedrooms Total | 5 |
| Amenities | Picnic Area |
| Basement Development | Finished |
| Basement Type | N/a (finished) |
| Cooling Type | Central Air Conditioning |
| Exterior Finish | Brick |
| Heating Fuel | Natural Gas |
| Heating Type | Forced Air |
| Stories Total | 2 |
| Type | Row / Townhouse |
Parking
| Attached Garage | |
| Visitor Parking |
Land
| Acreage | No |
| Land Amenities | Park, Place Of Worship, Public Transit, Schools |
Rooms
| Level | Type | Length | Width | Dimensions |
|---|---|---|---|---|
| Second Level | Primary Bedroom | 4.37 m | 2.87 m | 4.37 m x 2.87 m |
| Second Level | Bedroom 2 | 2.97 m | 2.61 m | 2.97 m x 2.61 m |
| Second Level | Bedroom 3 | 3.83 m | 2.59 m | 3.83 m x 2.59 m |
| Second Level | Bedroom 4 | 3.33 m | 2.44 m | 3.33 m x 2.44 m |
| Second Level | Bathroom | 2.69 m | 1.55 m | 2.69 m x 1.55 m |
| Basement | Recreational, Games Room | 5.13 m | 3.25 m | 5.13 m x 3.25 m |
| Main Level | Living Room | 5.21 m | 3.37 m | 5.21 m x 3.37 m |
| Main Level | Foyer | 3.47 m | 1.93 m | 3.47 m x 1.93 m |
| Main Level | Dining Room | 3.71 m | 3.25 m | 3.71 m x 3.25 m |
| Main Level | Kitchen | 3.54 m | 2.6 m | 3.54 m x 2.6 m |
| Main Level | Bathroom | 2.18 m | 1.68 m | 2.18 m x 1.68 m |
https://www.realtor.ca/real-estate/26667974/3-darras-crt-brampton-southgate

Broker
(905) 568-2121

201-30 Eglinton Ave West
Mississauga, Ontario L5R 3E7
(905) 568-2121
(905) 568-2588
Interested?
Contact us for more information

