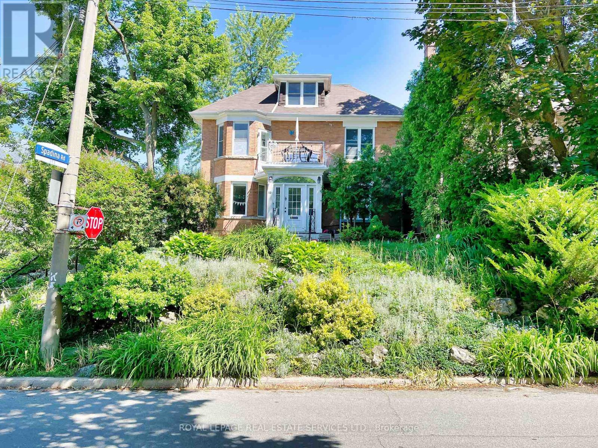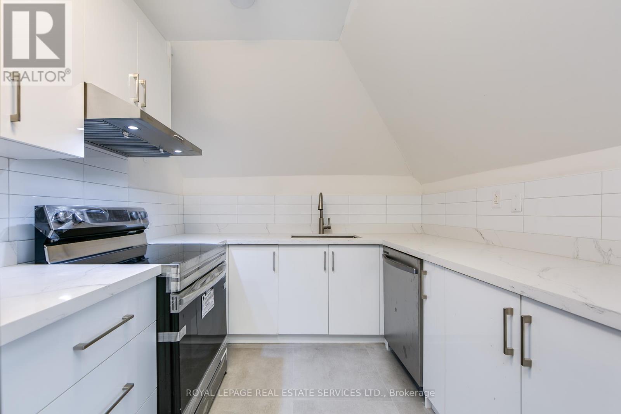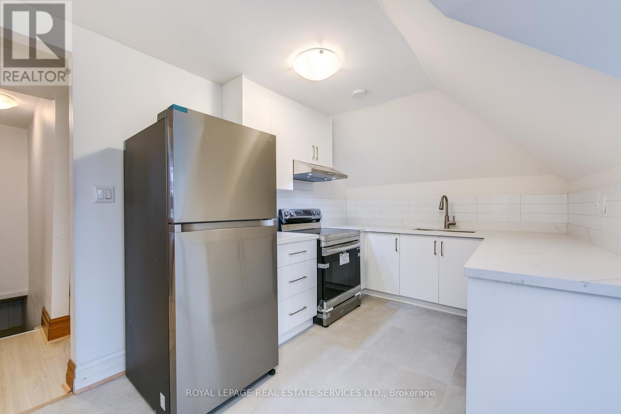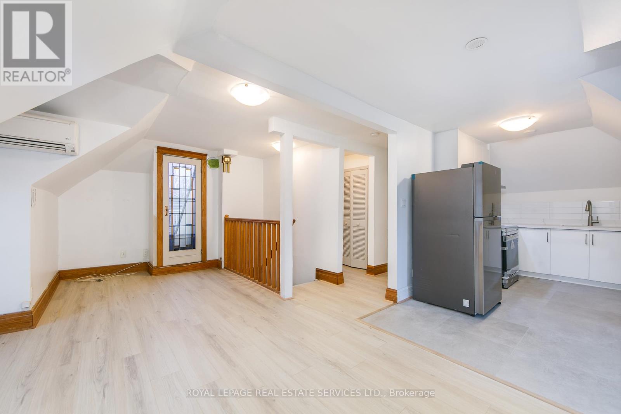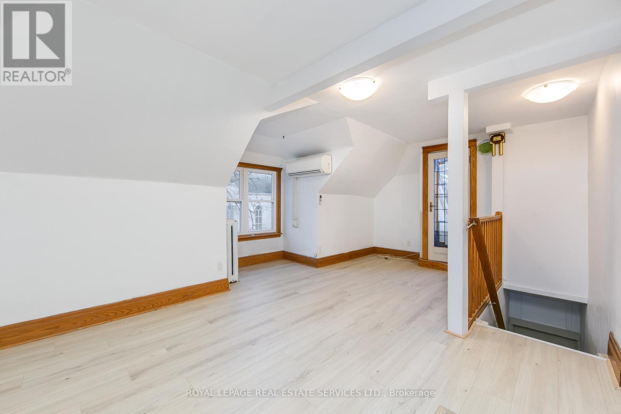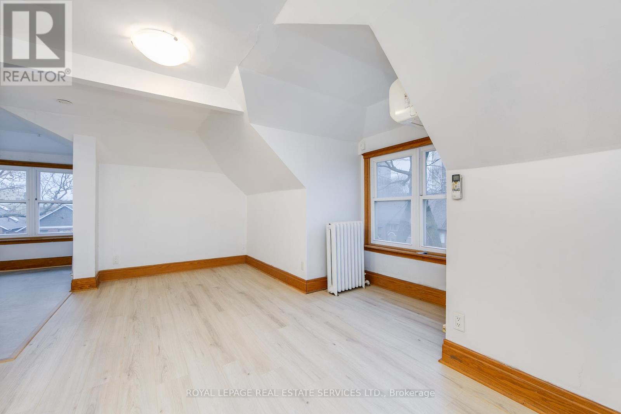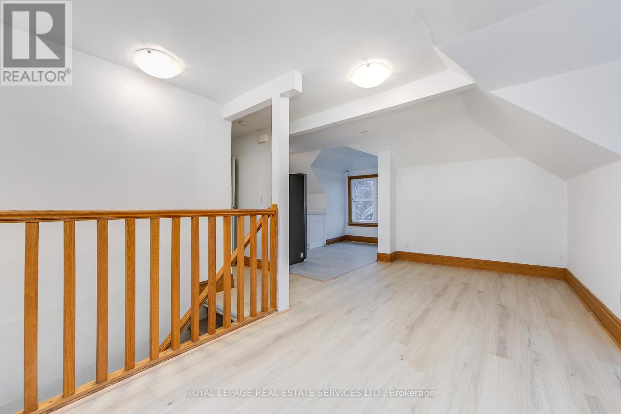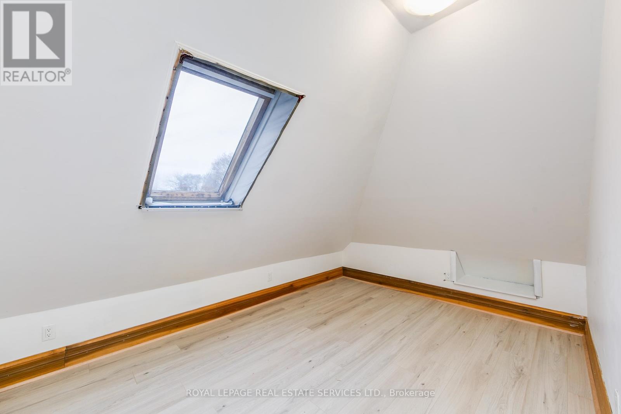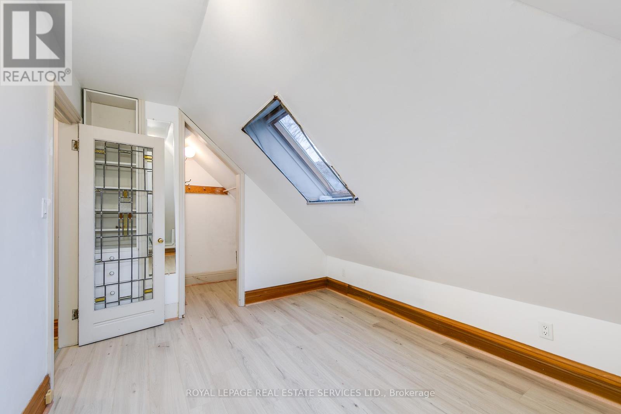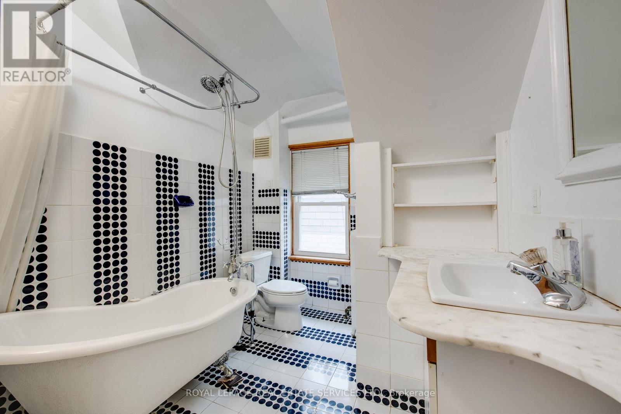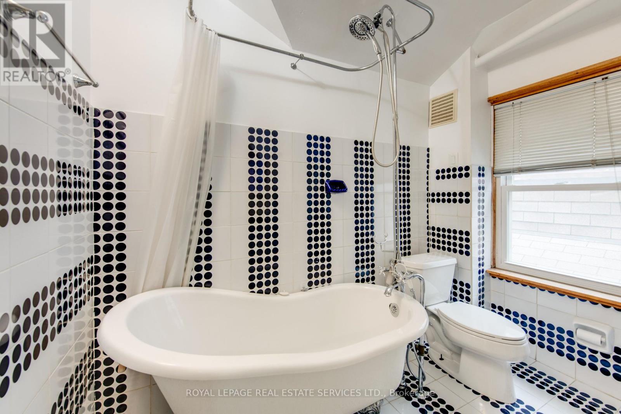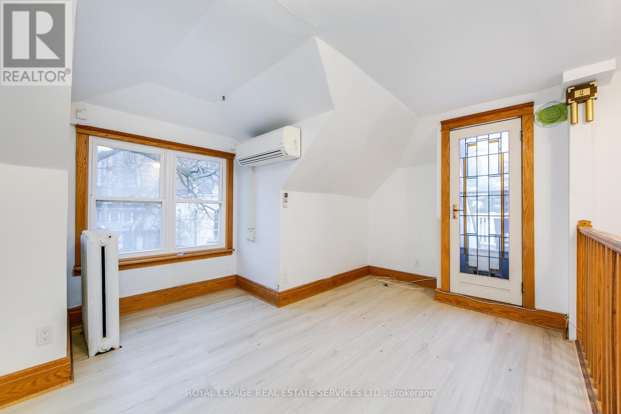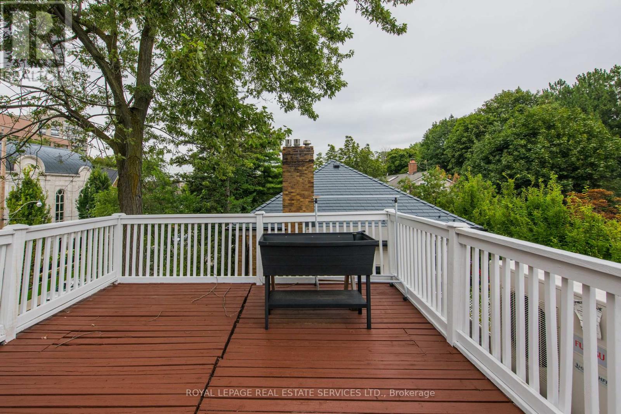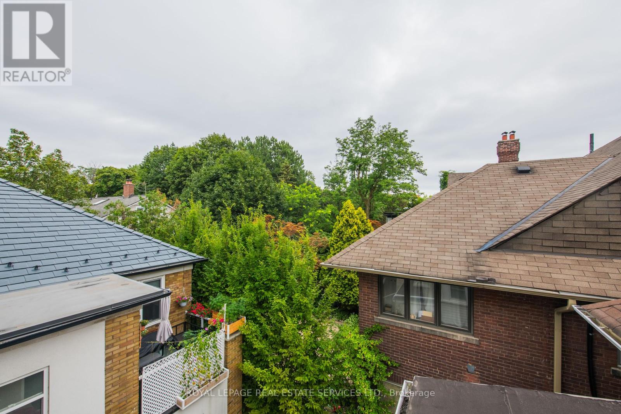#3 -18 Shorncliffe Ave Toronto, Ontario M4V 1T1
$2,350 Monthly
Introducing a rare gem in the heart of a vibrant neighborhood! This one-bedroom apartment offers the perfect blend of modern convenience and charming character, making it an ideal urban retreat. Step into the spacious living room and discover the highlight of this home an extra-large, totally private 3rd-floor terrace, providing the perfect oasis for outdoor relaxation and entertaining. With direct access from the living room, enjoy seamless indoor-outdoor living and breathtaking views of the surrounding cityscape. Inside, the apartment features a newly renovated kitchen boasting brand new cabinets and stainless steel appliances, as well as sleek new laminate floors & energy-efficient LED light fixtures throughout. Natural light floods the space, creating a sunny & bright ambiance that enhances every corner of the home. The bedroom is a tranquil haven, complete with a walk-in closet and a skylight, offering a serene retreat from the hustle and bustle of city life.**** EXTRAS **** The bathroom features a charming claw foot tub, adding a touch of elegance. Conveniently located just minutes away from Forest Hill Village you'll have access to an array of dining, shopping, and entertainment options right at your doorstep (id:46317)
Property Details
| MLS® Number | C8040006 |
| Property Type | Single Family |
| Community Name | Forest Hill South |
| Amenities Near By | Park, Place Of Worship, Public Transit |
| Community Features | Community Centre |
| Features | Ravine |
Building
| Bathroom Total | 1 |
| Bedrooms Above Ground | 1 |
| Bedrooms Total | 1 |
| Construction Style Attachment | Detached |
| Cooling Type | Wall Unit |
| Exterior Finish | Brick |
| Heating Fuel | Natural Gas |
| Heating Type | Radiant Heat |
| Stories Total | 3 |
| Type | House |
Parking
| Attached Garage |
Land
| Acreage | No |
| Land Amenities | Park, Place Of Worship, Public Transit |
| Size Irregular | 45.01 X 79.5 Ft |
| Size Total Text | 45.01 X 79.5 Ft |
Rooms
| Level | Type | Length | Width | Dimensions |
|---|---|---|---|---|
| Main Level | Living Room | 4.48 m | 6.09 m | 4.48 m x 6.09 m |
| Main Level | Dining Room | 4.48 m | 6.09 m | 4.48 m x 6.09 m |
| Main Level | Kitchen | 3.29 m | 2.68 m | 3.29 m x 2.68 m |
| Main Level | Bedroom | 3.93 m | 2.98 m | 3.93 m x 2.98 m |
| Main Level | Other | 3.93 m | 2.98 m | 3.93 m x 2.98 m |
https://www.realtor.ca/real-estate/26473755/3-18-shorncliffe-ave-toronto-forest-hill-south

Salesperson
(416) 921-1112
www.davismuscovitch.com
www.facebook.com/pages/Neely-Davis-Noam-Muscovitch-Royal-Lepage/226466867482512
https://twitter.com/davismuscovitch
https://www.linkedin.com/profile/view?id=9305296

55 St.clair Avenue West #255
Toronto, Ontario M4V 2Y7
(416) 921-1112
(416) 921-7424
www.centraltoronto.net
Interested?
Contact us for more information

