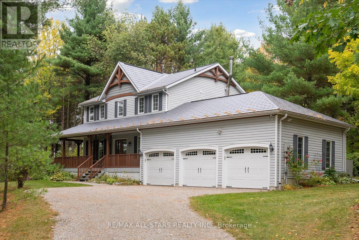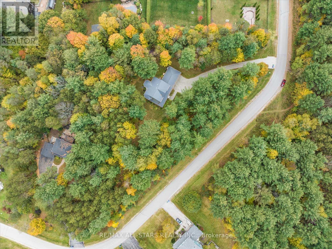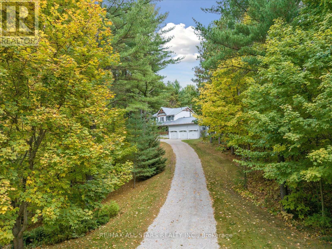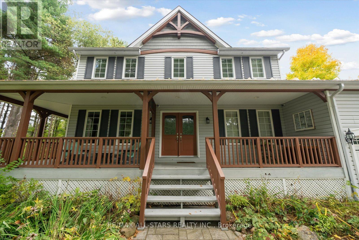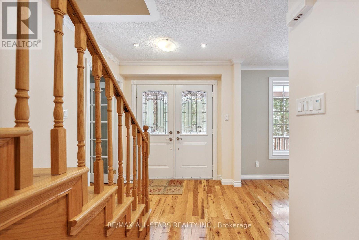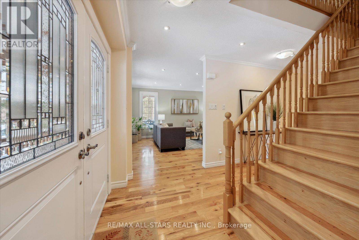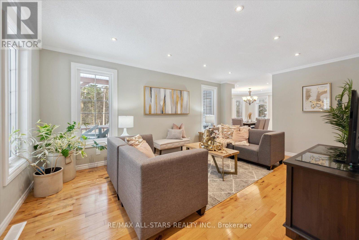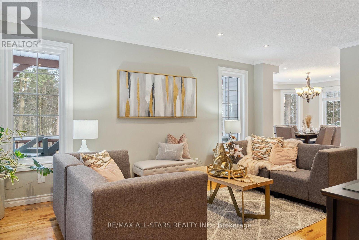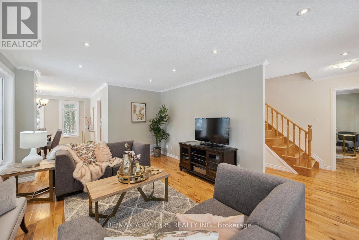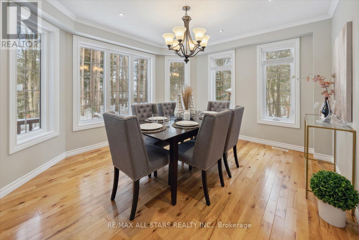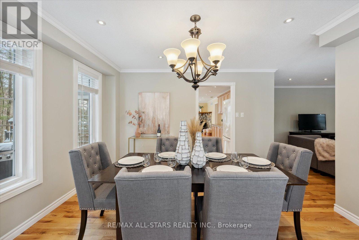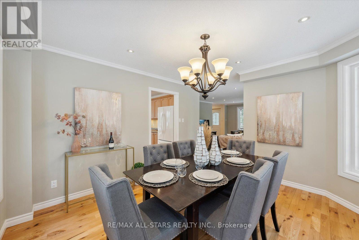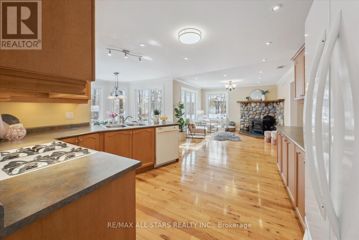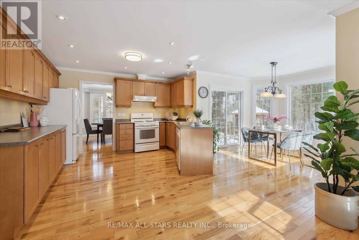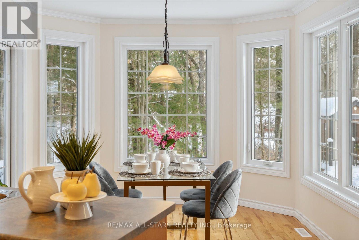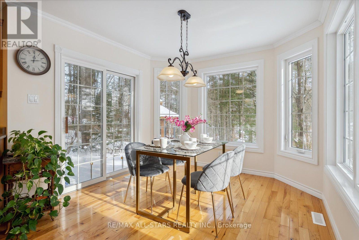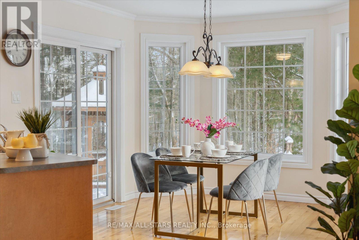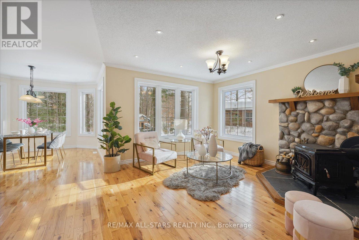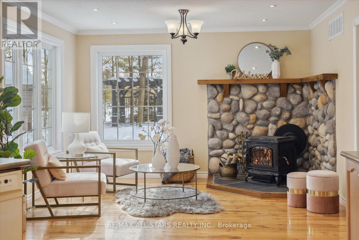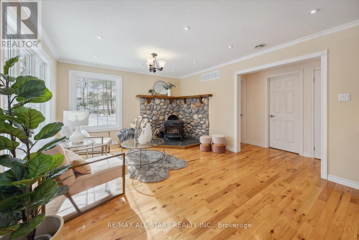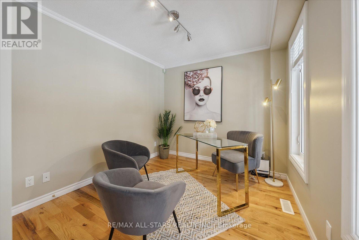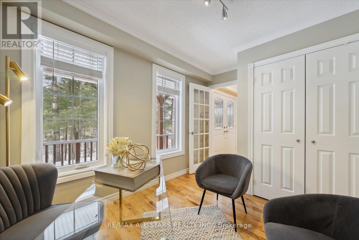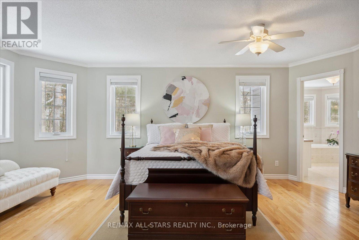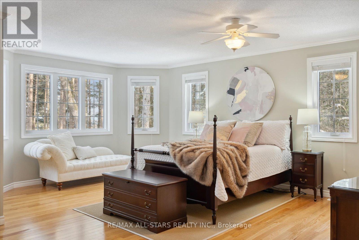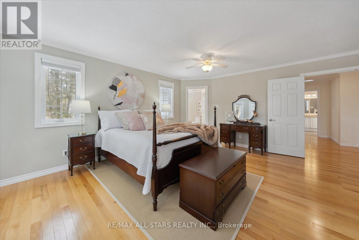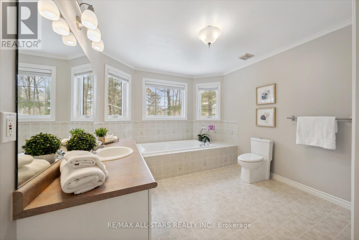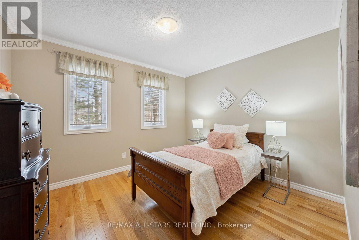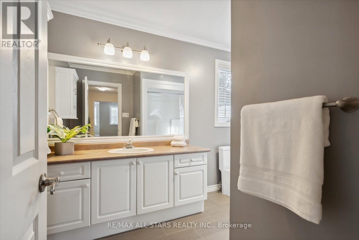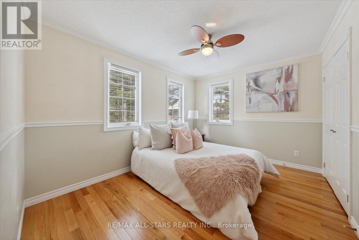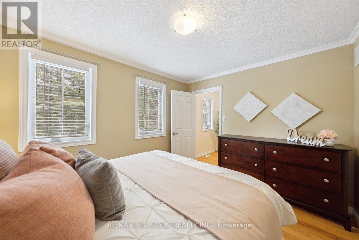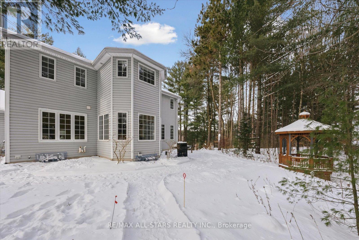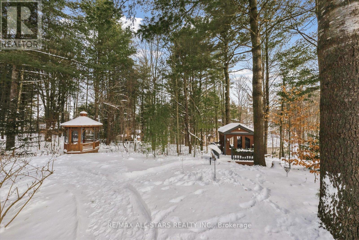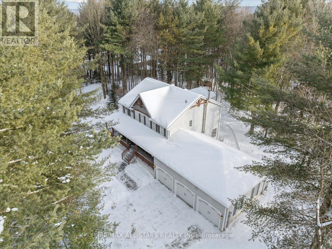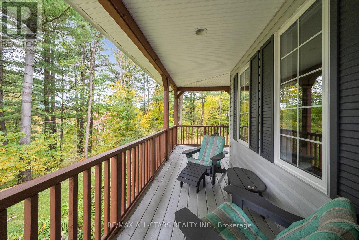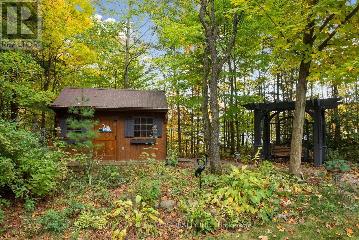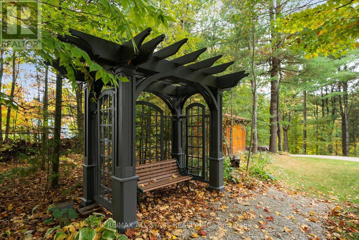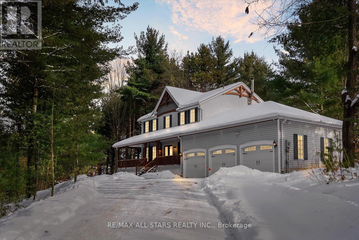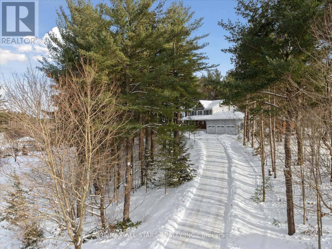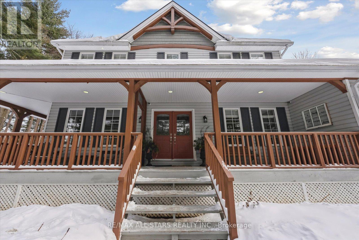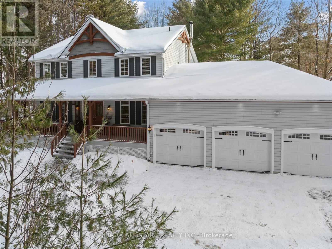29 Robert Blvd Springwater, Ontario L0L 1V0
$1,599,900
Unleash Your Dreams In This Cherished 1.5+ Acre Hillsdale Haven While Embracing The Legacy Of The Original Owners W/This Picturesque & Spectacular 2-Storey Family Home Nestled On A Secluded & Very Private Nature Lover's Paradise O/L & Surrounded By Mature Trees & Backing Onto Greenery! Offering A 240ft Driveway Leading You UP To Your Tranquil Abode Complete W/4+1 Bedrms, 3 Bathrms, 3/4"" Gleaming Hardwood Flooring & Crown Moulding Throughout, 37 New Solar Reflective Windows, A Bright & Spacious Sun-Filled Open Concept Design, Multiple Walk Outs, Wrap Around Covered &Screened In Front Porch. Large Primary Bedroom Retreat Include Includes Ensuite Bath & W/I Closet. 2500Sq/F + Partly Finished Basement/Workshop W/Ventilation, Rec Area, Utility & More! B/I Access To The Ultimate Man Cave And Hoist Size TRIPLE Car Garage! Easy Access To Walking & OFSC Snowmobile Trails! Located Close To Schools, Parks, Skiing, Hwy 400, Golf & So Much More! Meticulously Maintained W/True Pride Of Ownership!**** EXTRAS **** Built In 2002. 2X6 Construction. Timber Post & Beams. 8 Zone Irrigation. 3 Outbuildings & All Structures W/Steel Roof (75Yr Warranty). Cedar Gazebo W/Electrical. Wood Burning Fireplace. All LED & HE. Very Efficient Home-Hydro Under $100. (id:46317)
Property Details
| MLS® Number | S8007750 |
| Property Type | Single Family |
| Community Name | Hillsdale |
| Parking Space Total | 23 |
Building
| Bathroom Total | 3 |
| Bedrooms Above Ground | 4 |
| Bedrooms Below Ground | 1 |
| Bedrooms Total | 5 |
| Basement Type | Full |
| Construction Style Attachment | Detached |
| Cooling Type | Central Air Conditioning |
| Exterior Finish | Vinyl Siding |
| Fireplace Present | Yes |
| Heating Fuel | Natural Gas |
| Heating Type | Forced Air |
| Stories Total | 2 |
| Type | House |
Parking
| Attached Garage |
Land
| Acreage | No |
| Sewer | Septic System |
| Size Irregular | 454.72 X 202.13 Ft |
| Size Total Text | 454.72 X 202.13 Ft|1/2 - 1.99 Acres |
Rooms
| Level | Type | Length | Width | Dimensions |
|---|---|---|---|---|
| Second Level | Primary Bedroom | 5.7 m | 5.5 m | 5.7 m x 5.5 m |
| Second Level | Bedroom 2 | 3.41 m | 2.83 m | 3.41 m x 2.83 m |
| Second Level | Bedroom 3 | 3.38 m | 3.08 m | 3.38 m x 3.08 m |
| Second Level | Bedroom 4 | 3.84 m | 3.04 m | 3.84 m x 3.04 m |
| Basement | Recreational, Games Room | Measurements not available | ||
| Main Level | Great Room | 4.69 m | 4.57 m | 4.69 m x 4.57 m |
| Main Level | Family Room | 3.66 m | 5.45 m | 3.66 m x 5.45 m |
| Main Level | Bedroom 5 | 3.78 m | 2.77 m | 3.78 m x 2.77 m |
| Main Level | Kitchen | 3.35 m | 3.84 m | 3.35 m x 3.84 m |
| Main Level | Solarium | 3.04 m | 3.04 m | 3.04 m x 3.04 m |
| Main Level | Dining Room | 3.66 m | 3.84 m | 3.66 m x 3.84 m |
| Main Level | Laundry Room | Measurements not available |
Utilities
| Natural Gas | Installed |
| Electricity | Installed |
| Cable | Installed |
https://www.realtor.ca/real-estate/26426621/29-robert-blvd-springwater-hillsdale
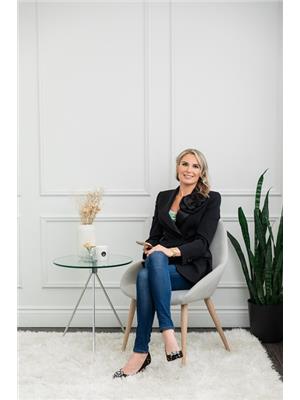
Broker
(905) 252-1062
(905) 252-1062
darrahsmith.ca/
https://www.facebook.com/realestatebydarrah

430 The Queensway South
Keswick, Ontario L4P 2E1
(905) 476-4111
(905) 476-8608
www.remaxallstars.ca
Interested?
Contact us for more information

