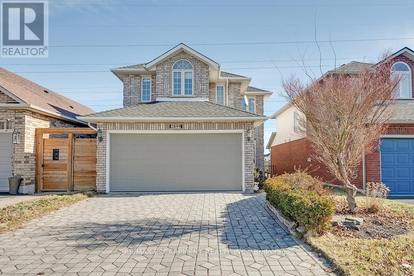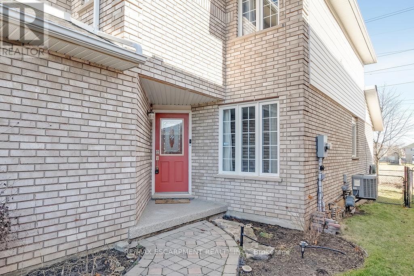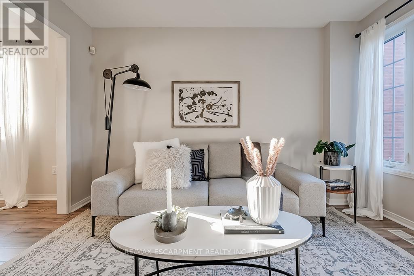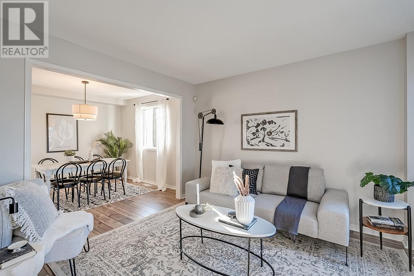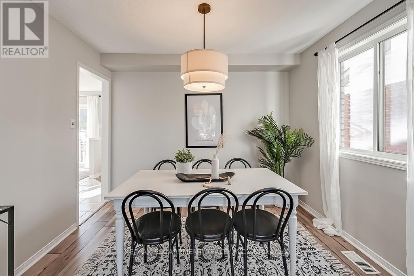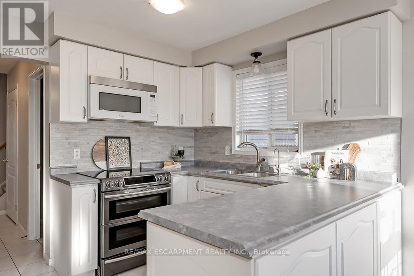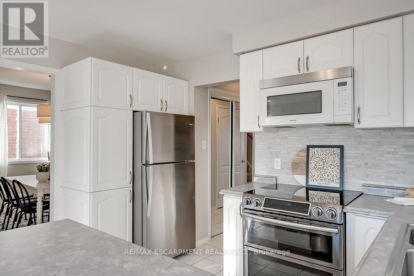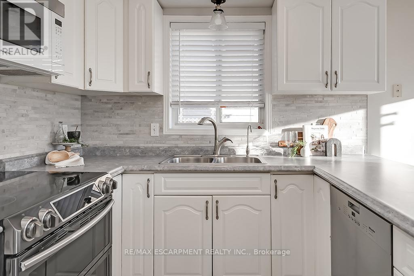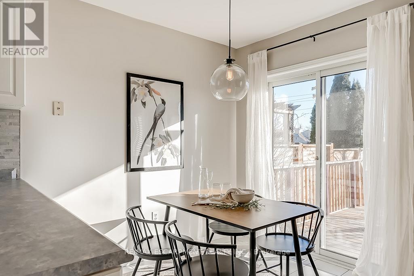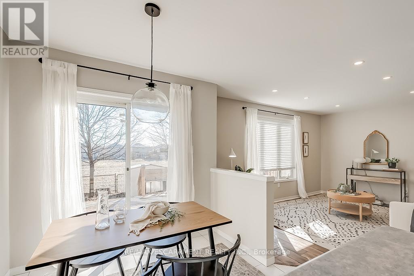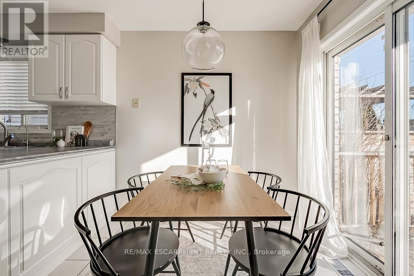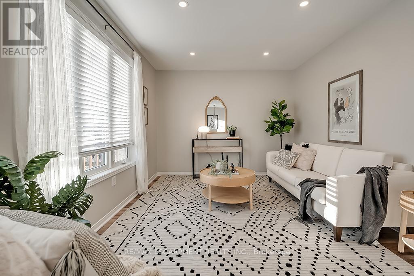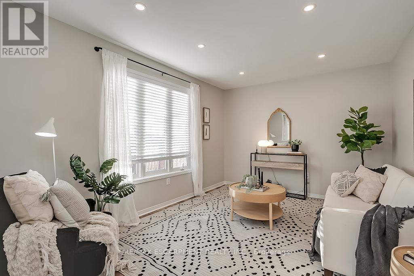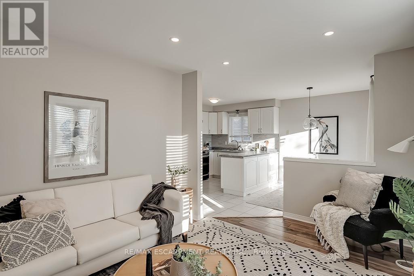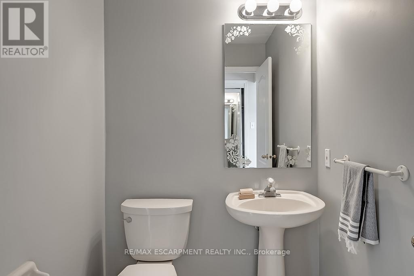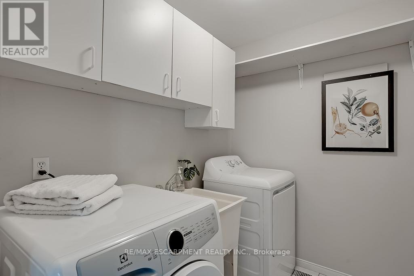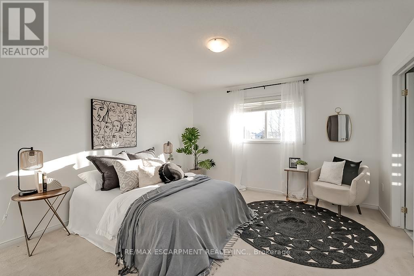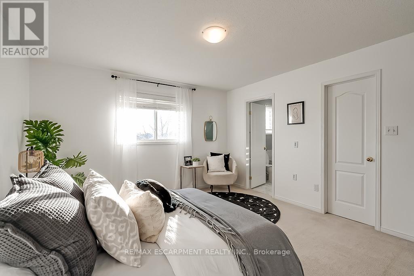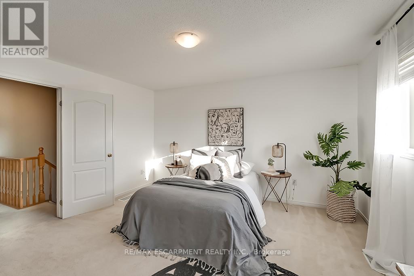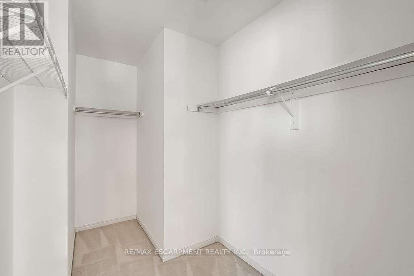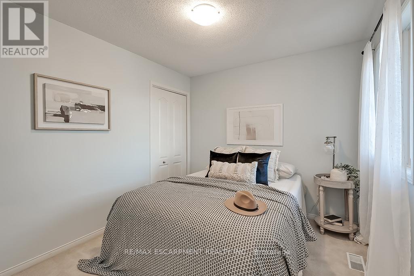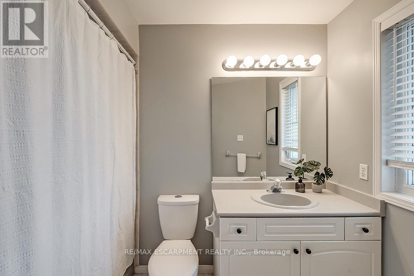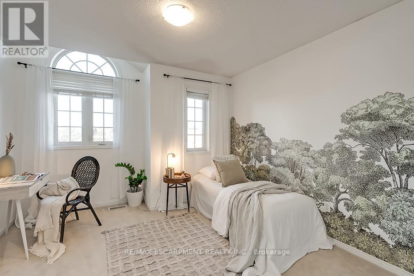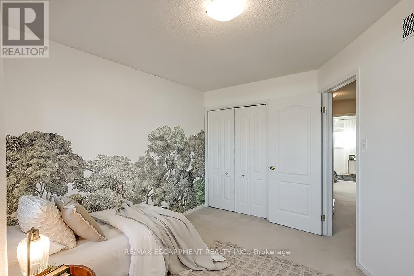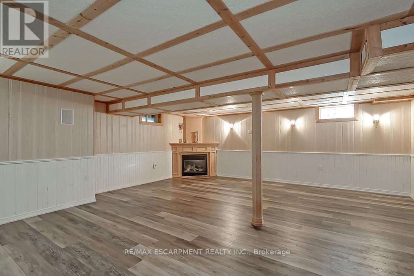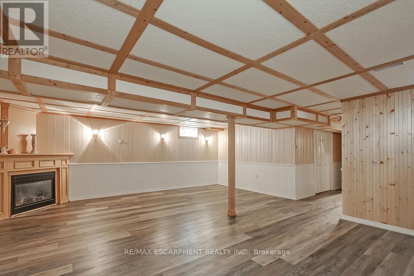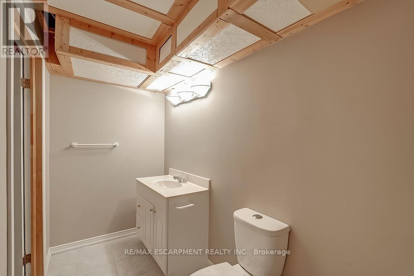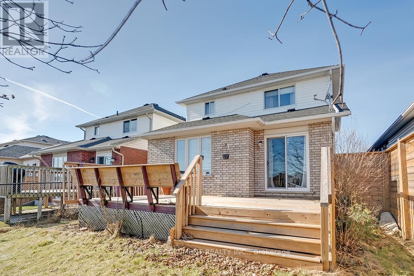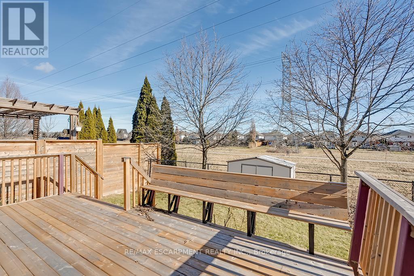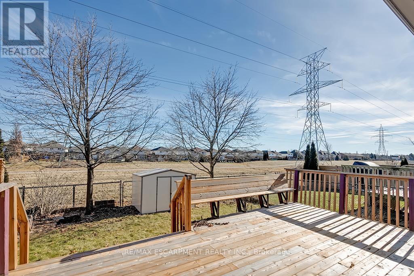2899 Darien Rd Burlington, Ontario L7M 4K2
$1,349,000
Fabulous 2 storey home backing onto greenspace in Millcroft! 3 beds, 2 full & 2 half baths and a finished lower level! Open concept floorplan & has had several recent updates throughout. The main level features spacious living, dining & family rooms. The eat-in kitchen has white cabinetry, an updated backsplash and a walk-out to the large deck overlooking greenspace. The main level also offers a 2-piece powder room and a laundry room with garage access. The upper level includes 3 spacious bedrooms including a primary with a 4-piece ensuite with separate soaker tub, and a walk-in closet. There is also a second 4-piece main bath. The lower level has an oversized rec room with a gas fireplace, a 2-piece bath (can easily be expanded to a 3 piece) and plenty of storage space. There is a 2-car garage with inside entry. The exterior features an interlock stone driveway and an irrigation system. UPDATES: 50 yr shingles ('12), furnace ('14), AC ('23) (id:46317)
Property Details
| MLS® Number | W8053520 |
| Property Type | Single Family |
| Community Name | Rose |
| Parking Space Total | 4 |
Building
| Bathroom Total | 4 |
| Bedrooms Above Ground | 3 |
| Bedrooms Total | 3 |
| Basement Development | Finished |
| Basement Type | Full (finished) |
| Construction Style Attachment | Detached |
| Cooling Type | Central Air Conditioning |
| Exterior Finish | Brick |
| Fireplace Present | Yes |
| Heating Fuel | Natural Gas |
| Heating Type | Forced Air |
| Stories Total | 2 |
| Type | House |
Parking
| Attached Garage |
Land
| Acreage | No |
| Size Irregular | 32.81 X 114.83 Ft |
| Size Total Text | 32.81 X 114.83 Ft |
Rooms
| Level | Type | Length | Width | Dimensions |
|---|---|---|---|---|
| Second Level | Bedroom | 4.22 m | 3.81 m | 4.22 m x 3.81 m |
| Second Level | Bathroom | Measurements not available | ||
| Second Level | Bedroom 2 | 3.58 m | 3.43 m | 3.58 m x 3.43 m |
| Second Level | Bedroom 3 | 2.87 m | 3.07 m | 2.87 m x 3.07 m |
| Second Level | Bathroom | Measurements not available | ||
| Basement | Recreational, Games Room | 5.99 m | 6.55 m | 5.99 m x 6.55 m |
| Basement | Bathroom | Measurements not available | ||
| Main Level | Living Room | 3.68 m | 3.28 m | 3.68 m x 3.28 m |
| Main Level | Dining Room | 3.02 m | 3.28 m | 3.02 m x 3.28 m |
| Main Level | Family Room | 3.17 m | 4.27 m | 3.17 m x 4.27 m |
| Main Level | Kitchen | 2.59 m | 3.43 m | 2.59 m x 3.43 m |
https://www.realtor.ca/real-estate/26493920/2899-darien-rd-burlington-rose

Broker
(905) 631-8118
thekuchmateam.ca/
https://www.facebook.com/Thegregkuchmateam/
https://twitter.com/gregkuchma
https://www.linkedin.com/in/greg-kuchma-91227143/
502 Brant St #1a
Burlington, Ontario L7R 2G4
(905) 631-8118
(905) 631-5445
Interested?
Contact us for more information

