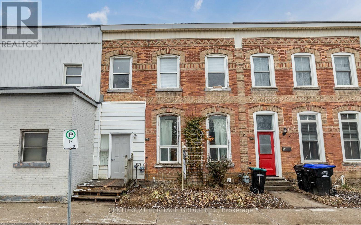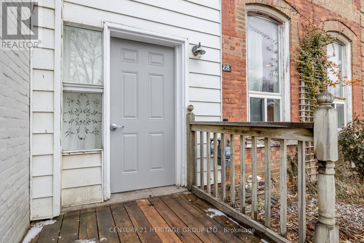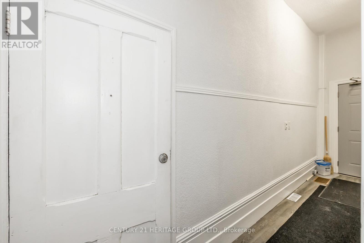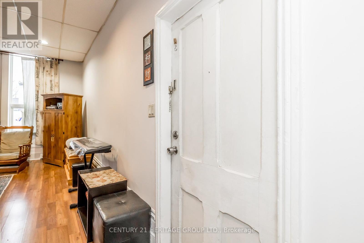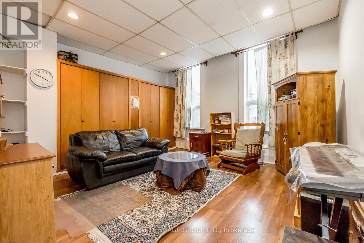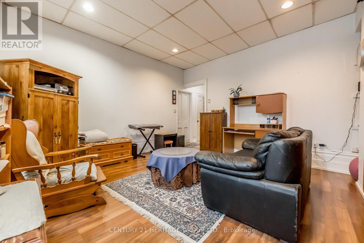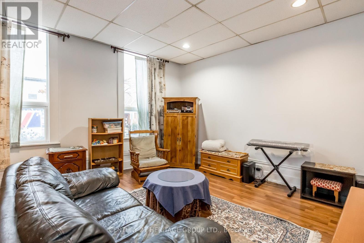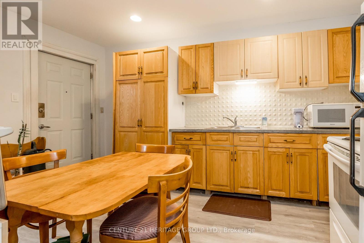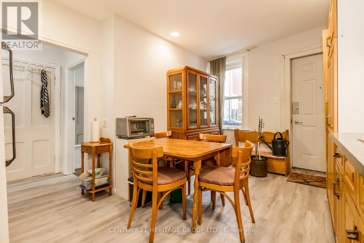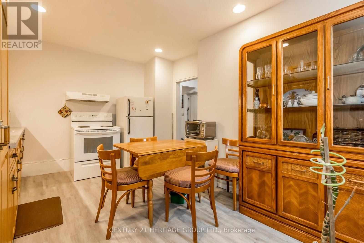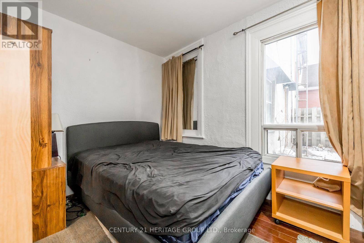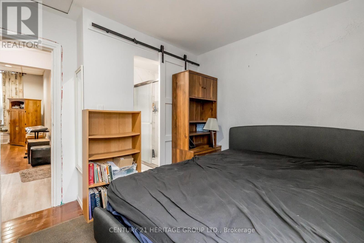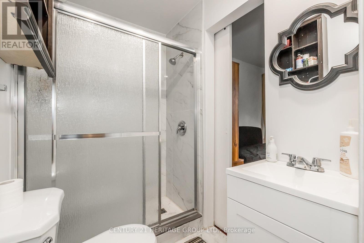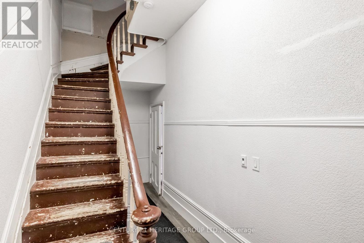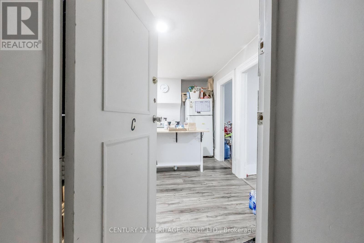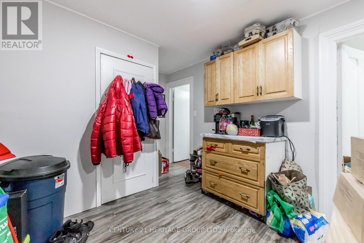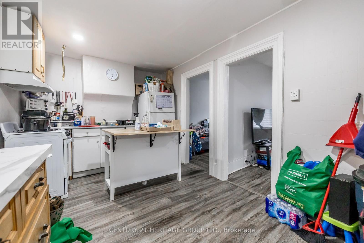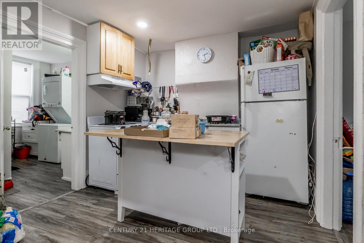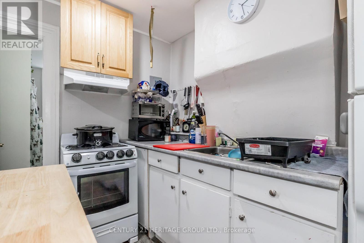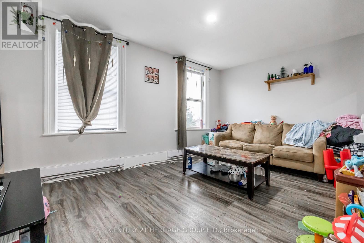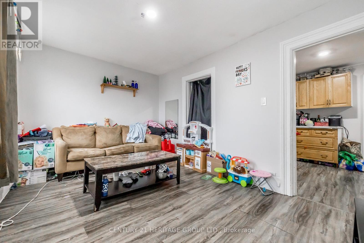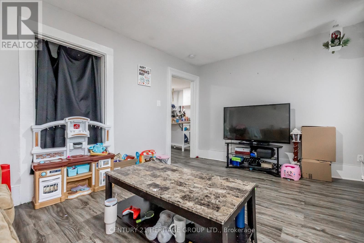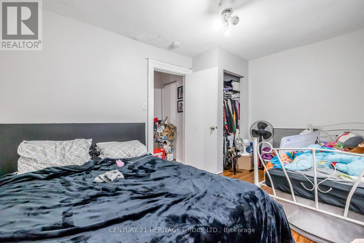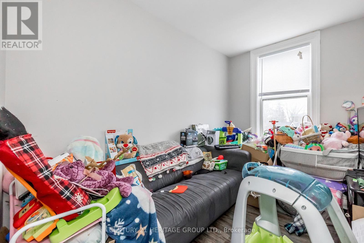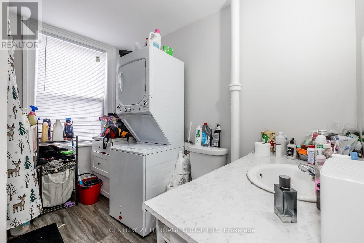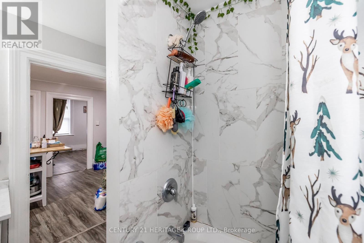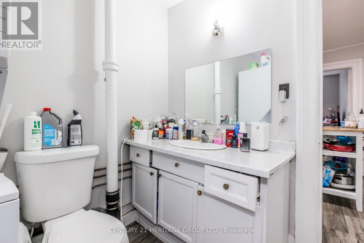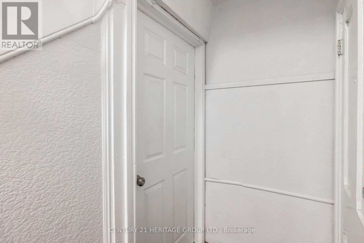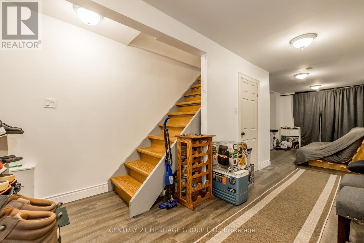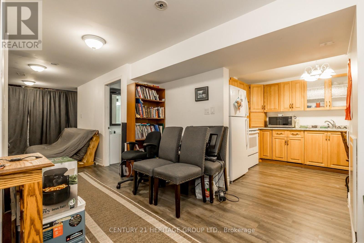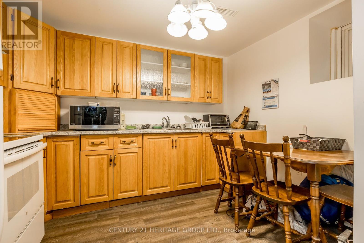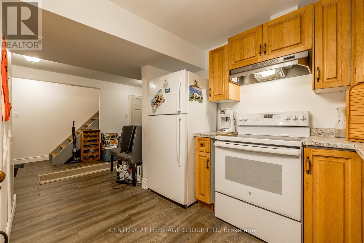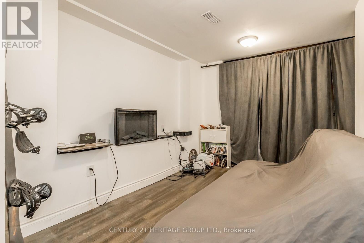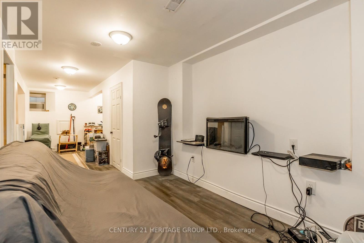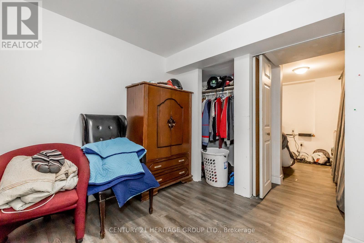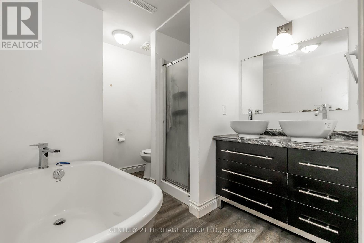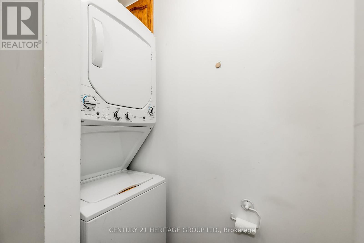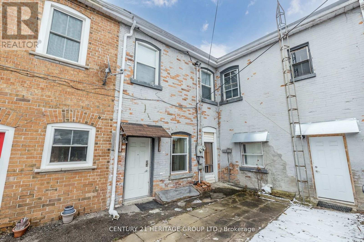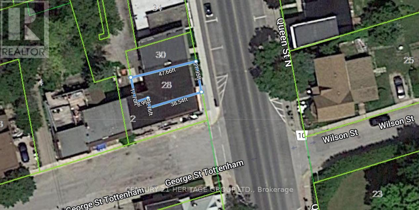28 Queen St N New Tecumseth, Ontario L0G 1W0
$619,900
Three unit Investment Income Property In Downtown Tottenham. Downtown Core Zone (DTC). Two Story Row House With Three Separate units. Zoning Uses Allowed: B&B; office, retail, food, heath spaces; plus more. Ground Floor: vacant, One Bedroom With High Ceilings, Large Living Room, updated 3Pc Bath, Eatin Kitchen with oak cabinets & Walkout to rear of building, shared forced air furnace with basement. 2nd Floor: Two Bedrooms, Eatin Kitchen, Living Room, 4Pc Bath, ensuite laundry, electric baseboard heat, bright space with large windows. Basement: vacant, One Bedroom With Large Living Area, updated Kitchen, updated 5Pc Bath, ensuite laundry, shared forced air furnace with main floor. Beautiful Brick Front exterior Facade With Lots Of Details. Walking Distance To All Downtown Amenities. Flat roof redone in 2015.**** EXTRAS **** Basement has separate electrical meter, breaker panel and electric water heater, shared gas furnace with ground floor. Ground & 2nd floor share breaker panel, electrical meter & water heater. No parking. Local Green P Lot. (id:46317)
Property Details
| MLS® Number | N8173308 |
| Property Type | Single Family |
| Community Name | Tottenham |
| Amenities Near By | Park, Schools |
| Community Features | Community Centre |
Building
| Bathroom Total | 3 |
| Bedrooms Above Ground | 3 |
| Bedrooms Below Ground | 1 |
| Bedrooms Total | 4 |
| Basement Development | Finished |
| Basement Features | Apartment In Basement |
| Basement Type | N/a (finished) |
| Construction Style Attachment | Attached |
| Heating Fuel | Natural Gas |
| Heating Type | Forced Air |
| Stories Total | 2 |
| Type | Row / Townhouse |
Land
| Acreage | No |
| Land Amenities | Park, Schools |
| Size Irregular | 22.66 X 48 Ft |
| Size Total Text | 22.66 X 48 Ft |
Rooms
| Level | Type | Length | Width | Dimensions |
|---|---|---|---|---|
| Second Level | Kitchen | 4.5 m | 2.88 m | 4.5 m x 2.88 m |
| Second Level | Living Room | 4.43 m | 3.03 m | 4.43 m x 3.03 m |
| Second Level | Primary Bedroom | 2.9 m | 4.15 m | 2.9 m x 4.15 m |
| Second Level | Bedroom 2 | 2.2 m | 3.05 m | 2.2 m x 3.05 m |
| Basement | Kitchen | 2.35 m | 3.33 m | 2.35 m x 3.33 m |
| Basement | Living Room | 2.45 m | 7.77 m | 2.45 m x 7.77 m |
| Basement | Bedroom | 2.66 m | 2.84 m | 2.66 m x 2.84 m |
| Main Level | Kitchen | 2.94 m | 4.47 m | 2.94 m x 4.47 m |
| Main Level | Living Room | 4.19 m | 4.52 m | 4.19 m x 4.52 m |
| Main Level | Bedroom | 2.43 m | 3.06 m | 2.43 m x 3.06 m |
Utilities
| Sewer | Installed |
| Natural Gas | Installed |
| Electricity | Installed |
| Cable | Available |
https://www.realtor.ca/real-estate/26667932/28-queen-st-n-new-tecumseth-tottenham

Salesperson
(647) 333-2523
www.brianlaf.com/
https://www.facebook.com/Brian-Lafazanos-Realtor-Serving-New-Tecumseth-106387646050614/
https://twitter.com/BrianLafRealtor
https://www.linkedin.com/in/ brian-lafazanos-97948941

49 Holland St W Box 1201
Bradford, Ontario L3Z 2B6
(905) 775-5677
(905) 775-3022
Interested?
Contact us for more information

