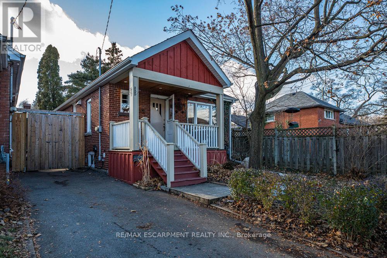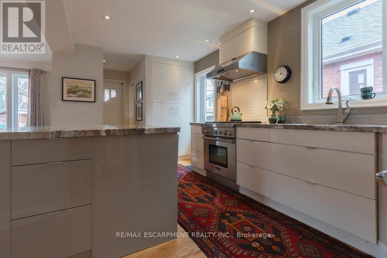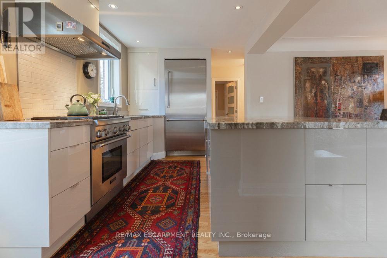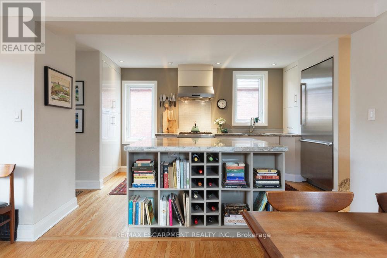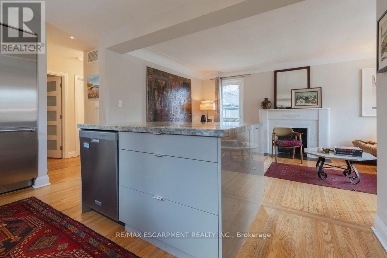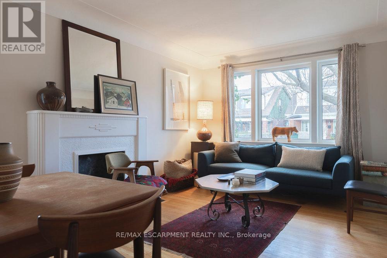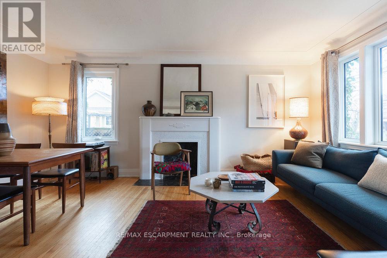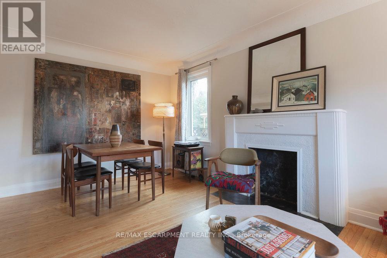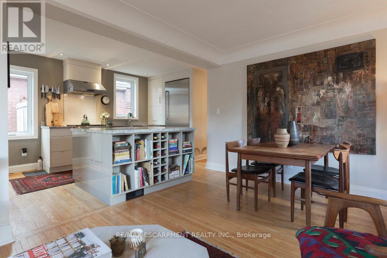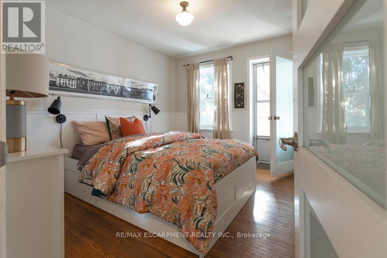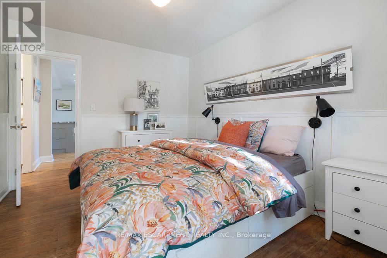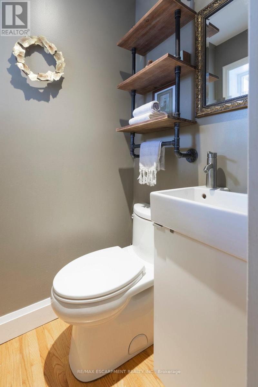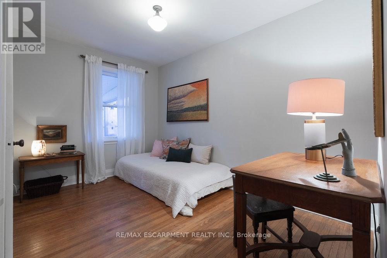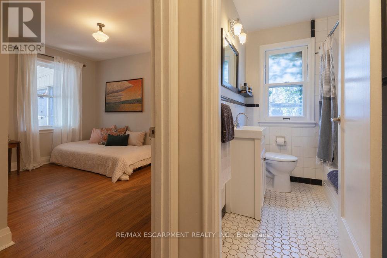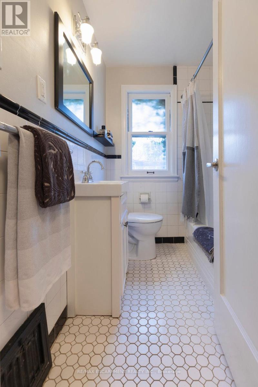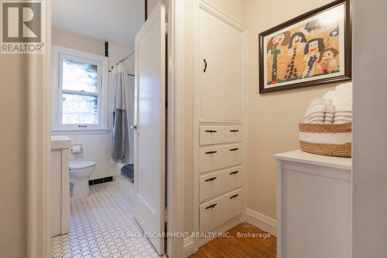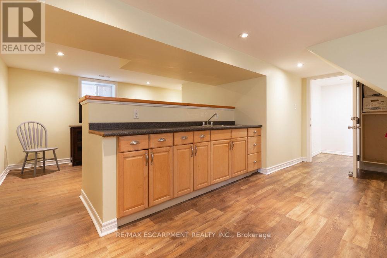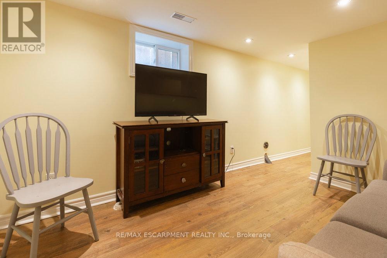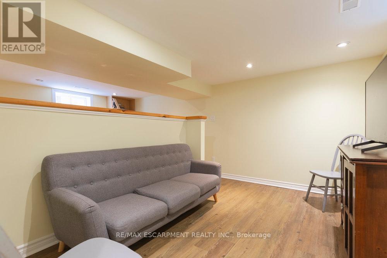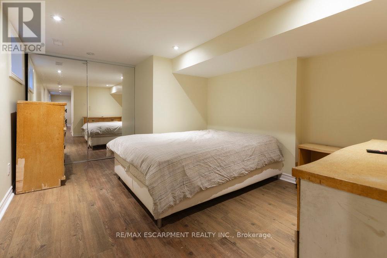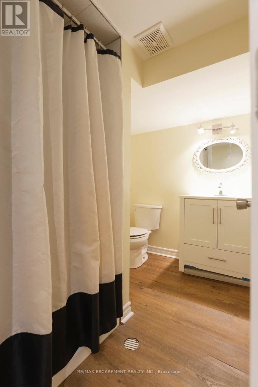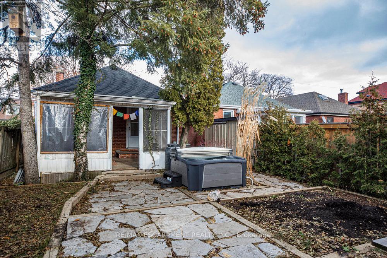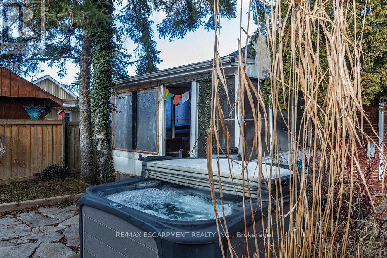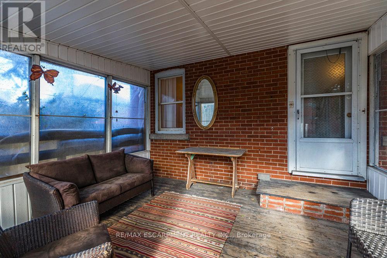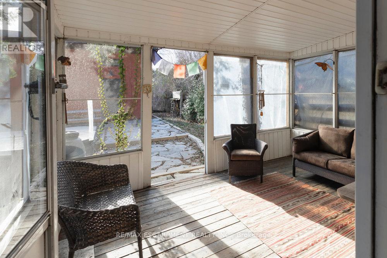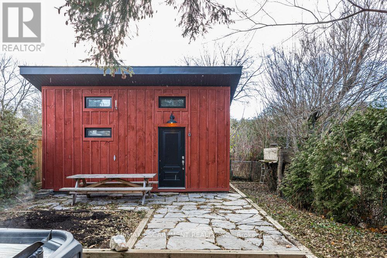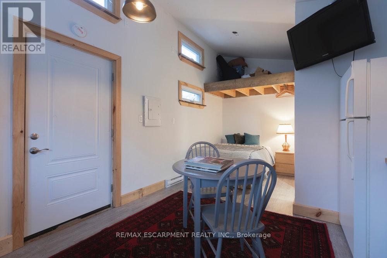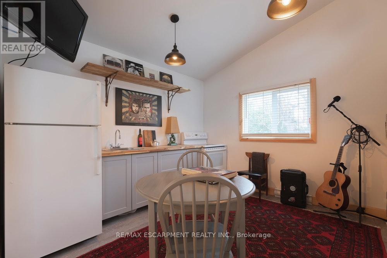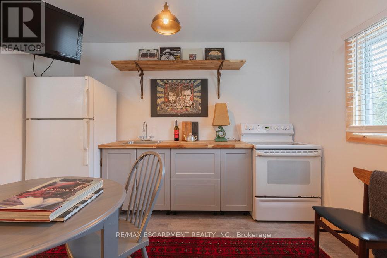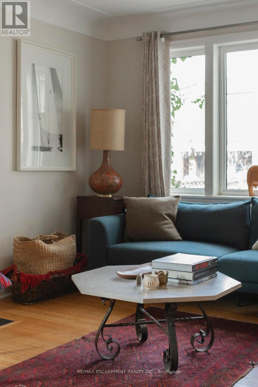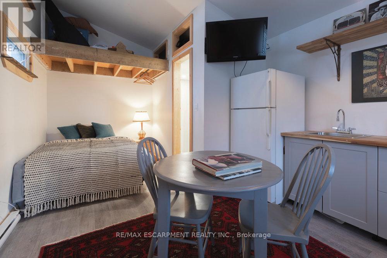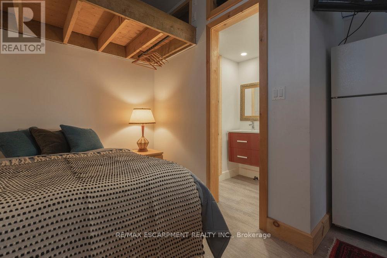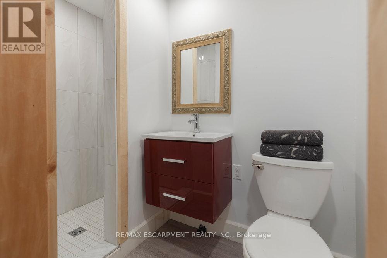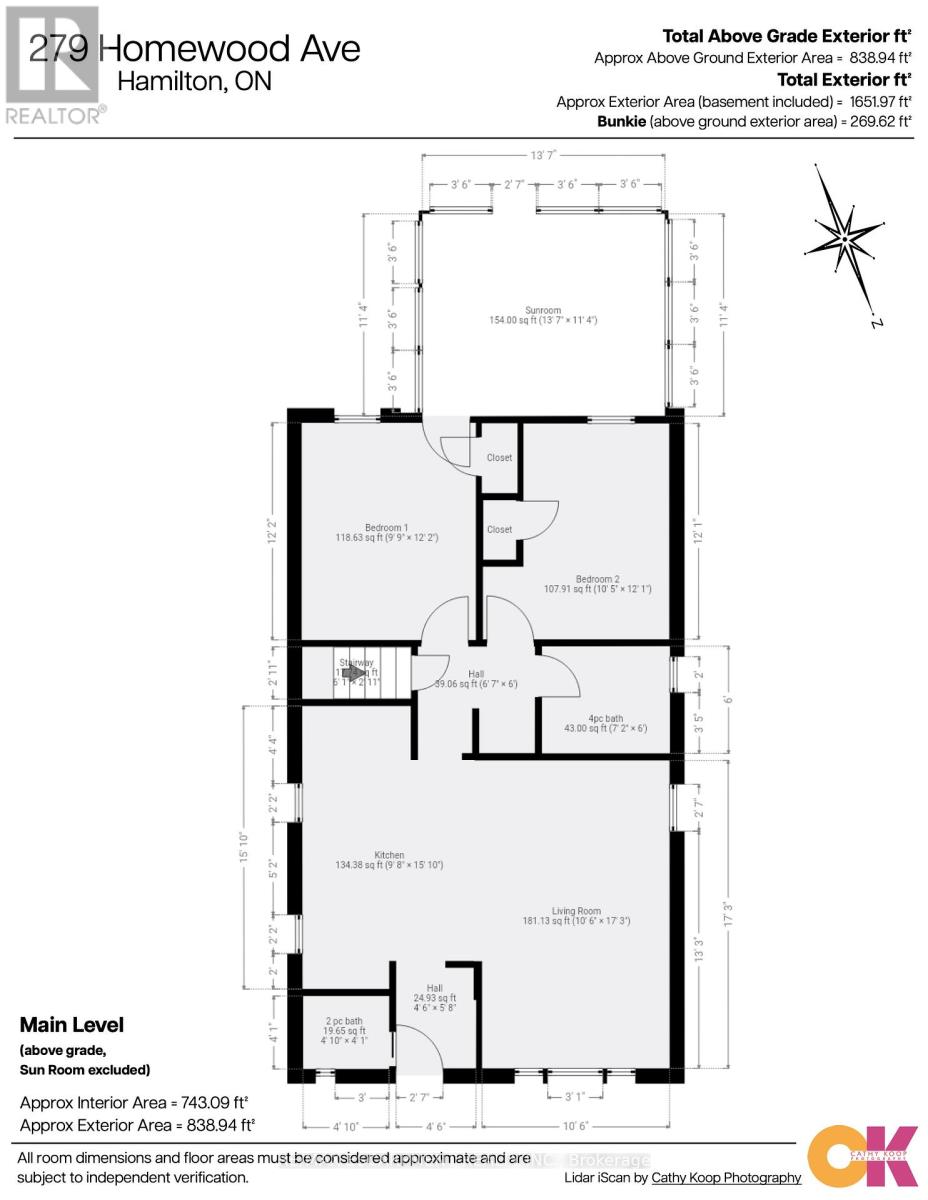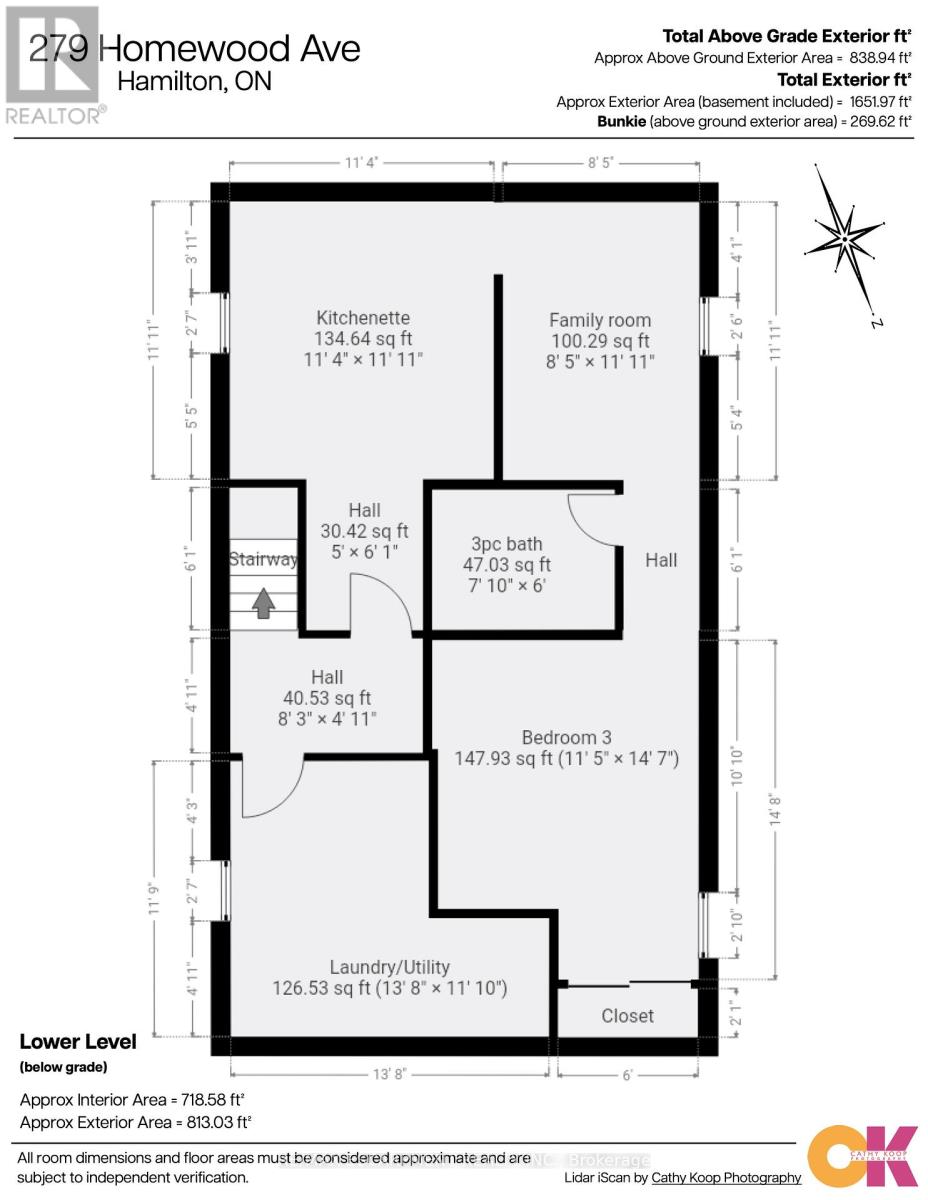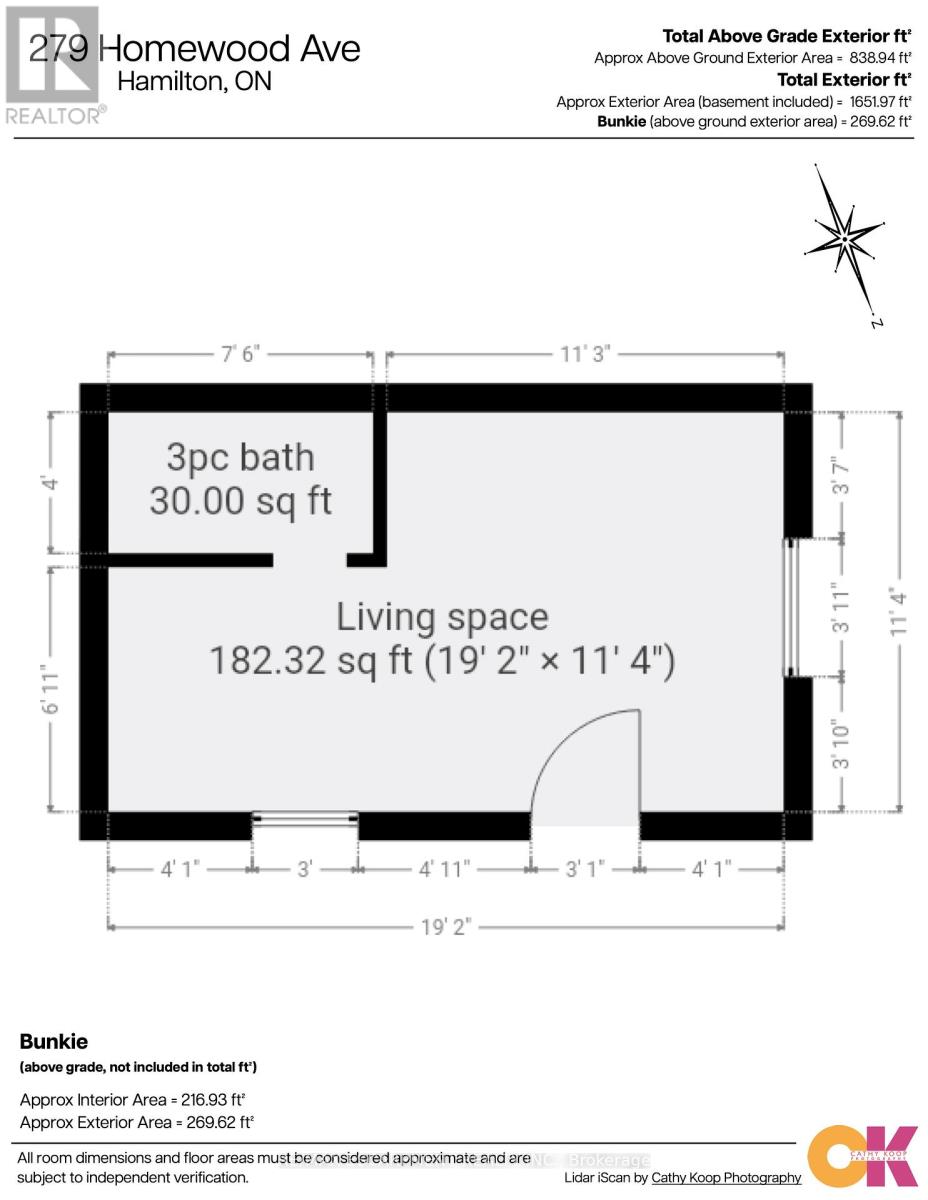279 Homewood Ave Hamilton, Ontario L8P 2M7
$879,000
Welcome to this updated 2+1 Bed 2.5 Bath Bungalow located in the highly desirable Kirkendall West neighbourhood. This home features approximately 2,075sqft of finished living space, including a separate studio out back with an additional 3PC bathroom, kitchen & living space- perfect for overnight guests or a teenager's retreat. The main level boasts an open floor plan, centred around the kitchen which features S/S Thermador appliances & an oversized centre island with an abundance of storage & granite countertops. Two spacious bedrooms, a stylish 4PC bathroom, 2PC powder room & generous sized sunroom complete this level. The finished basement offers a separate entrance with kitchenette & electrical rough-ins to easily convert to a full kitchen, making it ideal for an in-law suite. A family room, third bedroom, 3PC bathroom & laundry complete the lower level. To finish off the home is a fully fenced private backyard which features a hot tub, with multiple seating & garden spaces. (id:46317)
Property Details
| MLS® Number | X7385112 |
| Property Type | Single Family |
| Community Name | Kirkendall |
| Amenities Near By | Hospital, Park, Public Transit |
| Features | Conservation/green Belt |
| Parking Space Total | 2 |
Building
| Bathroom Total | 4 |
| Bedrooms Above Ground | 2 |
| Bedrooms Below Ground | 1 |
| Bedrooms Total | 3 |
| Architectural Style | Bungalow |
| Basement Development | Finished |
| Basement Features | Separate Entrance |
| Basement Type | N/a (finished) |
| Construction Style Attachment | Detached |
| Cooling Type | Central Air Conditioning |
| Exterior Finish | Brick |
| Heating Fuel | Natural Gas |
| Heating Type | Forced Air |
| Stories Total | 1 |
| Type | House |
Land
| Acreage | No |
| Land Amenities | Hospital, Park, Public Transit |
| Size Irregular | 111 X 32.58 Ft ; 42.09 Ft X 0.66 Ft X 40.08 Ft X 0.56 Ft |
| Size Total Text | 111 X 32.58 Ft ; 42.09 Ft X 0.66 Ft X 40.08 Ft X 0.56 Ft |
Rooms
| Level | Type | Length | Width | Dimensions |
|---|---|---|---|---|
| Basement | Family Room | 2.57 m | 3.63 m | 2.57 m x 3.63 m |
| Basement | Other | 3.45 m | 3.63 m | 3.45 m x 3.63 m |
| Basement | Bedroom 3 | 3.48 m | 4.45 m | 3.48 m x 4.45 m |
| Basement | Laundry Room | 4.17 m | 3.61 m | 4.17 m x 3.61 m |
| Main Level | Living Room | 3.2 m | 5.25 m | 3.2 m x 5.25 m |
| Main Level | Kitchen | 2.94 m | 4.83 m | 2.94 m x 4.83 m |
| Main Level | Primary Bedroom | 3.18 m | 3.69 m | 3.18 m x 3.69 m |
| Main Level | Bedroom 2 | 2.97 m | 3.71 m | 2.97 m x 3.71 m |
| Main Level | Sunroom | 4.14 m | 3.45 m | 4.14 m x 3.45 m |
| Ground Level | Other | 5.84 m | 3.45 m | 5.84 m x 3.45 m |
https://www.realtor.ca/real-estate/26395549/279-homewood-ave-hamilton-kirkendall
Broker
(905) 545-1188
860 Queenston Rd #4b
Hamilton, Ontario L8G 4A8
(905) 545-1188
(905) 664-2300
Interested?
Contact us for more information

