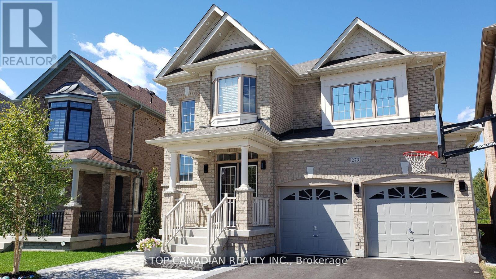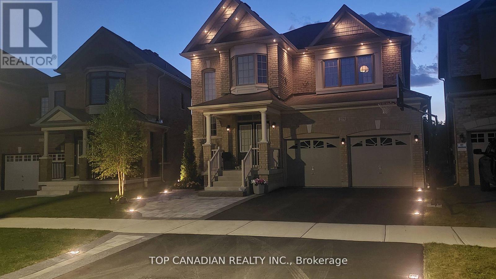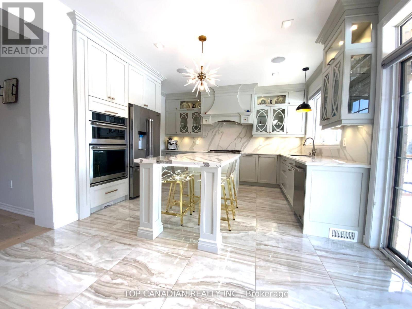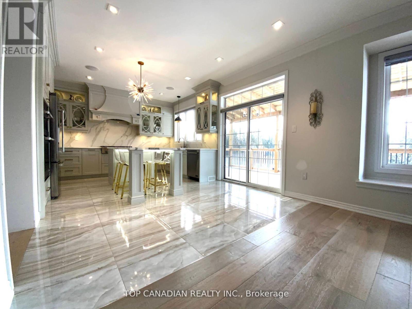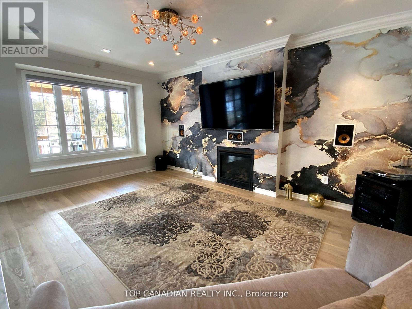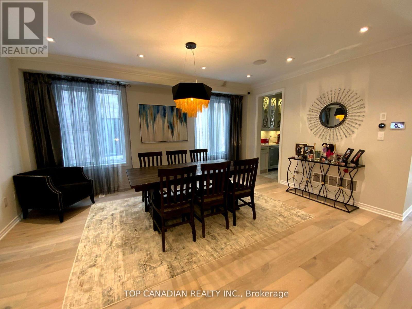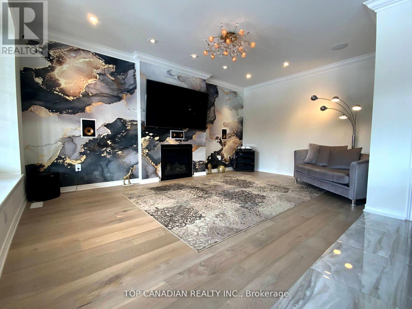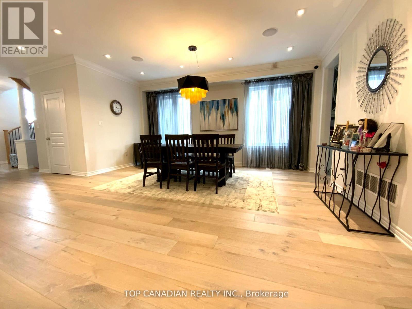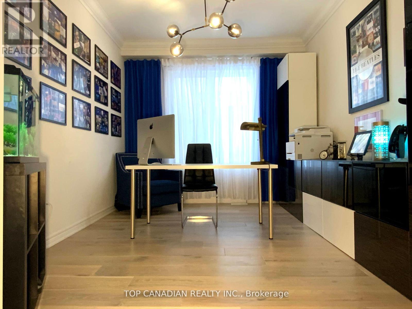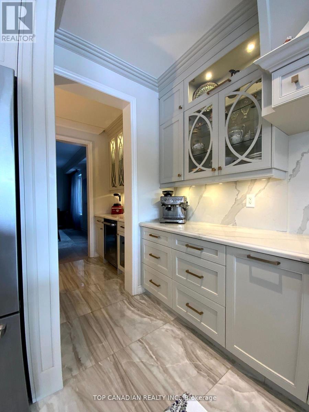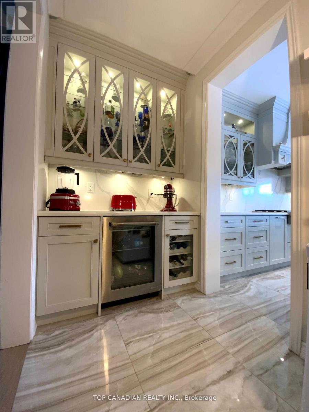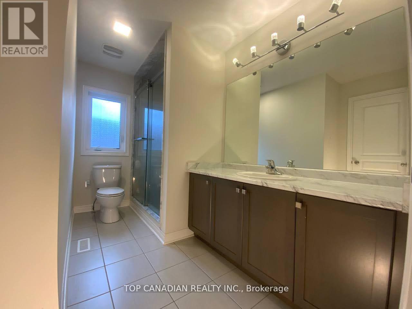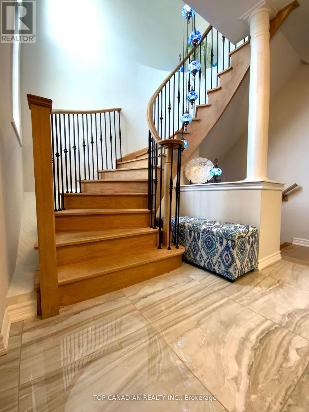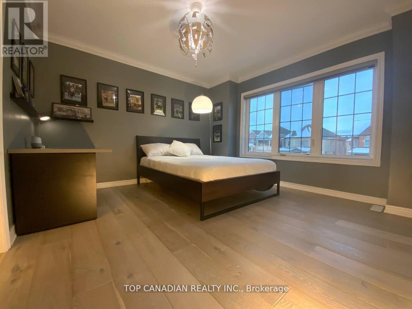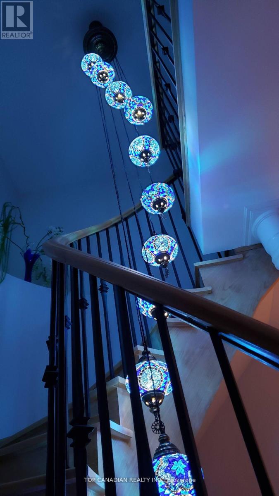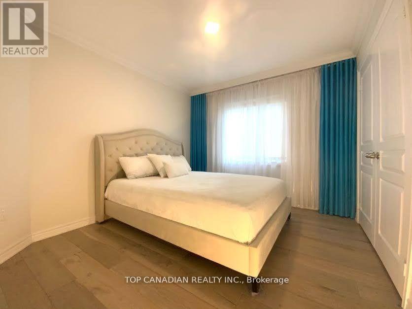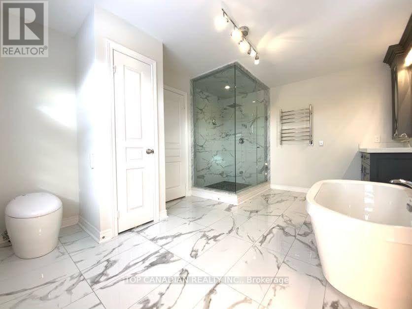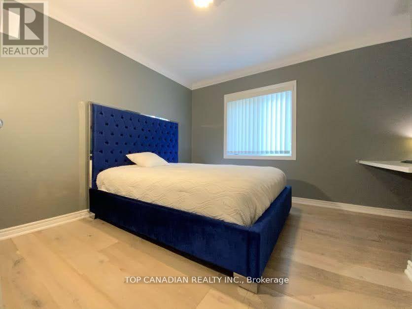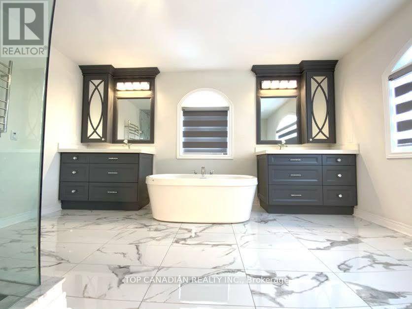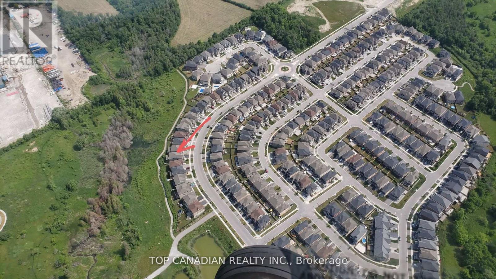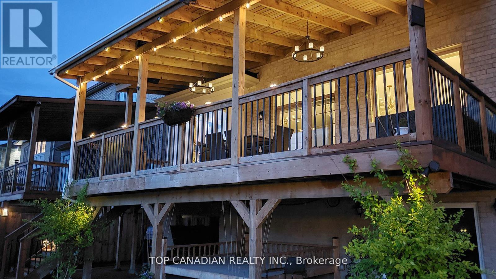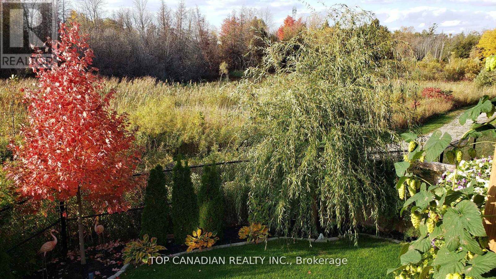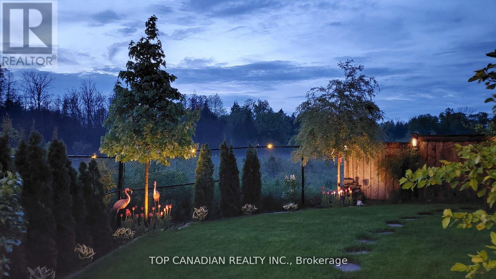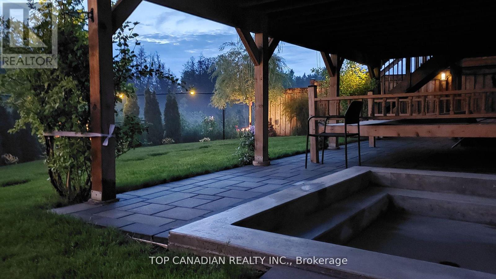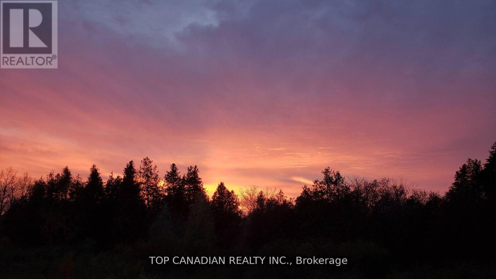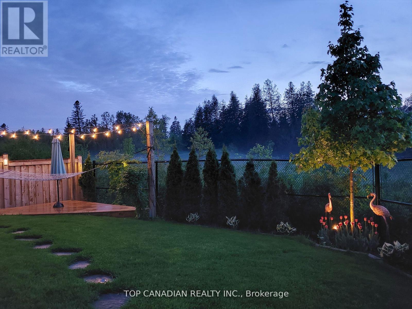279 Baker Hill Blvd Whitchurch-Stouffville, Ontario L4A 4P8
$3,600 Monthly
Discover The Epitome Of Spacious And Luxurious Living in This Top to Bottom Upgraded House in Stouffville Overlooking Nature Oasis. Offering Ample Space For Your Family's Comfort And Lifestyle. Featuring 4 Bedrooms And 3.5 Bathrooms, One Spot In Double Car Garage And 3 Car Driveway Parking, Large Roofed Deck. Residence Ensures Privacy And Convenience For Everyone. The Expansive Backyard Backing on Ravine Conservation Area Is A Tranquil Escape and Ideal For Relaxation And Entertainment. The Standout Feature Is The Huge Upgraded Kitchen With An Oversized Eating Area, Servery with Beverage Centre is A Chef's Dream Come True. Hardwood Floors, Pot Lights, Modern Light Fixtures, Crown Mouldings, And More.**** EXTRAS **** High End Appliances: S/S Fridge, Gas Cooktop, Hood Range, B/I Oven And Microwave, Dishwasher, Washer & Dryer. All Elf""s, Automated Window Coverings, And More. (id:46317)
Property Details
| MLS® Number | N8058890 |
| Property Type | Single Family |
| Community Name | Stouffville |
| Amenities Near By | Park |
| Features | Ravine, Conservation/green Belt |
| Parking Space Total | 2 |
| View Type | View |
Building
| Bathroom Total | 4 |
| Bedrooms Above Ground | 4 |
| Bedrooms Total | 4 |
| Basement Development | Finished |
| Basement Features | Walk Out |
| Basement Type | N/a (finished) |
| Construction Style Attachment | Detached |
| Cooling Type | Central Air Conditioning |
| Exterior Finish | Brick |
| Fireplace Present | Yes |
| Heating Fuel | Natural Gas |
| Heating Type | Forced Air |
| Stories Total | 2 |
| Type | House |
Parking
| Attached Garage |
Land
| Acreage | No |
| Land Amenities | Park |
| Size Irregular | 37.84 X 106.55 Ft |
| Size Total Text | 37.84 X 106.55 Ft |
| Surface Water | Lake/pond |
Rooms
| Level | Type | Length | Width | Dimensions |
|---|---|---|---|---|
| Second Level | Bedroom | 3.82 m | 3.05 m | 3.82 m x 3.05 m |
| Second Level | Bedroom 2 | 5.47 m | 3.65 m | 5.47 m x 3.65 m |
| Second Level | Bedroom 3 | 3.65 m | 3.34 m | 3.65 m x 3.34 m |
| Second Level | Bedroom 4 | 3.63 m | 3.04 m | 3.63 m x 3.04 m |
| Second Level | Sitting Room | 3.35 m | 3.03 m | 3.35 m x 3.03 m |
| Ground Level | Kitchen | 5.43 m | 4.2 m | 5.43 m x 4.2 m |
| Ground Level | Family Room | 5.47 m | 3.66 m | 5.47 m x 3.66 m |
| Ground Level | Dining Room | 5.25 m | 5.12 m | 5.25 m x 5.12 m |
| Ground Level | Pantry | 3.58 m | 1.6 m | 3.58 m x 1.6 m |
Utilities
| Sewer | Installed |
| Natural Gas | Installed |
| Electricity | Installed |
https://www.realtor.ca/real-estate/26501575/279-baker-hill-blvd-whitchurch-stouffville-stouffville
Salesperson
(416) 225-5235

9350 Yonge St. Unit 200c
Richmond Hill, Ontario L4C 5G2
(905) 292-5433
(905) 292-6132
www.topcanadianrealty.com
Interested?
Contact us for more information

