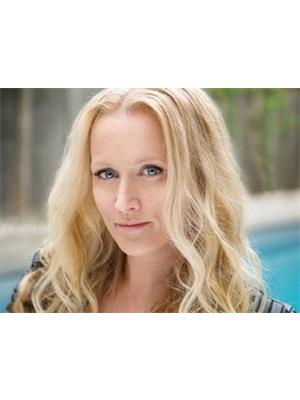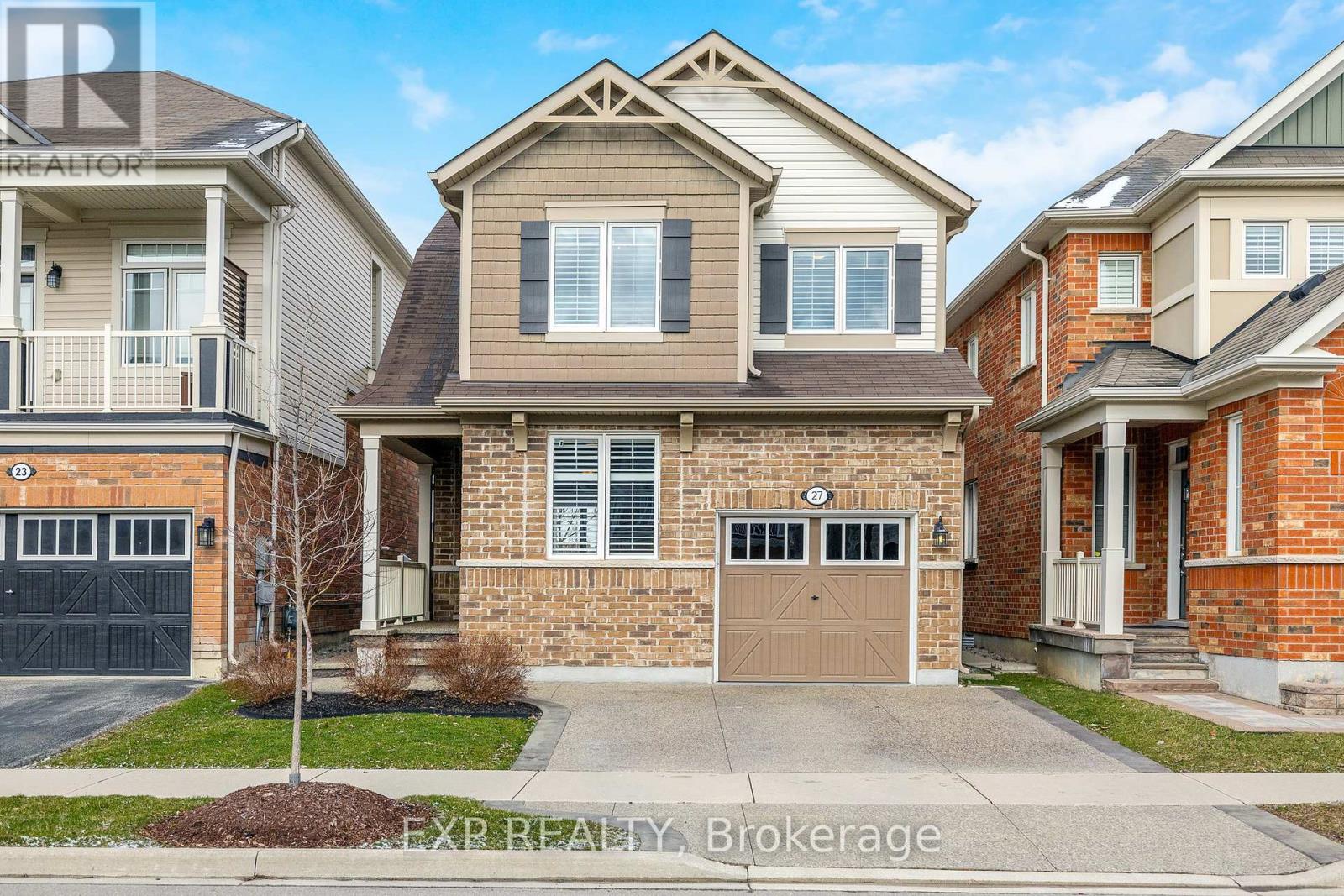27 Rottenburg Crt N Milton, Ontario L9T 8S5
$1,264,999
Immaculate! If you're searching for an absolute incredible, highly maintained, 4 bdrms, 3.5 bath home offering over 2500+ sq/ft of professional living area from top to bottom, then you better add 27 Rottenburg Crt to your 'Must See List'! Outside - A tasteful Aggregate double drive, heated garage, landscaping, with a walkway to a fully fenced rear yard & patio BUT with 'No' rear neighbours. :) Inside, you'll enjoy 9' main ceilings, an abundance of natural light, Hardwood & Ceramic finishings as this original owner home still shows as brand new. Upstairs, you'll find 4 spacious bdrms, two - 4 pc baths (ensuite), and a very convenient upper laundry. With the professionally completed basement + office and 3-pc bath rounding out the tour. Every inch of this home has been maximized for efficiency! With the bonus potential to add a side entrance + convert to a full basement apt. It's now time to stop reading this listing and to book your viewing today! You won't be disappointed!!**** EXTRAS **** Professionally finished bsmt w' permit. Potential for side entrance into bsmt + conversion into bsmt apartment. Heated garage + double wide Aggregate front drive, porch, walkway & rear patio. Fully fenced yard with tasteful landscaping. (id:46317)
Open House
This property has open houses!
1:00 pm
Ends at:4:00 pm
Property Details
| MLS® Number | W8172778 |
| Property Type | Single Family |
| Community Name | Willmott |
| Amenities Near By | Hospital, Park, Public Transit, Schools |
| Parking Space Total | 3 |
| View Type | View |
Building
| Bathroom Total | 4 |
| Bedrooms Above Ground | 4 |
| Bedrooms Total | 4 |
| Basement Development | Finished |
| Basement Type | Full (finished) |
| Construction Style Attachment | Detached |
| Cooling Type | Central Air Conditioning |
| Exterior Finish | Vinyl Siding |
| Fireplace Present | Yes |
| Heating Fuel | Natural Gas |
| Heating Type | Forced Air |
| Stories Total | 2 |
| Type | House |
Parking
| Garage |
Land
| Acreage | No |
| Land Amenities | Hospital, Park, Public Transit, Schools |
| Size Irregular | 30.06 X 100.74 Ft |
| Size Total Text | 30.06 X 100.74 Ft |
Rooms
| Level | Type | Length | Width | Dimensions |
|---|---|---|---|---|
| Basement | Recreational, Games Room | 4.75 m | 7.77 m | 4.75 m x 7.77 m |
| Main Level | Family Room | 6.4 m | 3.66 m | 6.4 m x 3.66 m |
| Main Level | Kitchen | 3.76 m | 2.9 m | 3.76 m x 2.9 m |
| Main Level | Eating Area | 2.74 m | 2.9 m | 2.74 m x 2.9 m |
| Main Level | Study | 3.96 m | 2.49 m | 3.96 m x 2.49 m |
| Upper Level | Laundry Room | 1.96 m | 1.9 m | 1.96 m x 1.9 m |
| Upper Level | Bedroom | 4.42 m | 3.55 m | 4.42 m x 3.55 m |
| Upper Level | Bedroom 2 | 3.3 m | 3.05 m | 3.3 m x 3.05 m |
| Upper Level | Bedroom 3 | 3.68 m | 3.05 m | 3.68 m x 3.05 m |
| Upper Level | Bedroom 4 | 3.66 m | 2.49 m | 3.66 m x 2.49 m |
| Upper Level | Office | 3.12 m | 3.2 m | 3.12 m x 3.2 m |
https://www.realtor.ca/real-estate/26667163/27-rottenburg-crt-n-milton-willmott

Salesperson
(226) 448-3677
https://www.oaknco.ca/
https://www.facebook.com/miltonmacgill
4711 Yonge St 10th Flr, 106430
Toronto, Ontario M2N 6K8
(866) 530-7737

4711 Yonge St 10th Flr, 106430
Toronto, Ontario M2N 6K8
(866) 530-7737
Interested?
Contact us for more information




































