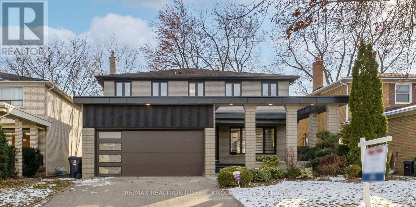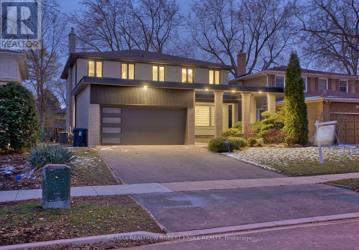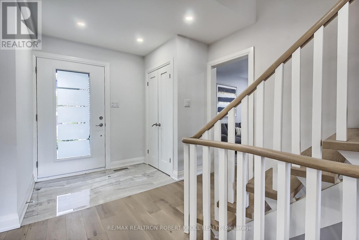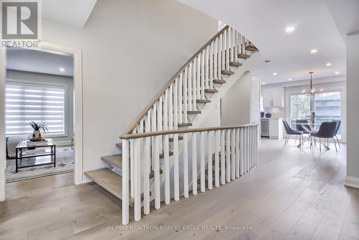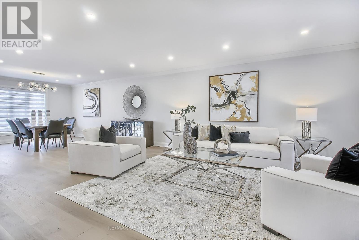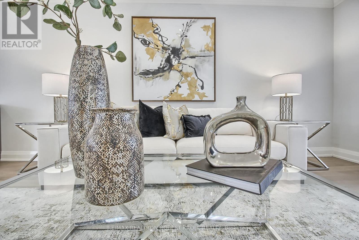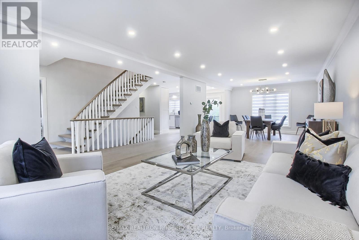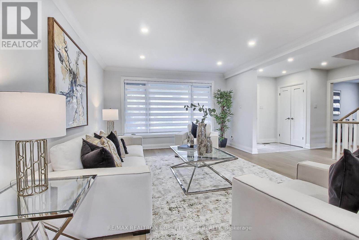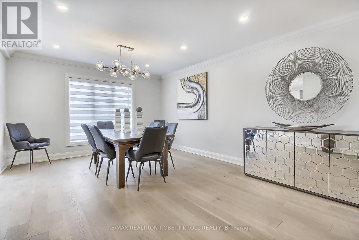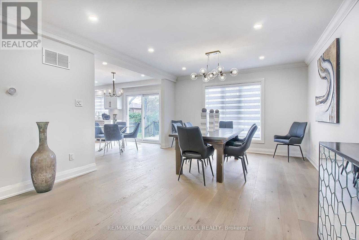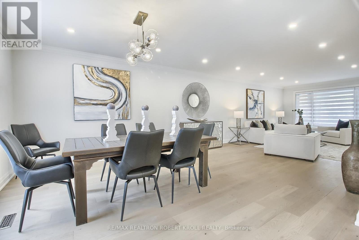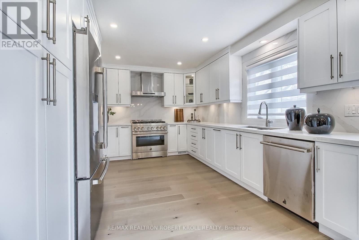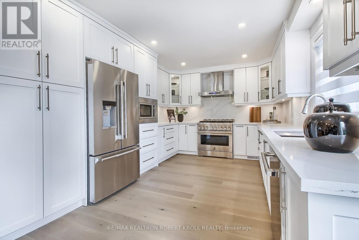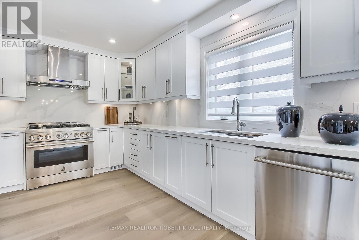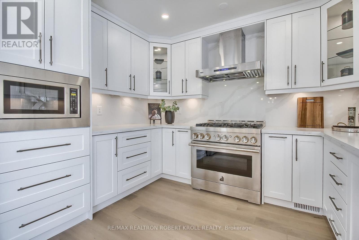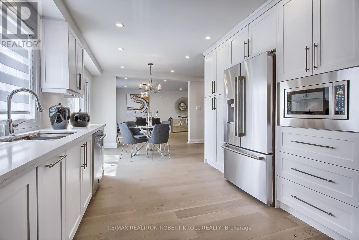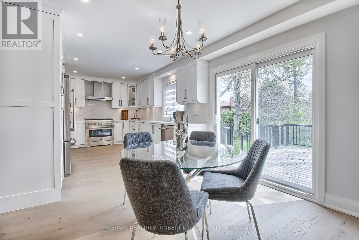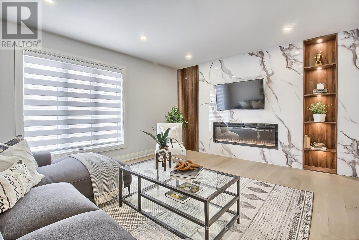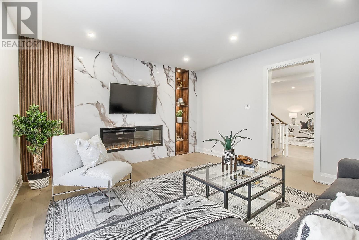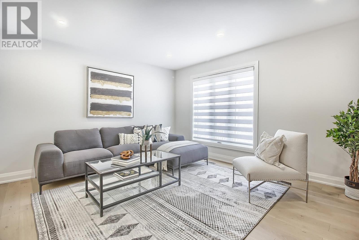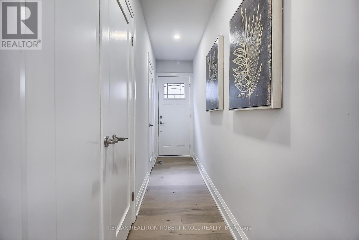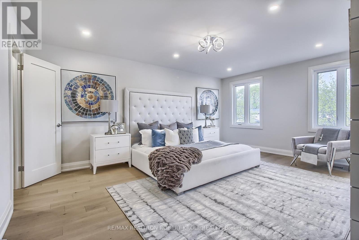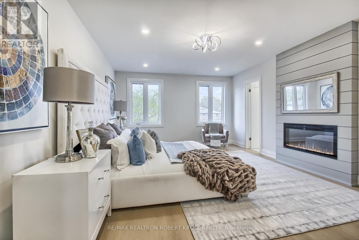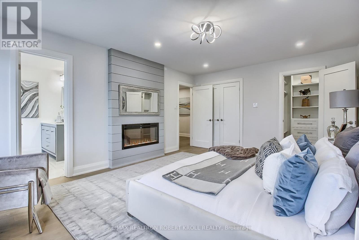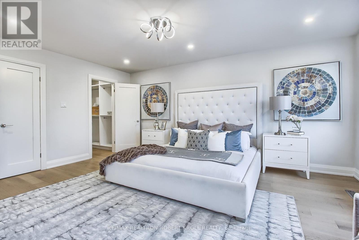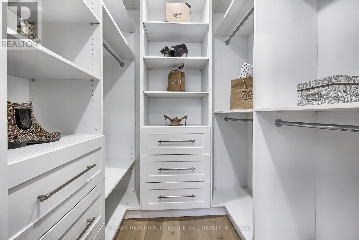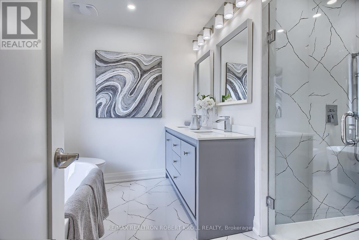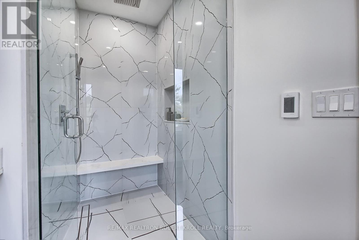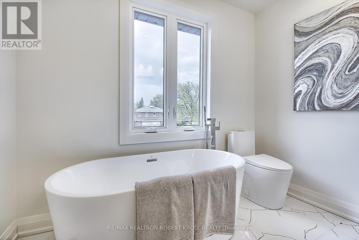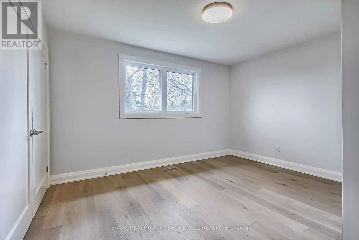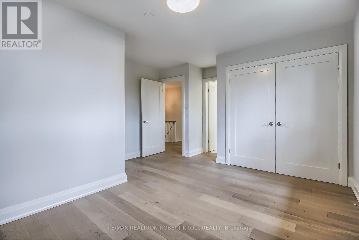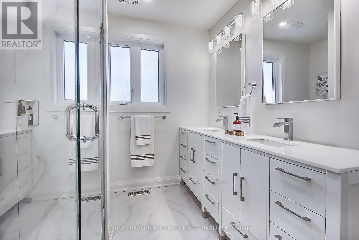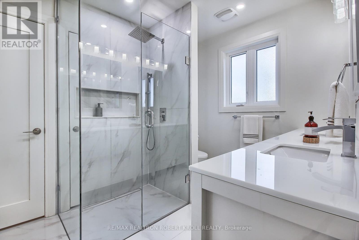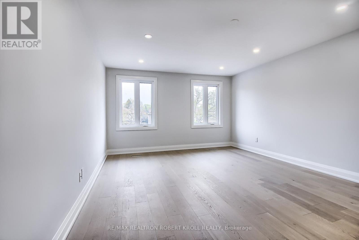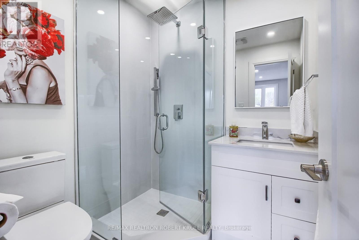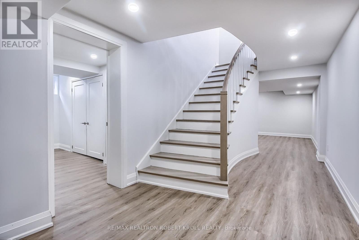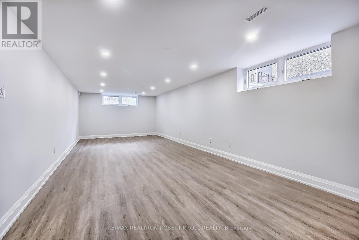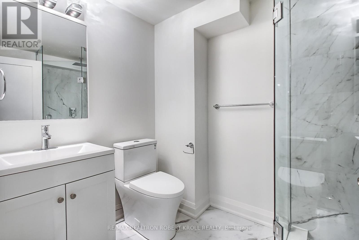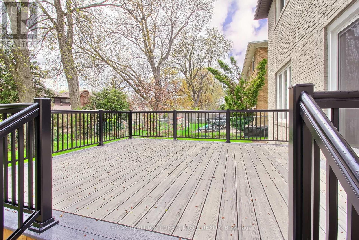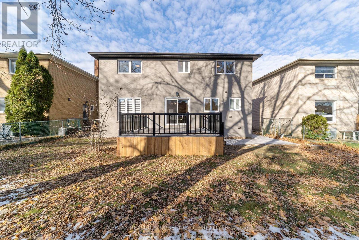25 Rockland Dr Toronto, Ontario M2M 2Y8
$2,699,000
Stunning, Modern and Elegant!! Welcome To Your Exquisite Newly Renovated 4 Bedroom/4 Bathroom Hidden Gem Nestled In The Much Sought-After Neighbourhood Of Bayview Woods. This Fabulous Home is On A 50' X 120' Lot! Opens To A Large Sun-Filled Living/Dining Room, An Ideal Open Concept Entertainment Space. The Custom Design Chef's Kitchen Includes Stainless Steel Appliances, Gas Range, Breakfast Room & Walk-Out To A Large New Deck. The Family Room Features a Magnificent Fireplace TV Wall with Built-In Shelves. Your 2nd Floor Boasts 4 Large Bedrooms & 2 Baths. A Large, Sun-Filled Primary with Walk-In Closet, Ensuite Bath and Electric Fireplace, 2 South Facing Bedrooms with A Shared Walk-Through Bathroom and a 3rd North Facing Bedroom. Descend to the Basement Entertain Family and Friends in A Huge Recreation Room. The Lower Level Also Includes Family Sized Laundry Room and Potential 5th Bedroom.**** EXTRAS **** Thousands and Thousands Spent In Extras, Custom Kitchen, Custom Built-In Closets Throughout. Stone Countertops In Kitchen And Baths. Large Yard, Great Street Appeal. Steps To Shops, Parks, Schools, Golf, Trails & Tennis, Ttc. (id:46317)
Property Details
| MLS® Number | C8055052 |
| Property Type | Single Family |
| Community Name | Bayview Woods-Steeles |
| Amenities Near By | Park, Public Transit, Schools |
| Parking Space Total | 4 |
Building
| Bathroom Total | 5 |
| Bedrooms Above Ground | 4 |
| Bedrooms Total | 4 |
| Basement Development | Finished |
| Basement Type | N/a (finished) |
| Construction Style Attachment | Detached |
| Cooling Type | Central Air Conditioning |
| Exterior Finish | Brick |
| Fireplace Present | Yes |
| Heating Fuel | Natural Gas |
| Heating Type | Forced Air |
| Stories Total | 2 |
| Type | House |
Parking
| Garage |
Land
| Acreage | No |
| Land Amenities | Park, Public Transit, Schools |
| Size Irregular | 50 X 120 Ft |
| Size Total Text | 50 X 120 Ft |
Rooms
| Level | Type | Length | Width | Dimensions |
|---|---|---|---|---|
| Basement | Recreational, Games Room | 8.41 m | 3.69 m | 8.41 m x 3.69 m |
| Basement | Utility Room | 4.6 m | 4.02 m | 4.6 m x 4.02 m |
| Basement | Other | 10.3 m | 7.07 m | 10.3 m x 7.07 m |
| Main Level | Living Room | 6.83 m | 3.47 m | 6.83 m x 3.47 m |
| Main Level | Dining Room | 3.99 m | 3.47 m | 3.99 m x 3.47 m |
| Main Level | Family Room | 4.69 m | 4.02 m | 4.69 m x 4.02 m |
| Main Level | Kitchen | 3.07 m | 2.74 m | 3.07 m x 2.74 m |
| Main Level | Eating Area | 3.08 m | 2.59 m | 3.08 m x 2.59 m |
| Upper Level | Primary Bedroom | 5.27 m | 4.11 m | 5.27 m x 4.11 m |
| Upper Level | Bedroom 2 | 5.7 m | 4.02 m | 5.7 m x 4.02 m |
| Upper Level | Bedroom 3 | 4.11 m | 3.99 m | 4.11 m x 3.99 m |
| Upper Level | Bedroom 4 | 3.39 m | 3.02 m | 3.39 m x 3.02 m |
Utilities
| Sewer | Installed |
| Natural Gas | Installed |
| Electricity | Installed |
| Cable | Available |
https://www.realtor.ca/real-estate/26495469/25-rockland-dr-toronto-bayview-woods-steeles

Salesperson
(416) 222-8600
www.robertkroll.ca
https://www.facebook.com/search/top/?q=robert%20kroll%2Fre%2Fmax%20realtron%20robert%20kroll%20realt
183 Willowdale Ave #14
Toronto, Ontario M2N 4Y9
(416) 222-8600
Interested?
Contact us for more information

