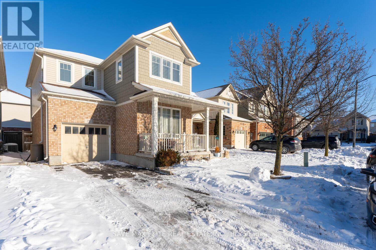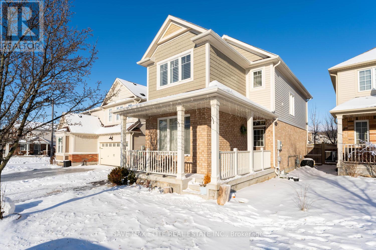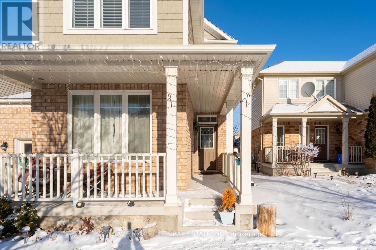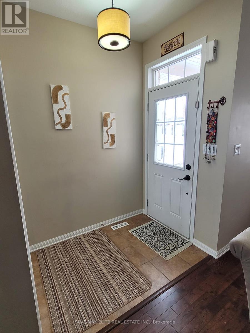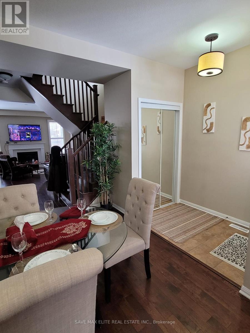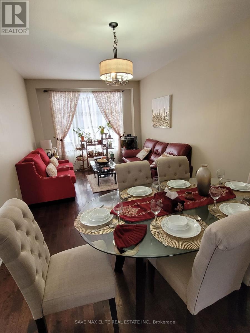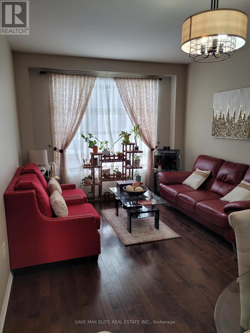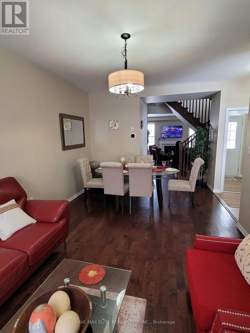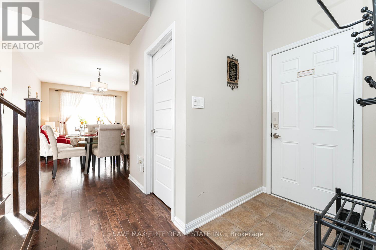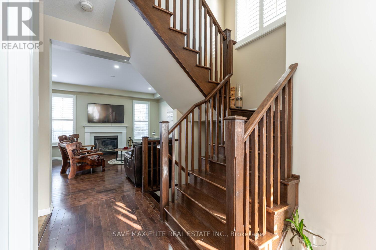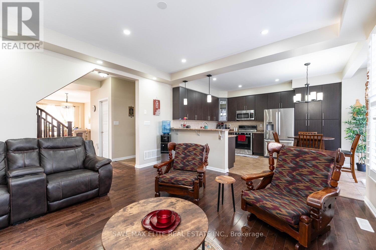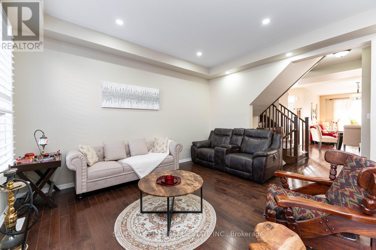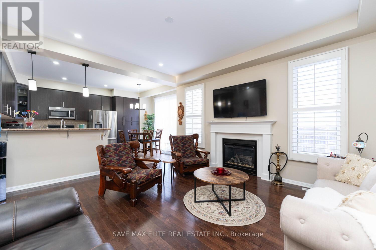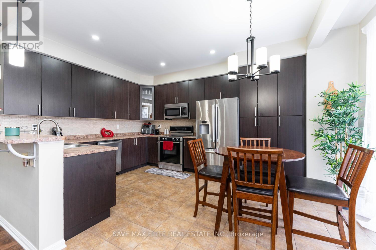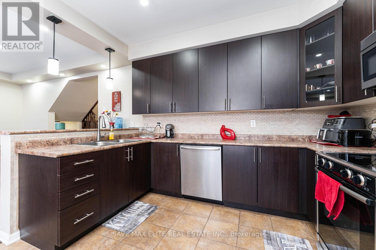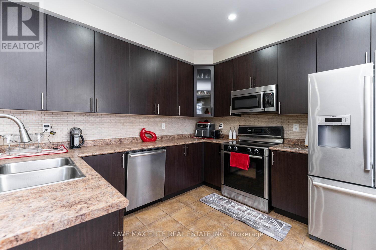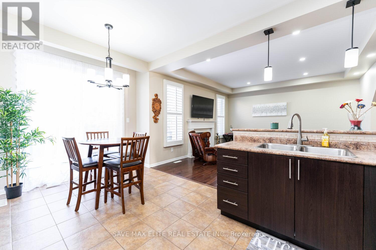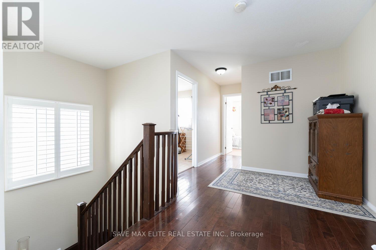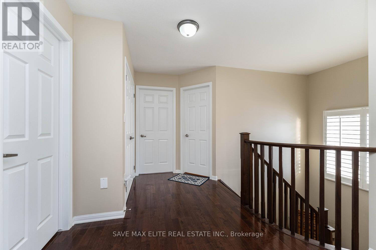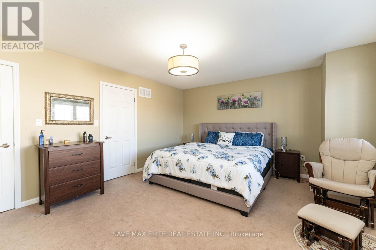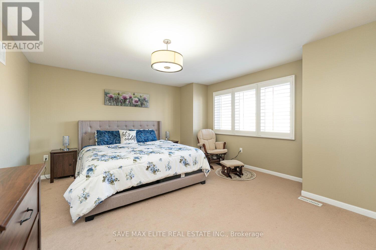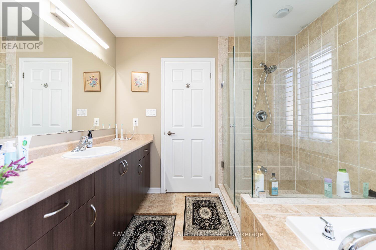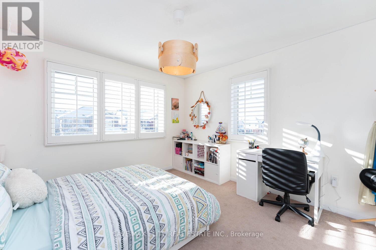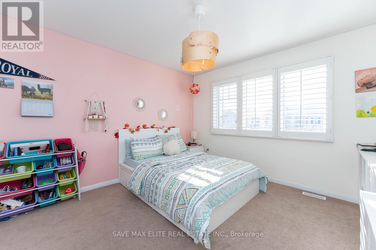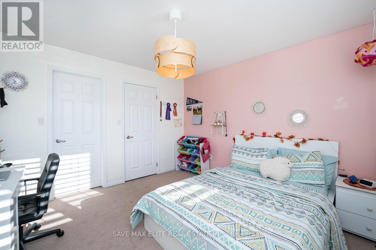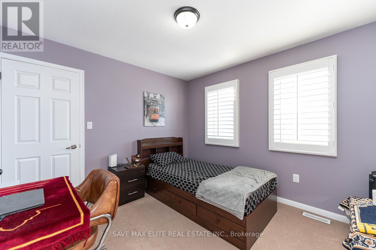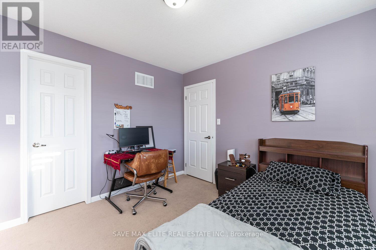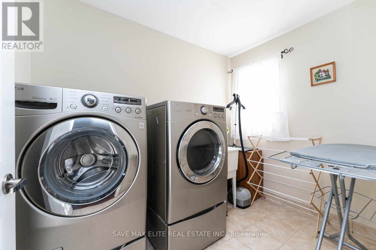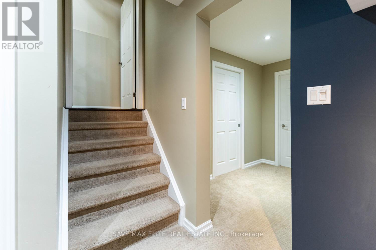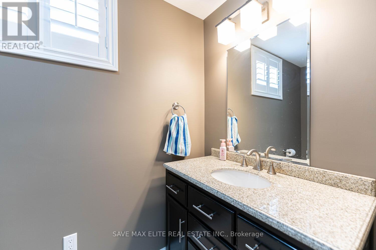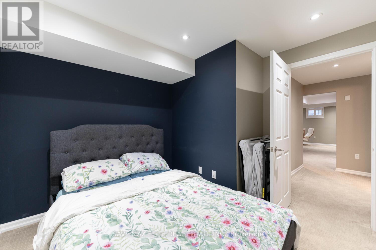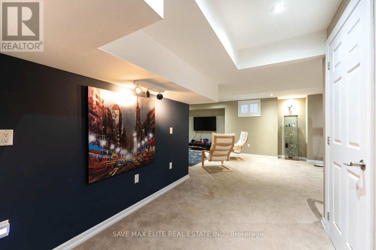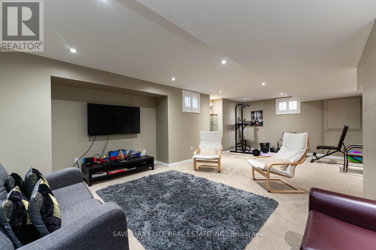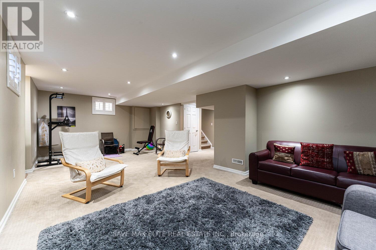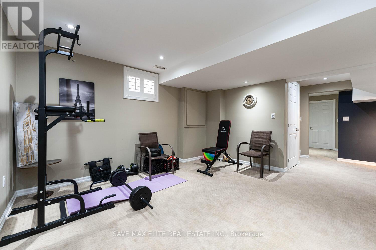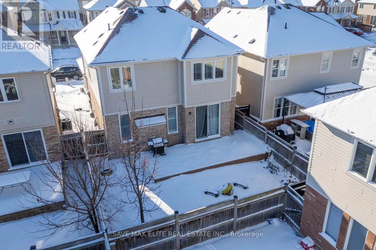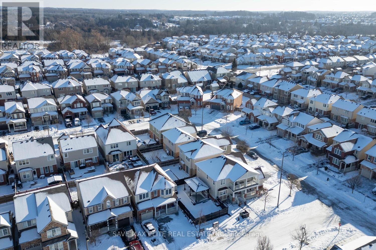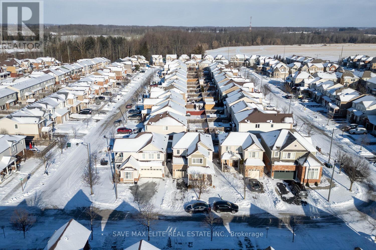25 Holland Circ Cambridge, Ontario N3C 0E3
$949,000
This Spacious, Brightly Lit ""Twin Cedar"" Model Home In The Mill Pond Subdivision Blends Modern Comfort With Natural Beauty. Highlights Of Main Floor Include Espresso Hardwood Floors, 9-foot Ceilings, A Well-lit Living And Dining Room Leading To A Cozy Family Room Enhanced By Pot Lights And An Electric Fireplace. The Open-concept Kitchen Is A Culinary Haven, Featuring Pot Lights, Stainless Steel Appliances, Backsplash, Ceramic Flooring, Breakfast Area, And Walk-out To A Wooden Deck With Fully Fenced Backyard. The Espresso Stairs Leads To The Master Bedroom Which Boasts A Walk-in Closet And 5 Pieces Luxurious Ensuite. The Second Floor With 8-foot Ceiling Accommodates Two Additional Good Sized Bedrooms, Each With Its Own Walk-in Closet, And A Convenient Second-floor Laundry Area. The Fully Finished Basement Adds Versatility To This Home, Providing A Bedroom And A Recreation Room. The Provision For A Separate Entrance Enhances The Income Potential And Entertainment.**** EXTRAS **** Conveniently Located Near Hwy 401 With Effortless Commuting. Neighborhood Is Enriched With Amenities, Including Schools, Parks, Library, Shopping Plazas, And Supermarkets, Offering Residents A Diverse Range Of Options For Daily Needs. (id:46317)
Property Details
| MLS® Number | X8082438 |
| Property Type | Single Family |
| Parking Space Total | 3 |
Building
| Bathroom Total | 4 |
| Bedrooms Above Ground | 3 |
| Bedrooms Below Ground | 1 |
| Bedrooms Total | 4 |
| Basement Development | Finished |
| Basement Type | N/a (finished) |
| Construction Style Attachment | Detached |
| Cooling Type | Central Air Conditioning |
| Exterior Finish | Brick, Vinyl Siding |
| Fireplace Present | Yes |
| Heating Fuel | Natural Gas |
| Heating Type | Forced Air |
| Stories Total | 2 |
| Type | House |
Parking
| Attached Garage |
Land
| Acreage | No |
| Size Irregular | 34.12 X 82.02 Ft |
| Size Total Text | 34.12 X 82.02 Ft |
Rooms
| Level | Type | Length | Width | Dimensions |
|---|---|---|---|---|
| Second Level | Primary Bedroom | 4.88 m | 4.42 m | 4.88 m x 4.42 m |
| Second Level | Bedroom 2 | 3.66 m | 3.51 m | 3.66 m x 3.51 m |
| Second Level | Bedroom 3 | 3.35 m | 3.2 m | 3.35 m x 3.2 m |
| Basement | Bedroom | Measurements not available | ||
| Basement | Recreational, Games Room | Measurements not available | ||
| Ground Level | Living Room | 3.35 m | 3.35 m | 3.35 m x 3.35 m |
| Ground Level | Dining Room | 3.35 m | 2.74 m | 3.35 m x 2.74 m |
| Ground Level | Family Room | 4.57 m | 4.27 m | 4.57 m x 4.27 m |
| Ground Level | Eating Area | Measurements not available | ||
| Ground Level | Kitchen | 4.88 m | 3.51 m | 4.88 m x 3.51 m |
https://www.realtor.ca/real-estate/26536041/25-holland-circ-cambridge

Broker of Record
(647) 296-6955
1550 Enterprise Rd #305-D
Mississauga, Ontario L4W 4P4
(905) 791-8840
(905) 216-7820
www.savemax.ca/

1550 Enterprise Rd #305
Mississauga, Ontario L4W 4P4
(905) 459-7900
(905) 216-7820
www.savemax.ca/
https://www.facebook.com/SaveMaxRealEstate/
https://www.linkedin.com/company/9374396?trk=tyah&trkInfo=clickedVertical:company%2CclickedEntityI
https://twitter.com/SaveMaxRealty
Interested?
Contact us for more information

