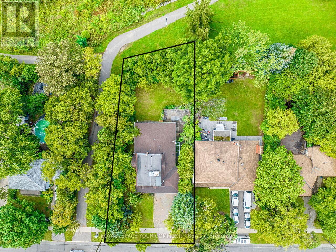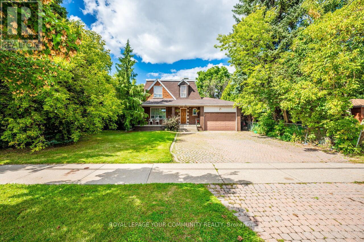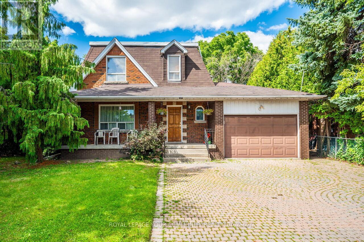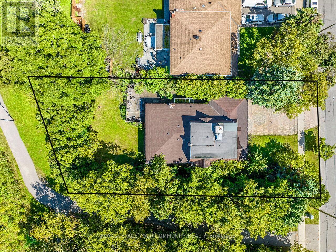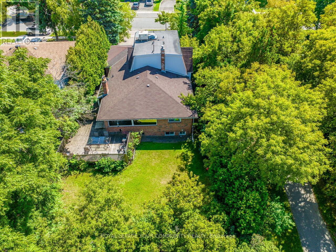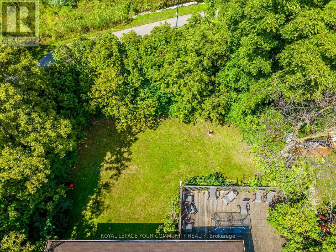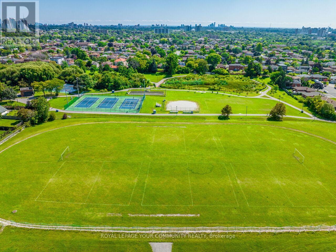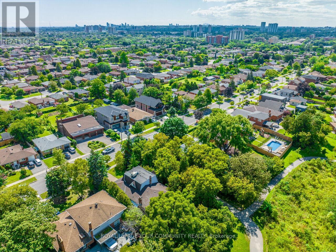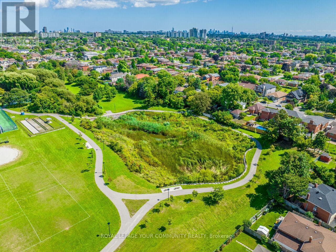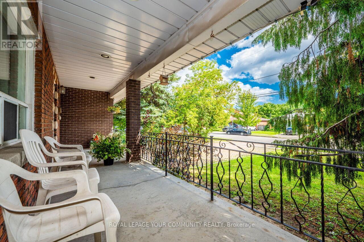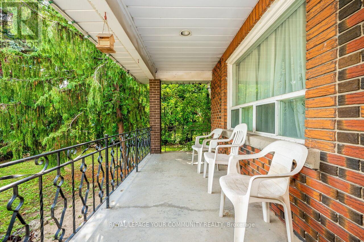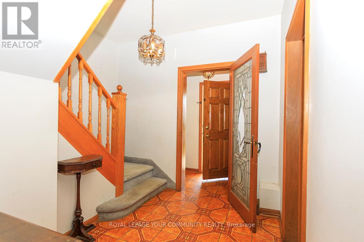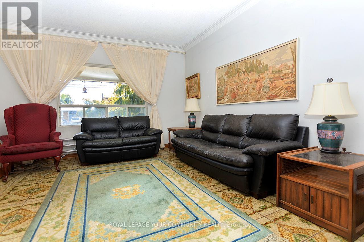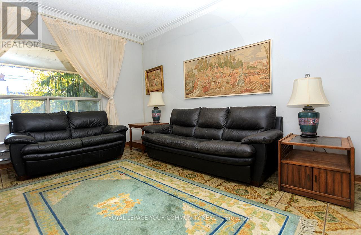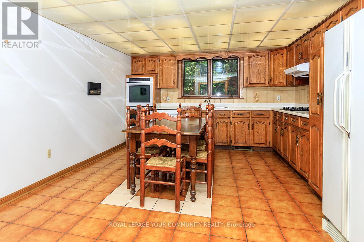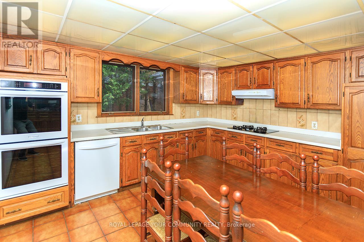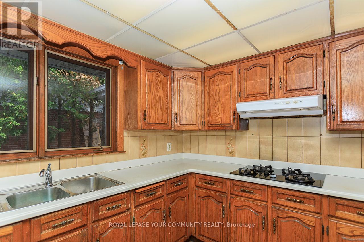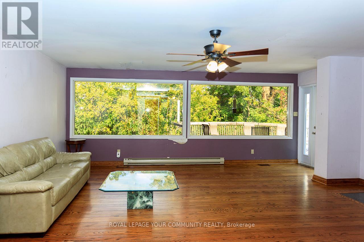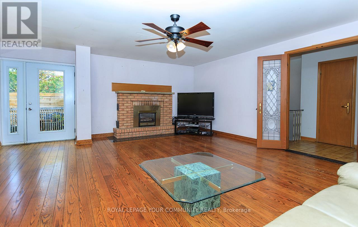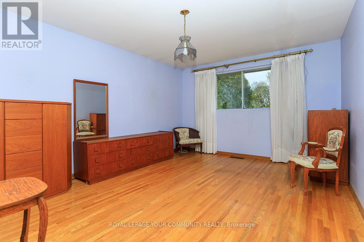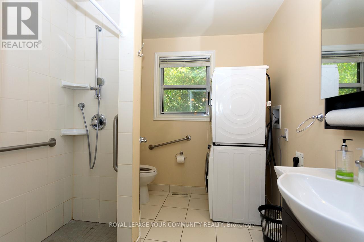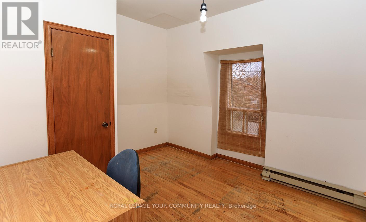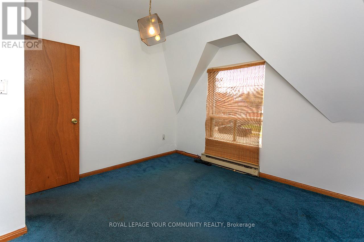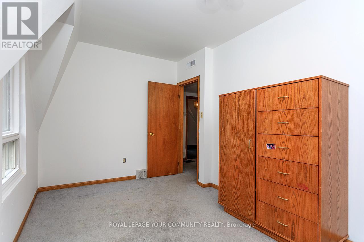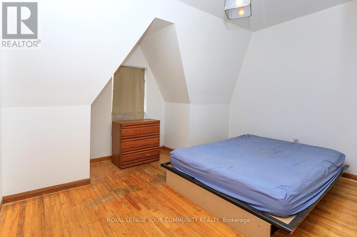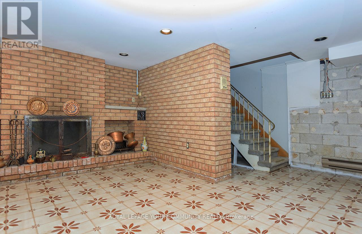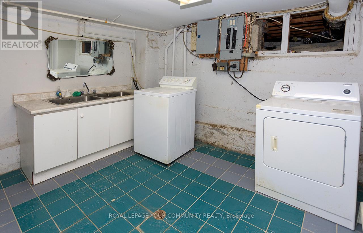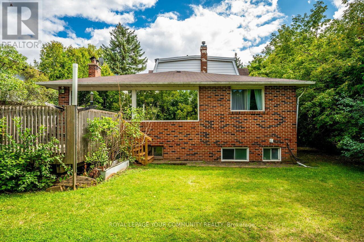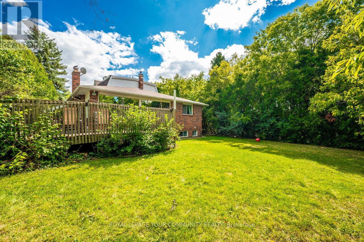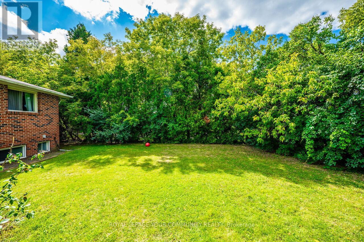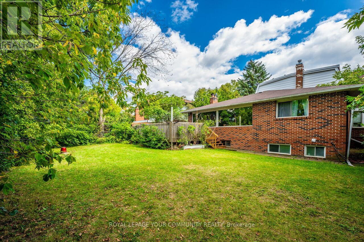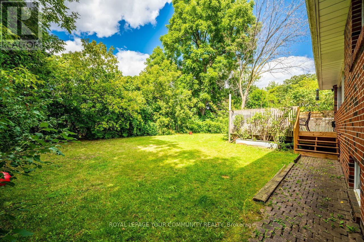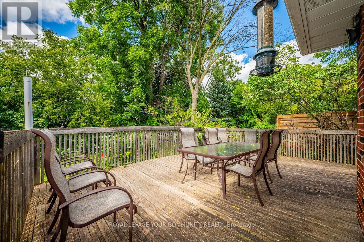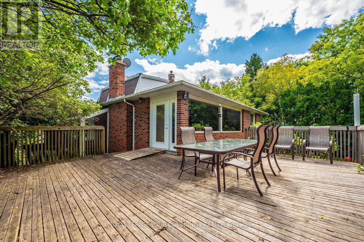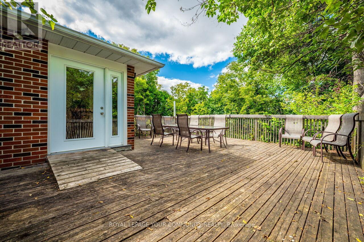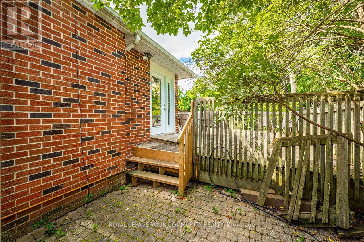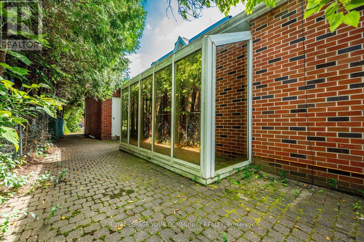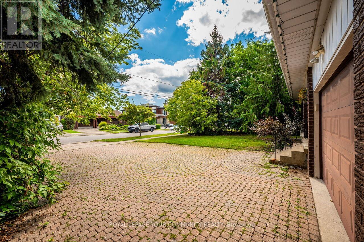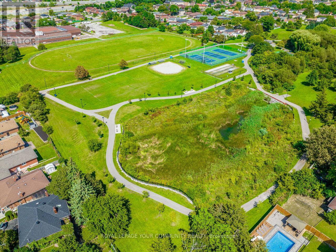248 Rustic Rd Toronto, Ontario M6L 1W4
$1,699,000
Welcome to 248 Rustic Road. This rarely offered, unique property features an abundance of privacy, peacefulness and tranquility while living in the city. Located in the sought after community of Maple Leaf, this 5 bedroom, 3 bathroom home backs onto greenspace and sides onto park access allowing an abundance of privacy from neighbours. Large 2 storey house with a great layout and a beautiful bright, open concept family room with an abundance of windows and a walkout to wrap-around deck and backyard. Laundry and 5th bedroom on main floor along with separate side entrance and second laundry in the basement perfect for growing families or multi purpose use. Beautiful Maple Leaf Park has everything a large family, active family or growing family needs. Enjoy tennis courts, a baseball diamond, track, bocce courts, a park, bike paths, a soccer field & more steps from your home. Easily make this park an extension of your own private backyard. Your kids, pets and family will love it!**** EXTRAS **** Easy access to public transportation, highways 400 and 401, schools, Rustic Bakery, shops, Humber River Hospital and more. (id:46317)
Property Details
| MLS® Number | W8020736 |
| Property Type | Single Family |
| Community Name | Rustic |
| Amenities Near By | Park, Place Of Worship, Public Transit, Schools |
| Community Features | Community Centre |
| Parking Space Total | 6 |
Building
| Bathroom Total | 3 |
| Bedrooms Above Ground | 5 |
| Bedrooms Total | 5 |
| Basement Development | Partially Finished |
| Basement Features | Separate Entrance |
| Basement Type | N/a (partially Finished) |
| Construction Style Attachment | Detached |
| Cooling Type | Central Air Conditioning |
| Exterior Finish | Brick |
| Fireplace Present | Yes |
| Heating Fuel | Natural Gas |
| Heating Type | Forced Air |
| Stories Total | 2 |
| Type | House |
Parking
| Attached Garage |
Land
| Acreage | No |
| Land Amenities | Park, Place Of Worship, Public Transit, Schools |
| Size Irregular | 61 X 150 Ft |
| Size Total Text | 61 X 150 Ft |
Rooms
| Level | Type | Length | Width | Dimensions |
|---|---|---|---|---|
| Second Level | Primary Bedroom | 2.51 m | 3.05 m | 2.51 m x 3.05 m |
| Second Level | Bedroom 2 | 3.4 m | 3.56 m | 3.4 m x 3.56 m |
| Second Level | Bedroom 3 | 2.49 m | 3.99 m | 2.49 m x 3.99 m |
| Second Level | Bedroom 4 | 2.67 m | 4.01 m | 2.67 m x 4.01 m |
| Basement | Recreational, Games Room | 7.44 m | 5.61 m | 7.44 m x 5.61 m |
| Basement | Utility Room | 3.81 m | 3.58 m | 3.81 m x 3.58 m |
| Main Level | Living Room | 4.72 m | 3.43 m | 4.72 m x 3.43 m |
| Main Level | Dining Room | 3.53 m | 3.43 m | 3.53 m x 3.43 m |
| Main Level | Kitchen | 6.22 m | 4.04 m | 6.22 m x 4.04 m |
| Main Level | Family Room | 5.59 m | 6.05 m | 5.59 m x 6.05 m |
| Main Level | Bedroom | 4.65 m | 3.58 m | 4.65 m x 3.58 m |
https://www.realtor.ca/real-estate/26445479/248-rustic-rd-toronto-rustic
Salesperson
(905) 832-6656
www.adrianofiacconi.com/
https://www.facebook.com/adrianosellstoronto
https://www.linkedin.com/in/adriano-fiacconi-7a73ba76/

9411 Jane Street
Vaughan, Ontario L6A 4J3
(905) 832-6656
(905) 832-6918
www.yourcommunityrealty.com/


9411 Jane Street
Vaughan, Ontario L6A 4J3
(905) 832-6656
(905) 832-6918
www.yourcommunityrealty.com/
Interested?
Contact us for more information

