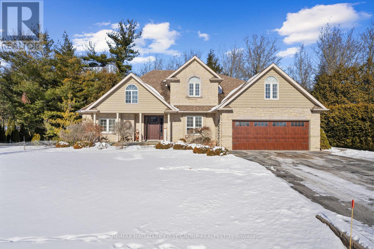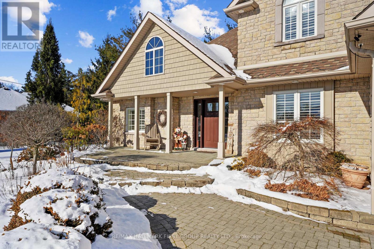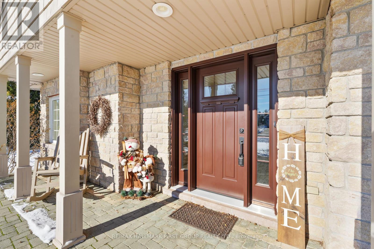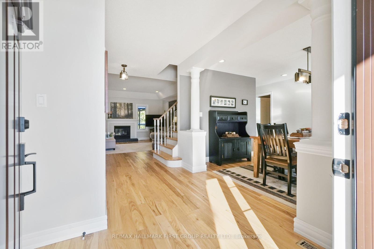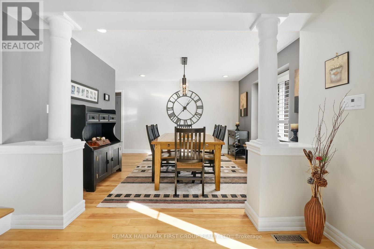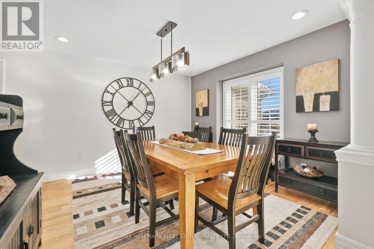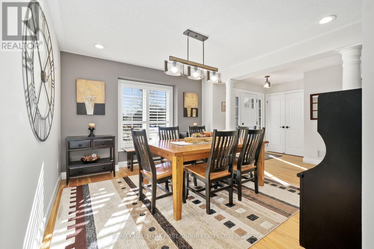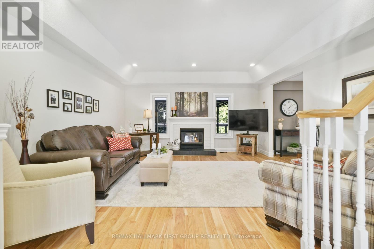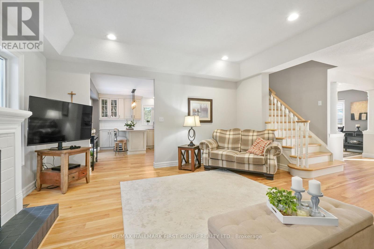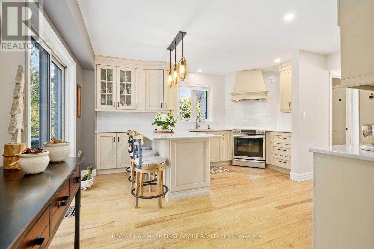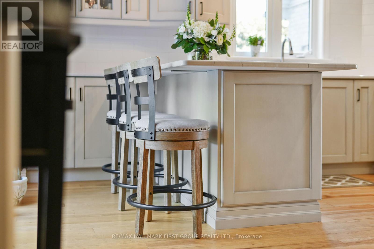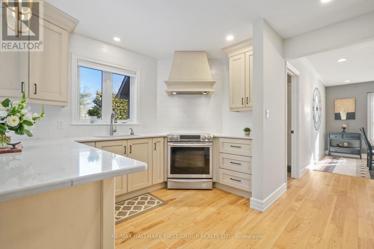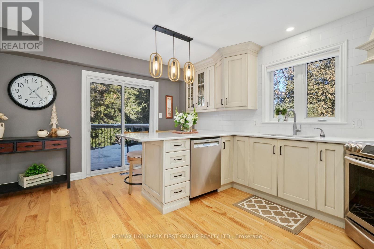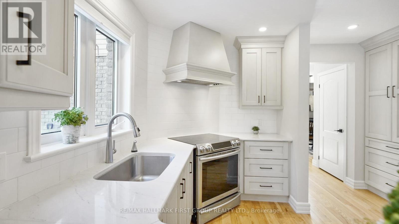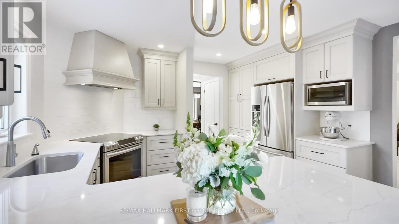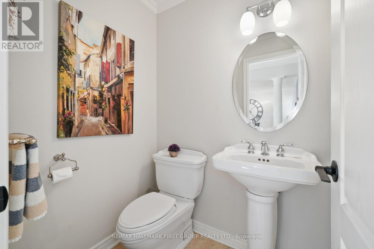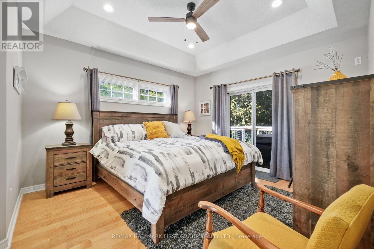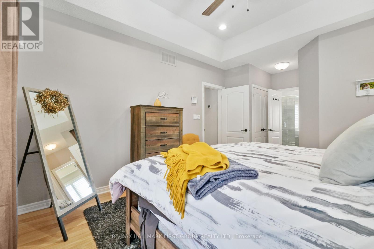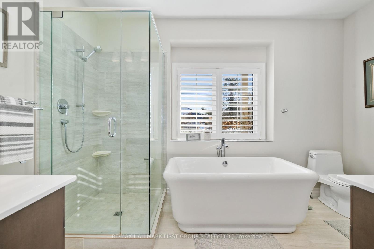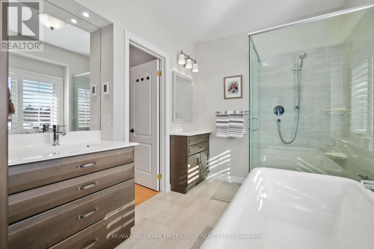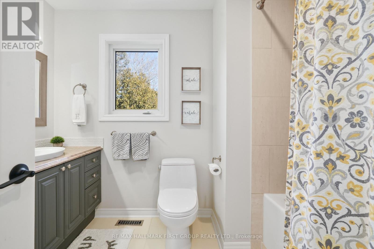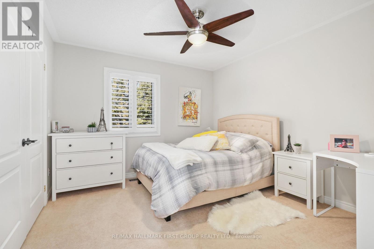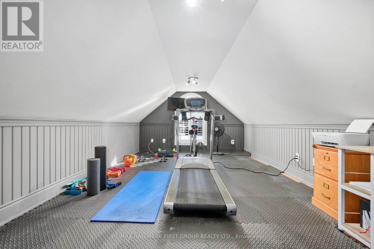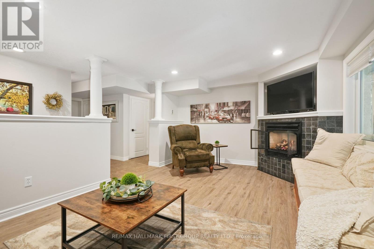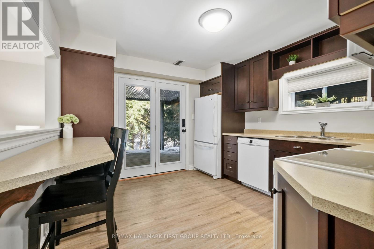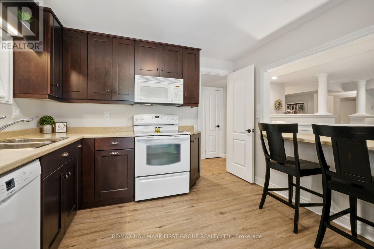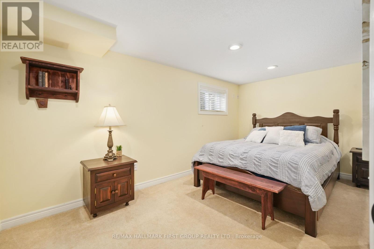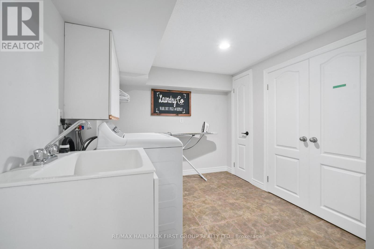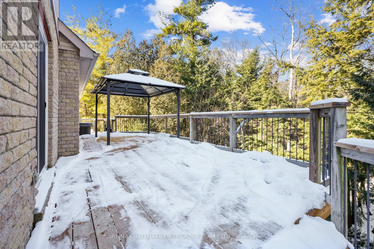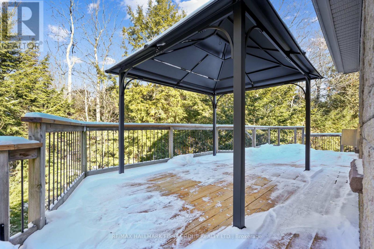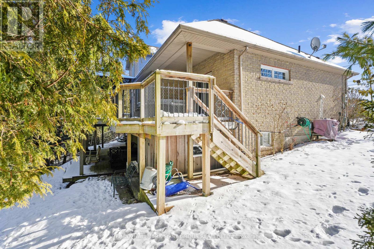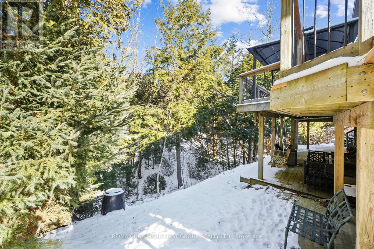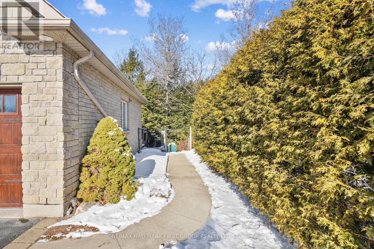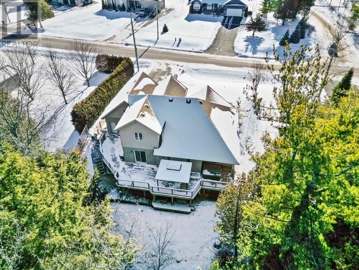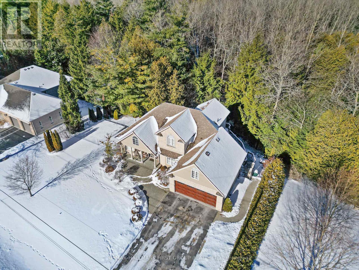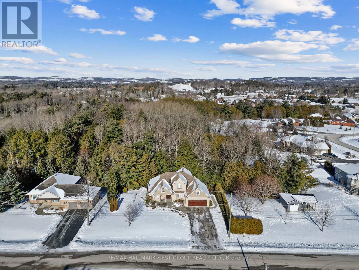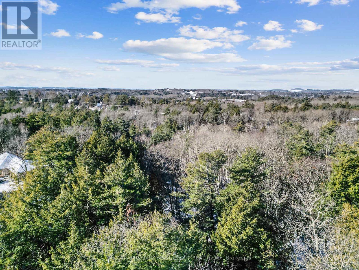2470 Hircock Rd Cobourg, Ontario K0K 1C0
$1,299,000
Nestled in a tranquil community just north of Cobourg, this remarkable property, spanning over 1 acre, beckons with a sophisticated bungaloft home complete with a full lower level in-law suite. The main floor boasts hardwood flooring, enhancing the timeless charm of the sunny dining room. The living room features a gas fireplace & tray ceiling with recessed lighting. The modern kitchen is a culinary haven with built-in stainless steel appliances and modern pendant lighting over the breakfast bar. The main floor primary bedroom offers a walkout, walk-in closet, ensuite with glass shower & stand-alone bath. Upstairs, has two bedrooms, full bathroom, & bonus family room loft space. The lower level in-law suite, features a full eat-in kitchen with a walkout, cozy rec room with gas fireplace & window bench, a spacious bedroom, and full bathroom. Outdoor living is elevated w/ an expansive wrap-around upper-level deck & covered lower-level deck that overlooks the enchanting forest backdrop.**** EXTRAS **** Car enthusiasts will appreciate the spacious heated garage. Conveniently located close to town amenities with easy access to the 401, this meticulously maintained property seamlessly blends the best of both worlds. (id:46317)
Property Details
| MLS® Number | X8014786 |
| Property Type | Single Family |
| Community Name | Cobourg |
| Amenities Near By | Hospital |
| Community Features | Community Centre |
| Features | Cul-de-sac, Wooded Area |
| Parking Space Total | 6 |
Building
| Bathroom Total | 4 |
| Bedrooms Above Ground | 3 |
| Bedrooms Below Ground | 1 |
| Bedrooms Total | 4 |
| Basement Development | Finished |
| Basement Type | Full (finished) |
| Construction Style Attachment | Detached |
| Cooling Type | Central Air Conditioning |
| Exterior Finish | Brick, Stone |
| Heating Fuel | Natural Gas |
| Heating Type | Forced Air |
| Stories Total | 1 |
| Type | House |
Parking
| Attached Garage |
Land
| Acreage | No |
| Land Amenities | Hospital |
| Sewer | Septic System |
| Size Irregular | 108.27 X 416.67 Ft ; Irregular |
| Size Total Text | 108.27 X 416.67 Ft ; Irregular|1/2 - 1.99 Acres |
Rooms
| Level | Type | Length | Width | Dimensions |
|---|---|---|---|---|
| Basement | Bedroom 3 | 3.5 m | 4.53 m | 3.5 m x 4.53 m |
| Basement | Recreational, Games Room | 5.55 m | 3.87 m | 5.55 m x 3.87 m |
| Basement | Kitchen | 3.32 m | 3.53 m | 3.32 m x 3.53 m |
| Basement | Laundry Room | 2.65 m | 3.46 m | 2.65 m x 3.46 m |
| Main Level | Primary Bedroom | 3.71 m | 5.64 m | 3.71 m x 5.64 m |
| Main Level | Living Room | 4.83 m | 6.12 m | 4.83 m x 6.12 m |
| Main Level | Dining Room | 3.73 m | 3.66 m | 3.73 m x 3.66 m |
| Main Level | Kitchen | 4.04 m | 4.15 m | 4.04 m x 4.15 m |
| Upper Level | Bedroom | 3.48 m | 2.83 m | 3.48 m x 2.83 m |
| Upper Level | Bedroom 2 | 3.29 m | 3.46 m | 3.29 m x 3.46 m |
| Upper Level | Other | 3.58 m | 7.67 m | 3.58 m x 7.67 m |
Utilities
| Natural Gas | Installed |
| Electricity | Installed |
https://www.realtor.ca/real-estate/26436633/2470-hircock-rd-cobourg-cobourg

Broker
(905) 377-1550
(905) 377-1550
jacquelinepennington.com/
https://www.facebook.com/NorthumberlandHomes

1154 Kingston Road
Pickering, Ontario L1V 1B4
(905) 831-3300
(905) 831-8147
www.remaxhallmark.com/Hallmark-Durham
Interested?
Contact us for more information

