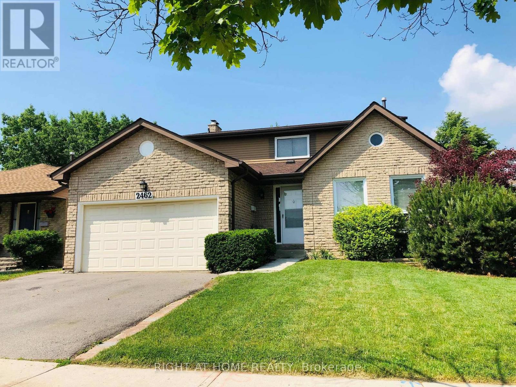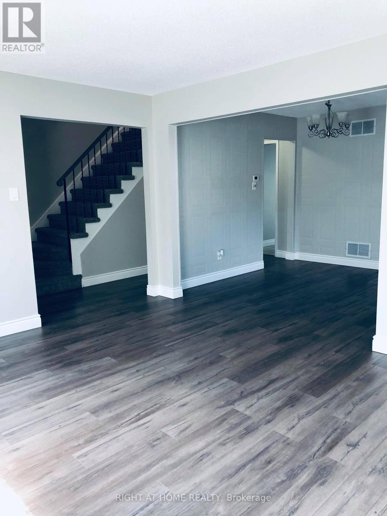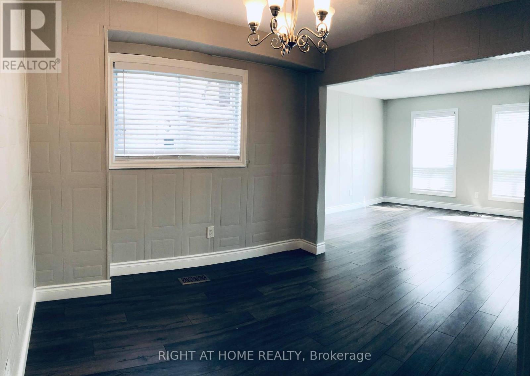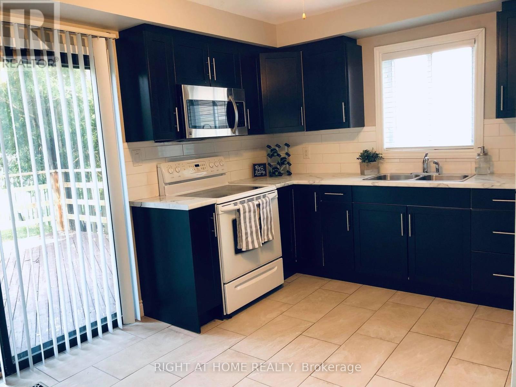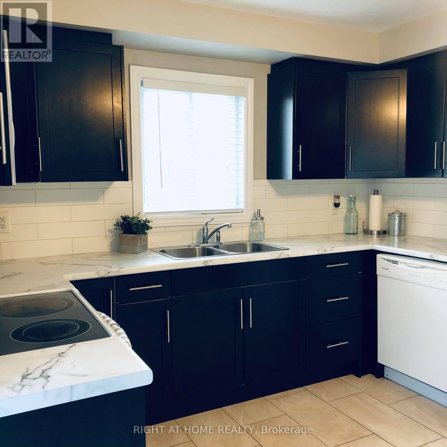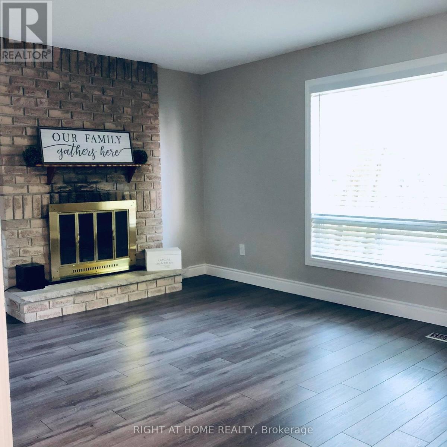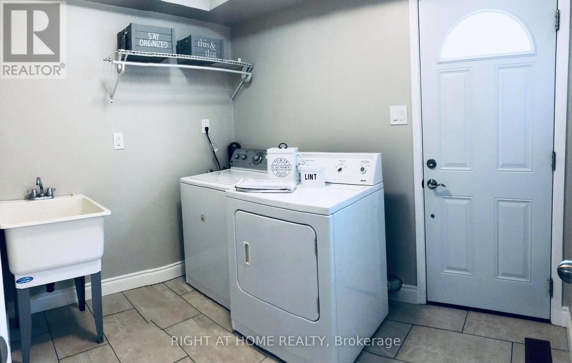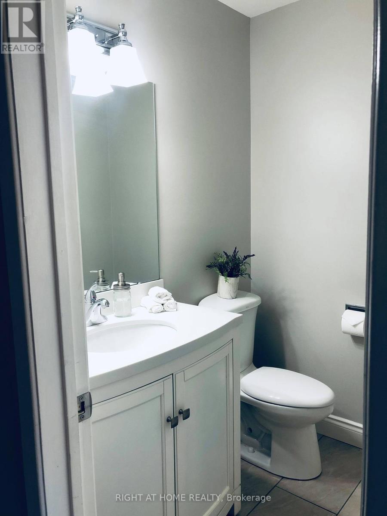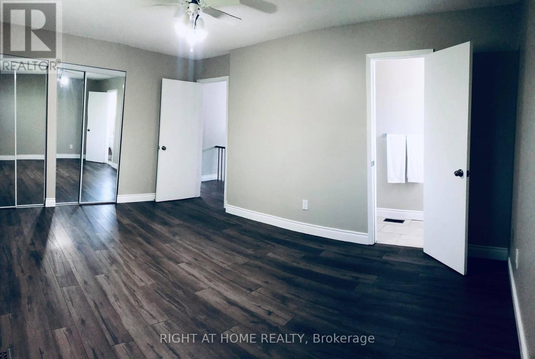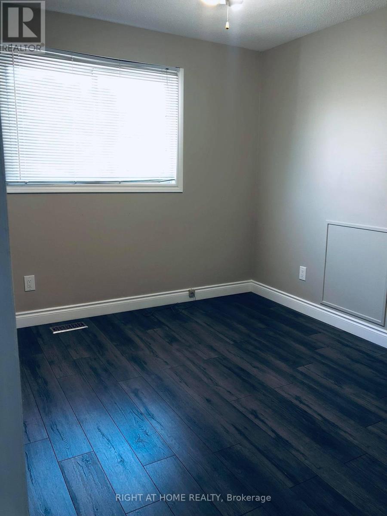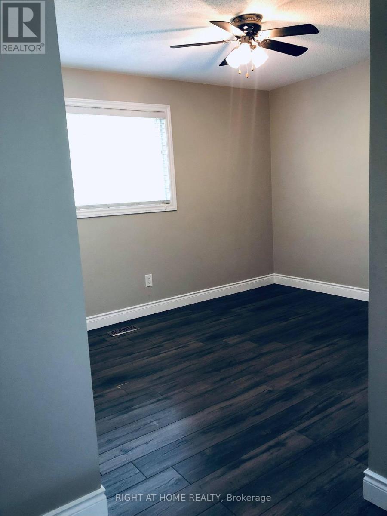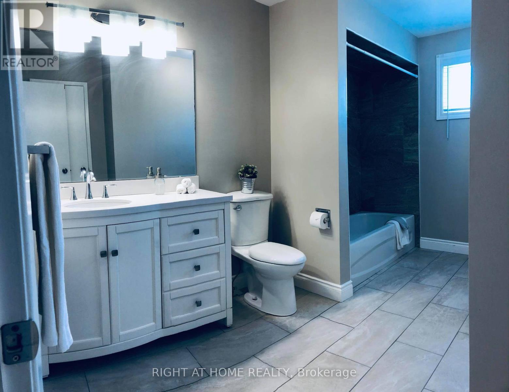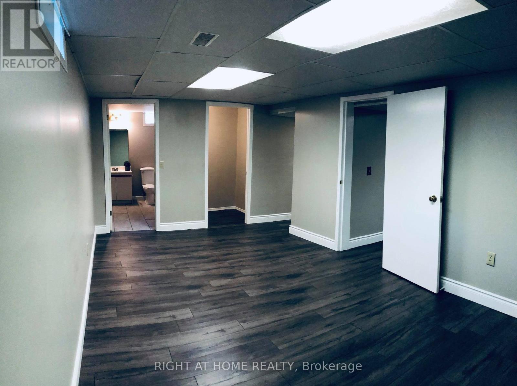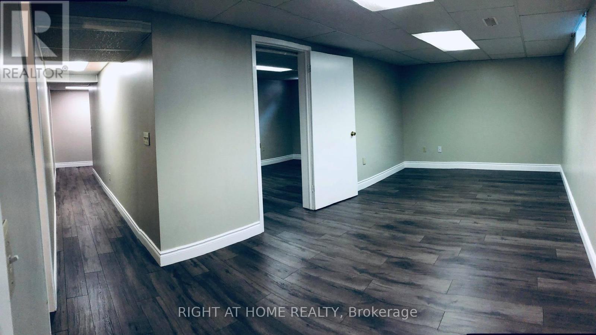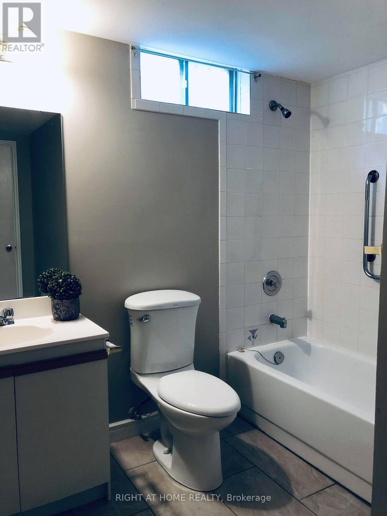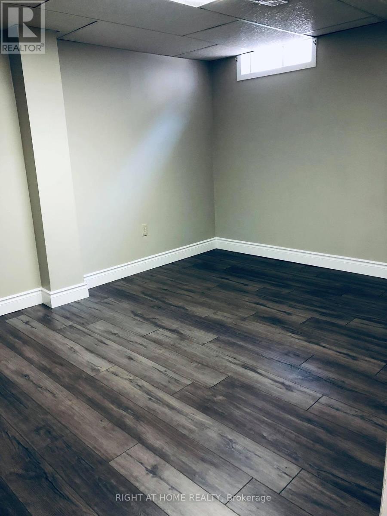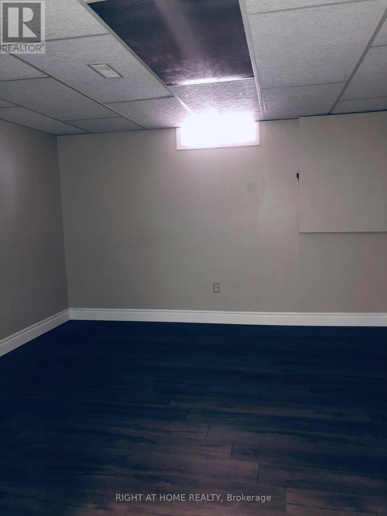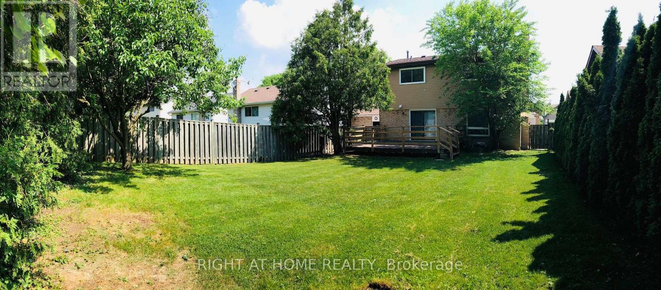2462 Cavendish Dr Burlington, Ontario L7P 3T8
$3,900 Monthly
WELCOME TO 2462 CAVENDISH DRIVE . This Updated and Thoughtfully cared for Family home offers 3 Bedroom upstairs , 4 Bathrooms, Fully Finished Basement with 2 Bonus Rooms, Large Double Car Garage and Driveway Parking for 2 Vehicles. Over 2000 Sq Feet of Finished Living Space. Situated on Large Lot with a Fully Fenced Yard in the sought-after Brant Hills Neighborhood. The Large Main Floor Features Ceramic and New Flooring throughout. Enjoy the Bright Spacious Family Room, Living Room and Dining Room, Updated Eat-In Kitchen and Main Floor Laundry. Upstairs, you will find 3 Generously Sized Bedrooms with New Flooring and Large 4-piece Bathroom with Linen closet. The Large Master Features Double Closets and Private En-Suite. The Fully Finished Basement offers a 4 Piece Bath and Ample Storage. Excellent Location for Professionals, Families and Commuters, Schools, Parks and quick HWY Access. *AAA+ Tenant, Pets Considered *Tenant to verify Sq Footage. Book a Showing Today!! (id:46317)
Property Details
| MLS® Number | W8174280 |
| Property Type | Single Family |
| Community Name | Brant Hills |
| Parking Space Total | 4 |
Building
| Bathroom Total | 4 |
| Bedrooms Above Ground | 3 |
| Bedrooms Total | 3 |
| Basement Development | Finished |
| Basement Type | N/a (finished) |
| Construction Style Attachment | Detached |
| Cooling Type | Central Air Conditioning |
| Fireplace Present | Yes |
| Heating Fuel | Natural Gas |
| Heating Type | Forced Air |
| Stories Total | 2 |
| Type | House |
Parking
| Attached Garage |
Land
| Acreage | No |
| Size Irregular | 53.01 X 131 Ft |
| Size Total Text | 53.01 X 131 Ft |
Rooms
| Level | Type | Length | Width | Dimensions |
|---|---|---|---|---|
| Second Level | Bedroom | 4.88 m | 3.35 m | 4.88 m x 3.35 m |
| Second Level | Bedroom 2 | 3.45 m | 2.9 m | 3.45 m x 2.9 m |
| Second Level | Bedroom 3 | 3.1 m | 2.84 m | 3.1 m x 2.84 m |
| Second Level | Bathroom | Measurements not available | ||
| Basement | Bathroom | Measurements not available | ||
| Main Level | Family Room | 4.27 m | 3.05 m | 4.27 m x 3.05 m |
| Main Level | Living Room | 4.27 m | 3.35 m | 4.27 m x 3.35 m |
| Main Level | Kitchen | 4.22 m | 3.35 m | 4.22 m x 3.35 m |
| Main Level | Dining Room | 2.74 m | 2.95 m | 2.74 m x 2.95 m |
| Main Level | Family Room | 4.27 m | 3.05 m | 4.27 m x 3.05 m |
| Main Level | Bathroom | Measurements not available | ||
| Main Level | Laundry Room | Measurements not available |
Utilities
| Sewer | Installed |
| Natural Gas | Installed |
| Electricity | Installed |
| Cable | Installed |
https://www.realtor.ca/real-estate/26669659/2462-cavendish-dr-burlington-brant-hills

Salesperson
(905) 320-5187
(905) 320-5187
5111 New Street Unit 104
Burlington, Ontario L7L 1V2
(905) 637-1700
Interested?
Contact us for more information

