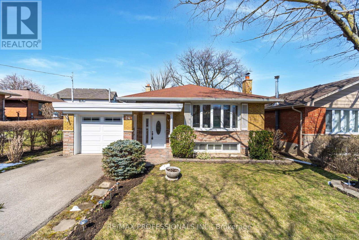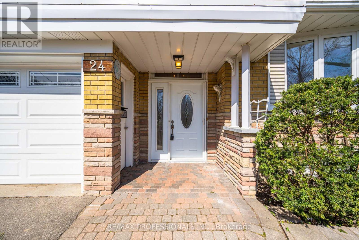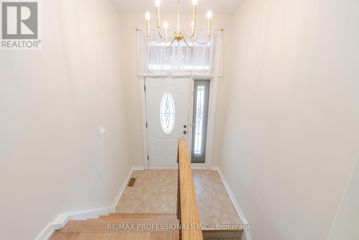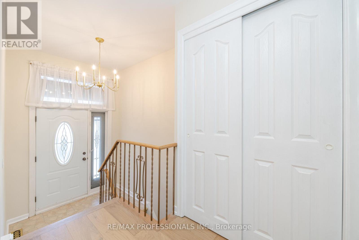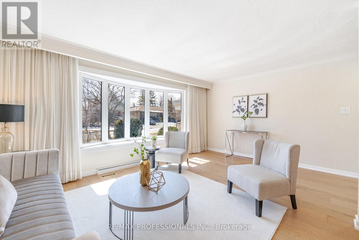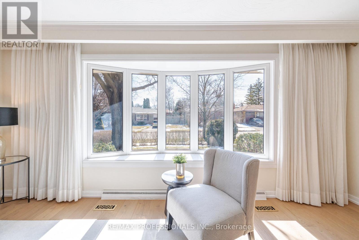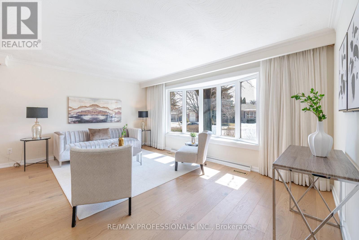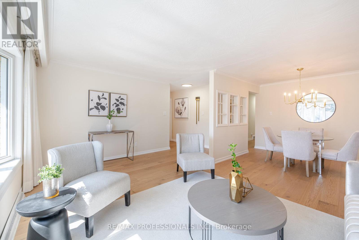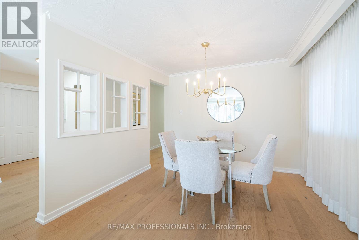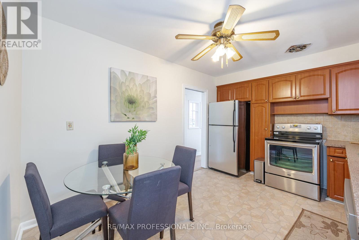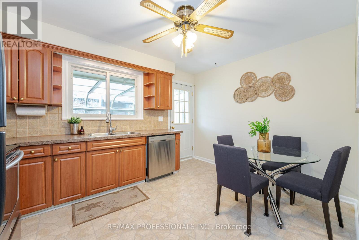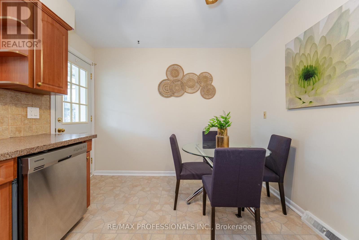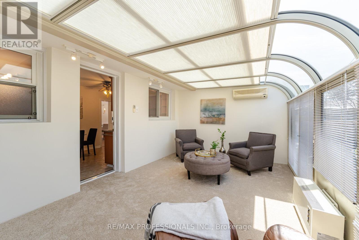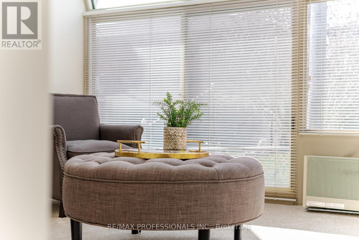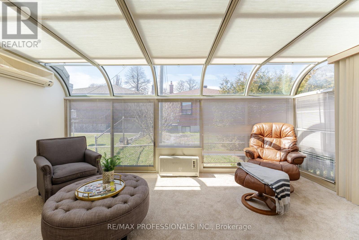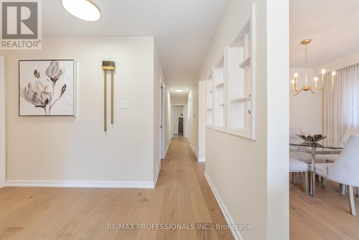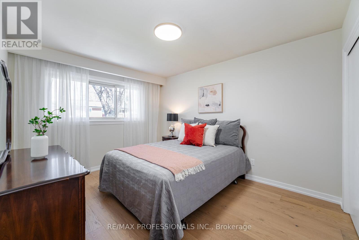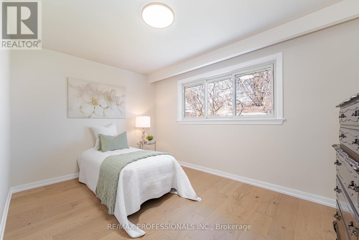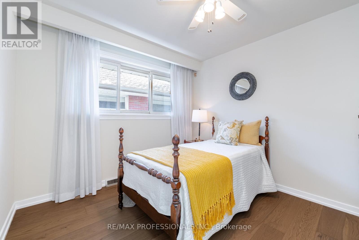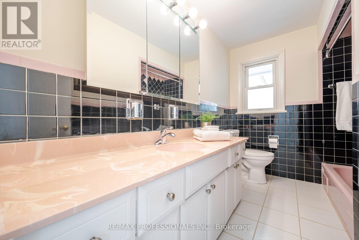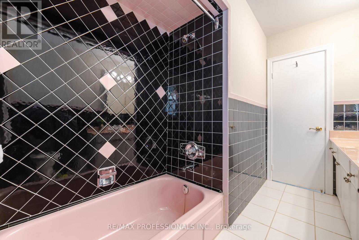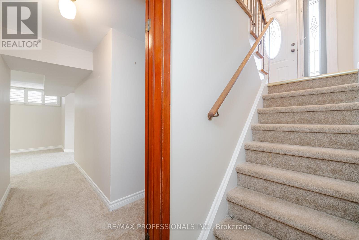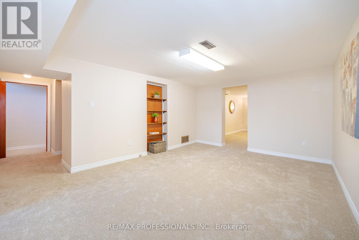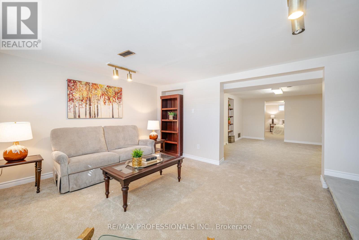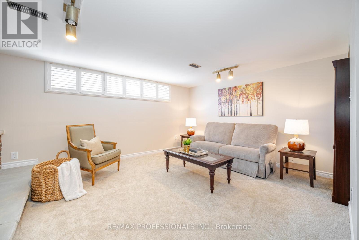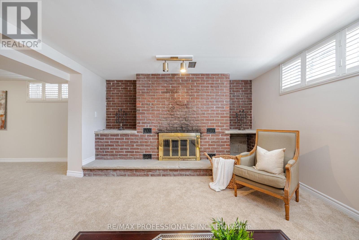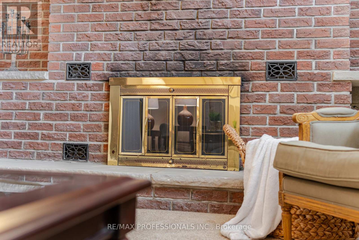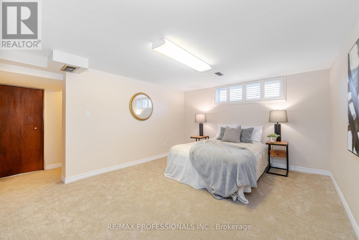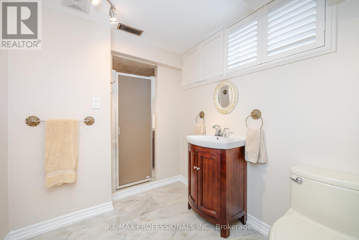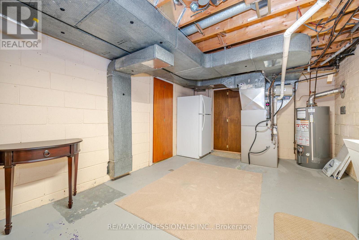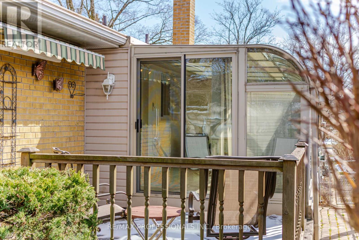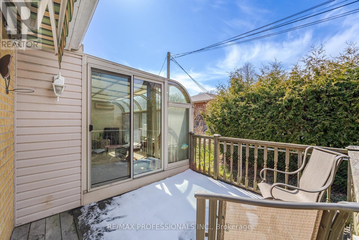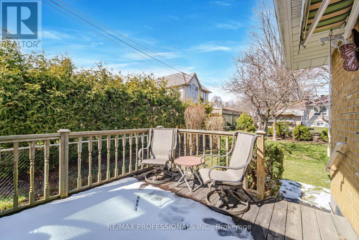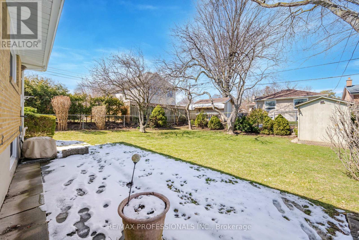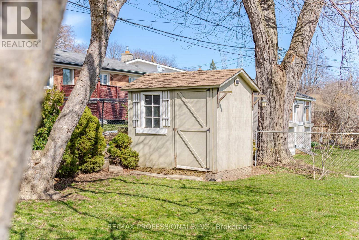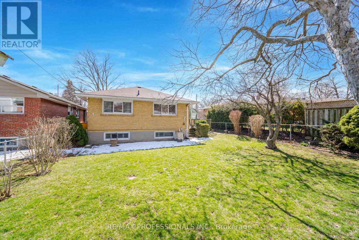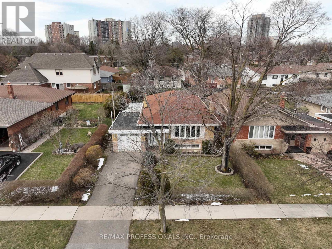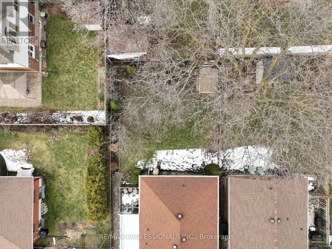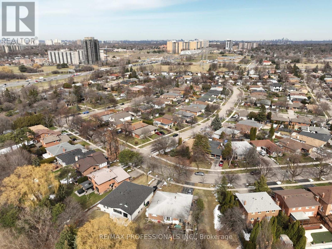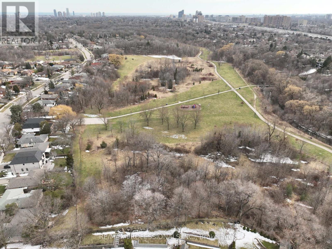24 Brunner Dr Toronto, Ontario M9B 3J7
$1,278,000
**Princess Margaret/West Deane Park** Charming bungalow in sought after, family friendly neighbourhood. This 3+1 bed & 2 bath property which is nestled on a quiet mature tree lined street, features approx 2,700 sqft of living space. New hardwood floors throughout the main level, freshly painted large living/dining w/ large bay window, eat-in kitchen w/ walk-out to newly carpeted family room/sunroom and w/o from family room/sunroom to deck w/ new retractable awning. This lovely property also boasts new carpeting in the lower level, recreation room with wood burning fireplace, 4th bedroom with 3-piece bath and potential for an in-law suite, games room and a large workshop/laundry room, all on the lower level. Garden shed for extra storage w/ a fenced yard featuring mature trees & many perennial flowers. This well maintained home is steps to enormous park system, premier school district, greenspace, expansive trails, Ttc, Eglinton Crosstown Extension & easy access to highways 427& 401.**** EXTRAS **** All elfs, all window coverings, fridge, stove, washer, dryer, garage door opener with remote, Hvac in family room, gas furnace & equipment and central air conditioner and equipment. (id:46317)
Property Details
| MLS® Number | W8174676 |
| Property Type | Single Family |
| Community Name | Princess-Rosethorn |
| Amenities Near By | Park, Place Of Worship, Schools |
| Parking Space Total | 2 |
Building
| Bathroom Total | 2 |
| Bedrooms Above Ground | 3 |
| Bedrooms Below Ground | 1 |
| Bedrooms Total | 4 |
| Architectural Style | Bungalow |
| Basement Development | Finished |
| Basement Type | Full (finished) |
| Construction Style Attachment | Detached |
| Cooling Type | Central Air Conditioning |
| Exterior Finish | Brick |
| Fireplace Present | Yes |
| Heating Fuel | Natural Gas |
| Heating Type | Forced Air |
| Stories Total | 1 |
| Type | House |
Parking
| Attached Garage |
Land
| Acreage | No |
| Land Amenities | Park, Place Of Worship, Schools |
| Size Irregular | 45.07 X 128.19 Ft ; R 45 .06 West 125.16 |
| Size Total Text | 45.07 X 128.19 Ft ; R 45 .06 West 125.16 |
Rooms
| Level | Type | Length | Width | Dimensions |
|---|---|---|---|---|
| Lower Level | Recreational, Games Room | 4.93 m | 3.76 m | 4.93 m x 3.76 m |
| Lower Level | Games Room | 4.95 m | 3.66 m | 4.95 m x 3.66 m |
| Lower Level | Bedroom 4 | 4.98 m | 3.66 m | 4.98 m x 3.66 m |
| Lower Level | Workshop | 8.15 m | 3.43 m | 8.15 m x 3.43 m |
| Main Level | Living Room | 5.23 m | 3.66 m | 5.23 m x 3.66 m |
| Main Level | Dining Room | 3.21 m | 2.87 m | 3.21 m x 2.87 m |
| Main Level | Kitchen | 4.09 m | 3.05 m | 4.09 m x 3.05 m |
| Main Level | Family Room | 4.57 m | 3.05 m | 4.57 m x 3.05 m |
| Main Level | Primary Bedroom | 4.11 m | 2.87 m | 4.11 m x 2.87 m |
| Main Level | Bedroom 2 | 3.96 m | 3.21 m | 3.96 m x 3.21 m |
| Main Level | Bedroom 3 | 3.21 m | 3.01 m | 3.21 m x 3.01 m |
https://www.realtor.ca/real-estate/26669698/24-brunner-dr-toronto-princess-rosethorn

Salesperson
(416) 565-3332
(416) 565-3332
www.jeffmacko.com
https://www.facebook.com/JeffMackoSells

1 East Mall Cres Unit D-3-C
Toronto, Ontario M9B 6G8
(416) 232-9000
(416) 232-1281
Interested?
Contact us for more information

