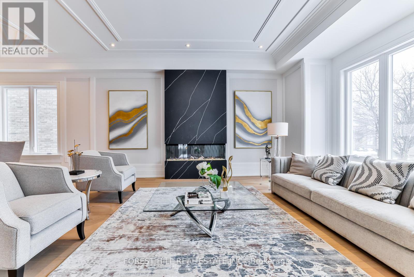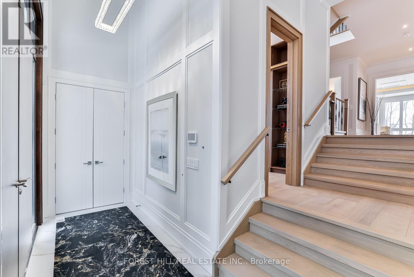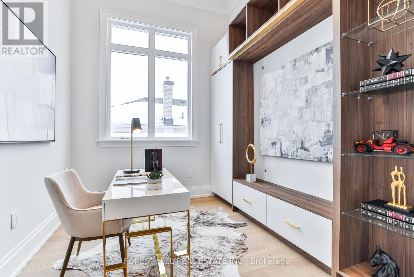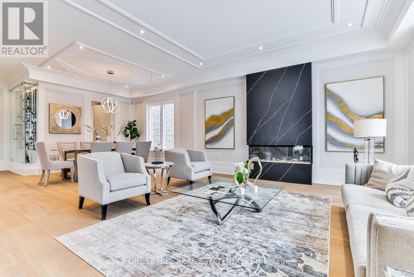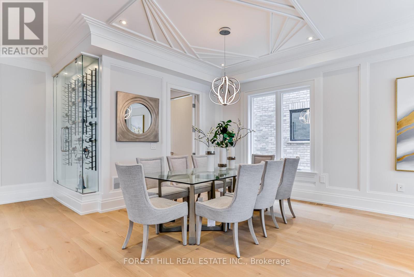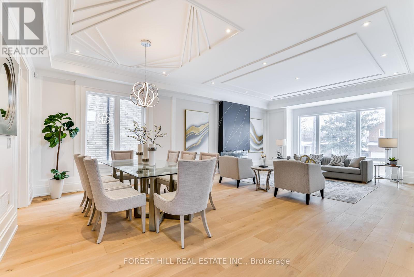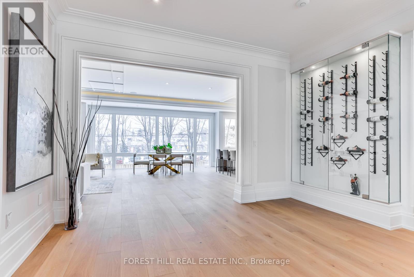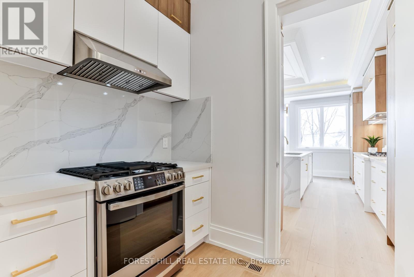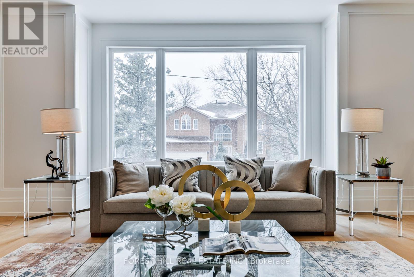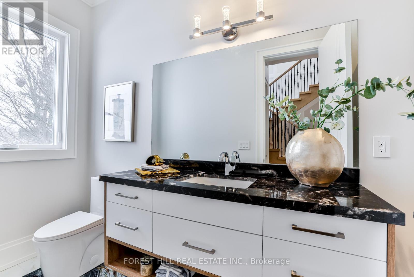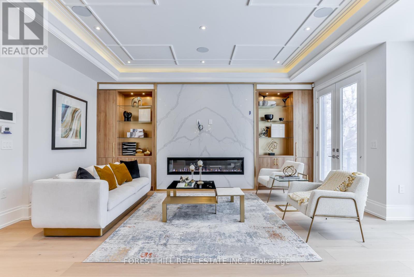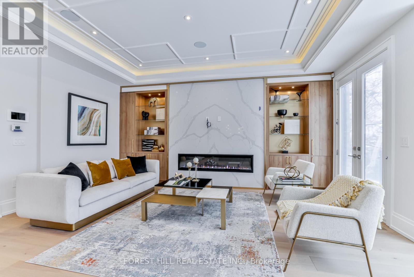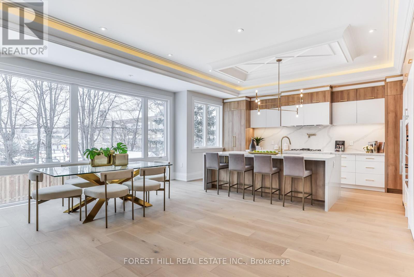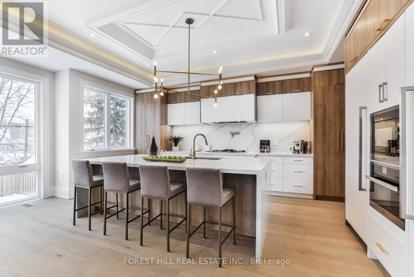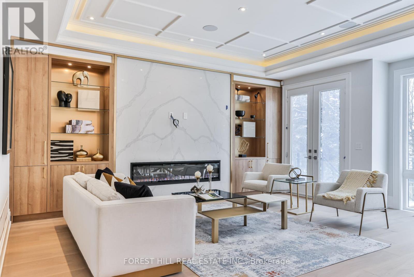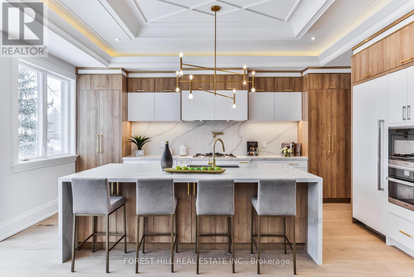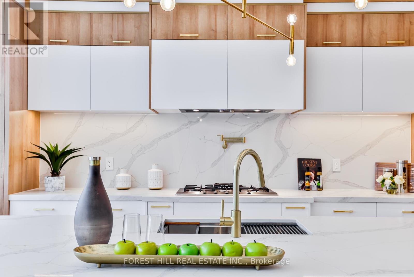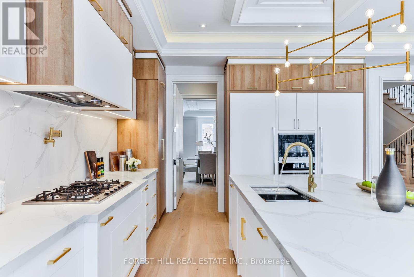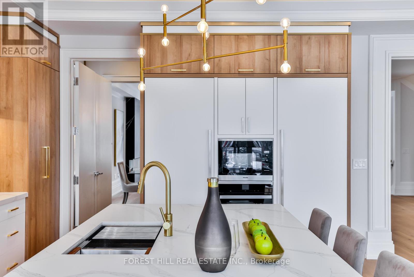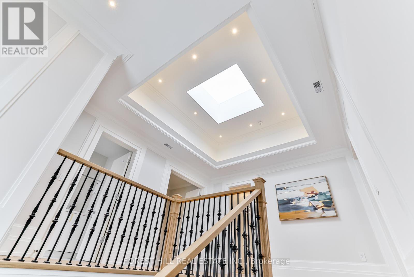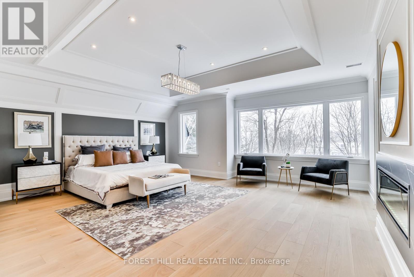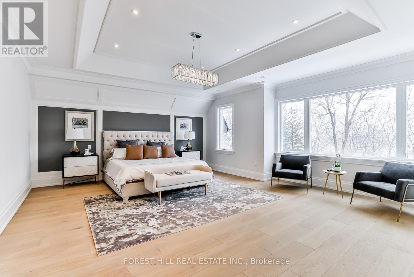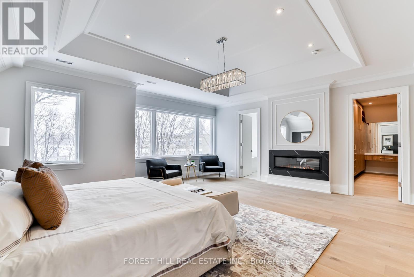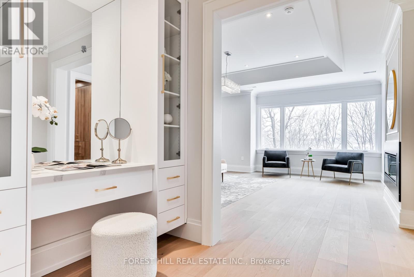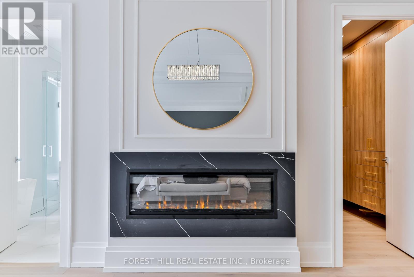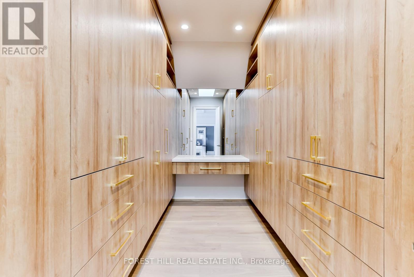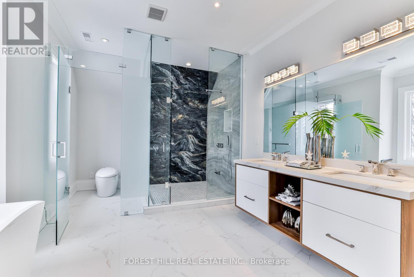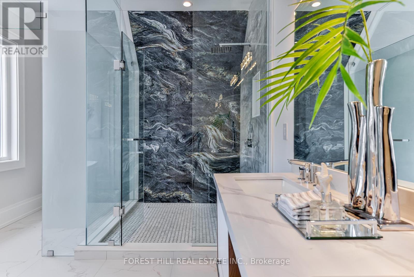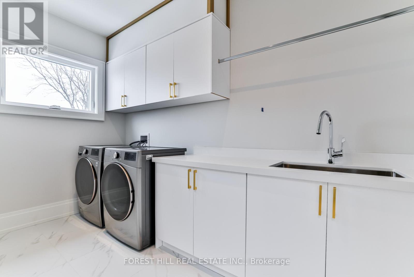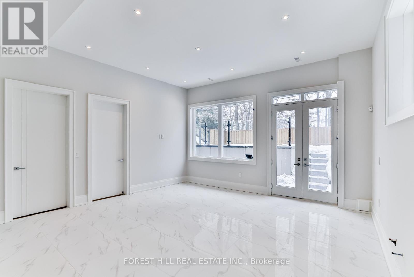237 Horsham Ave Toronto, Ontario M2N 2A7
$4,088,000
**Spectacular Residence W/Luxury Features & One Of The Biggest Living Area:Enjoy Upscale Lifestyle W/Architectural Details-Apx 6500Sf--Over 4300Sf(1st/2nd Flrs)+Prof. Finished W/Out Basement*Elegantly Appointed All Generous Room Sizes & Exquisite/Extensive Use Of The Finest Materials/Elaborate Finishing**Soaring Open Foyer Allowing Abundant Natural Lits Thru Flr Ceiling Wnws*Main Flr Lib/Office & O/C Lr/Dr & Perfect Balance Of Open Concept Kit/Fam W/Flr To Wnw & South Exp--Woman's Dream Of 2Kitchens(Main)*Gorgeous Primary Retreat W/Lavish-Spa Inspired Ensuite*All Bedrms Have Own Ensuite**H-E-A-Ted Basment & Designed For Potential Income Basement W/A Separate Entrance & R/I Wet Bar-Kitchen,R/I Laundry****** EXTRAS **** *Private Elevator,Panelled Fridge,Panelled Freezer,Miele S/S Oven,Miele S/S Microwave,Miele B/I Gas Stove,Hood Fan,Panelled B/I Dshwshr,F/L Washer/Dryer,Extra Appl(Main:Gas Stove),Pot Filler,2Kitchens(Main),Deco Wine Rack(Dr),Multi F/Plcs! (id:46317)
Property Details
| MLS® Number | C8015022 |
| Property Type | Single Family |
| Community Name | Willowdale West |
| Amenities Near By | Park, Public Transit, Schools |
| Community Features | Community Centre |
| Parking Space Total | 8 |
| View Type | View |
Building
| Bathroom Total | 7 |
| Bedrooms Above Ground | 4 |
| Bedrooms Below Ground | 3 |
| Bedrooms Total | 7 |
| Basement Development | Finished |
| Basement Features | Separate Entrance, Walk Out |
| Basement Type | N/a (finished) |
| Construction Style Attachment | Detached |
| Cooling Type | Central Air Conditioning |
| Exterior Finish | Stone |
| Fireplace Present | Yes |
| Heating Fuel | Natural Gas |
| Heating Type | Forced Air |
| Stories Total | 2 |
| Type | House |
Parking
| Garage |
Land
| Acreage | No |
| Land Amenities | Park, Public Transit, Schools |
| Size Irregular | 50 X 132 Ft ; Open View-south Exp/inrkng Driveway |
| Size Total Text | 50 X 132 Ft ; Open View-south Exp/inrkng Driveway |
Rooms
| Level | Type | Length | Width | Dimensions |
|---|---|---|---|---|
| Second Level | Primary Bedroom | 6.36 m | 5.15 m | 6.36 m x 5.15 m |
| Second Level | Bedroom 2 | 4.89 m | 3.4 m | 4.89 m x 3.4 m |
| Second Level | Bedroom 3 | 4.6 m | 3.91 m | 4.6 m x 3.91 m |
| Second Level | Bedroom 4 | 4.58 m | 3.33 m | 4.58 m x 3.33 m |
| Basement | Recreational, Games Room | 5.67 m | 5.32 m | 5.67 m x 5.32 m |
| Basement | Bedroom | 4.5 m | 3.3 m | 4.5 m x 3.3 m |
| Main Level | Library | 3.49 m | 2.42 m | 3.49 m x 2.42 m |
| Main Level | Living Room | 5.56 m | 4.79 m | 5.56 m x 4.79 m |
| Main Level | Dining Room | 5.26 m | 3.66 m | 5.26 m x 3.66 m |
| Main Level | Kitchen | 7.65 m | 4.16 m | 7.65 m x 4.16 m |
| Main Level | Eating Area | 6.3 m | 4.27 m | 6.3 m x 4.27 m |
| Main Level | Family Room | 6.33 m | 3.87 m | 6.33 m x 3.87 m |
Utilities
| Sewer | Installed |
| Natural Gas | Installed |
| Electricity | Installed |
| Cable | Available |
https://www.realtor.ca/real-estate/26437115/237-horsham-ave-toronto-willowdale-west

Broker
(416) 929-4343

15 Lesmill Rd Unit 1
Toronto, Ontario M3B 2T3
(416) 929-4343

Broker
(416) 929-4343

15 Lesmill Rd Unit 1
Toronto, Ontario M3B 2T3
(416) 929-4343
Interested?
Contact us for more information

