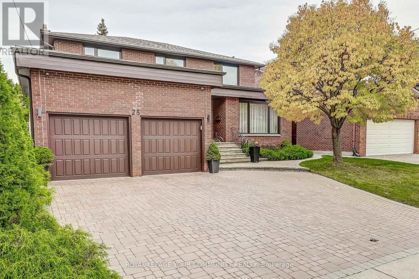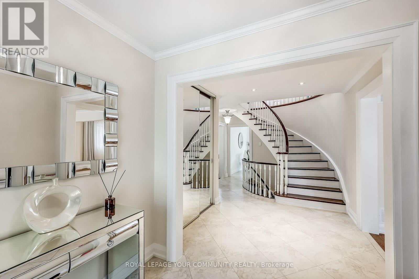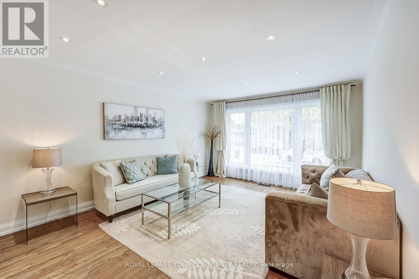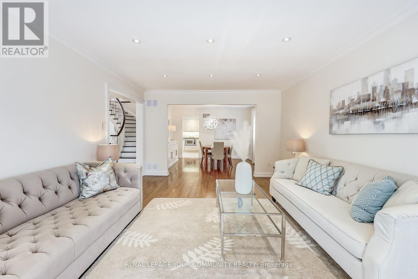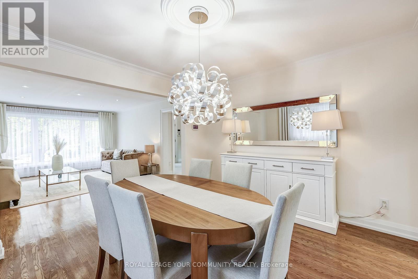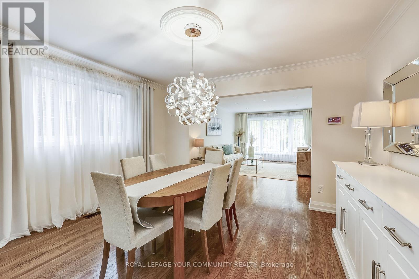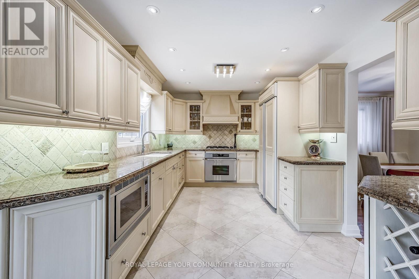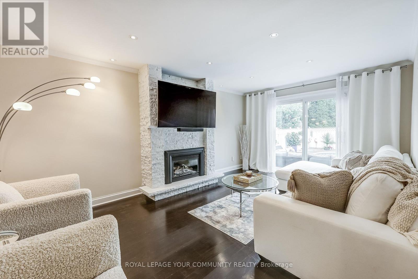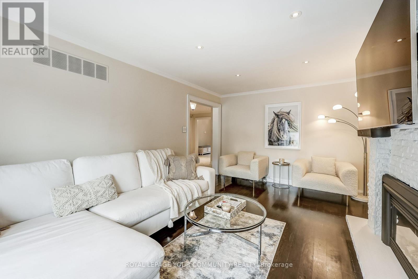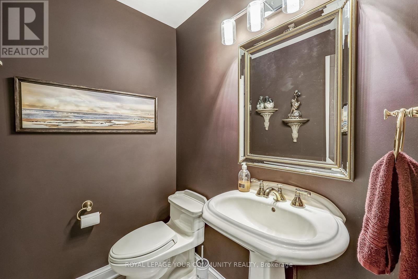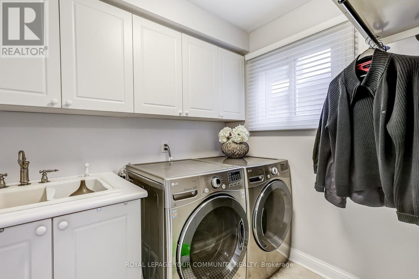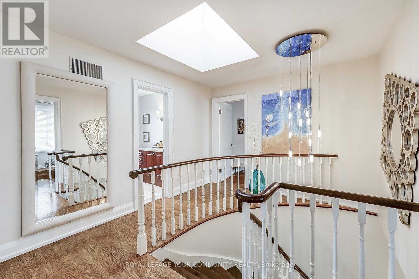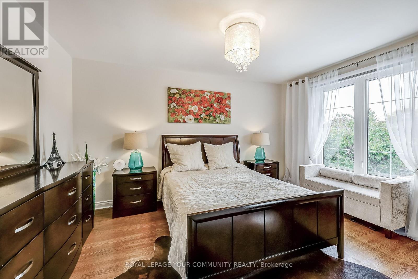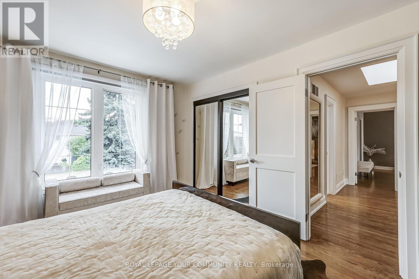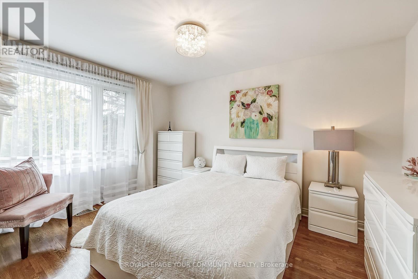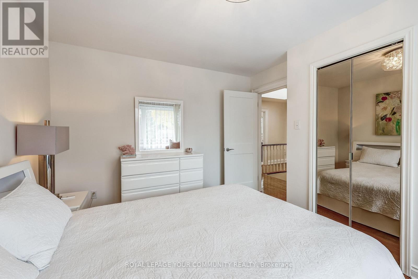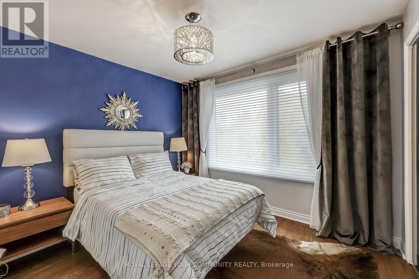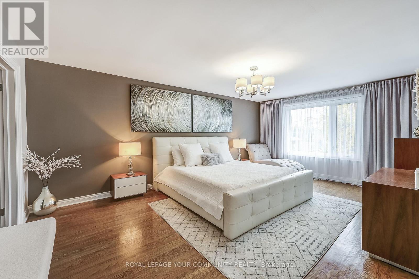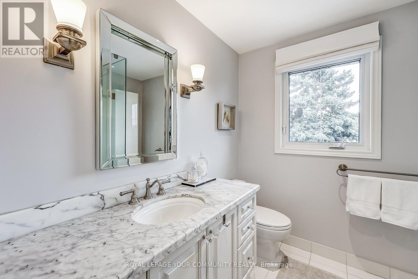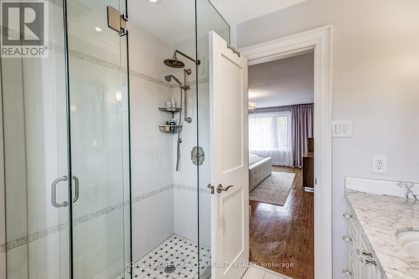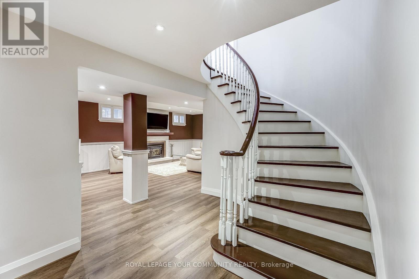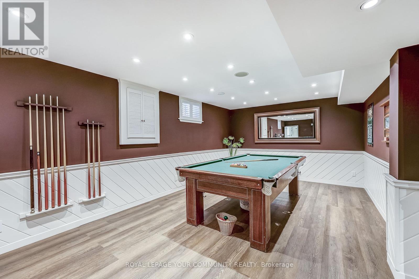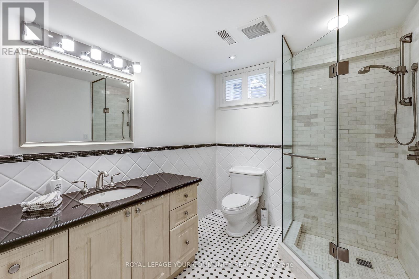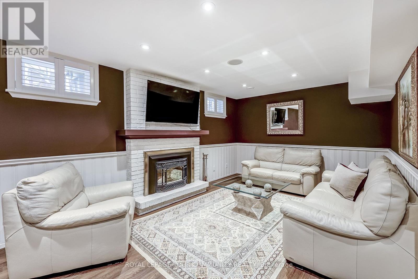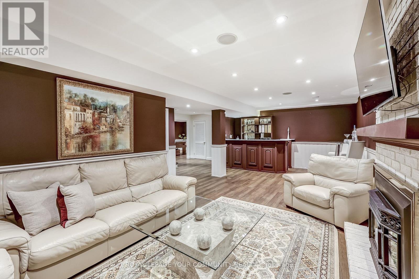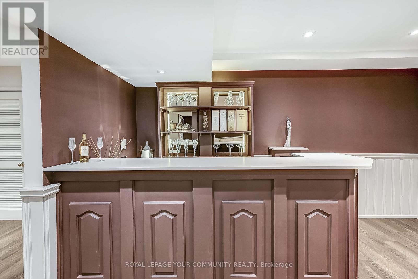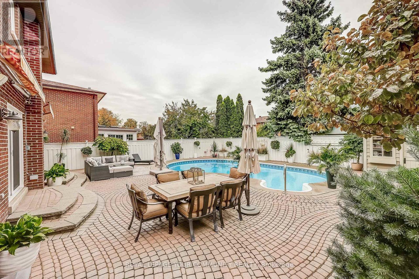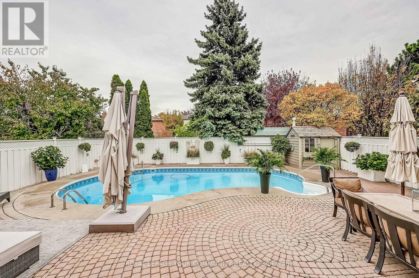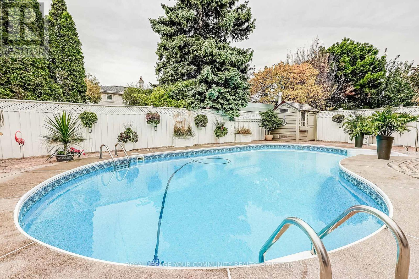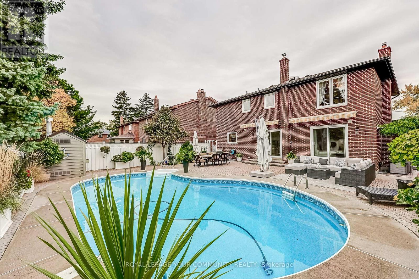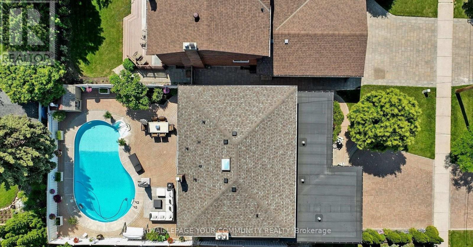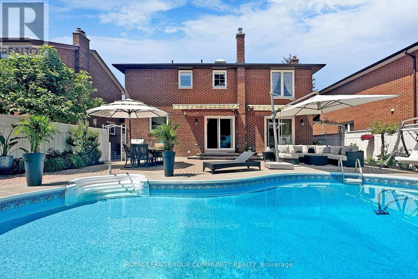23 Radway Ave Toronto, Ontario M9C 1J7
$2,289,000
With nearly 3500 sqft of luxury living, this impressive home on a premium lot in highly coveted Markland Wood is a large or growing family's dream! Countless thought-out upgrades throughout this beautiful home include crown moulding, pot lights, hardwood floors & smart home technology improvements such as lighting control & audio systems, video doorbells & security cameras. Host regular family dinners in the main entertaining spaces including the custom gourmet eat-in kitchen featuring granite countertops & built-in appliances. Upstairs are the bright & spacious bedrooms, including the primary bedroom with its own ensuite & walk-in closet. Downstairs you will find even more entertaining space in the professionally finished basement complete with heated floors, rec room, media room, wet bar & bathroom & the entertaining space is not just limited to inside with the outdoor oasis just steps away! Equipped with a heated inground saltwater pool this is where you will be come summer.**** EXTRAS **** This picture perfect family home is located in an equally perfect location - close to schools, plazas, parks, Hwy 427, Gardiner Expressway and more, everything a large or growing family will need just outside their doorstep! (id:46317)
Property Details
| MLS® Number | W8015702 |
| Property Type | Single Family |
| Community Name | Markland Wood |
| Amenities Near By | Park, Place Of Worship, Public Transit, Schools |
| Parking Space Total | 6 |
| Pool Type | Inground Pool |
Building
| Bathroom Total | 4 |
| Bedrooms Above Ground | 4 |
| Bedrooms Total | 4 |
| Basement Development | Finished |
| Basement Type | N/a (finished) |
| Construction Style Attachment | Detached |
| Cooling Type | Central Air Conditioning |
| Exterior Finish | Brick |
| Fireplace Present | Yes |
| Heating Fuel | Natural Gas |
| Heating Type | Forced Air |
| Stories Total | 2 |
| Type | House |
Parking
| Attached Garage |
Land
| Acreage | No |
| Land Amenities | Park, Place Of Worship, Public Transit, Schools |
| Size Irregular | 50.03 X 120.08 Ft |
| Size Total Text | 50.03 X 120.08 Ft |
Rooms
| Level | Type | Length | Width | Dimensions |
|---|---|---|---|---|
| Lower Level | Media | 8.9 m | 4.34 m | 8.9 m x 4.34 m |
| Lower Level | Recreational, Games Room | 9.09 m | 3.83 m | 9.09 m x 3.83 m |
| Main Level | Foyer | 2.49 m | 2.17 m | 2.49 m x 2.17 m |
| Main Level | Living Room | 5.52 m | 3.94 m | 5.52 m x 3.94 m |
| Main Level | Dining Room | 3.94 m | 3.44 m | 3.94 m x 3.44 m |
| Main Level | Kitchen | 7.56 m | 3.35 m | 7.56 m x 3.35 m |
| Main Level | Family Room | 5.43 m | 3.63 m | 5.43 m x 3.63 m |
| Main Level | Laundry Room | 2.34 m | 1.76 m | 2.34 m x 1.76 m |
| Upper Level | Primary Bedroom | 6.1 m | 3.98 m | 6.1 m x 3.98 m |
| Upper Level | Bedroom 2 | 4.22 m | 3.32 m | 4.22 m x 3.32 m |
| Upper Level | Bedroom 3 | 4.11 m | 3.32 m | 4.11 m x 3.32 m |
| Upper Level | Bedroom 4 | 3.32 m | 2.82 m | 3.32 m x 2.82 m |
https://www.realtor.ca/real-estate/26437888/23-radway-ave-toronto-markland-wood
Salesperson
(905) 832-6656
www.adrianofiacconi.com/
https://www.facebook.com/adrianosellstoronto
https://www.linkedin.com/in/adriano-fiacconi-7a73ba76/

9411 Jane Street
Vaughan, Ontario L6A 4J3
(905) 832-6656
(905) 832-6918
www.yourcommunityrealty.com/


9411 Jane Street
Vaughan, Ontario L6A 4J3
(905) 832-6656
(905) 832-6918
www.yourcommunityrealty.com/
Interested?
Contact us for more information

