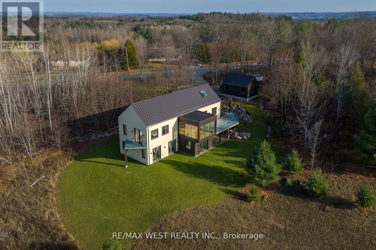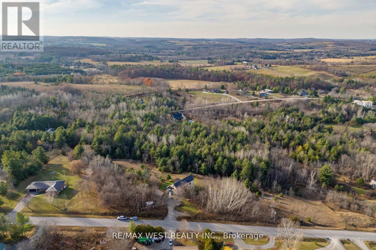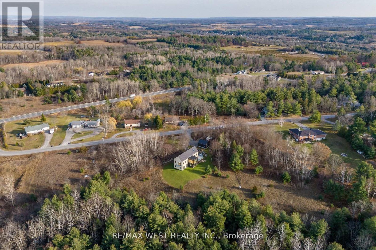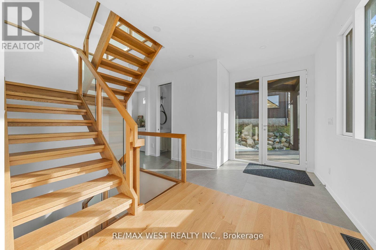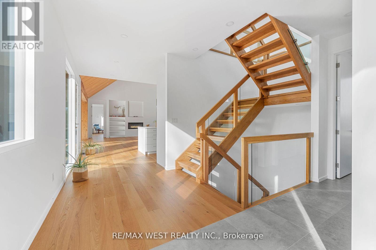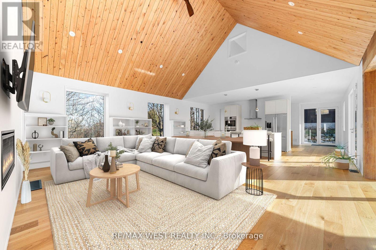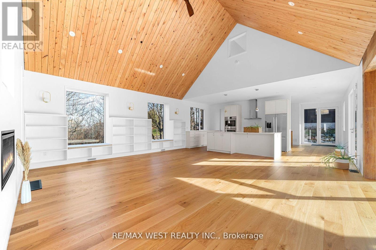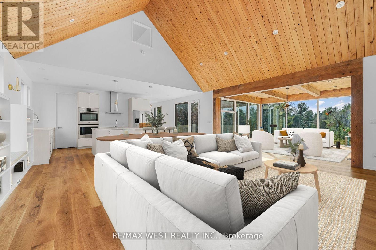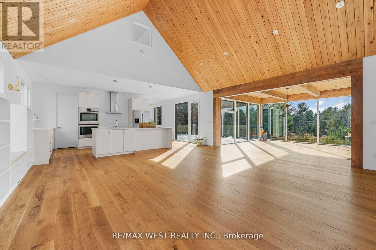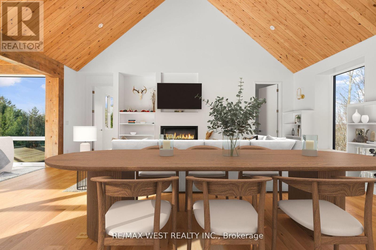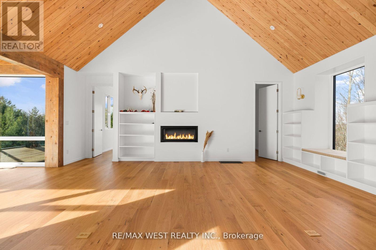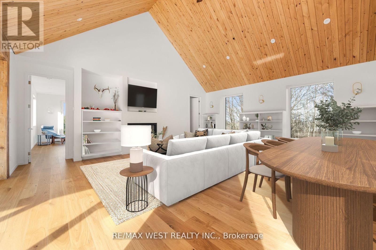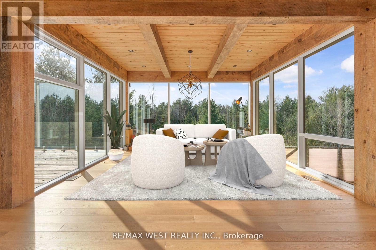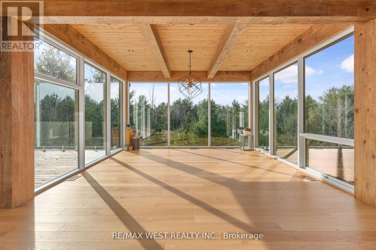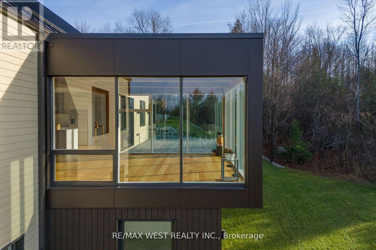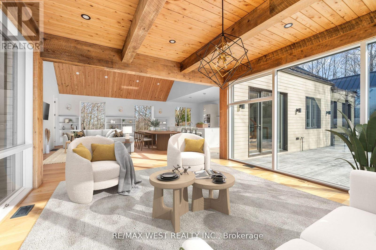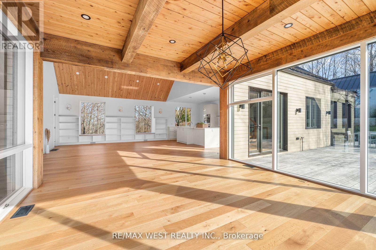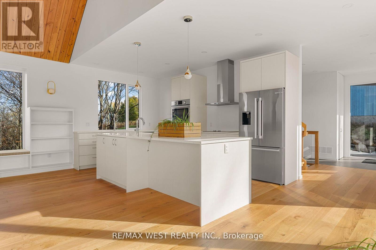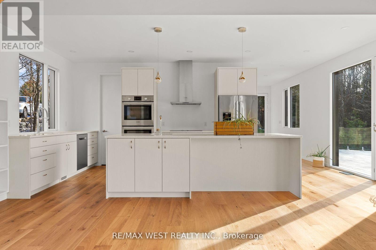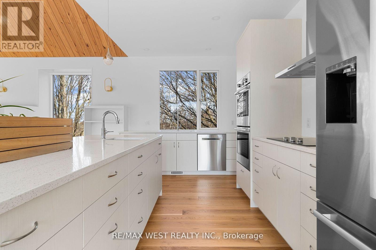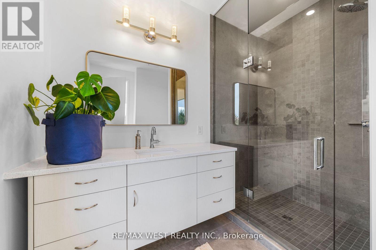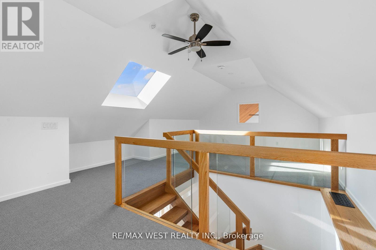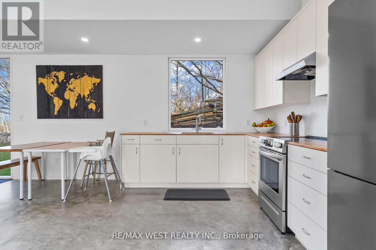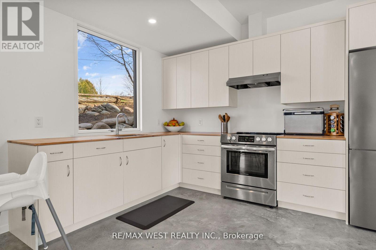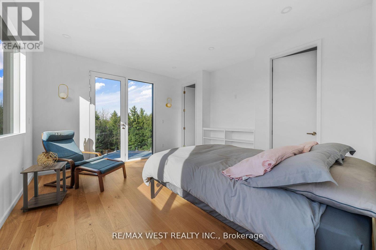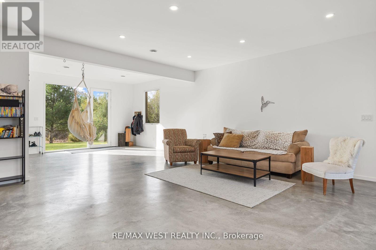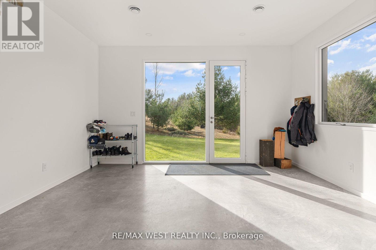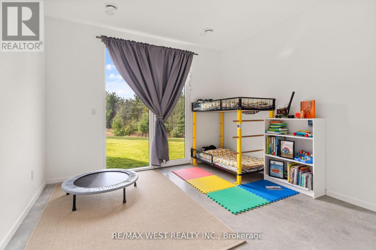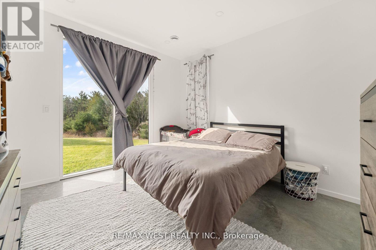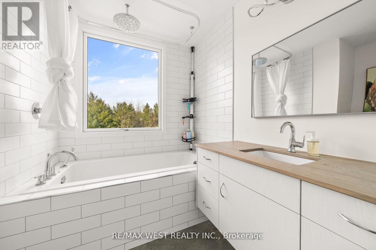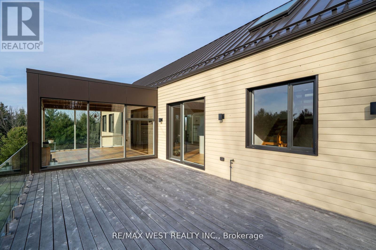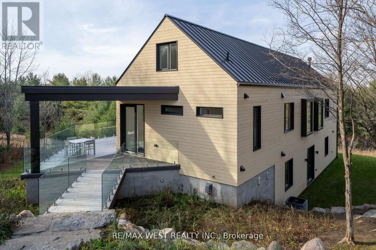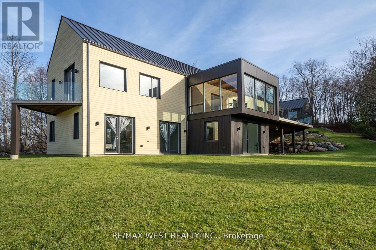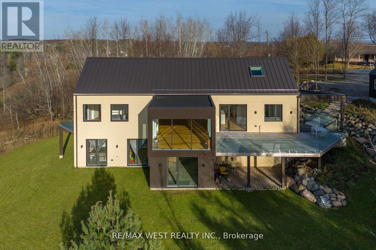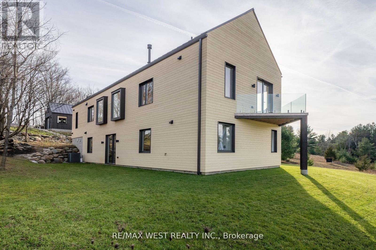22 Summer Lane Trent Hills, Ontario K0K 3K0
$1,200,000
Tranquility Is Yours With This Modern Family Home Surrounded By Nature Yet Minutes To Town And A Short 90 Minute Drive Into Toronto. 9 Foot Ceilings, A Second Suite Downstairs, Loft Style Bedroom, 3 Sided Glass Dining Room, Multiple Patios, A Bridge, Cathedral Ceilings, Fireplace And Built In Shelves, Walk In Pantry Are Just A Few Of The Features In This Modern Barn-Style Home Situated On A Hilly 1.89-Acre Lot, A Custom Kitchen, Featuring Large Cabinet Space, A 10Ft Quartz Island, Stainless Steel Appliances And Pen Concept Must Be Seen. Landscaped Yard With Garage On A Paved Road Has Something For Everyone. This Gem Must Be Seen. (id:46317)
Property Details
| MLS® Number | X8083862 |
| Property Type | Single Family |
| Community Name | Warkworth |
| Features | Cul-de-sac, Wooded Area, Sloping, Partially Cleared |
| Parking Space Total | 6 |
Building
| Bathroom Total | 3 |
| Bedrooms Above Ground | 3 |
| Bedrooms Below Ground | 2 |
| Bedrooms Total | 5 |
| Basement Development | Finished |
| Basement Features | Walk Out |
| Basement Type | Full (finished) |
| Construction Style Attachment | Detached |
| Cooling Type | Central Air Conditioning |
| Exterior Finish | Stucco, Wood |
| Fireplace Present | Yes |
| Heating Fuel | Propane |
| Heating Type | Forced Air |
| Stories Total | 2 |
| Type | House |
Parking
| Detached Garage |
Land
| Acreage | No |
| Sewer | Septic System |
| Size Irregular | 150 X 550 Ft |
| Size Total Text | 150 X 550 Ft|1/2 - 1.99 Acres |
Rooms
| Level | Type | Length | Width | Dimensions |
|---|---|---|---|---|
| Lower Level | Family Room | 10.67 m | 8.23 m | 10.67 m x 8.23 m |
| Lower Level | Bedroom 5 | 5.36 m | 3.58 m | 5.36 m x 3.58 m |
| Lower Level | Bedroom 4 | 5.36 m | 3.58 m | 5.36 m x 3.58 m |
| Main Level | Kitchen | 5.18 m | 2.95 m | 5.18 m x 2.95 m |
| Main Level | Great Room | 6.4 m | 6.1 m | 6.4 m x 6.1 m |
| Main Level | Dining Room | 4.57 m | 4.57 m | 4.57 m x 4.57 m |
| Main Level | Primary Bedroom | Measurements not available | ||
| Main Level | Bedroom 2 | Measurements not available | ||
| Main Level | Laundry Room | 2.44 m | 2.03 m | 2.44 m x 2.03 m |
| Main Level | Foyer | 4.57 m | 2.21 m | 4.57 m x 2.21 m |
| Main Level | Bedroom 3 | Measurements not available | ||
| Main Level | Bathroom | Measurements not available |
Utilities
| Sewer | Available |
| Electricity | Installed |
| Cable | Available |
https://www.realtor.ca/real-estate/26538406/22-summer-lane-trent-hills-warkworth

Broker
(416) 917-5466
(416) 917-5466
www.getleo.com/
https://www.facebook.com/frankleoandassociates/?view_public_for=387109904730705
https://twitter.com/GetLeoTeam
https://www.linkedin.com/in/frank-leo-a9770445/
https://www.youtube.com/embed/GnuC6hHH1cQ

2234 Bloor Street West, 104524
Toronto, Ontario M6S 1N6
(416) 760-0600
(416) 760-0900

Salesperson
(437) 291-8319
(437) 291-8319

2234 Bloor Street West, 104524
Toronto, Ontario M6S 1N6
(416) 760-0600
(416) 760-0900
Interested?
Contact us for more information

