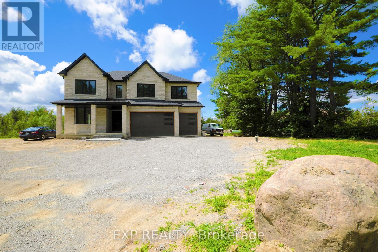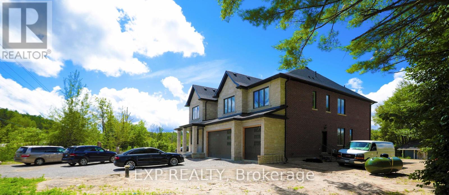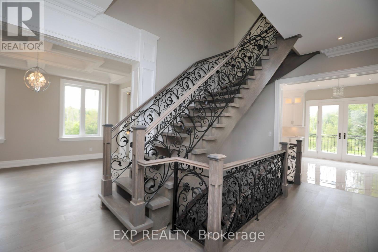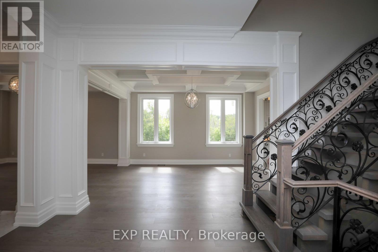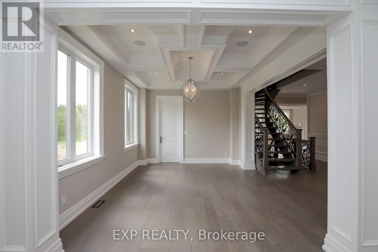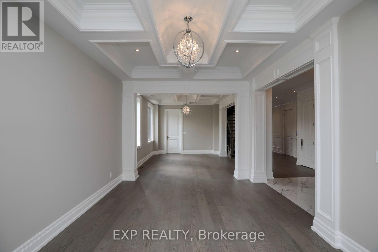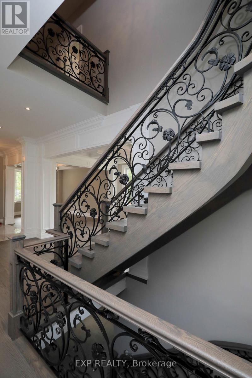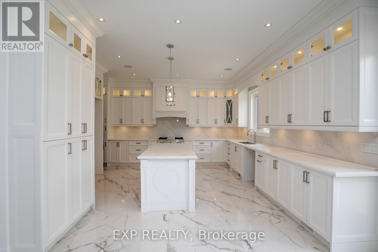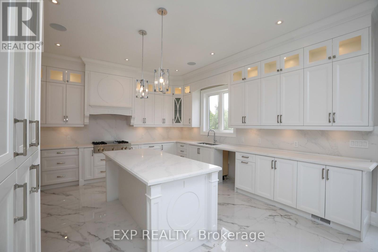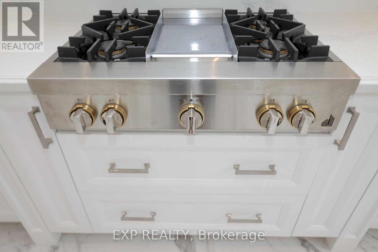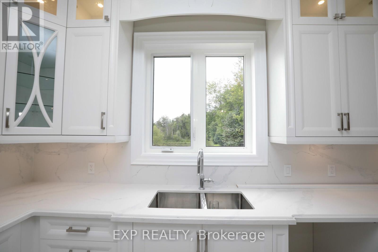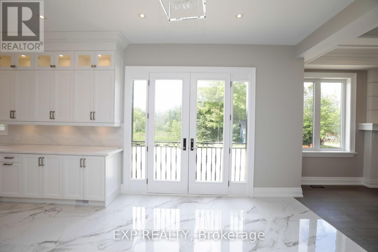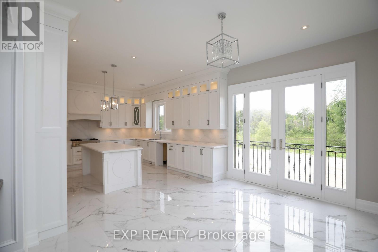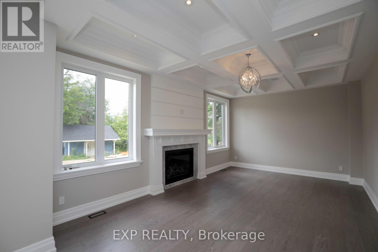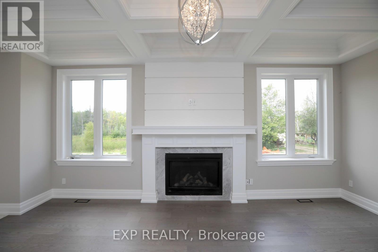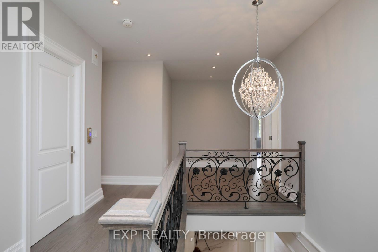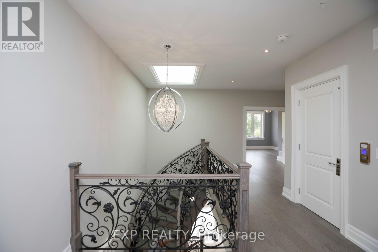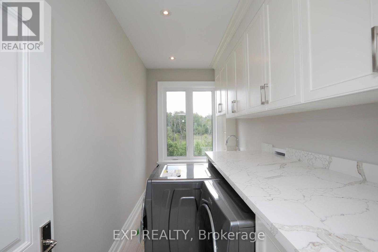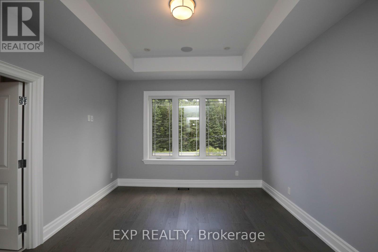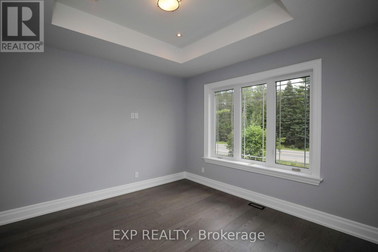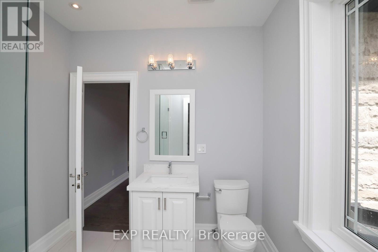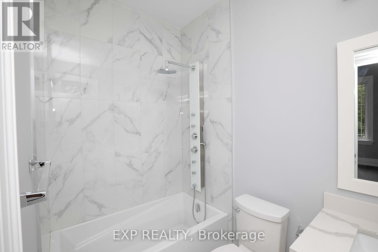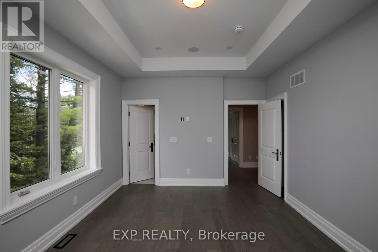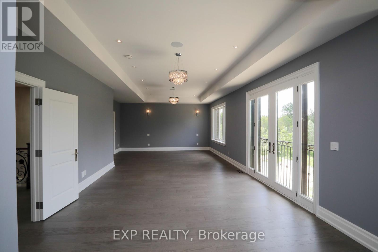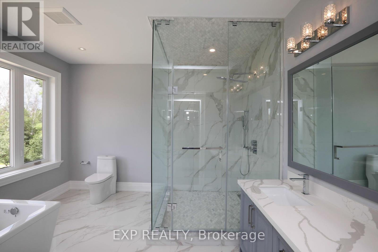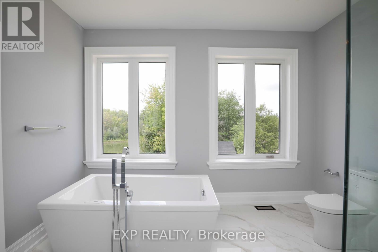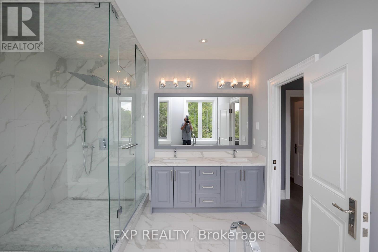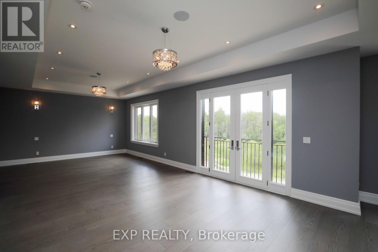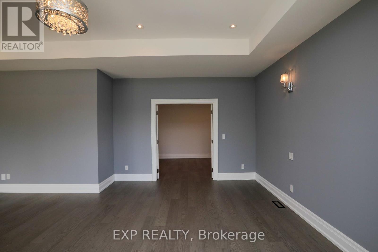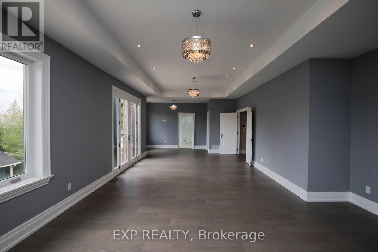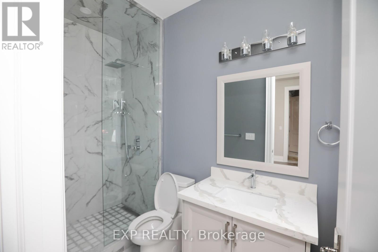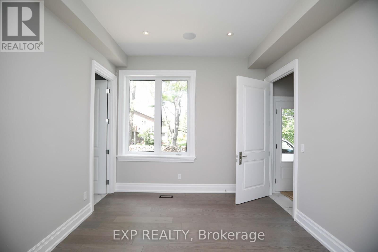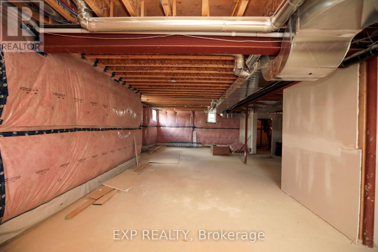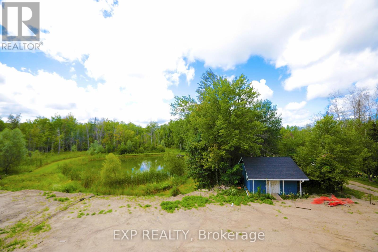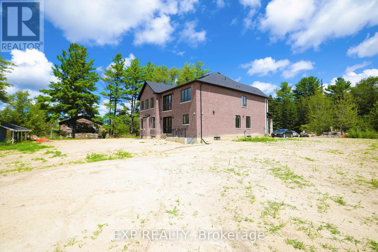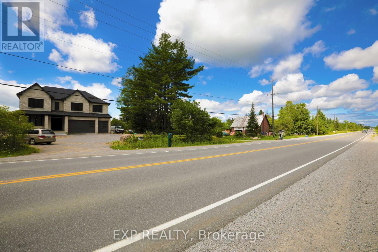21372 Highway 48 East Gwillimbury, Ontario L0G 1M0
$1,849,999
East Gwillimbury - Welcome home! Beautiful 5 + 1 bed, 6 bathroom home with over 5000 sq ft. This chic, custom built home features high end Jenn Air appliances, an elevator, speakers in each room, gleaming hardwood floors and pot lights throughout! Lots of open space for your family and friends - ideal for entertaining. Flooded with natural light. Coffered ceilings & gas fireplace in Family Room. Picture perfect views in the open concept kitchen with s/steel appliances, custom cabinets & island & perfect for hosting with a walkout to the deck overlooking pond. Grand primary bedroom with sitting area, his/hers closets & 5 pc ensuite with soaker tub plus separate shower. 2nd floor Laundry Room with sink & storage. Amazing & private location nestled around nature with a scenic pond with thousands of gold fish. Picture yourself waking up, sipping coffee and looking at nature just outside your door. Great move-in condition - this home will not disappoint. Property taxes not yet reassessed**** EXTRAS **** All ELFs, Jenn Air B/I appliances, s/s bar fridge, stove, range hood, double oven, dishwasher, furnace, Hrv, CAC, Water softener, CVAC w equip, EGDO w remote, B/I Wifi, alarm system, Tankless HWT, new drilled well & septic system (2020) (id:46317)
Property Details
| MLS® Number | N8041132 |
| Property Type | Single Family |
| Community Name | Rural East Gwillimbury |
| Community Features | School Bus |
| Parking Space Total | 15 |
| View Type | View |
Building
| Bathroom Total | 6 |
| Bedrooms Above Ground | 5 |
| Bedrooms Below Ground | 1 |
| Bedrooms Total | 6 |
| Basement Development | Unfinished |
| Basement Type | Full (unfinished) |
| Construction Style Attachment | Detached |
| Cooling Type | Central Air Conditioning |
| Exterior Finish | Brick, Stone |
| Fireplace Present | Yes |
| Heating Fuel | Propane |
| Heating Type | Forced Air |
| Stories Total | 2 |
| Type | House |
Parking
| Attached Garage |
Land
| Acreage | Yes |
| Sewer | Septic System |
| Size Irregular | 200 X 437.43 Ft |
| Size Total Text | 200 X 437.43 Ft|2 - 4.99 Acres |
| Surface Water | Lake/pond |
Rooms
| Level | Type | Length | Width | Dimensions |
|---|---|---|---|---|
| Second Level | Primary Bedroom | 11 m | 4.57 m | 11 m x 4.57 m |
| Second Level | Bedroom 2 | 4.87 m | 3.65 m | 4.87 m x 3.65 m |
| Second Level | Bedroom 3 | 5.45 m | 3.65 m | 5.45 m x 3.65 m |
| Second Level | Bedroom 4 | 6.1 m | 3.96 m | 6.1 m x 3.96 m |
| Second Level | Bedroom 5 | 5.45 m | 3.65 m | 5.45 m x 3.65 m |
| Second Level | Laundry Room | 3.95 m | 2.25 m | 3.95 m x 2.25 m |
| Main Level | Living Room | 4.87 m | 3.97 m | 4.87 m x 3.97 m |
| Main Level | Dining Room | 4.87 m | 3.97 m | 4.87 m x 3.97 m |
| Main Level | Family Room | 6.5 m | 3.65 m | 6.5 m x 3.65 m |
| Main Level | Kitchen | 5.2 m | 3.35 m | 5.2 m x 3.35 m |
| Main Level | Foyer | 2.75 m | 2.35 m | 2.75 m x 2.35 m |
| Main Level | Office | 3.05 m | 3.35 m | 3.05 m x 3.35 m |
Utilities
| Electricity | Installed |
| Cable | Installed |
https://www.realtor.ca/real-estate/26475450/21372-highway-48-east-gwillimbury-rural-east-gwillimbury
Salesperson
(866) 530-7737
(866) 530-7737
4711 Yonge St 10th Flr, 106430
Toronto, Ontario M2N 6K8
(866) 530-7737
Salesperson
(866) 530-7737
4711 Yonge St 10th Flr, 106430
Toronto, Ontario M2N 6K8
(866) 530-7737
Interested?
Contact us for more information


