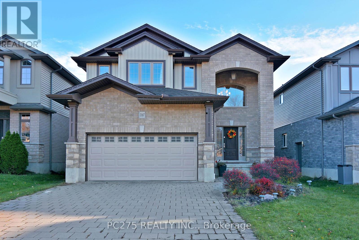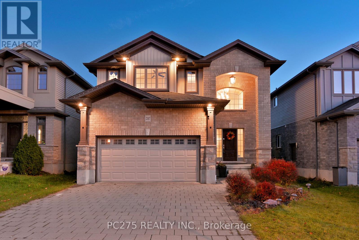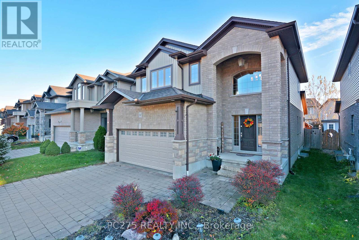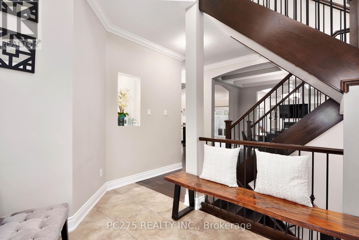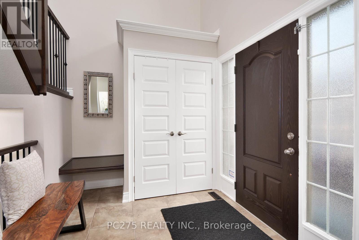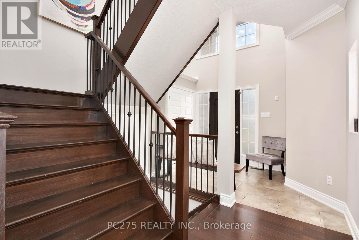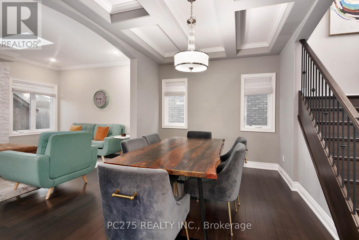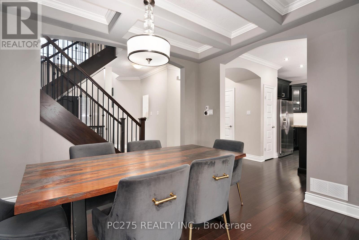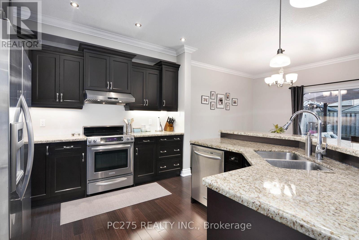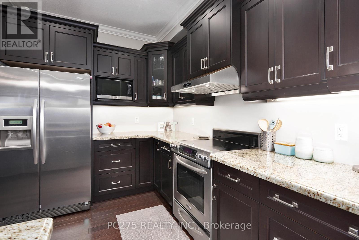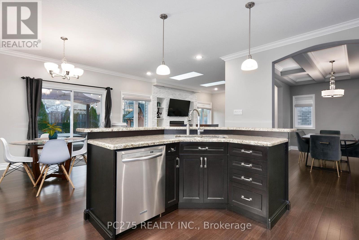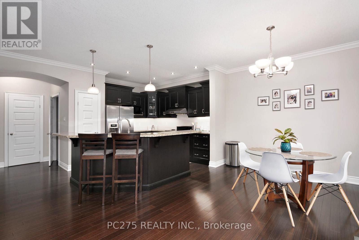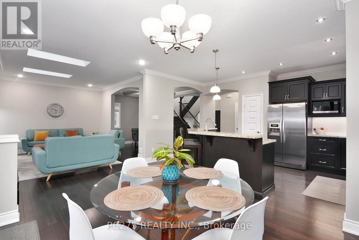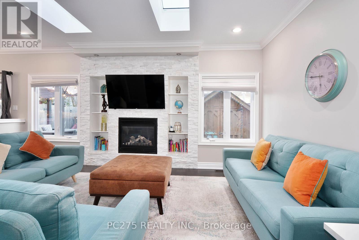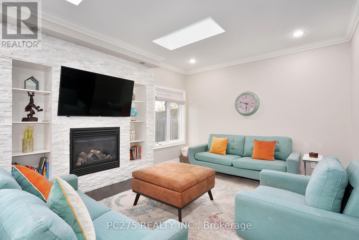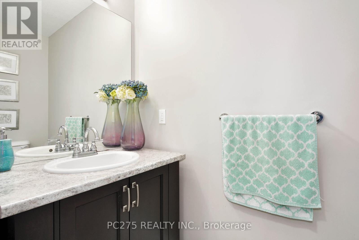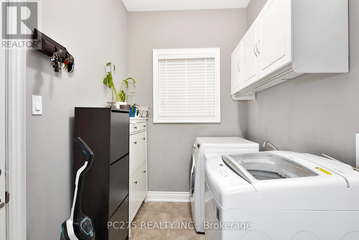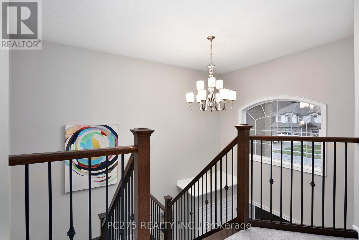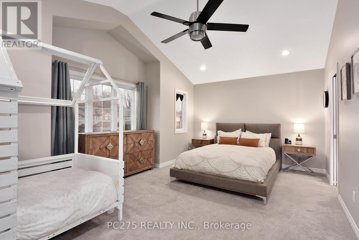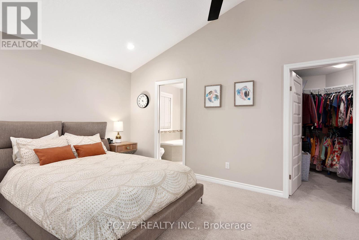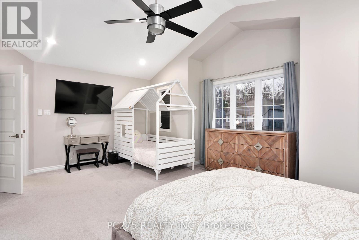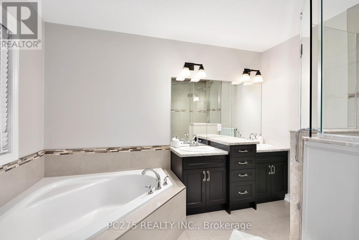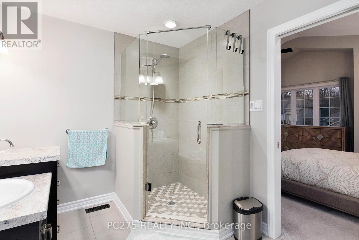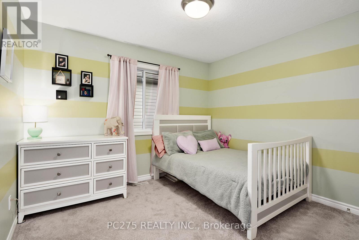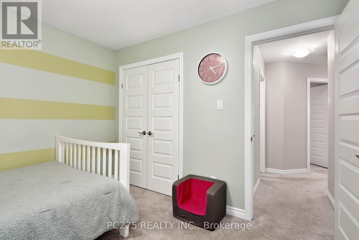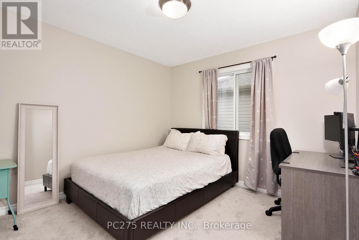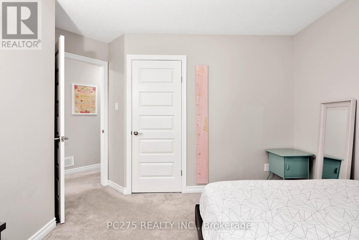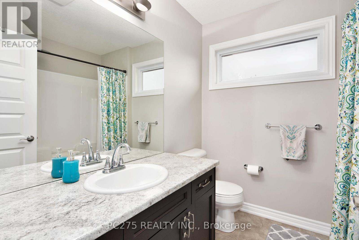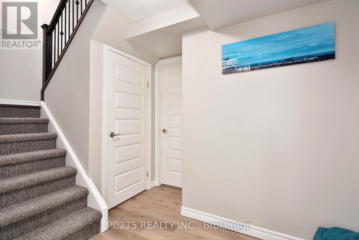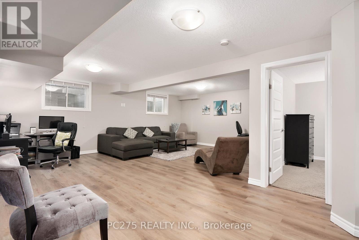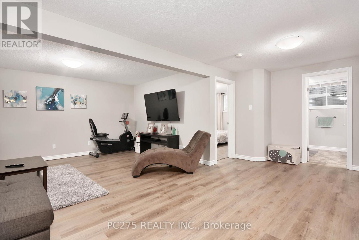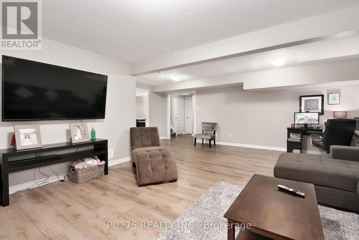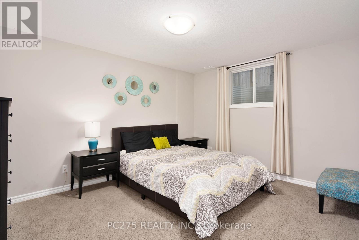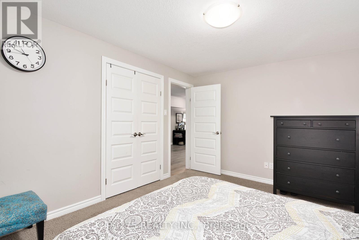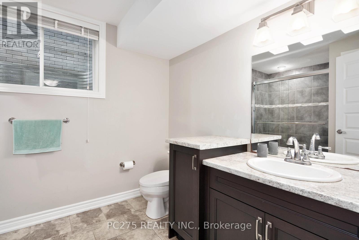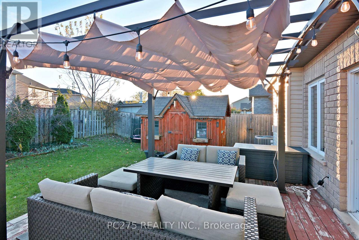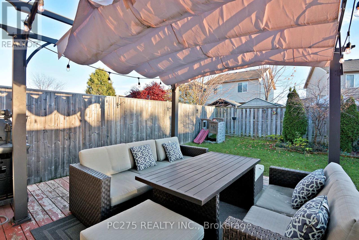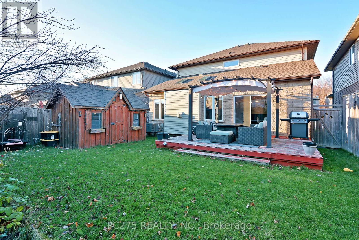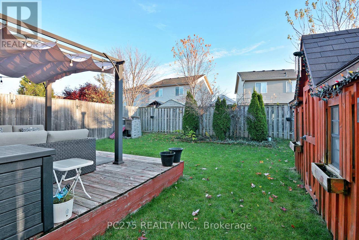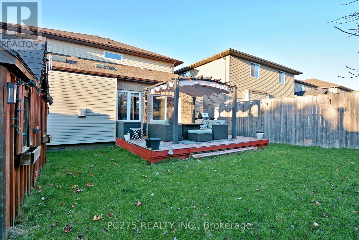2107 North Routledge Park London, Ontario N6G 0B5
$949,900
Welcome to this beautiful 4 bedroom, 3 1/2 bath home located in the desirable Hyde Park area of North London. Walk through the front door into the inviting foyer and the open concept main floor. The kitchen boasts Expresso cabinets, granite counters and a large 2 level island with bar stools and eat in kitchen. In the living room you will find a beautiful stone gas fireplace to enjoy on those cool nights and large windows with two skylights for lots of natural light. The home also features a separate formal dining room and main floor laundry. On the second floor you will find a large primary bedroom with a walk in closet and a 5 piece primary ensuite. Two more large bedrooms and a 4 piece bathroom completes the second floor. In the basement you will find the 4th bedroom, as well as the rec room and a 3 piece bathroom plus lots of storage. This home is located close to shopping, parks, trails and lots of other amenities. (id:46317)
Property Details
| MLS® Number | X7385150 |
| Property Type | Single Family |
| Amenities Near By | Park, Place Of Worship |
| Community Features | Community Centre |
| Parking Space Total | 4 |
Building
| Bathroom Total | 4 |
| Bedrooms Above Ground | 4 |
| Bedrooms Total | 4 |
| Basement Development | Finished |
| Basement Type | Full (finished) |
| Construction Style Attachment | Detached |
| Cooling Type | Central Air Conditioning |
| Exterior Finish | Brick, Vinyl Siding |
| Fireplace Present | Yes |
| Heating Fuel | Natural Gas |
| Heating Type | Forced Air |
| Stories Total | 2 |
| Type | House |
Parking
| Attached Garage |
Land
| Acreage | No |
| Land Amenities | Park, Place Of Worship |
| Size Irregular | 40.03 X 108.27 Ft |
| Size Total Text | 40.03 X 108.27 Ft |
Rooms
| Level | Type | Length | Width | Dimensions |
|---|---|---|---|---|
| Second Level | Bedroom | 3.43 m | 5.97 m | 3.43 m x 5.97 m |
| Second Level | Bedroom 2 | 3.23 m | 3.23 m | 3.23 m x 3.23 m |
| Second Level | Bedroom 3 | 3.02 m | 4.11 m | 3.02 m x 4.11 m |
| Second Level | Bathroom | Measurements not available | ||
| Second Level | Bathroom | Measurements not available | ||
| Basement | Recreational, Games Room | 6.58 m | 6.63 m | 6.58 m x 6.63 m |
| Basement | Bedroom 4 | 4.11 m | 3.07 m | 4.11 m x 3.07 m |
| Basement | Bathroom | Measurements not available | ||
| Main Level | Kitchen | 3.35 m | 3.84 m | 3.35 m x 3.84 m |
| Main Level | Living Room | 5.18 m | 3.43 m | 5.18 m x 3.43 m |
| Main Level | Dining Room | 3.33 m | 4.09 m | 3.33 m x 4.09 m |
| Main Level | Bathroom | Measurements not available |
Utilities
| Sewer | Installed |
| Natural Gas | Installed |
| Electricity | Installed |
| Cable | Available |
https://www.realtor.ca/real-estate/26395552/2107-north-routledge-park-london
Salesperson
(888) 415-0275

120 Eglinton Ave E Unit 500
Toronto, Ontario M4P 1E2
(888) 415-0275
Interested?
Contact us for more information

