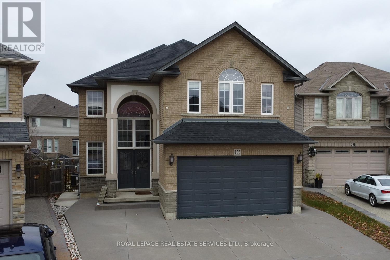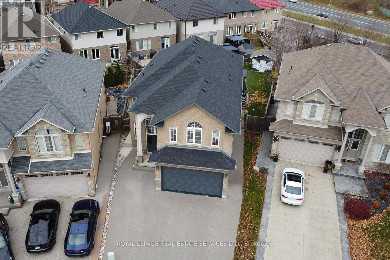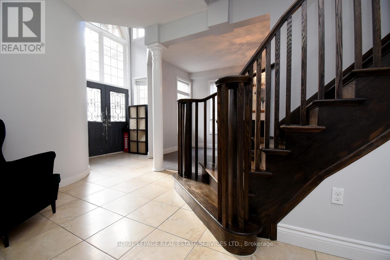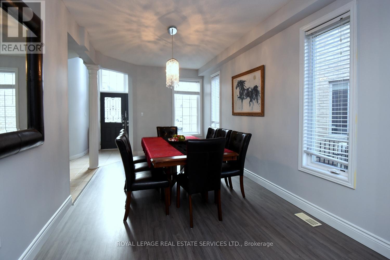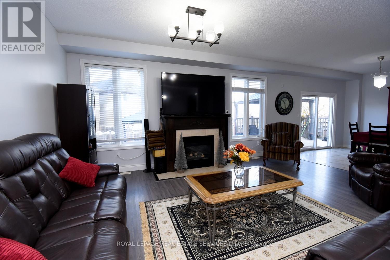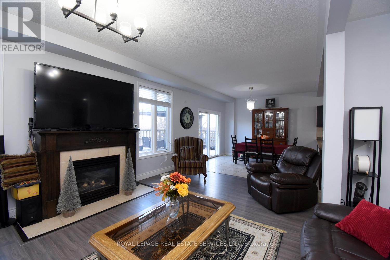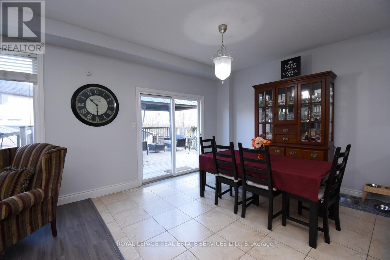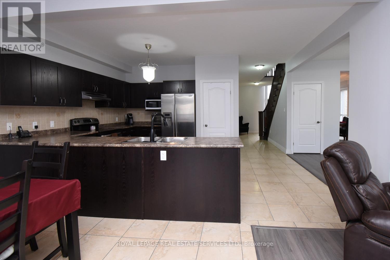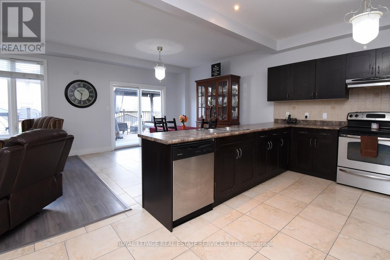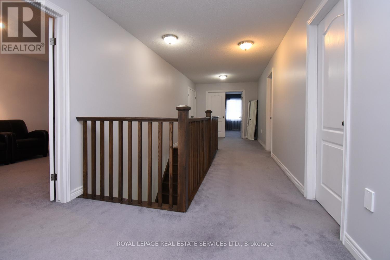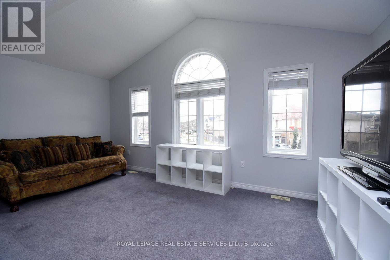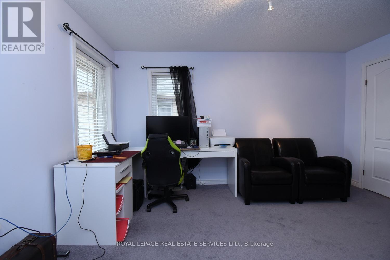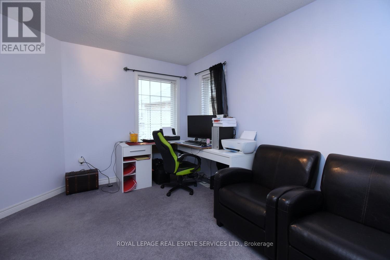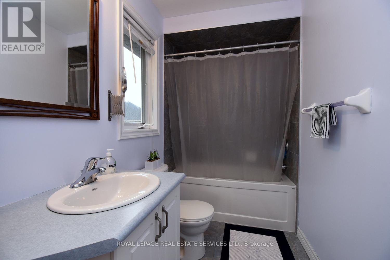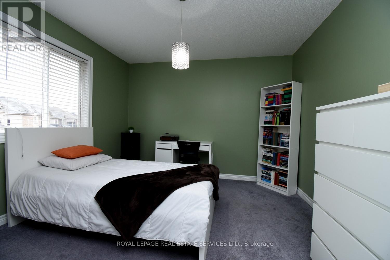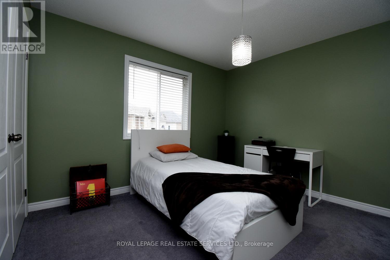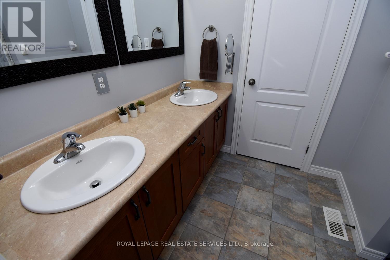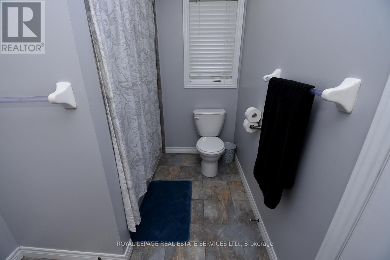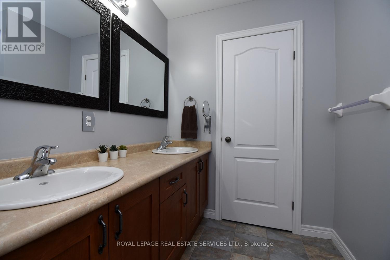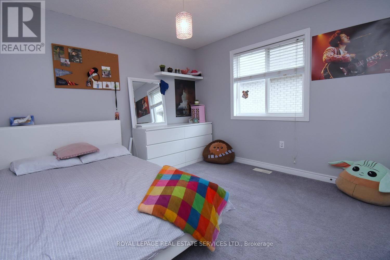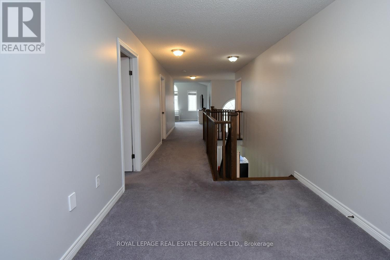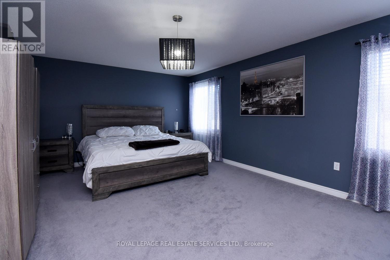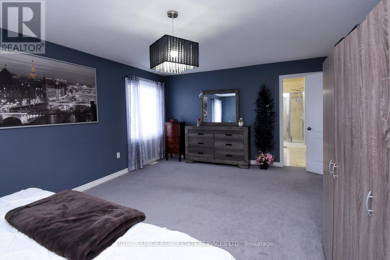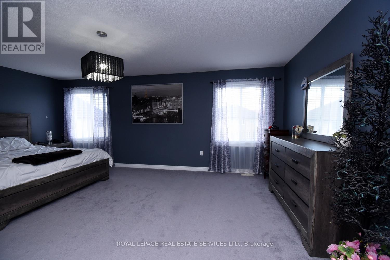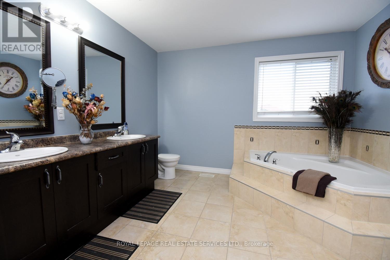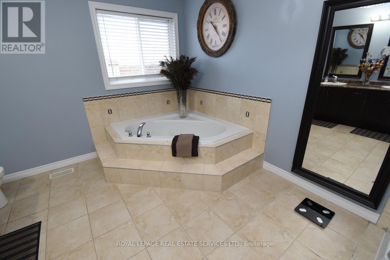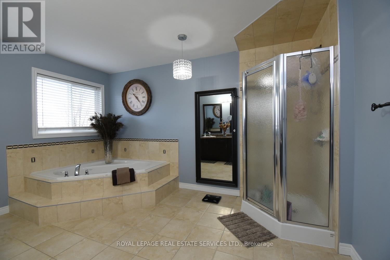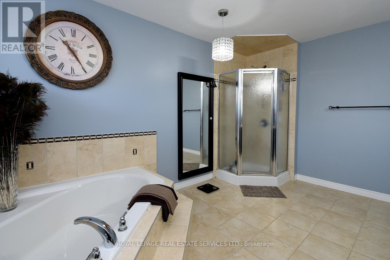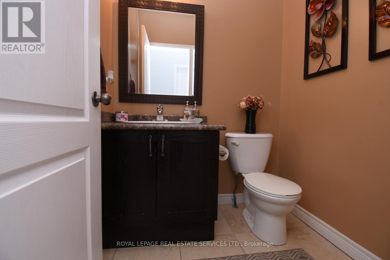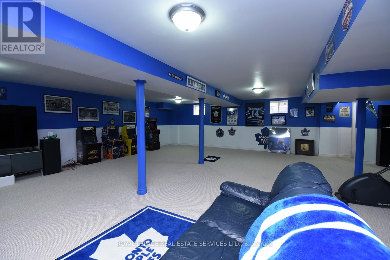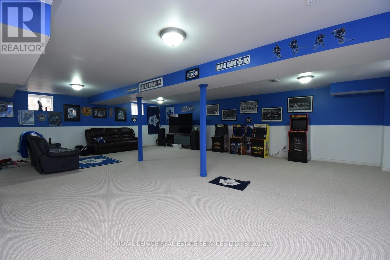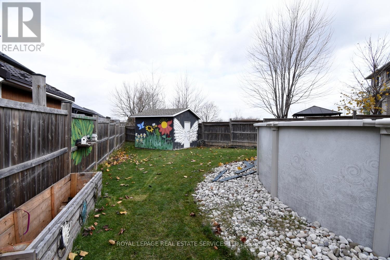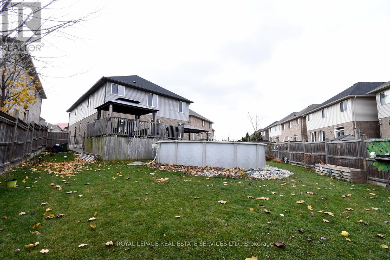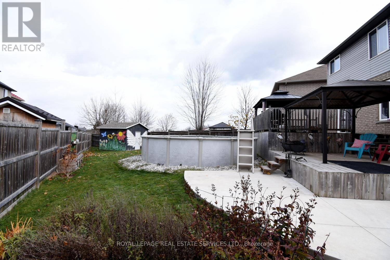205 Lorenzo Dr Hamilton, Ontario L9A 0A1
$1,288,888
Discover luxury living in this expansive 4-bedroom, 3.5-bathroom residence spanning over 4500 sqft. of living space. Enjoy the 4 generously sized bedrooms, providing ample room for family and guests. The master suite includes a private en-suite bathroom and a walk-in closet, creating a retreat within your home. The open-concept design on the main floor is accentuated by 9ft ceilings, creating an airy and inviting ambiance and with the vaulted ceiling in the family room adds a touch of grandeur, making it an ideal space for gatherings and relaxation.Lounge by the above-ground pool or entertain on the expansive 2-level deck (16x30 feet), perfect for summer gatherings.The fully finished basement provides additional living space, ideal for a home theater, game room, or fitness area.Situated in close proximity to shopping, restaurants, and all the conveniences of urban living with easy access to major highways ensures a seamless commute to the city and surrounding areas. (id:46317)
Property Details
| MLS® Number | X8019020 |
| Property Type | Single Family |
| Community Name | Jerome |
| Amenities Near By | Park |
| Parking Space Total | 5 |
| Pool Type | Above Ground Pool |
Building
| Bathroom Total | 4 |
| Bedrooms Above Ground | 4 |
| Bedrooms Total | 4 |
| Basement Development | Finished |
| Basement Type | Full (finished) |
| Construction Style Attachment | Detached |
| Cooling Type | Central Air Conditioning |
| Exterior Finish | Brick |
| Fireplace Present | Yes |
| Heating Fuel | Natural Gas |
| Heating Type | Forced Air |
| Stories Total | 2 |
| Type | House |
Parking
| Attached Garage |
Land
| Acreage | No |
| Land Amenities | Park |
| Size Irregular | 28.71 X 173.54 Ft |
| Size Total Text | 28.71 X 173.54 Ft |
Rooms
| Level | Type | Length | Width | Dimensions |
|---|---|---|---|---|
| Second Level | Family Room | 5.41 m | 3.51 m | 5.41 m x 3.51 m |
| Second Level | Bedroom | 5.89 m | 4.32 m | 5.89 m x 4.32 m |
| Second Level | Bedroom 2 | 4.19 m | 3.12 m | 4.19 m x 3.12 m |
| Second Level | Bedroom 3 | 3.35 m | 4.27 m | 3.35 m x 4.27 m |
| Second Level | Bedroom 4 | 3.35 m | 4.27 m | 3.35 m x 4.27 m |
| Basement | Media | 9.75 m | 9.14 m | 9.75 m x 9.14 m |
| Main Level | Kitchen | 5.03 m | 3.66 m | 5.03 m x 3.66 m |
| Main Level | Eating Area | 3.66 m | 3.51 m | 3.66 m x 3.51 m |
| Main Level | Living Room | 7.32 m | 5.64 m | 7.32 m x 5.64 m |
| Main Level | Dining Room | 5.49 m | 2.95 m | 5.49 m x 2.95 m |
Utilities
| Sewer | Installed |
| Natural Gas | Installed |
| Electricity | Installed |
| Cable | Installed |
https://www.realtor.ca/real-estate/26442967/205-lorenzo-dr-hamilton-jerome
326 Lakeshore Rd E #a
Oakville, Ontario L6J 1J6
(905) 845-4267
(905) 845-2052
Interested?
Contact us for more information

