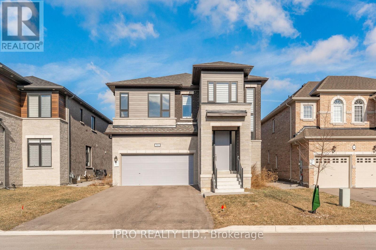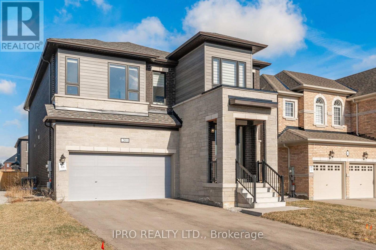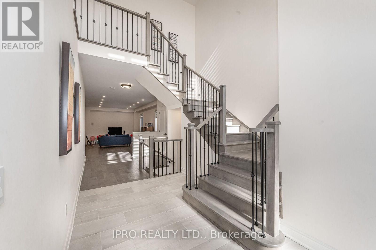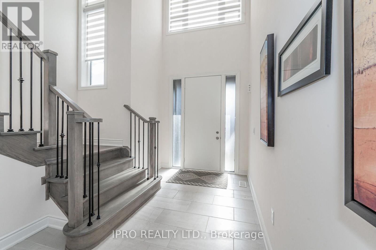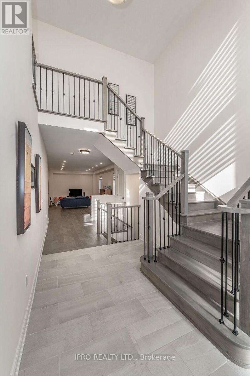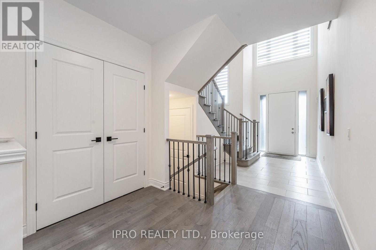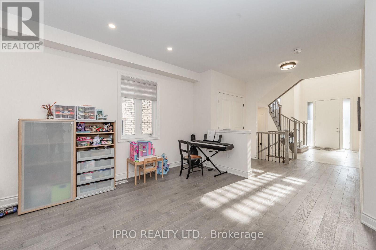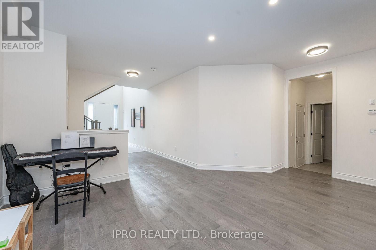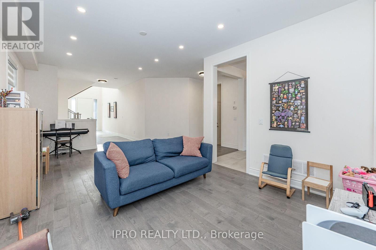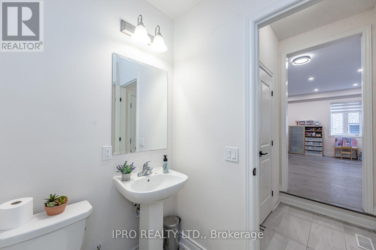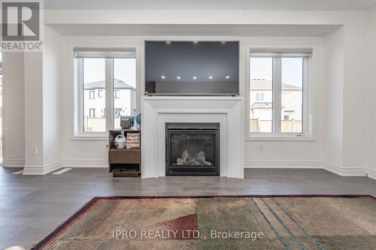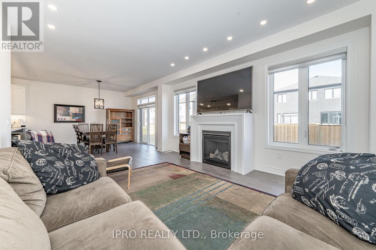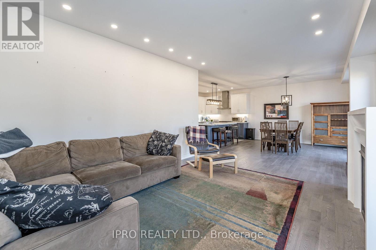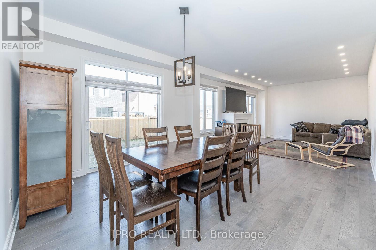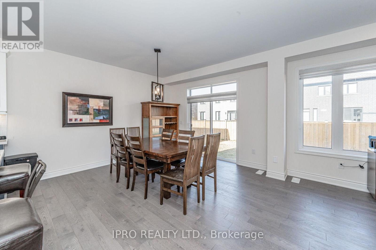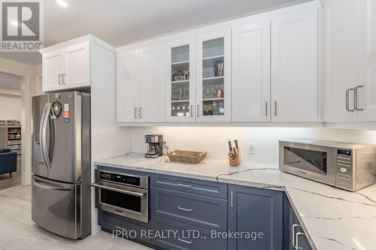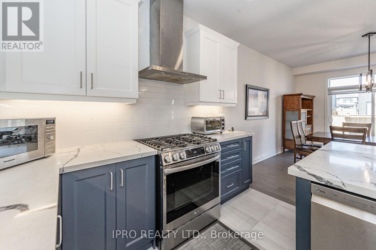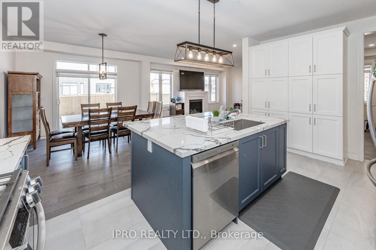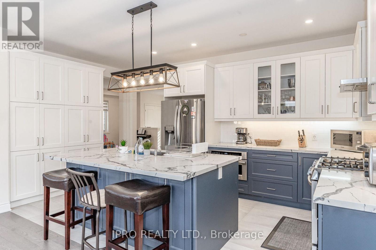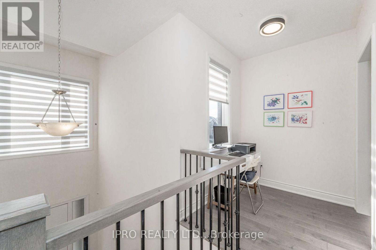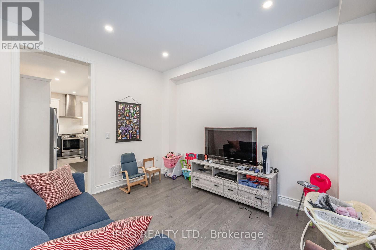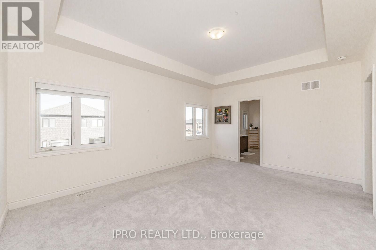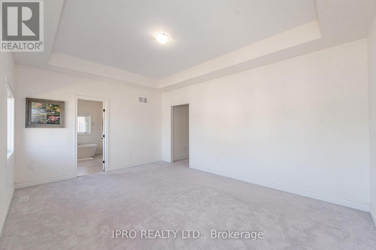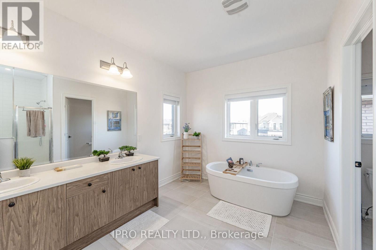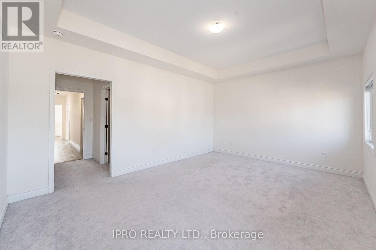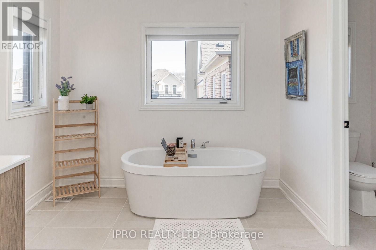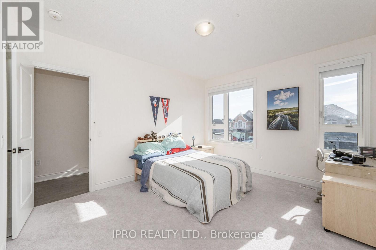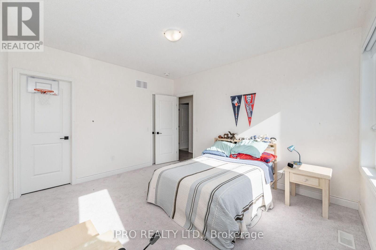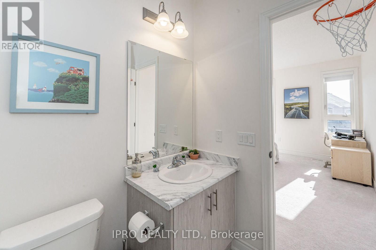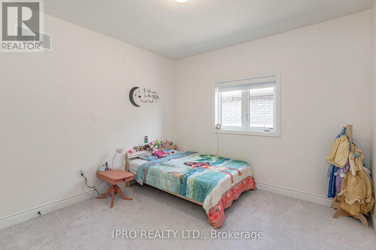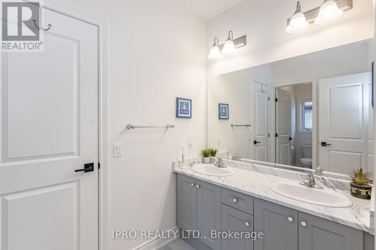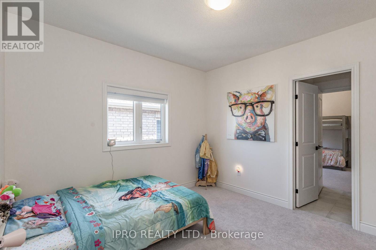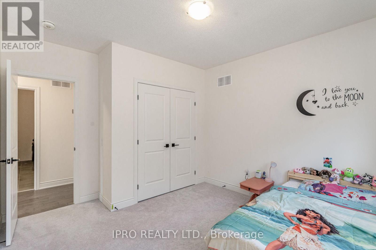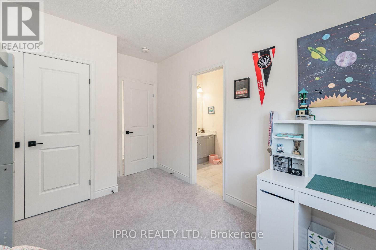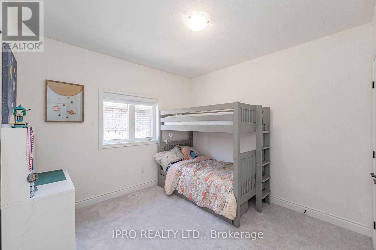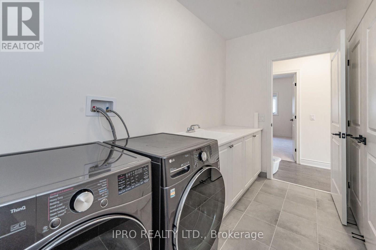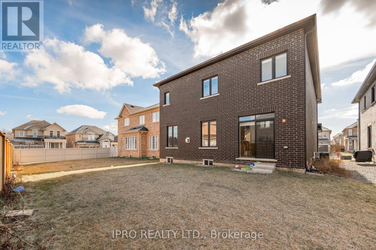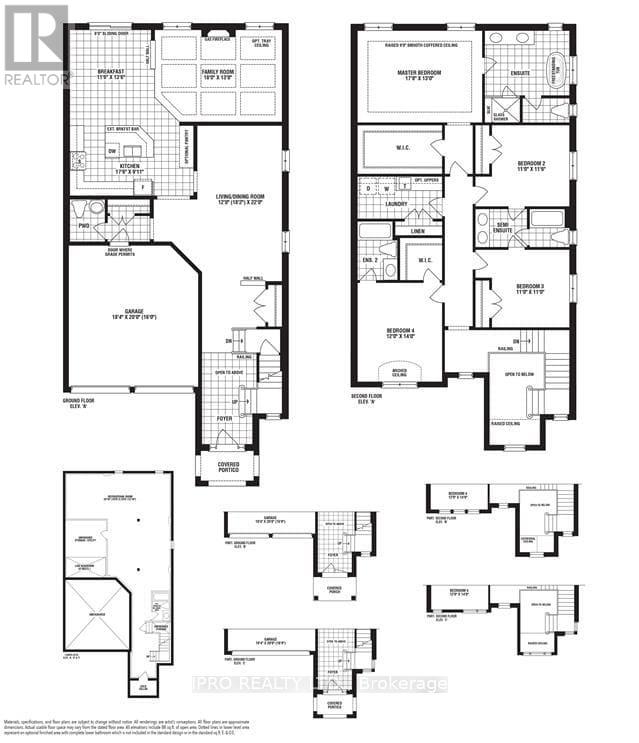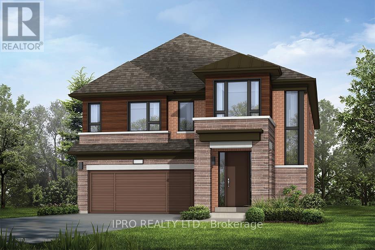201 Whittington Dr Hamilton, Ontario L9L 0H6
$1,479,000
Welcome Home To This Luxury 4 Bedroom Roseheaven Built Detached Home Situated In The Heart Of Meadowlands, Ancaster. 4 Bed 3.5 Bath. Over 3000 Sqft.This Open Concept Home Offers A Great Layout With Sep Living, Dining And Family Rooms. Pot Lighting, Hardwood Flooring & Large Window. Space For The Whole Family In The Large Eat-In Chefs Kitchen W/ Quartz Counters. Ext. Breakfast Island,, Gas Stove, B/I Oven & Pantry Huge Master Bedr With Ensuite. Great Sized Bedroom Premium Size Lot. Gas Fireplace. 9 Ft High Ceiling On Main And 2nd Floor. Walking Distance To School. This Gorgeous Home Comes With Lots Of Upgrades. A Must-See!!**** EXTRAS **** All appliances have 5 year extended warranty (Approx 3 years remaining) (id:46317)
Property Details
| MLS® Number | X8060444 |
| Property Type | Single Family |
| Community Name | Ancaster |
| Amenities Near By | Park, Place Of Worship, Public Transit, Schools |
| Parking Space Total | 6 |
Building
| Bathroom Total | 4 |
| Bedrooms Above Ground | 4 |
| Bedrooms Total | 4 |
| Basement Type | Full |
| Construction Style Attachment | Detached |
| Cooling Type | Central Air Conditioning |
| Exterior Finish | Brick |
| Fireplace Present | Yes |
| Heating Fuel | Natural Gas |
| Heating Type | Forced Air |
| Stories Total | 2 |
| Type | House |
Parking
| Garage |
Land
| Acreage | No |
| Land Amenities | Park, Place Of Worship, Public Transit, Schools |
| Size Irregular | 44.95 X 107.41 Ft |
| Size Total Text | 44.95 X 107.41 Ft |
Rooms
| Level | Type | Length | Width | Dimensions |
|---|---|---|---|---|
| Second Level | Primary Bedroom | 5.43 m | 3.96 m | 5.43 m x 3.96 m |
| Second Level | Bedroom 2 | 3.35 m | 3.53 m | 3.35 m x 3.53 m |
| Second Level | Bedroom 3 | 3.35 m | 3.35 m | 3.35 m x 3.35 m |
| Second Level | Bedroom 4 | 3.66 m | 4.27 m | 3.66 m x 4.27 m |
| Second Level | Laundry Room | Measurements not available | ||
| Main Level | Living Room | 3.66 m | 6.71 m | 3.66 m x 6.71 m |
| Main Level | Dining Room | 3.66 m | 6.71 m | 3.66 m x 6.71 m |
| Main Level | Family Room | 5.49 m | 3.96 m | 5.49 m x 3.96 m |
| Main Level | Kitchen | 5.36 m | 2.78 m | 5.36 m x 2.78 m |
| Main Level | Eating Area | 3.54 m | 4.14 m | 3.54 m x 4.14 m |
https://www.realtor.ca/real-estate/26503582/201-whittington-dr-hamilton-ancaster

Broker
(416) 856-8670
(416) 856-8670
www.fawadrealtor.com
https://www.facebook.com/fawad.sheikh.realtor
https://www.linkedin.com/in/fawad-sheikh-58508a33/

55 City Centre Drive #503
Mississauga, Ontario L5B 1M3
(905) 268-1000
(905) 507-4779
Interested?
Contact us for more information

