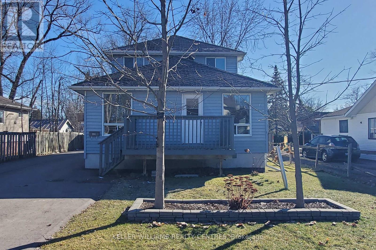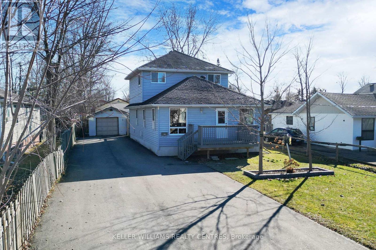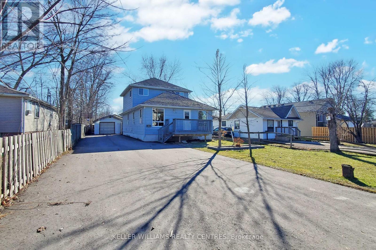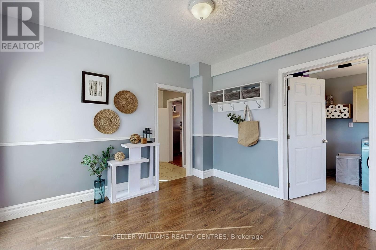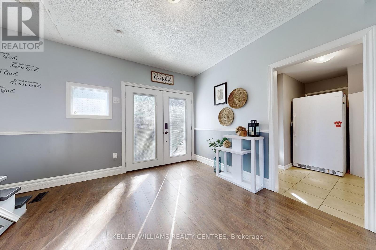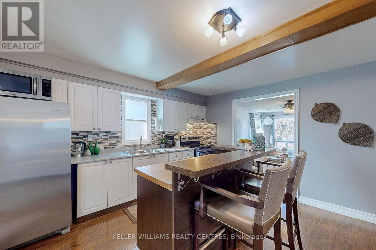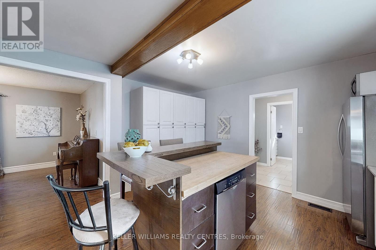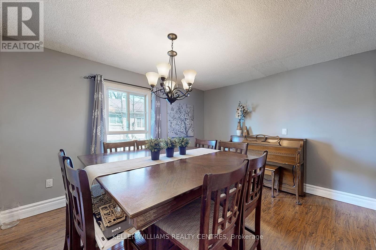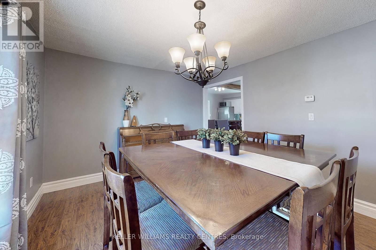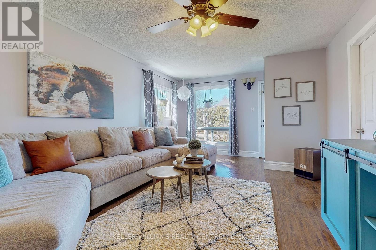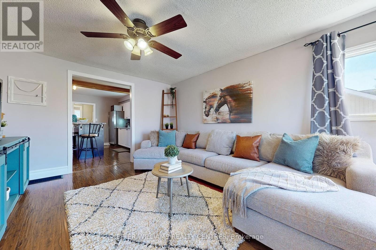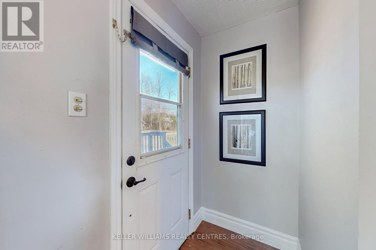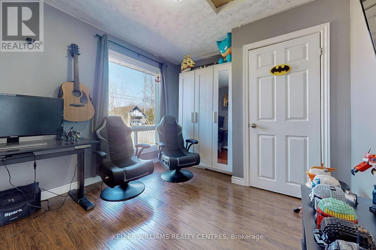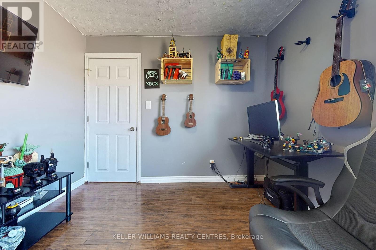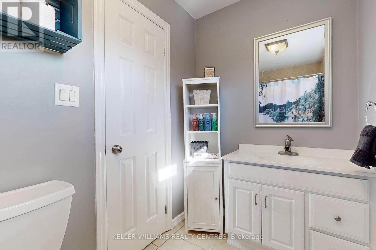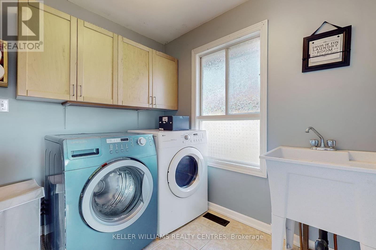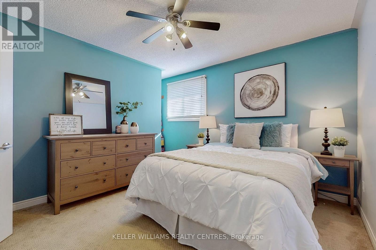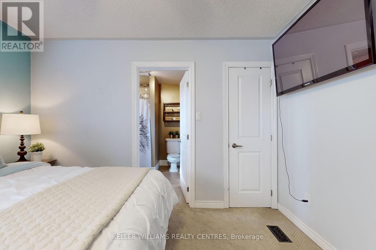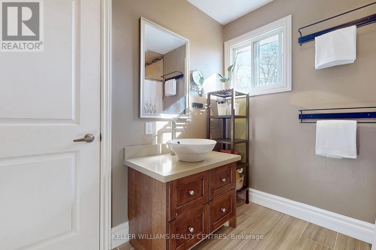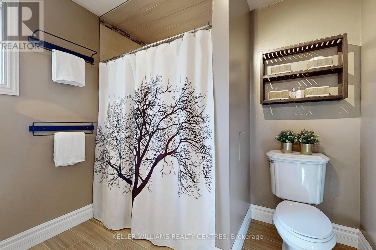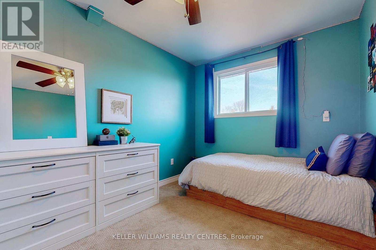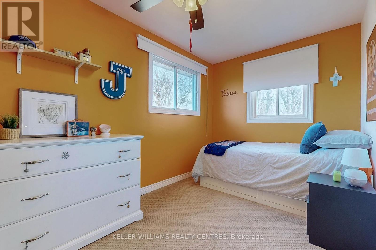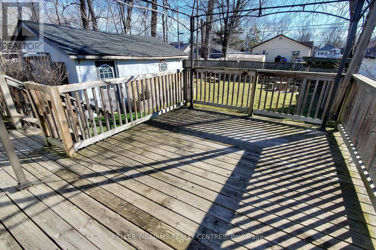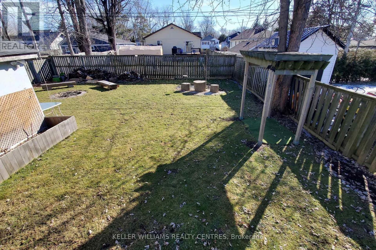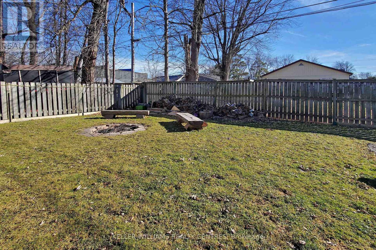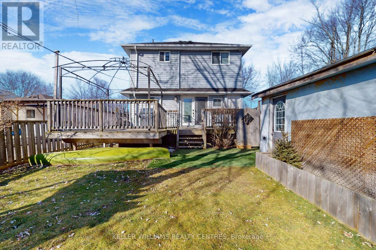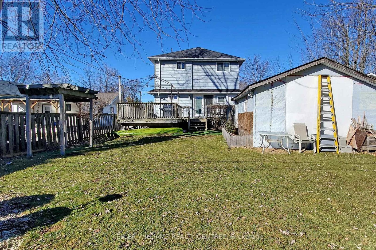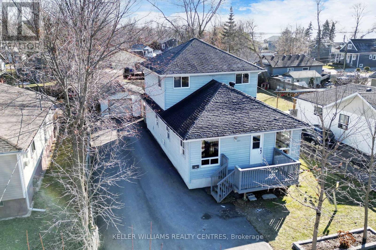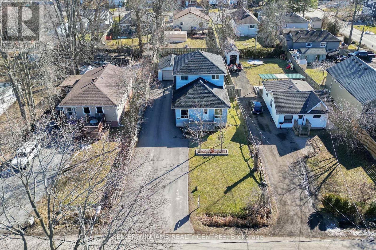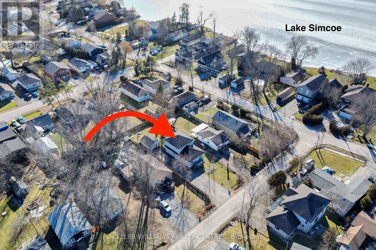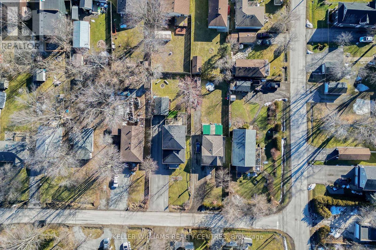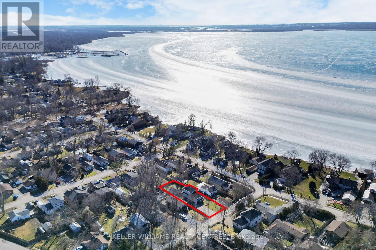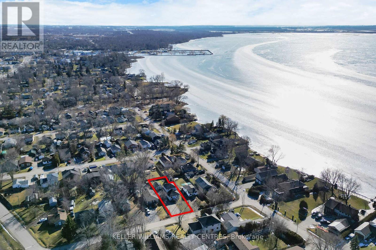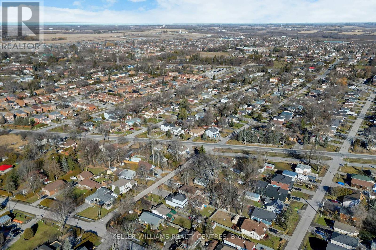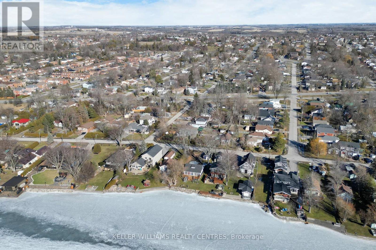201 Spring Rd Georgina, Ontario L4P 2K8
$789,000
This fantastic property filled with opportunity is nestled near picturesque Lake Simcoe, offering a peaceful retreat just minutes from Hwy 404 for easy commuting. Perfect for first-time home buyers, this charming abode presents endless possibilities. Picture cozy family gatherings in the spacious backyard, with plenty of room for all your lake toys, whether it's boating and swimming in the summer or sledding and ice skating in the winter. Inside, you'll find large rooms ready to accommodate your growing family or investment dreams. Say hello to your new home sweet home, where every corner is filled with the promise of memories in the making! ****Large 135' deep lot, 4 bedrooms, 2 washrooms, walking distance to groceries, beaches, shops and stores! (id:46317)
Property Details
| MLS® Number | N8054220 |
| Property Type | Single Family |
| Community Name | Keswick North |
| Amenities Near By | Beach, Park, Public Transit, Schools |
| Parking Space Total | 9 |
Building
| Bathroom Total | 2 |
| Bedrooms Above Ground | 4 |
| Bedrooms Total | 4 |
| Basement Type | Crawl Space |
| Construction Style Attachment | Detached |
| Cooling Type | Central Air Conditioning |
| Exterior Finish | Vinyl Siding |
| Heating Fuel | Natural Gas |
| Heating Type | Forced Air |
| Stories Total | 2 |
| Type | House |
Parking
| Detached Garage |
Land
| Acreage | No |
| Land Amenities | Beach, Park, Public Transit, Schools |
| Size Irregular | 50 X 135 Ft |
| Size Total Text | 50 X 135 Ft |
| Surface Water | Lake/pond |
Rooms
| Level | Type | Length | Width | Dimensions |
|---|---|---|---|---|
| Second Level | Primary Bedroom | 3.35 m | 3.38 m | 3.35 m x 3.38 m |
| Second Level | Bedroom 2 | 4.15 m | 2.41 m | 4.15 m x 2.41 m |
| Second Level | Bedroom 3 | 3.71 m | 2.56 m | 3.71 m x 2.56 m |
| Second Level | Bathroom | 2.8 m | 2.44 m | 2.8 m x 2.44 m |
| Main Level | Kitchen | 3.96 m | 2.77 m | 3.96 m x 2.77 m |
| Main Level | Dining Room | 3.96 m | 3.08 m | 3.96 m x 3.08 m |
| Main Level | Living Room | 5.33 m | 3.63 m | 5.33 m x 3.63 m |
| Main Level | Bedroom 4 | 2.9 m | 2.65 m | 2.9 m x 2.65 m |
| Main Level | Bathroom | 1.56 m | 1.49 m | 1.56 m x 1.49 m |
| Main Level | Laundry Room | 2.8 m | 2.17 m | 2.8 m x 2.17 m |
https://www.realtor.ca/real-estate/26494664/201-spring-rd-georgina-keswick-north
Salesperson
(905) 960-3779

16945 Leslie St Units 27-28
Newmarket, Ontario L3Y 9A2
(905) 895-5972
(905) 895-3030
www.kwrealtycentres.com
Interested?
Contact us for more information

