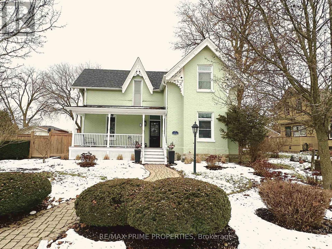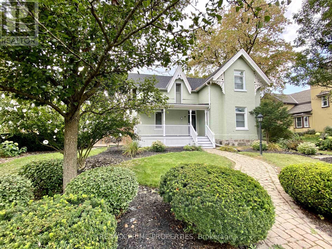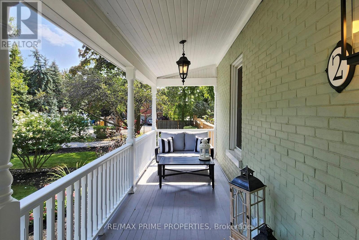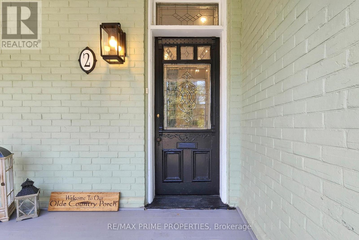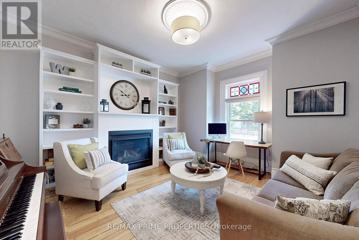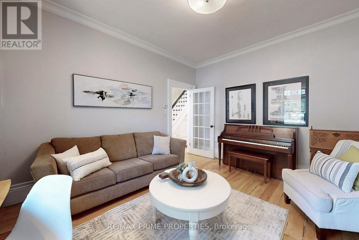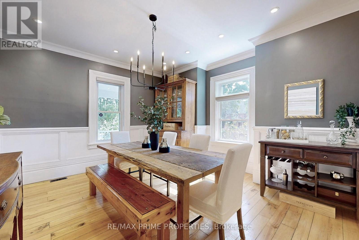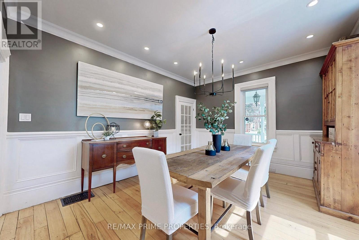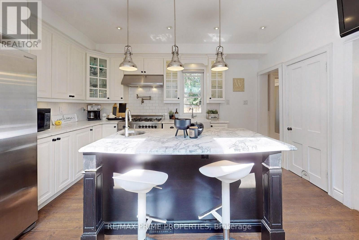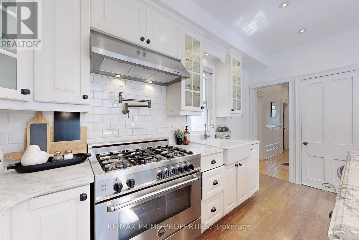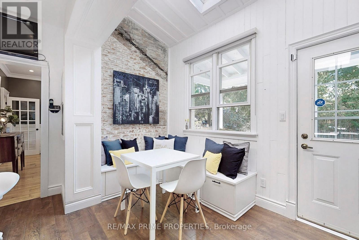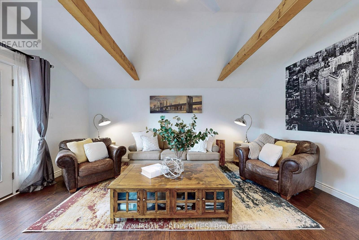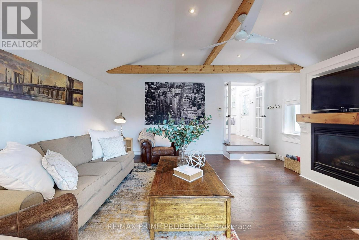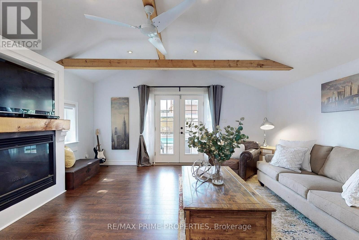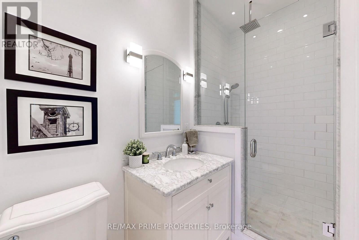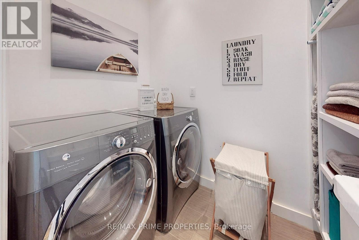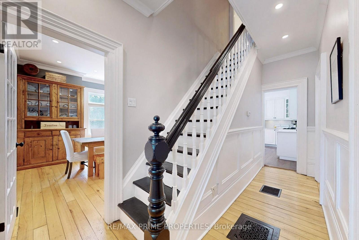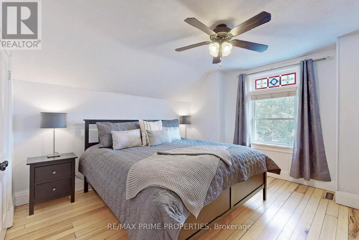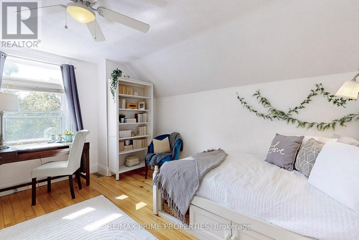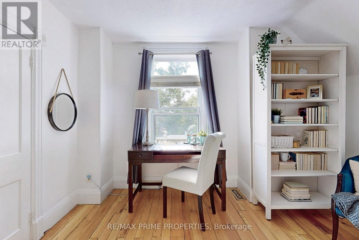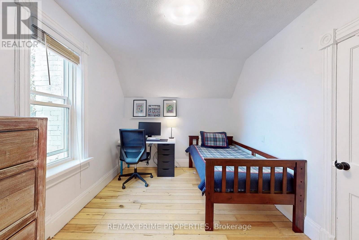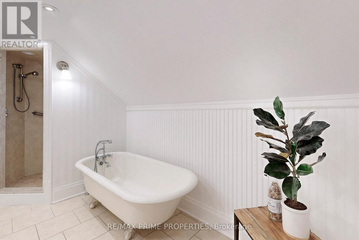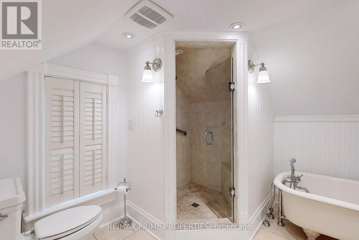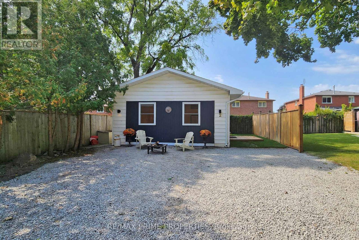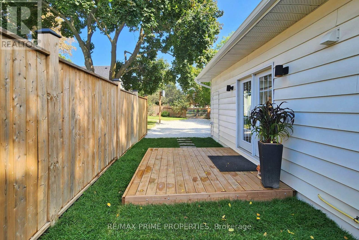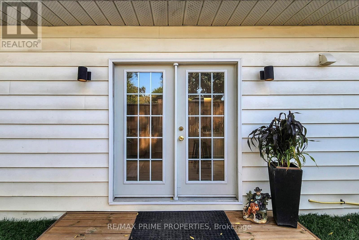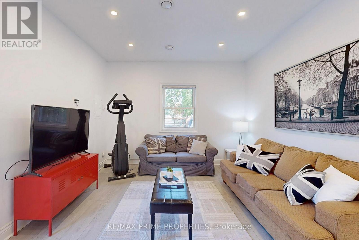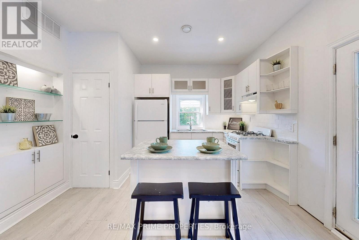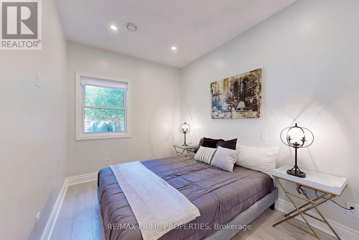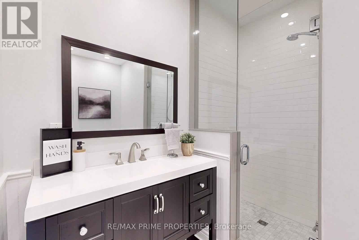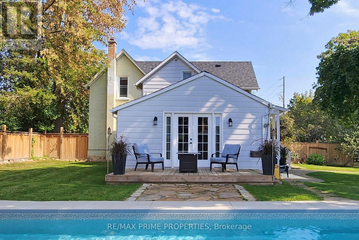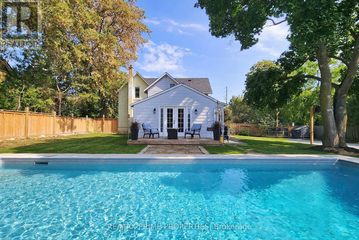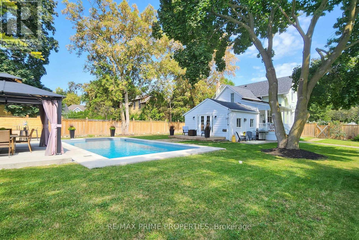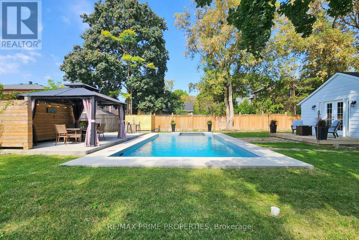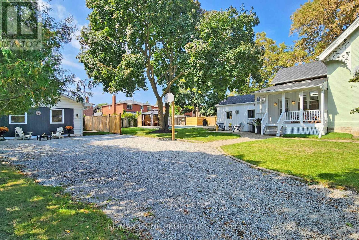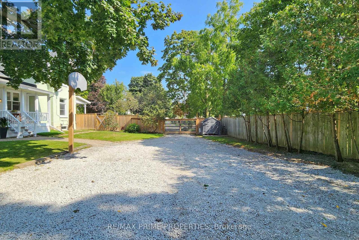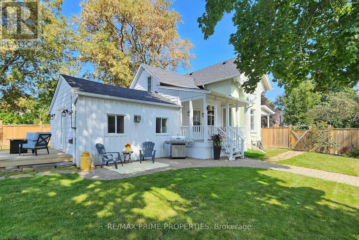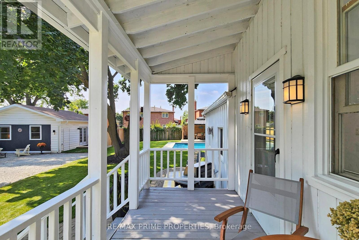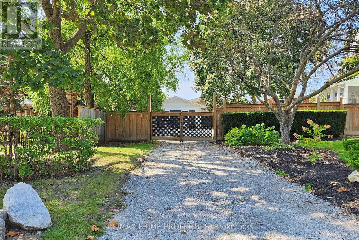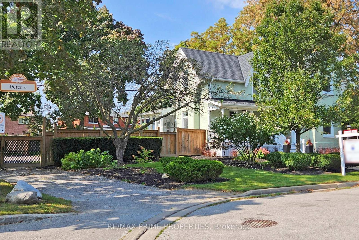2 Peter St Markham, Ontario L3P 2A4
$1,888,000
Whimsical yet Grand. Historical yet Practical. And did we mention BUILT TO LAST? Welcome to a piece of Markham's Heritage, steps to Main Street, GO Station, walking trails. This solid home was built in 1895 and sits proudly on a 94' wide lot. The main house is over 2000sq ft, but if that's not enough, the generous lot size provides ample space to add and expand. 9'ceilings and wood floors throughout. Living room with fireplace, formal dining room, eat-in kitchen with marble counters and high-end appliances. Large family room with another fireplace. The exterior of the home is wrapped in verandas overlooking the street and gardens. Back deck overlooks new pool and cabana. On the other side of the grounds, find a self-contained ""Carriage House"" apartment with 9-foot ceilings, a bedroom, bathroom, spacious living area, and fully equipped kitchen. Sitting on a super-sized 94 x 132' on prestigious Peter Street, you'll love the convenience and grandeur this one-of-a-kind estate has to offer.**** EXTRAS **** Ss Fridge, Ss 5 Burner 36""Bertazzoni Gas Range, Pot Filler Tap, Ss Hood Fan, Ss B/I D/W, F/L Washer & Dryer, Authentic Claw Foot Tub, CAC, CVAC( As Is), sump pump, roof' 15, Hi-Eff Furnace'16, upgraded wiring, plumbing and gas line (id:46317)
Property Details
| MLS® Number | N8081962 |
| Property Type | Single Family |
| Community Name | Old Markham Village |
| Amenities Near By | Park, Place Of Worship, Public Transit, Schools |
| Features | Wooded Area |
| Parking Space Total | 10 |
| Pool Type | Inground Pool |
Building
| Bathroom Total | 3 |
| Bedrooms Above Ground | 3 |
| Bedrooms Below Ground | 1 |
| Bedrooms Total | 4 |
| Basement Development | Unfinished |
| Basement Type | N/a (unfinished) |
| Construction Style Attachment | Detached |
| Cooling Type | Central Air Conditioning |
| Exterior Finish | Brick |
| Fireplace Present | Yes |
| Heating Fuel | Natural Gas |
| Heating Type | Forced Air |
| Stories Total | 2 |
| Type | House |
Land
| Acreage | No |
| Land Amenities | Park, Place Of Worship, Public Transit, Schools |
| Size Irregular | 93.43 X 133.95 Ft ; 113.03x132.00 |
| Size Total Text | 93.43 X 133.95 Ft ; 113.03x132.00 |
Rooms
| Level | Type | Length | Width | Dimensions |
|---|---|---|---|---|
| Second Level | Primary Bedroom | 4.06 m | 4.01 m | 4.06 m x 4.01 m |
| Second Level | Bedroom 2 | 4.31 m | 3.63 m | 4.31 m x 3.63 m |
| Second Level | Bedroom 3 | 4.25 m | 2.67 m | 4.25 m x 2.67 m |
| Second Level | Bathroom | Measurements not available | ||
| Main Level | Living Room | 3.95 m | 3.82 m | 3.95 m x 3.82 m |
| Main Level | Dining Room | 4.53 m | 3.97 m | 4.53 m x 3.97 m |
| Main Level | Kitchen | 4.03 m | 3.78 m | 4.03 m x 3.78 m |
| Main Level | Family Room | 5.08 m | 5.08 m | 5.08 m x 5.08 m |
| Main Level | Bathroom | Measurements not available | ||
| Ground Level | Kitchen | 2.77 m | 2.74 m | 2.77 m x 2.74 m |
| Ground Level | Living Room | 4.64 m | 3.64 m | 4.64 m x 3.64 m |
| Ground Level | Bedroom | 3.5 m | 2.57 m | 3.5 m x 2.57 m |
https://www.realtor.ca/real-estate/26535857/2-peter-st-markham-old-markham-village
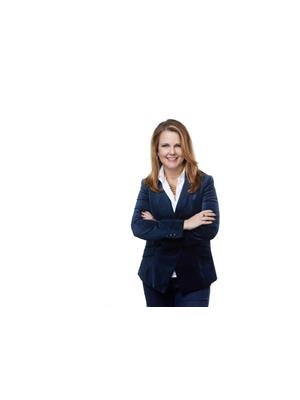
Salesperson
(905) 472-4702
(905) 472-4702
www.susantaylorgroup.com/
https://www.facebook.com/SusanTaylorGroup/
https://www.linkedin.com/in/susan-taylor-824a927/

72 Copper Creek Dr #101b
Markham, Ontario L6B 0P2
(905) 554-5522
(905) 554-5527
www.remaxprimeproperties.ca

72 Copper Creek Dr #101b
Markham, Ontario L6B 0P2
(905) 554-5522
(905) 554-5527
www.remaxprimeproperties.ca
Interested?
Contact us for more information

