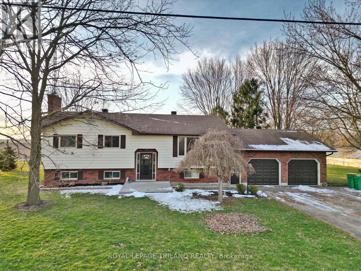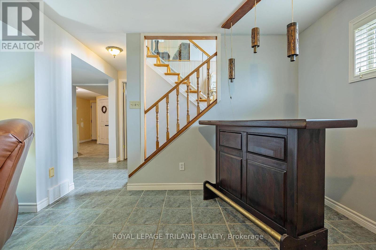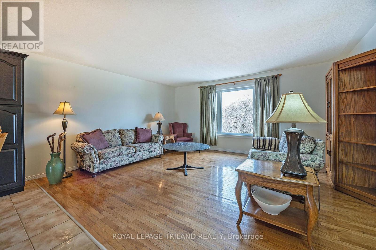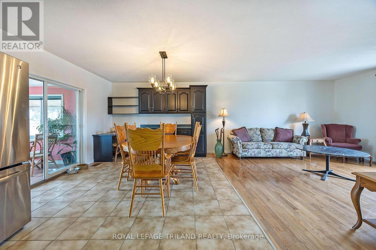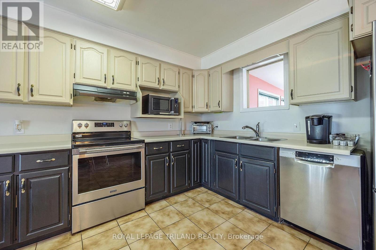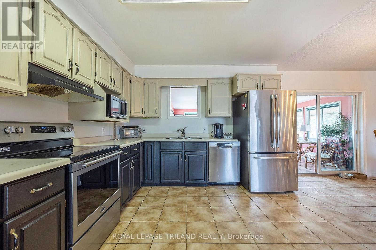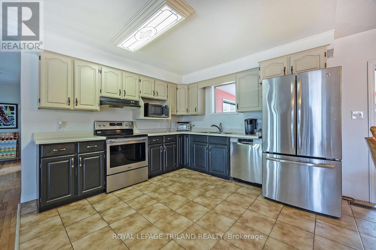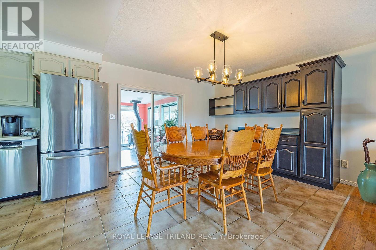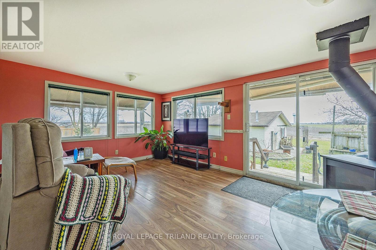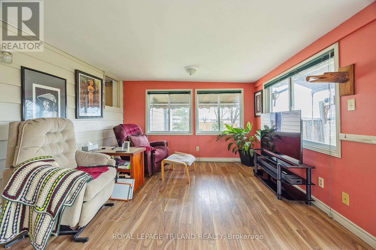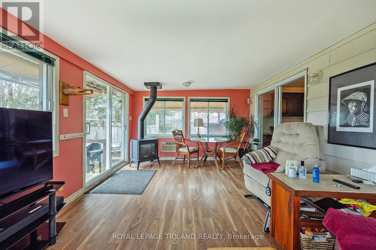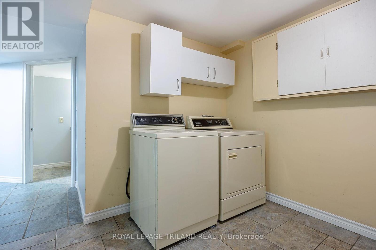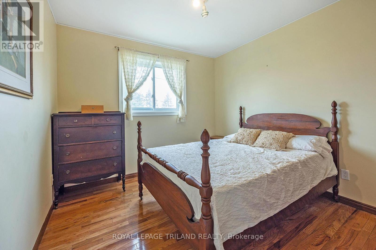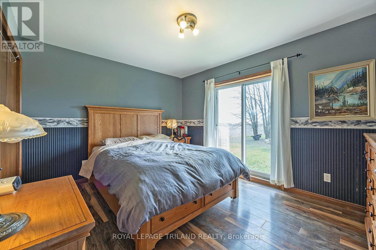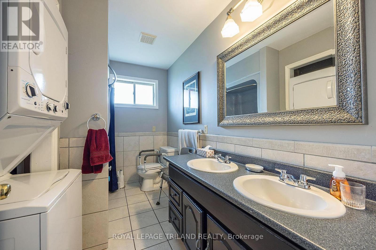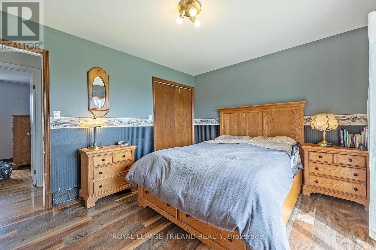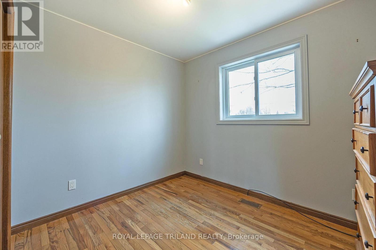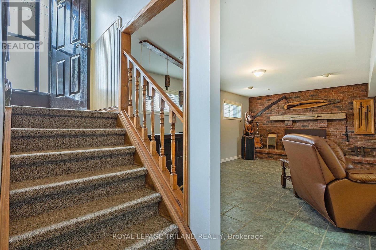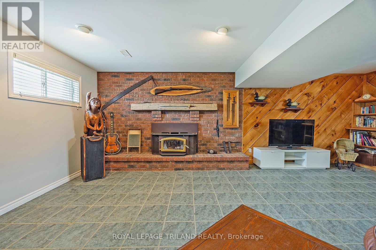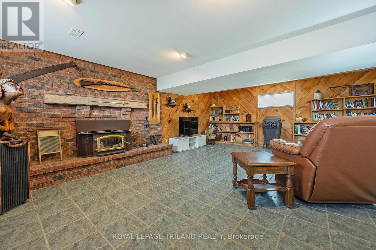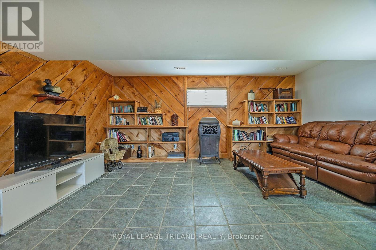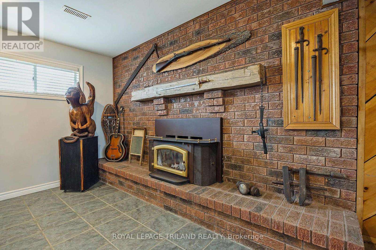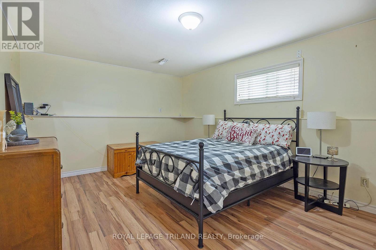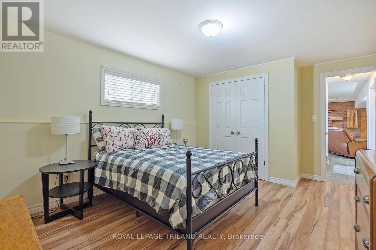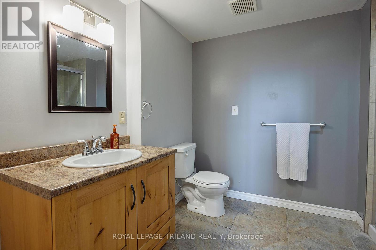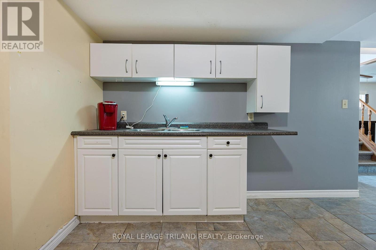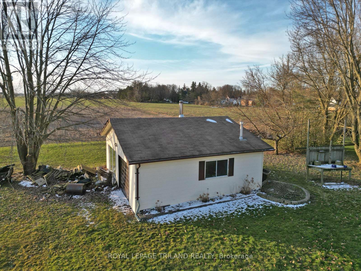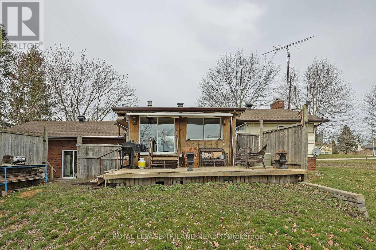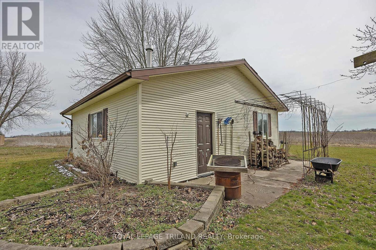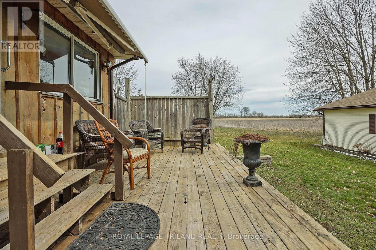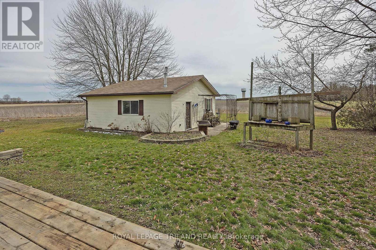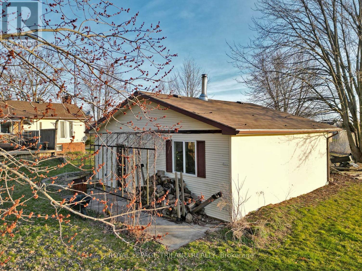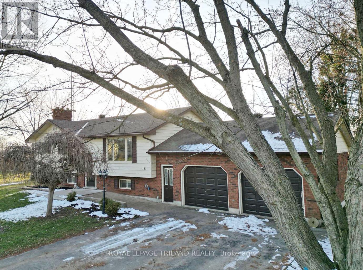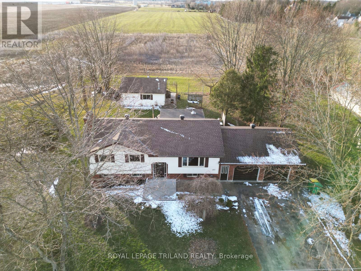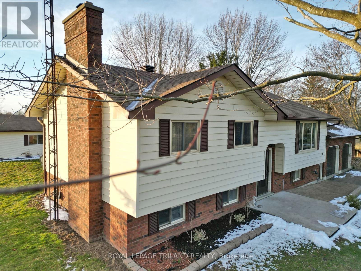191 South St St Southwest Middlesex, Ontario N0L 1M0
$734,900
Large family home on an oversized lot 116.34 ft x 165.49 ft with a heated shop. This raised ranch offers two finished floors with 6 inch walls and an attached two car garage. The main floor has an open concept kitchen, dining and living room, walkout to 4 season sunroom with gas fireplace, 3 bedrooms and a 4 pc bath with stackable washer/dryer. The lower level features a large rec room with a wood fireplace, 3 pc bath, large bedroom, kitchenette, second laundry area, utility room and walk up to the two car garage. Some newer windows, chairlift, recently painted, 3 awnings on sunroom (2 manual and 1 electric) The shop has a gas heater plus a wood stove, 220 electricity for air compressor hookup and a cement floor. There is a curb cut to the shop. Appliances included. Close to schools. Underground dog fencing. Square footage: 1265 above grade, 981 below grade. (id:46317)
Property Details
| MLS® Number | X8174384 |
| Property Type | Single Family |
| Amenities Near By | Park, Place Of Worship, Schools |
| Community Features | Community Centre |
| Features | Level Lot |
| Parking Space Total | 8 |
Building
| Bathroom Total | 2 |
| Bedrooms Above Ground | 3 |
| Bedrooms Below Ground | 1 |
| Bedrooms Total | 4 |
| Architectural Style | Raised Bungalow |
| Basement Development | Finished |
| Basement Type | N/a (finished) |
| Construction Style Attachment | Detached |
| Cooling Type | Central Air Conditioning |
| Exterior Finish | Aluminum Siding, Brick |
| Fireplace Present | Yes |
| Heating Fuel | Natural Gas |
| Heating Type | Forced Air |
| Stories Total | 1 |
| Type | House |
Parking
| Attached Garage |
Land
| Acreage | No |
| Land Amenities | Park, Place Of Worship, Schools |
| Size Irregular | 116.34 X 165.49 Ft |
| Size Total Text | 116.34 X 165.49 Ft |
Rooms
| Level | Type | Length | Width | Dimensions |
|---|---|---|---|---|
| Second Level | Kitchen | 6.85 m | 3.35 m | 6.85 m x 3.35 m |
| Second Level | Living Room | 4.26 m | 5.15 m | 4.26 m x 5.15 m |
| Second Level | Sunroom | 3.56 m | 4.96 m | 3.56 m x 4.96 m |
| Second Level | Primary Bedroom | 3.04 m | 3.96 m | 3.04 m x 3.96 m |
| Second Level | Bedroom | 2.8 m | 2.95 m | 2.8 m x 2.95 m |
| Second Level | Bedroom | 2.49 m | 2.95 m | 2.49 m x 2.95 m |
| Lower Level | Bedroom | 3.49 m | 4.29 m | 3.49 m x 4.29 m |
| Lower Level | Other | 2.65 m | 3.29 m | 2.65 m x 3.29 m |
| Lower Level | Recreational, Games Room | 6.82 m | 5.16 m | 6.82 m x 5.16 m |
| Main Level | Foyer | 1.92 m | 1.2 m | 1.92 m x 1.2 m |
https://www.realtor.ca/real-estate/26669738/191-south-st-st-southwest-middlesex
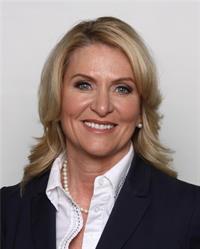
Salesperson
(519) 672-9880
(519) 672-5145
www.sharonvonbehr.com/
https://www.facebook.com/SharonvonBehrTriland
https://twitter.com/vonbehr_sharon

103-240 Waterloo Street
London, Ontario N6B 2N4
(519) 672-9880
(519) 672-5145
www.royallepagetriland.com
Interested?
Contact us for more information

