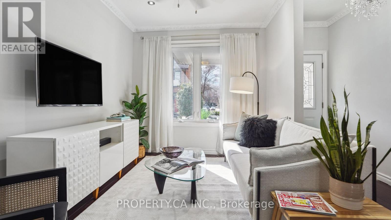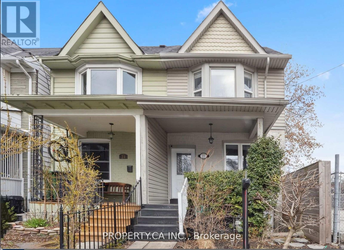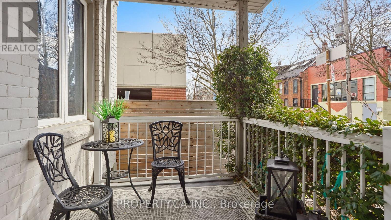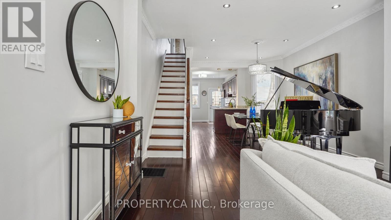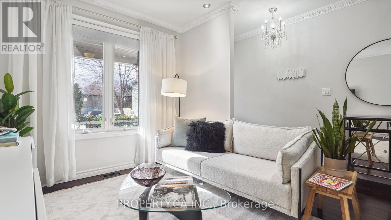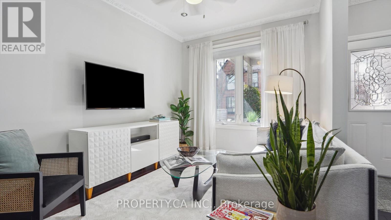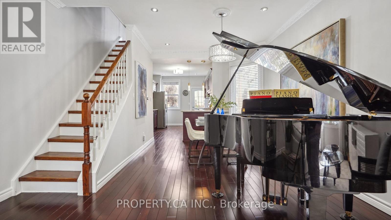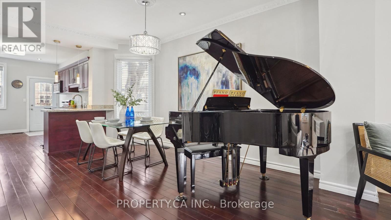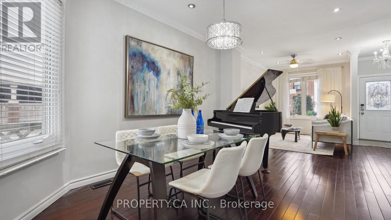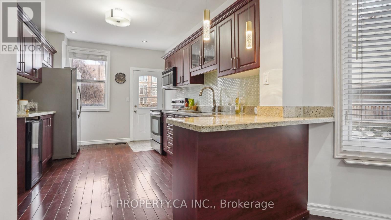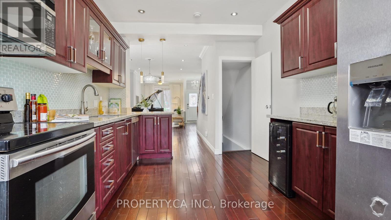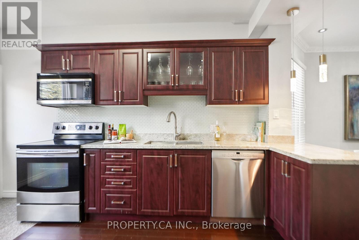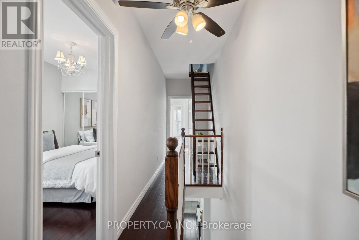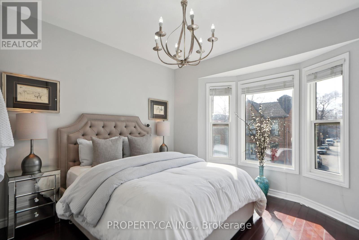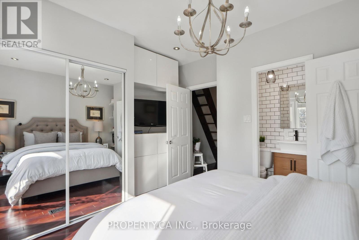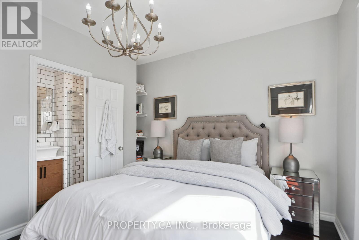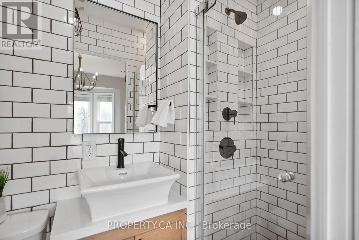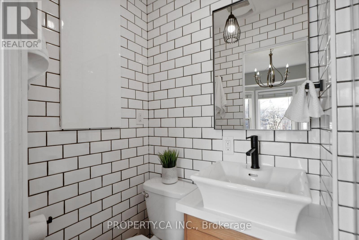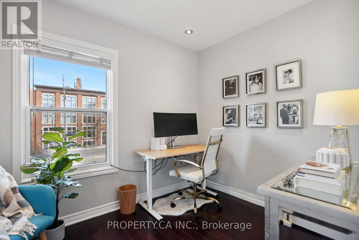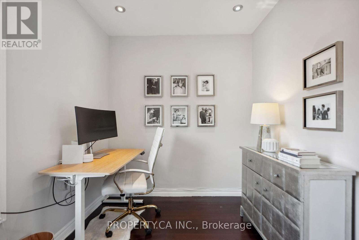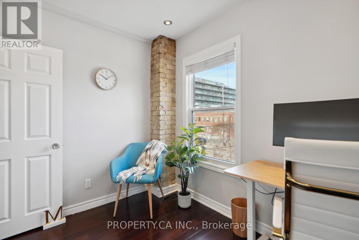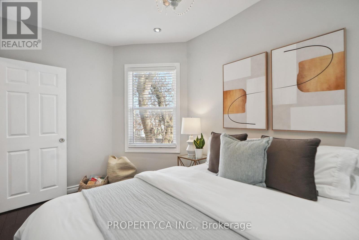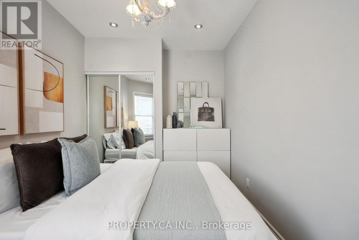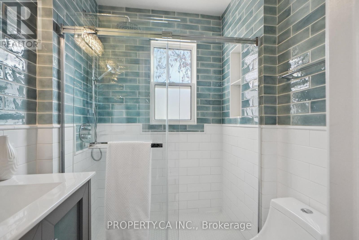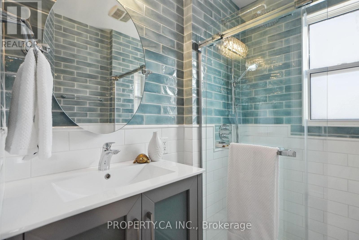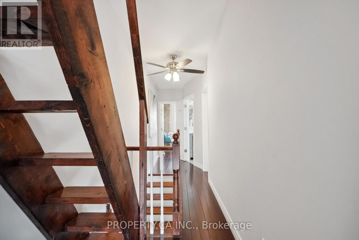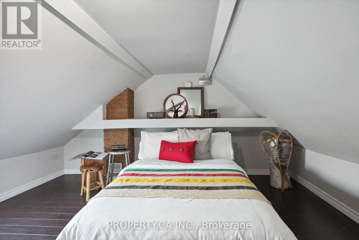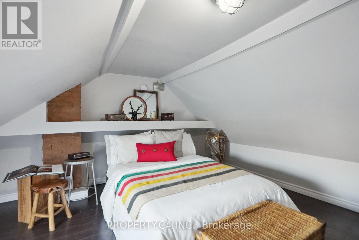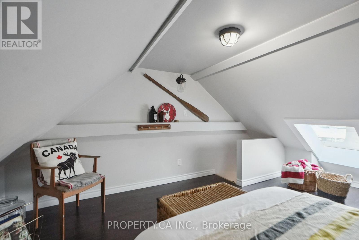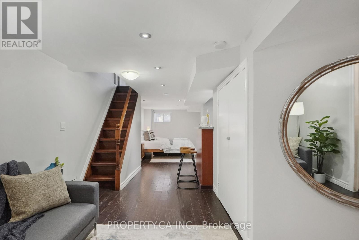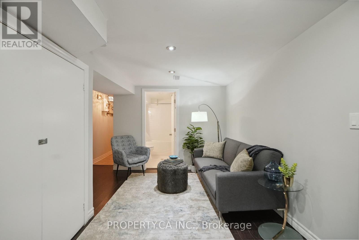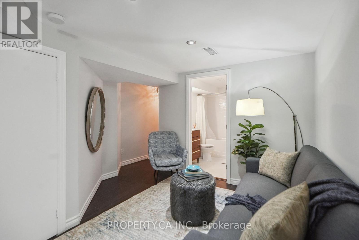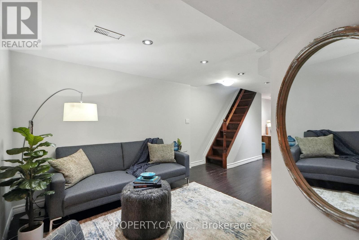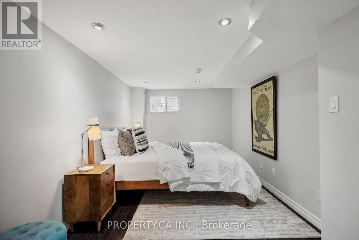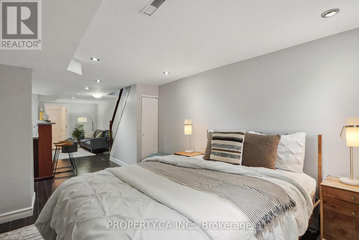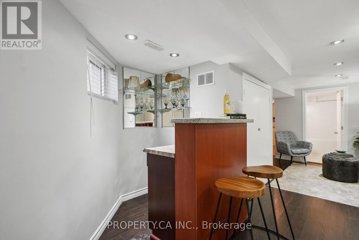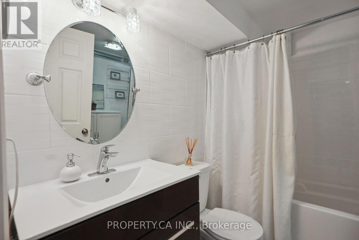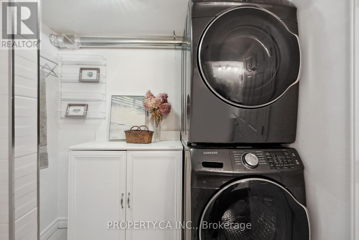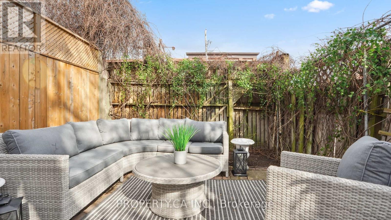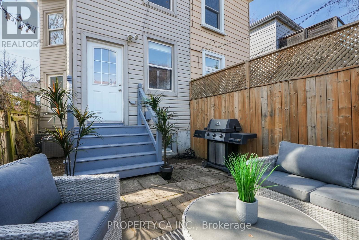19 Verral Ave Toronto, Ontario M4M 2R3
$1,289,000
Move in easy like Sunday Morning! Welcome to your long-awaited home in the HEART of Leslieville. This well maintained, open-concept 3+1 bedroom gem includes a loft space and a finished basement with a separate entrance, truly offering versatile living options. From coffee to cocktails, the backyard might become your new favourite place to hang out or WFH. With high ceilings and more living space than similar properties on the street, this house is not to be missed. Conveniently located in the highly sought-after Morse Street Junior PS district with three daycares located adjacently. Spend your weekends exploring some of the citys best restaurants, cafes, shops & parks.The finished basement includes an in-law suite w/ kitchenette, bathroom and laundry providing an incredible opportunity for additional rental income in a high demand area.**** EXTRAS **** Freshly painted. Steps to Queen St & streetcar stop. Mins to DVP. Offer to sell Samick Petite Baby Grand Piano is extended to any individuals interested. (id:46317)
Property Details
| MLS® Number | E8173244 |
| Property Type | Single Family |
| Community Name | South Riverdale |
| Amenities Near By | Park, Public Transit, Schools |
| Community Features | Community Centre |
Building
| Bathroom Total | 3 |
| Bedrooms Above Ground | 3 |
| Bedrooms Below Ground | 1 |
| Bedrooms Total | 4 |
| Basement Development | Finished |
| Basement Features | Separate Entrance |
| Basement Type | N/a (finished) |
| Construction Style Attachment | Semi-detached |
| Cooling Type | Central Air Conditioning |
| Exterior Finish | Aluminum Siding, Brick |
| Heating Fuel | Natural Gas |
| Heating Type | Forced Air |
| Stories Total | 3 |
| Type | House |
Land
| Acreage | No |
| Land Amenities | Park, Public Transit, Schools |
| Size Irregular | 14.83 X 74.42 Ft |
| Size Total Text | 14.83 X 74.42 Ft |
Rooms
| Level | Type | Length | Width | Dimensions |
|---|---|---|---|---|
| Second Level | Primary Bedroom | 3.96 m | 4.91 m | 3.96 m x 4.91 m |
| Second Level | Bedroom 2 | 2.51 m | 3.83 m | 2.51 m x 3.83 m |
| Second Level | Bedroom 3 | 3.02 m | 3.65 m | 3.02 m x 3.65 m |
| Second Level | Study | 2.99 m | 2.43 m | 2.99 m x 2.43 m |
| Basement | Family Room | Measurements not available | ||
| Main Level | Living Room | 3.96 m | 4.43 m | 3.96 m x 4.43 m |
| Main Level | Dining Room | 3.96 m | 3.97 m | 3.96 m x 3.97 m |
| Main Level | Kitchen | 2.99 m | 3.88 m | 2.99 m x 3.88 m |
| Upper Level | Loft | 3.96 m | 4.72 m | 3.96 m x 4.72 m |
https://www.realtor.ca/real-estate/26667888/19-verral-ave-toronto-south-riverdale
Broker
(416) 583-1660

36 Distillery Lane Unit 500
Toronto, Ontario M5A 3C4
(416) 583-1660
(416) 352-1740
www.property.ca/
Interested?
Contact us for more information

