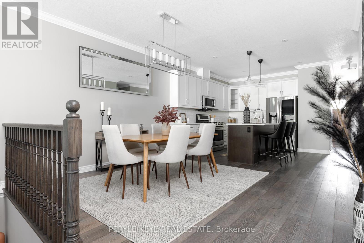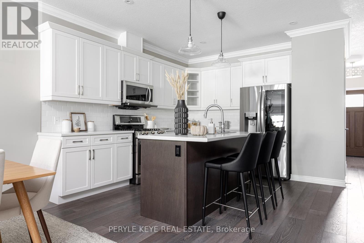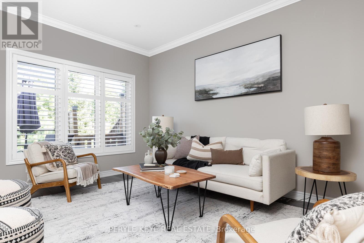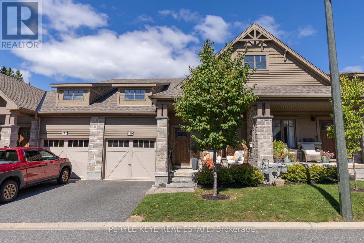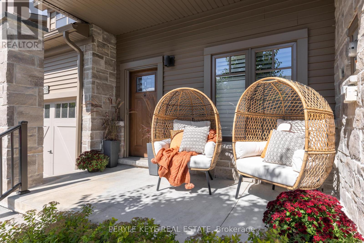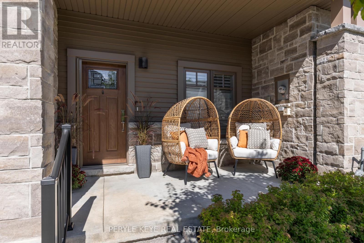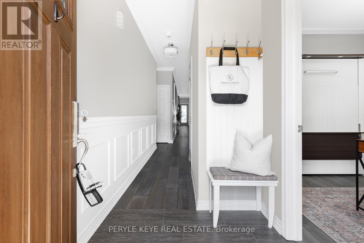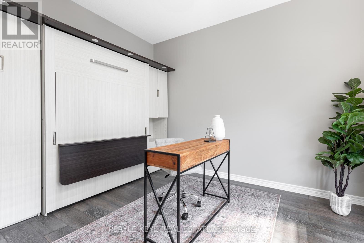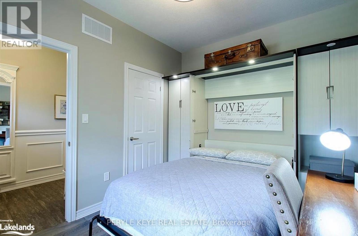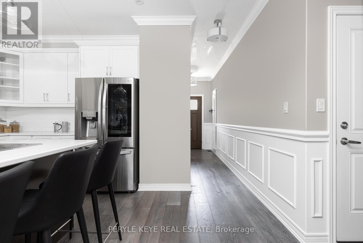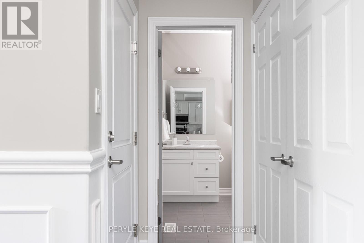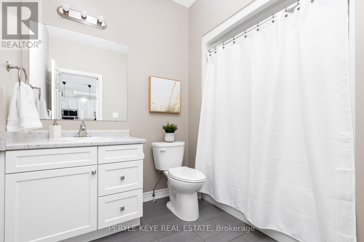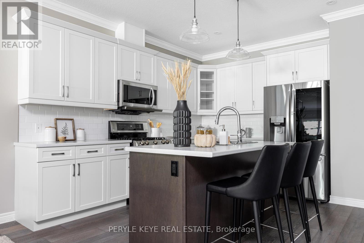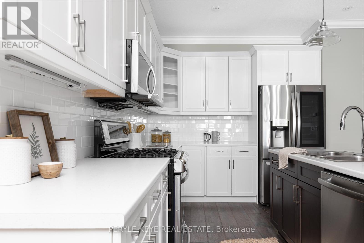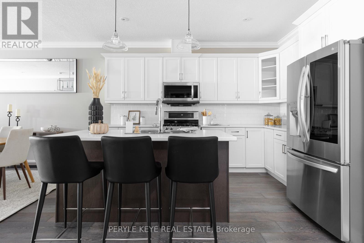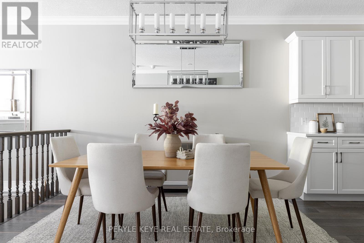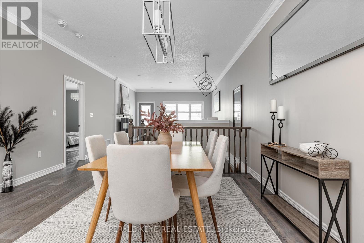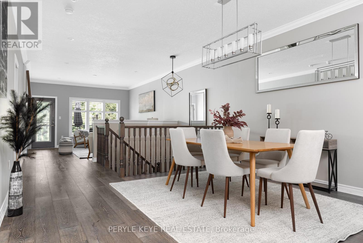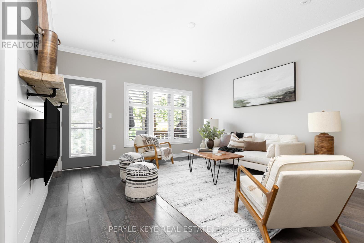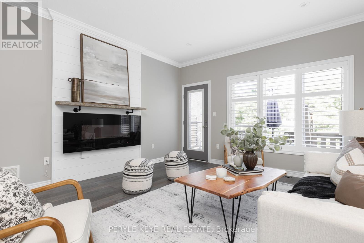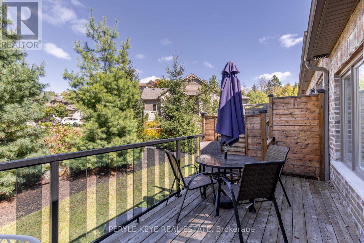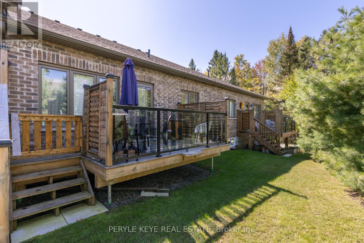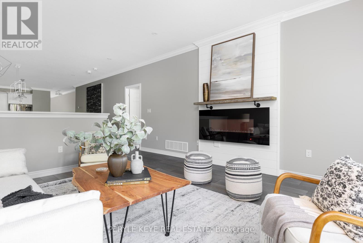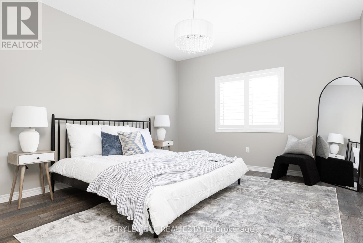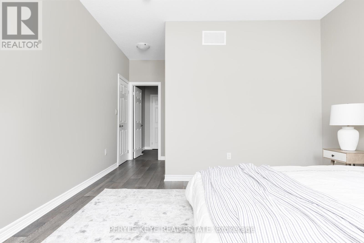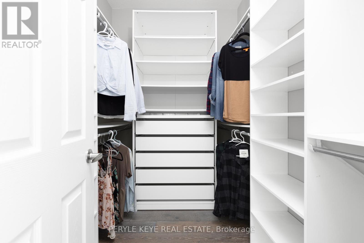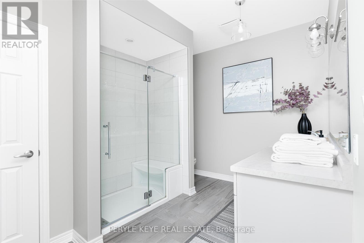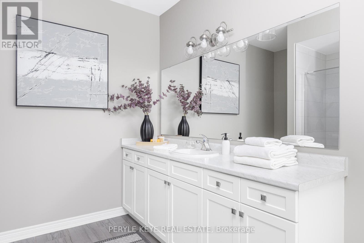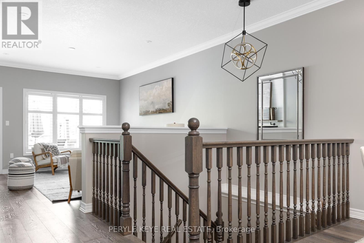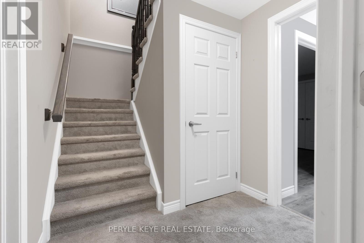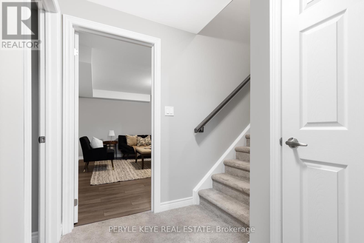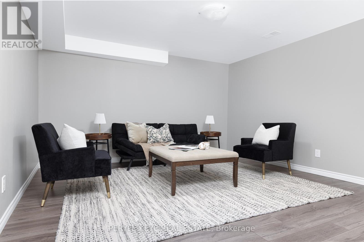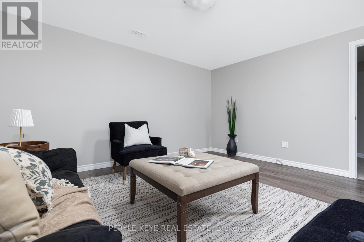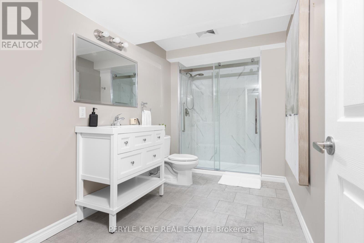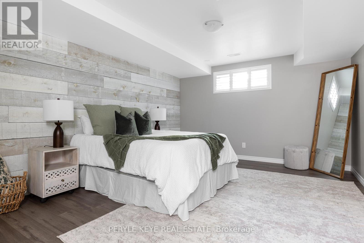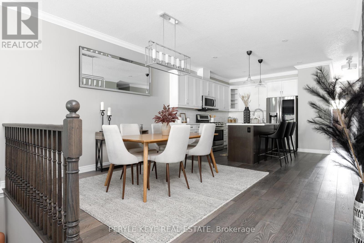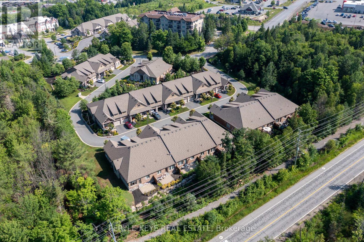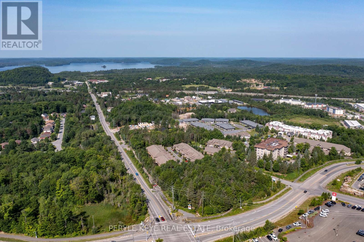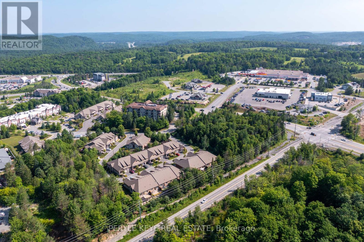19 Serenity Place Cres Huntsville, Ontario P1H 0C4
$829,900
OPEN HOUSE! Saturday, March 30th, 11AM - 1PM. Welcome to this gorgeous address where style & comfort have met! Step into the warmth of this amazing 3 bed, 3 bath freehold townhome in the coveted enclave of Serenity Place Crescent, perfectly situated just 5 min to Downtown Huntsville, shopping, dining, amenities & more! Complete with a garage and comfortable + convenient floor plan, this home is the perfect option for those looking to downsize and enjoy the best of both worlds with next to no maintenance responsibilities and the convenience of bungalow living. The inviting entrance welcomes you inside to this beautiful layout first leading into a foyer area with built-in seating and hooks as well as a versatile guest bedroom/office space that currently functions as an office with a Murphy bed built-in. 9 ceilings and wide plank hardwood flooring flow throughout the principal spaces.**** EXTRAS **** The kitchen is the heart of this home featuring an expansive island with bar seating, under cabinet lighting, stainless steel appliances (fridge 2023), tons of storage and opens up to the dining and living areas that flow seamlessly. (id:46317)
Property Details
| MLS® Number | X8174590 |
| Property Type | Single Family |
| Parking Space Total | 2 |
Building
| Bathroom Total | 3 |
| Bedrooms Above Ground | 2 |
| Bedrooms Below Ground | 1 |
| Bedrooms Total | 3 |
| Architectural Style | Bungalow |
| Basement Development | Finished |
| Basement Type | Full (finished) |
| Construction Style Attachment | Attached |
| Cooling Type | Central Air Conditioning |
| Exterior Finish | Stone |
| Fireplace Present | Yes |
| Heating Fuel | Natural Gas |
| Heating Type | Forced Air |
| Stories Total | 1 |
| Type | Row / Townhouse |
Parking
| Attached Garage |
Land
| Acreage | No |
| Size Irregular | 27.25 X 104.99 Ft |
| Size Total Text | 27.25 X 104.99 Ft |
Rooms
| Level | Type | Length | Width | Dimensions |
|---|---|---|---|---|
| Lower Level | Bathroom | 3.94 m | 1.98 m | 3.94 m x 1.98 m |
| Lower Level | Bedroom | 5.61 m | 3.84 m | 5.61 m x 3.84 m |
| Lower Level | Office | 3.89 m | 2.74 m | 3.89 m x 2.74 m |
| Lower Level | Family Room | 4.37 m | 4.01 m | 4.37 m x 4.01 m |
| Lower Level | Utility Room | 5.11 m | 3.94 m | 5.11 m x 3.94 m |
| Main Level | Kitchen | 4.14 m | 3.89 m | 4.14 m x 3.89 m |
| Main Level | Dining Room | 4.14 m | 3.33 m | 4.14 m x 3.33 m |
| Main Level | Living Room | 4.57 m | 4.09 m | 4.57 m x 4.09 m |
| Main Level | Bathroom | 2.82 m | 2.06 m | 2.82 m x 2.06 m |
| Main Level | Laundry Room | Measurements not available | ||
| Main Level | Bedroom | 3.56 m | 2.79 m | 3.56 m x 2.79 m |
| Main Level | Primary Bedroom | 6.32 m | 3.81 m | 6.32 m x 3.81 m |
Utilities
| Sewer | Installed |
| Natural Gas | Installed |
| Electricity | Installed |
| Cable | Installed |
https://www.realtor.ca/real-estate/26669760/19-serenity-place-cres-huntsville

Broker
(705) 646-3975
(705) 646-5300
www.perylekeye.ca/
facebook.com/@perylekeye
twitter.com/perylekeye
www.linkedin.com/in/melissa-bradbury-a9a676110

Interested?
Contact us for more information

