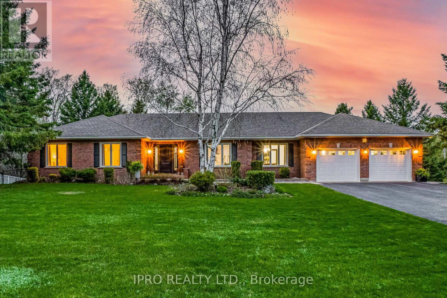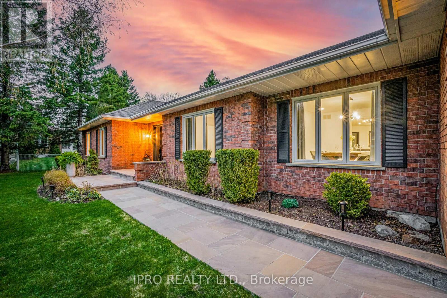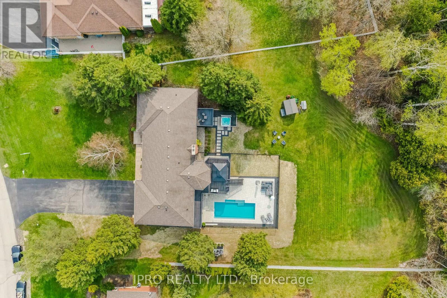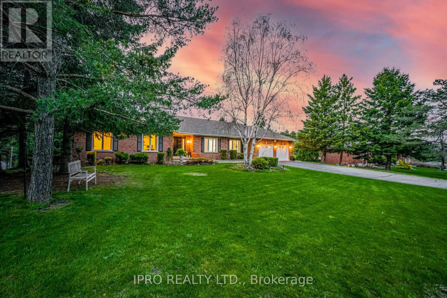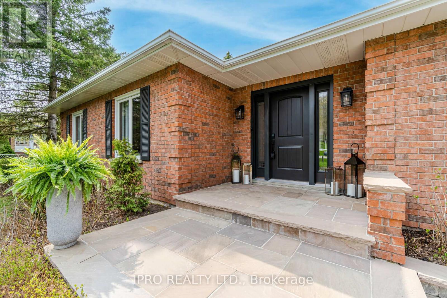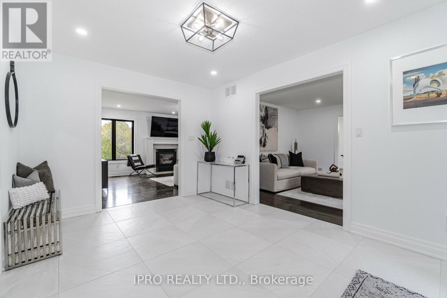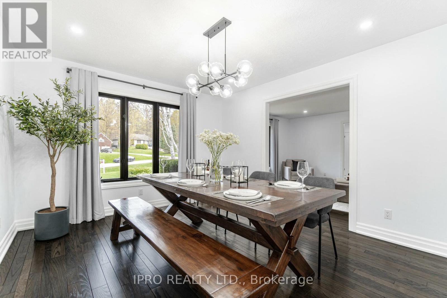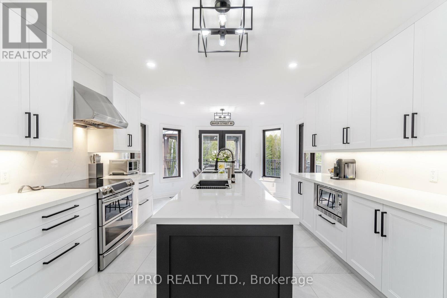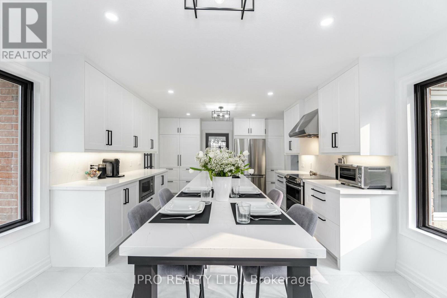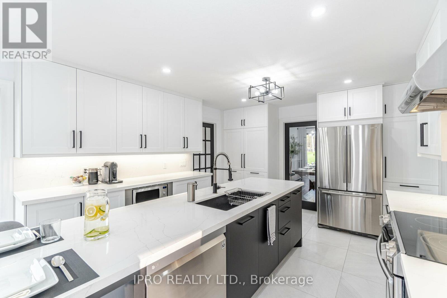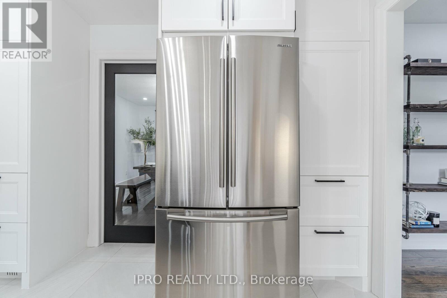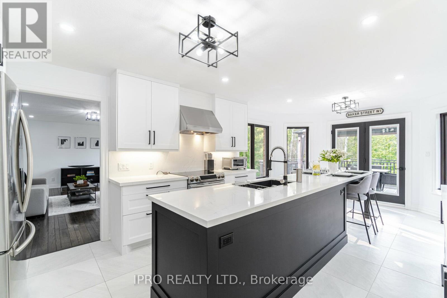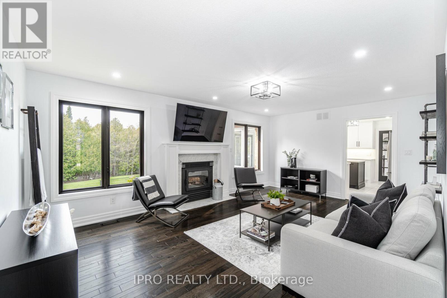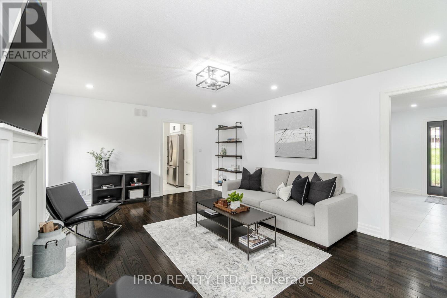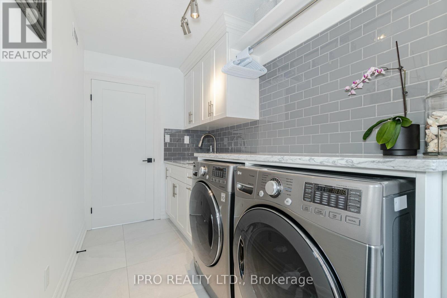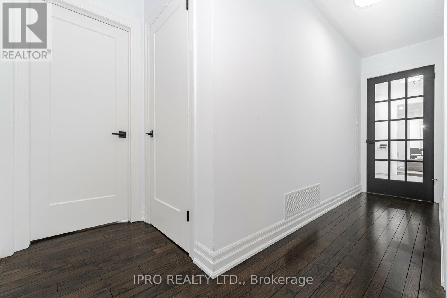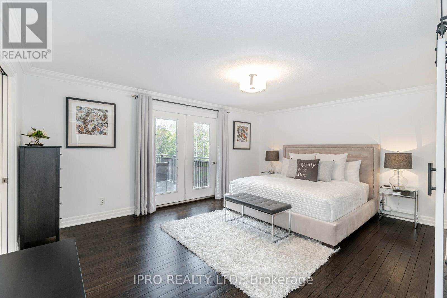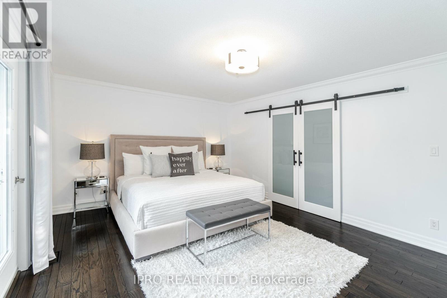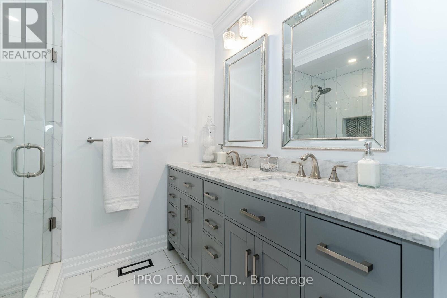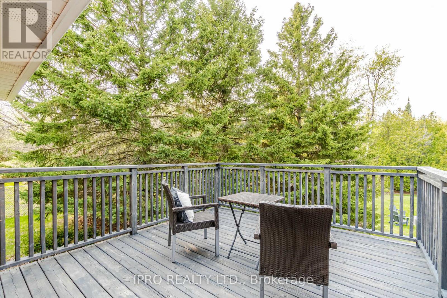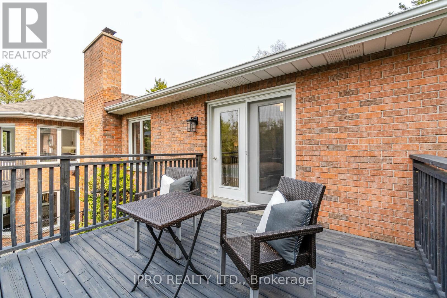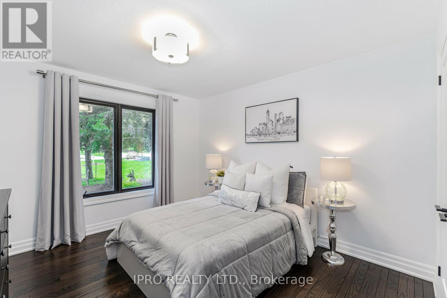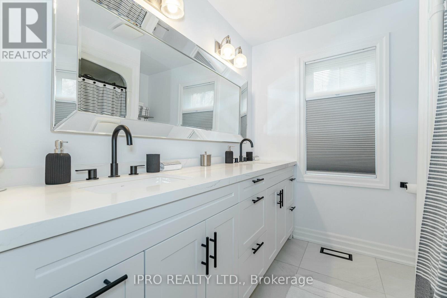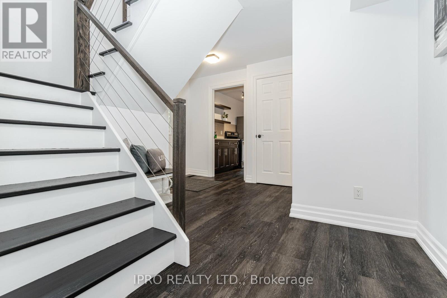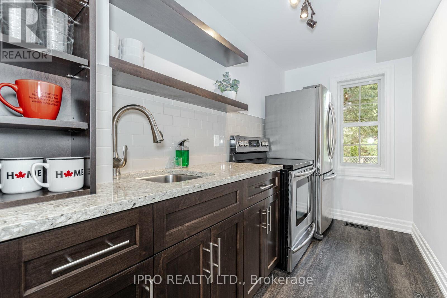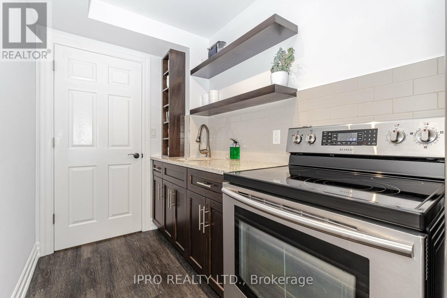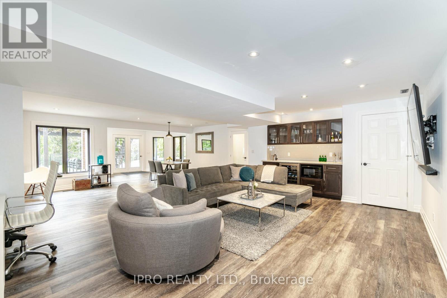19 Patrick Dr Erin, Ontario N0B 1T0
$2,197,000
Absolutely Stunning Property Backing Onto Ravine Situated On A Quiet Cul-De-Sac Located In The Beautiful Town Of Erin. This 3 +1 Bungalow Is Minutes To All Amenities And Has Been Extensively Upgraded With The Finest Materials, From Top To Bottom. Fabulous Walk Out Finished Basement With Access To The Massive Private Oasis Backyard. Thousands Spent In This Entertainers Dream Backyard Which Includes A Newly Installed 14 X 30 Salt Water Inground Pool & Hydropool Hot Tub. This Immaculate Family Home Was Made For Every Family Dynamic! Bring The In-Laws And Enjoy Complete Privacy With Separate Living Quarters. Extra Long Driveway, Spacious Rooms, Gorgeous Home With An Outstanding Property. Extras (id:46317)
Property Details
| MLS® Number | X8007716 |
| Property Type | Single Family |
| Community Name | Erin |
| Features | Cul-de-sac, Ravine |
| Parking Space Total | 12 |
| Pool Type | Inground Pool |
Building
| Bathroom Total | 5 |
| Bedrooms Above Ground | 3 |
| Bedrooms Below Ground | 1 |
| Bedrooms Total | 4 |
| Architectural Style | Bungalow |
| Basement Development | Finished |
| Basement Features | Walk Out |
| Basement Type | N/a (finished) |
| Construction Style Attachment | Detached |
| Cooling Type | Central Air Conditioning |
| Exterior Finish | Brick |
| Fireplace Present | Yes |
| Heating Fuel | Natural Gas |
| Heating Type | Forced Air |
| Stories Total | 1 |
| Type | House |
Parking
| Attached Garage |
Land
| Acreage | No |
| Sewer | Septic System |
| Size Irregular | 105.4 X 298.45 Ft ; Rear 181.52 X264.69 |
| Size Total Text | 105.4 X 298.45 Ft ; Rear 181.52 X264.69|1/2 - 1.99 Acres |
Rooms
| Level | Type | Length | Width | Dimensions |
|---|---|---|---|---|
| Lower Level | Recreational, Games Room | 4.08 m | 7.19 m | 4.08 m x 7.19 m |
| Lower Level | Great Room | 4.91 m | 6.74 m | 4.91 m x 6.74 m |
| Lower Level | Kitchen | 1.8 m | 3.93 m | 1.8 m x 3.93 m |
| Lower Level | Bedroom 4 | 5.21 m | 4.42 m | 5.21 m x 4.42 m |
| Main Level | Kitchen | 7.37 m | 4.18 m | 7.37 m x 4.18 m |
| Main Level | Family Room | 3.96 m | 6.1 m | 3.96 m x 6.1 m |
| Main Level | Dining Room | 4.42 m | 3.66 m | 4.42 m x 3.66 m |
| Main Level | Living Room | 5.09 m | 4.24 m | 5.09 m x 4.24 m |
| Main Level | Primary Bedroom | 4.08 m | 4.61 m | 4.08 m x 4.61 m |
| Main Level | Bedroom 2 | 3.66 m | 3.35 m | 3.66 m x 3.35 m |
| Main Level | Bedroom 3 | 3.66 m | 2.16 m | 3.66 m x 2.16 m |
| Main Level | Laundry Room | Measurements not available |
Utilities
| Sewer | Installed |
| Natural Gas | Installed |
| Electricity | Installed |
| Cable | Available |
https://www.realtor.ca/real-estate/26426724/19-patrick-dr-erin-erin

Salesperson
(416) 991-4247
www.haltonpropertysisters.com/
https://www.facebook.com/HaltonPropertySistersGroup

158 Guelph St Unit 4
Georgetown, Ontario L7G 4A6
(905) 873-6111
(905) 873-6114
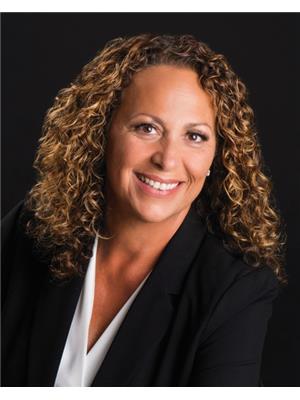
Broker
(647) 285-5331
(647) 285-5331
www.haltonpropertysisters.com/
https://www.facebook.com/HaltonPropertySistersGroup

158 Guelph St Unit 4
Georgetown, Ontario L7G 4A6
(905) 873-6111
(905) 873-6114
Interested?
Contact us for more information

