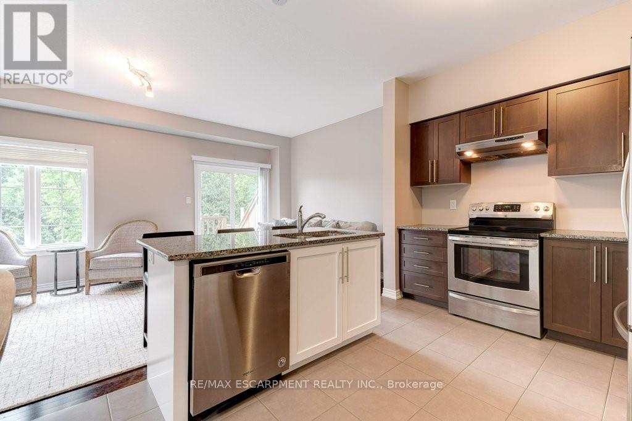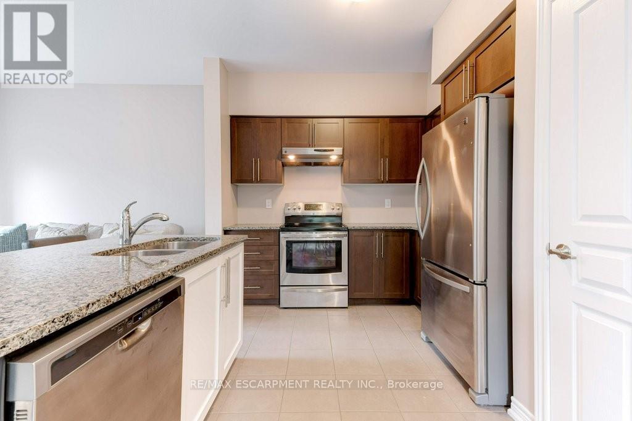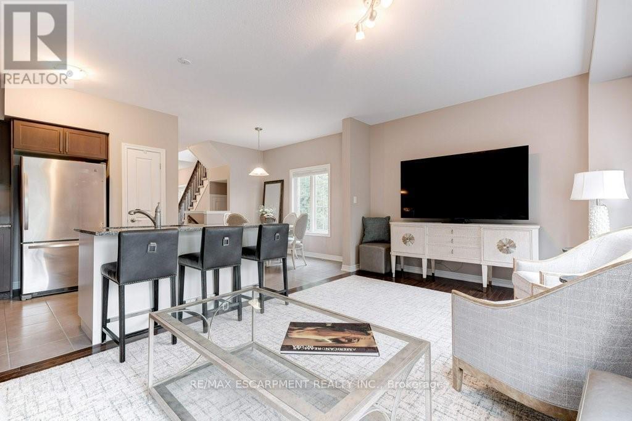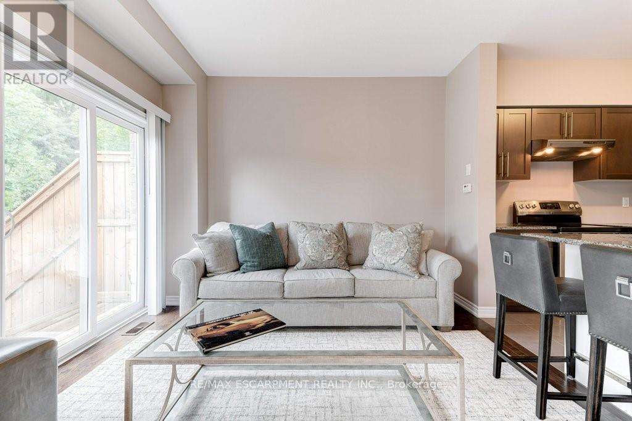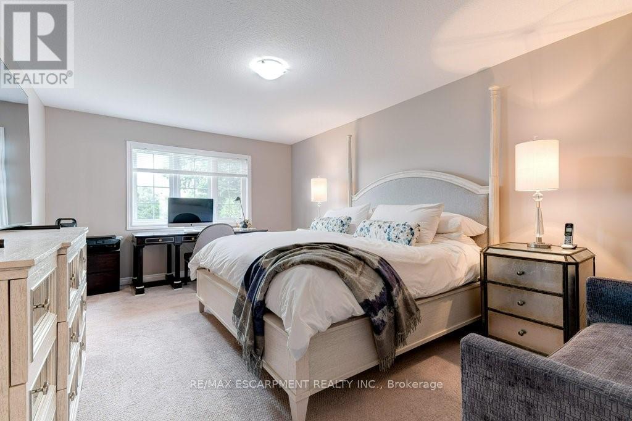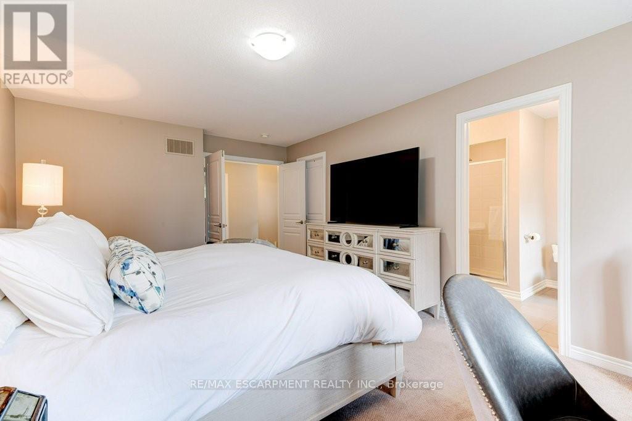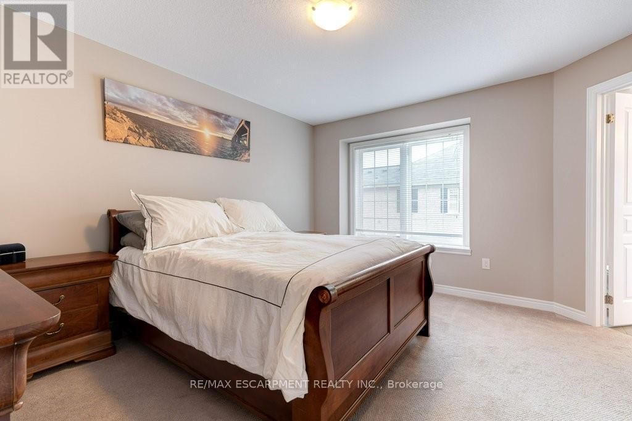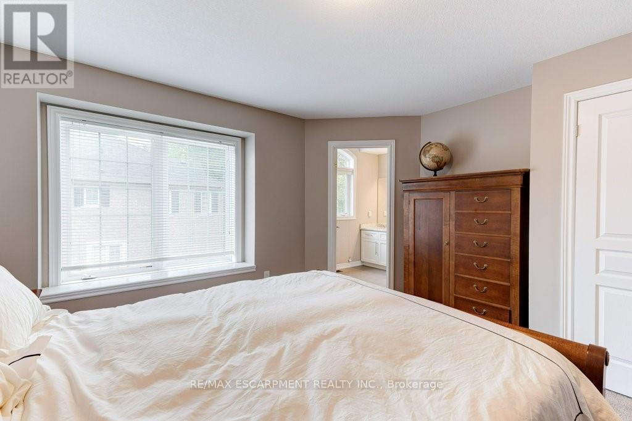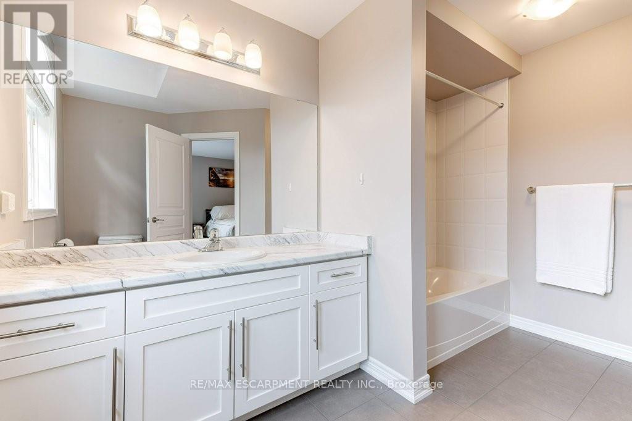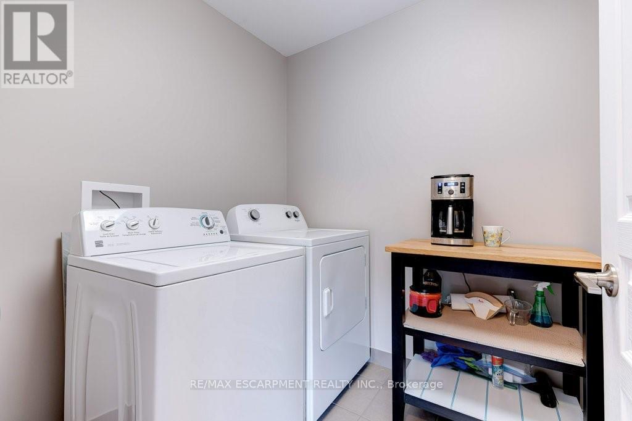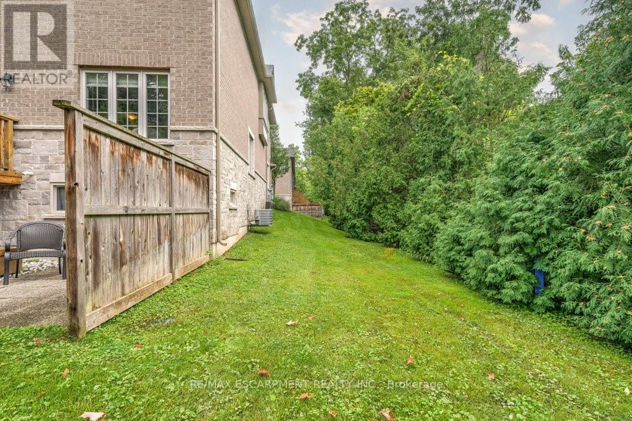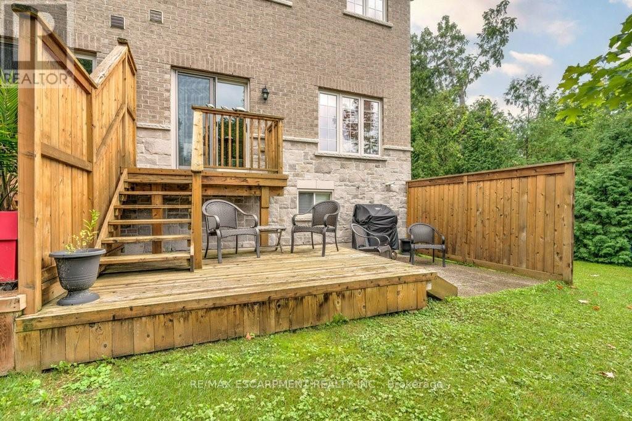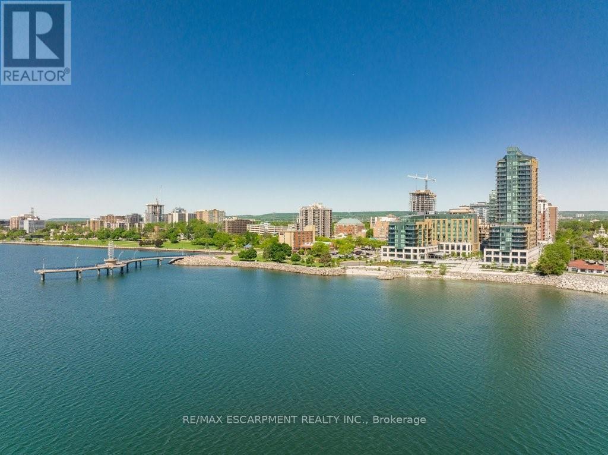#19 -2086 Ghent Ave Burlington, Ontario L7R 1Y3
$3,800 Monthly
Upscale Executive End Unit Townhome with a Premium dead end ravine location in D.T. Burlington. Exceptional finishes w/granite countertops, hardwood flooring, kitchen island, pantry & 2 oversized Bedrooms each with private Ensuite Bath. Immaculate 2 Bed, 2.5 bath features 1,655 square feet of open & airy living space. O.C. main floor w/9-foot ceilings, spacious entry Foyer & lots of natural light through generous windows w/tree'd views. F.R. features w-o to a large tiered deck & private b.y. Well equipped Kitchen w/s/s appliances, centre island, granite countertops & sep. pantry. Private Primary Bedroom w/luxe Ensuite w/glass walk-in shower, sep. Soaking tub & huge w-i closet. 2nd Bedroom w/luxe 4 pc. ensuite. Single garage w/inside entry plus 1 private drive parking. Visitors parking. Unfin. basem. Quiet, highly desirable location. Walk to the Lake & D.T. unique shops, restaurants, theatre, art gallery & waterfront festivals. Close to public transit, GO & major highways.**** EXTRAS **** Non-smokers & no pets please. Utilities xtra. Exterior maintenance by Condo. Corp. Longer lease preferred. Start enjoying an easy Downtown lifestyle today! (id:46317)
Property Details
| MLS® Number | W8062238 |
| Property Type | Single Family |
| Community Name | Brant |
| Amenities Near By | Beach, Hospital |
| Community Features | Pets Not Allowed |
| Features | Cul-de-sac, Conservation/green Belt, Balcony |
| Parking Space Total | 2 |
Building
| Bathroom Total | 3 |
| Bedrooms Above Ground | 2 |
| Bedrooms Total | 2 |
| Amenities | Picnic Area |
| Basement Development | Unfinished |
| Basement Type | Full (unfinished) |
| Cooling Type | Central Air Conditioning |
| Exterior Finish | Stone |
| Heating Fuel | Natural Gas |
| Heating Type | Forced Air |
| Stories Total | 2 |
| Type | Row / Townhouse |
Parking
| Attached Garage | |
| Visitor Parking |
Land
| Acreage | No |
| Land Amenities | Beach, Hospital |
Rooms
| Level | Type | Length | Width | Dimensions |
|---|---|---|---|---|
| Second Level | Primary Bedroom | 3.61 m | 5.23 m | 3.61 m x 5.23 m |
| Second Level | Bedroom 2 | 4.11 m | 4.27 m | 4.11 m x 4.27 m |
| Second Level | Laundry Room | 2.43 m | 1.83 m | 2.43 m x 1.83 m |
| Basement | Utility Room | 5.84 m | 5.79 m | 5.84 m x 5.79 m |
| Main Level | Great Room | 5.84 m | 3.35 m | 5.84 m x 3.35 m |
| Main Level | Kitchen | 3.2 m | 2.79 m | 3.2 m x 2.79 m |
| Main Level | Dining Room | 3.69 m | 3.25 m | 3.69 m x 3.25 m |
| Main Level | Bathroom | Measurements not available |
https://www.realtor.ca/real-estate/26505945/19-2086-ghent-ave-burlington-brant

2180 Itabashi Way #4b
Burlington, Ontario L7M 5A5
(905) 639-7676
(905) 681-9908
www.remaxescarpment.com/
Interested?
Contact us for more information









