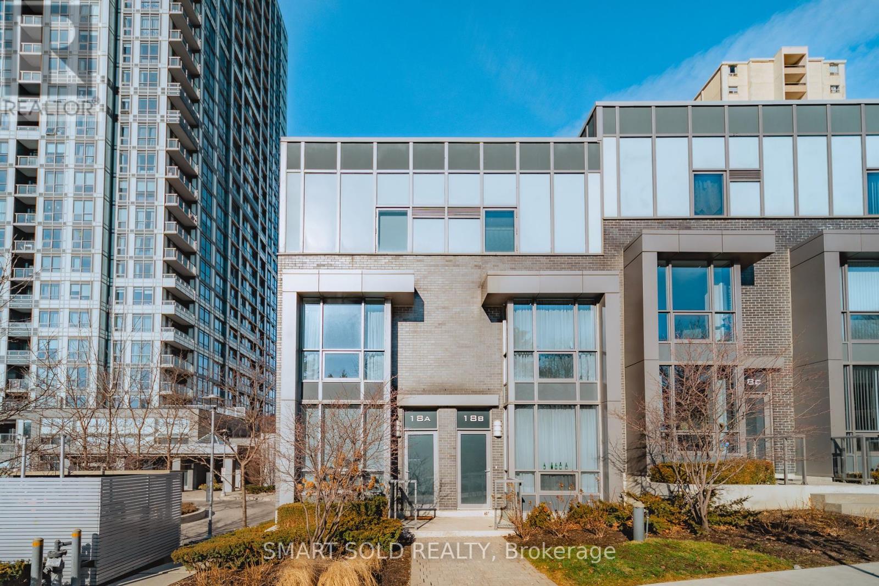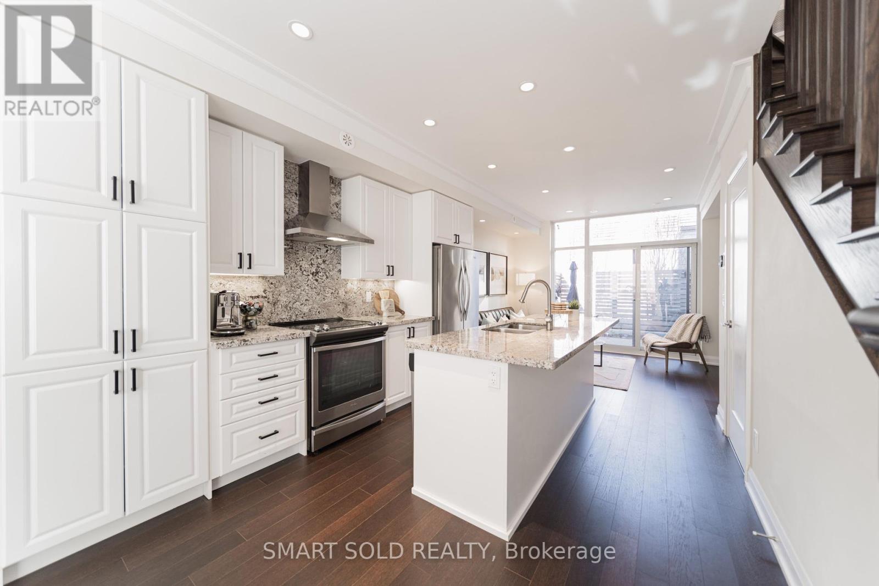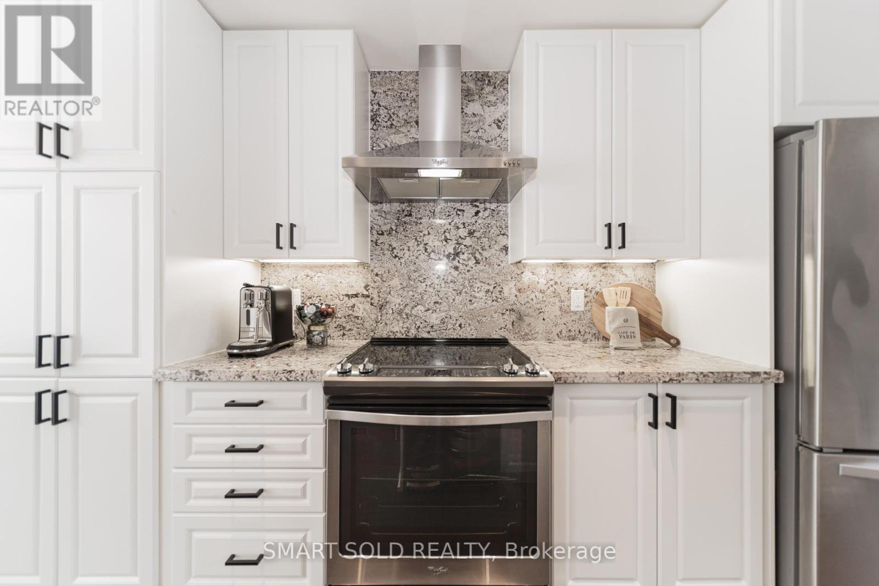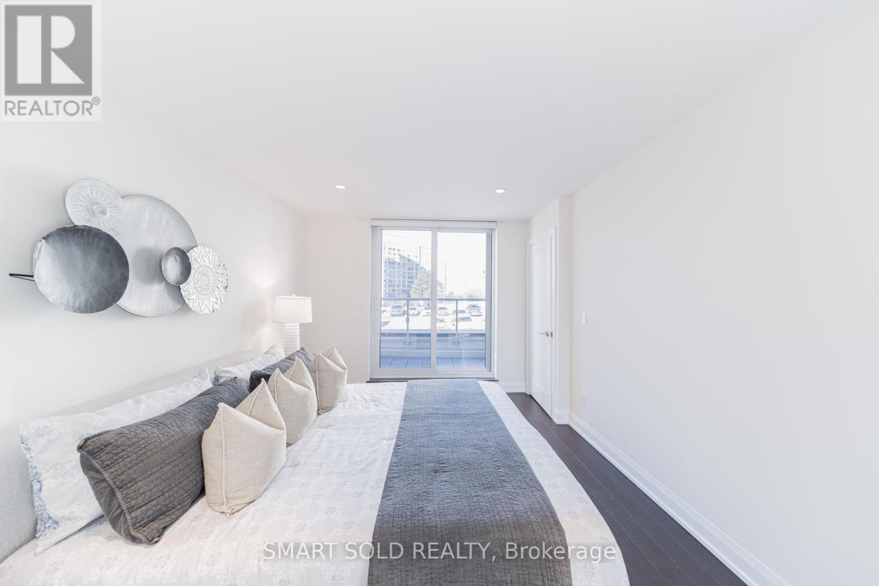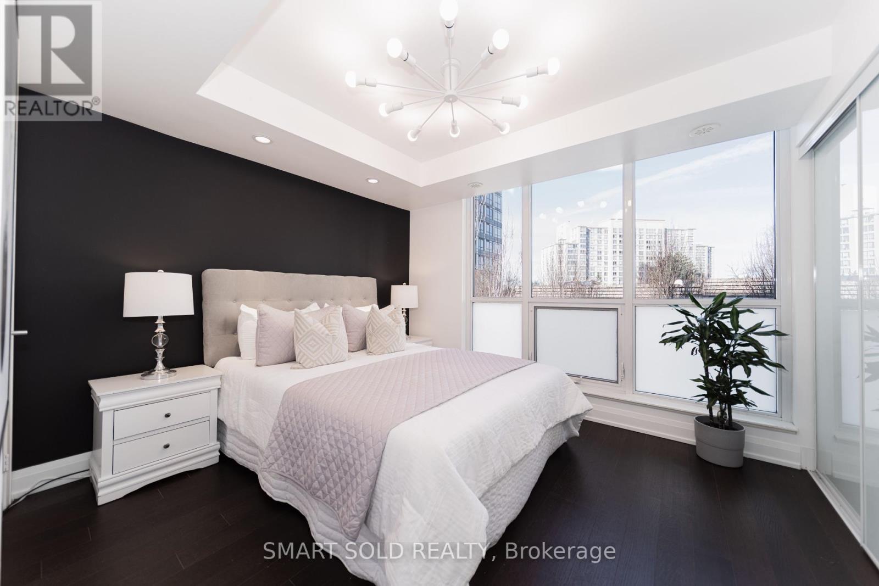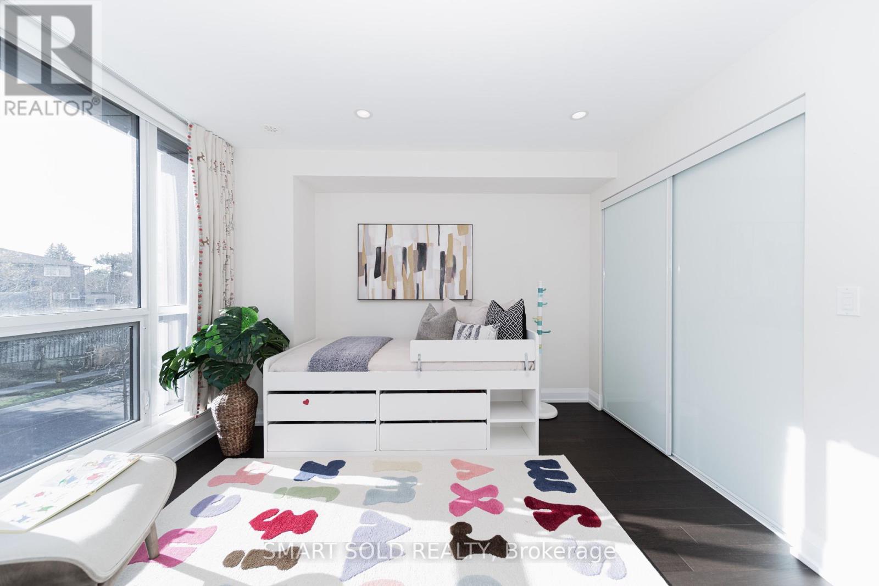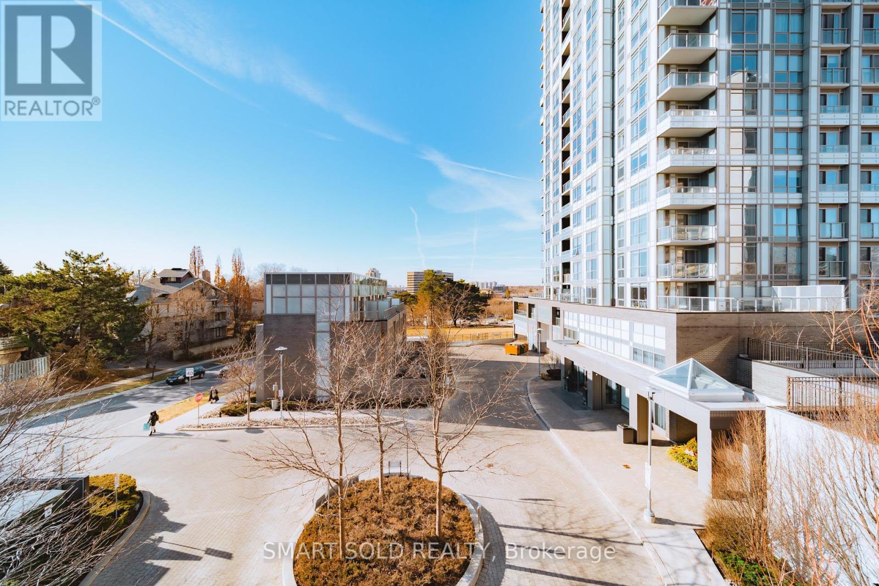#18a -18 Graydon Hall Dr Toronto, Ontario M3A 0A2
$999,000Maintenance,
$1,193.95 Monthly
Maintenance,
$1,193.95 MonthlyRare Luxury Tridel 3 Bedroom And 3 Bathrooms Modern Condo Townhouse End Unit With Backyard And Terrance! Approx. 1700sf Living Area. Gorgeous 9' Ceiling ON Main With Pot Lights And Crown Moulding , Premium Plank Engineered Hardwood Floor And Smooth Ceiling Throughout. Large Windows Offer Tons Of Natural Light. Oak Stairwell. Open Concept Kitchen With S/S Appliances, Granite Countertop, Central Island With Storage Drawers And Power Outlet. Primary Bedroom Walkout To Balcony With B/I Closet Organizer. 5 Pc Ensuite With Double Sink Vanity And Glass Stand Shower. All Rooms Are Spacious And Bright. Energy-Saving Smart Home Technology Helping Save On Utility Costs. Amazing Building Amenities: Fitness Club, Sauna, Party/Meeting Rm, Theatre, Garden, BBQ Area & Visitor Parking. 5 Mins Drive To Fairview Mall & Shops On Don Mills. 3 Mins Drive To DVP, Hwy 404 & 401. Close To Don Mills Subway Station, TTC Bus Right At The Corner.**** EXTRAS **** Existing SS Kitchen Appliances: French-Door Fridge, Stove/Oven, B/I Range Hood, Dishwasher. Washer/Dryer. All Existing Window Blinds. Existing Light Fixtures. Internet included in Maintenance Fee. (id:46317)
Property Details
| MLS® Number | C8172708 |
| Property Type | Single Family |
| Community Name | Parkwoods-Donalda |
| Amenities Near By | Park, Public Transit |
| Community Features | Community Centre, Pets Not Allowed |
| Parking Space Total | 2 |
| View Type | View |
Building
| Bathroom Total | 3 |
| Bedrooms Above Ground | 3 |
| Bedrooms Total | 3 |
| Amenities | Storage - Locker, Security/concierge, Sauna, Visitor Parking, Exercise Centre |
| Cooling Type | Central Air Conditioning |
| Exterior Finish | Brick |
| Heating Fuel | Natural Gas |
| Heating Type | Forced Air |
| Stories Total | 3 |
| Type | Row / Townhouse |
Parking
| Visitor Parking |
Land
| Acreage | No |
| Land Amenities | Park, Public Transit |
Rooms
| Level | Type | Length | Width | Dimensions |
|---|---|---|---|---|
| Second Level | Bedroom 2 | 4.33 m | 3.56 m | 4.33 m x 3.56 m |
| Second Level | Laundry Room | Measurements not available | ||
| Second Level | Bedroom 3 | 3.4 m | 3.09 m | 3.4 m x 3.09 m |
| Third Level | Primary Bedroom | 4.87 m | 3.21 m | 4.87 m x 3.21 m |
| Main Level | Foyer | Measurements not available | ||
| Main Level | Dining Room | 4.16 m | 3.3 m | 4.16 m x 3.3 m |
| Main Level | Kitchen | Measurements not available | ||
| Main Level | Living Room | 4.33 m | 2.8 m | 4.33 m x 2.8 m |
https://www.realtor.ca/real-estate/26667053/18a-18-graydon-hall-dr-toronto-parkwoods-donalda

275 Renfrew Dr Unit 209
Markham, Ontario L3R 0C8
(647) 564-4990
(365) 887-5300
Broker
(647) 564-4990
275 Renfrew Dr Unit 209
Markham, Ontario L3R 0C8
(647) 564-4990
(365) 887-5300
Interested?
Contact us for more information

