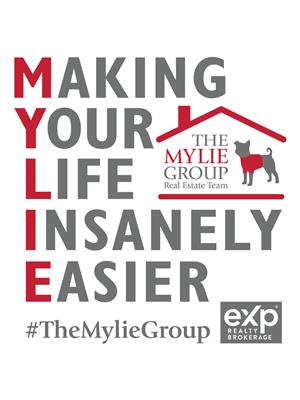183 Sydenham St London, Ontario N6A 1W2
$574,900
Welcome to 183 Sydenham, an enchanting single-family home with in-law capacity! Renovated & including all new appliances (2022), this property is designed to accommodate extended family or can be seamlessly converted back into one living space. Upon entering the main living space, you'll be greeted by a new kitchen & living area & 3-piece bathroom with laundry. On the second floor, two bedrooms & a powder room await. The back half of this home currently has a self-contained suite with a separate entrance featuring a full kitchen with laundry & a studio-style bedroom & living room. Ideal for family or guests, this suite provides privacy & independence. A hidden removable door between the two kitchens can be easily taken down, transforming the home back into a large single-family haven. This reconfiguration would result in an extra-large kitchen & dining space on the main floor, complemented by a separate living room with patio doors leading to a spacious relaxing backyard deck.**** EXTRAS **** Close to St. Joseph's Hospital, London's downtown core, Victoria Park, & a short drive or bus ride to UWO Fanshawe College. Easy access to major transportation routes ensures seamless commuting & access to all that London has to offer. (id:46317)
Property Details
| MLS® Number | X8171734 |
| Property Type | Single Family |
| Community Name | East B |
| Amenities Near By | Hospital |
| Parking Space Total | 2 |
Building
| Bathroom Total | 3 |
| Bedrooms Above Ground | 3 |
| Bedrooms Total | 3 |
| Basement Development | Unfinished |
| Basement Type | Partial (unfinished) |
| Construction Style Attachment | Detached |
| Cooling Type | Central Air Conditioning |
| Exterior Finish | Vinyl Siding |
| Heating Fuel | Natural Gas |
| Heating Type | Forced Air |
| Stories Total | 2 |
| Type | House |
Land
| Acreage | No |
| Land Amenities | Hospital |
| Size Irregular | 12.92 X 148.59 Ft ; 12.92ft X58.15ft.x14.63ft X44.25ft.x3ft |
| Size Total Text | 12.92 X 148.59 Ft ; 12.92ft X58.15ft.x14.63ft X44.25ft.x3ft |
Rooms
| Level | Type | Length | Width | Dimensions |
|---|---|---|---|---|
| Second Level | Primary Bedroom | 5.84 m | 3.23 m | 5.84 m x 3.23 m |
| Second Level | Bedroom 2 | 5.84 m | 2.51 m | 5.84 m x 2.51 m |
| Main Level | Kitchen | 3.38 m | 1.88 m | 3.38 m x 1.88 m |
| Main Level | Living Room | 3.38 m | 1.75 m | 3.38 m x 1.75 m |
| Main Level | Kitchen | 3.4 m | 2.9 m | 3.4 m x 2.9 m |
| Main Level | Living Room | 3.33 m | 2.9 m | 3.33 m x 2.9 m |
Utilities
| Sewer | Installed |
| Natural Gas | Installed |
| Electricity | Installed |
| Cable | Available |
https://www.realtor.ca/real-estate/26666438/183-sydenham-st-london-east-b

Broker
(519) 694-2426
(519) 667-1958
www.themyliegroup.com/
https://www.facebook.com/pages/category/Local-Business/The-Mylie-Group-1748983118478989/
https://www.linkedin.com/in/the-mylie-group/?originalSubdomain=ca
https://www.instagram.com/TheMylieGroup/
https://www.youtube.com/channel/UCDkTh-2mcXUvolPwe1x2O_A

675 Adelaide Street North
London, Ontario N5Y 2L4
(519) 667-1800
(519) 667-1958
www.centrecityrealty.com
Interested?
Contact us for more information

























