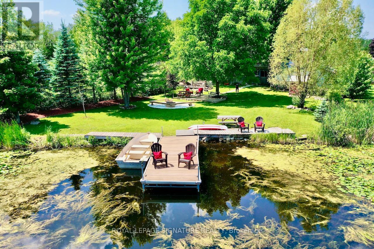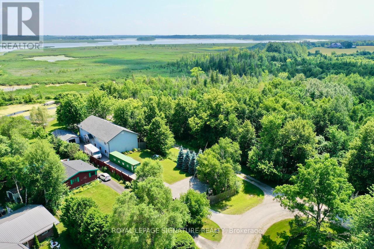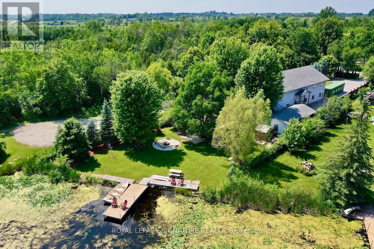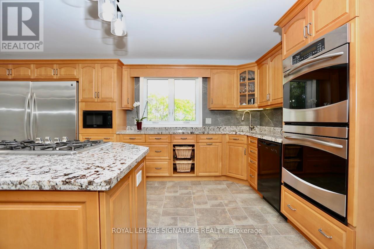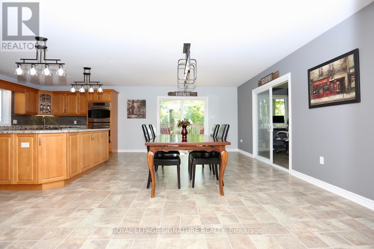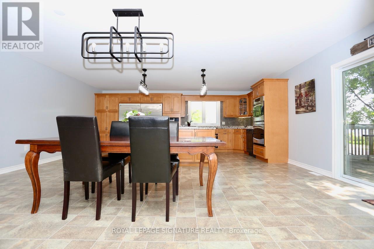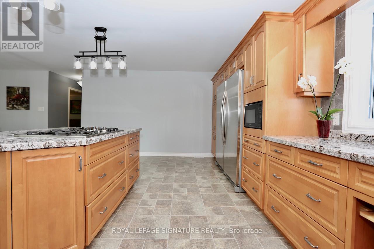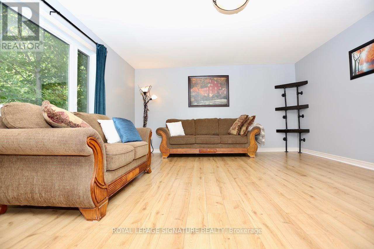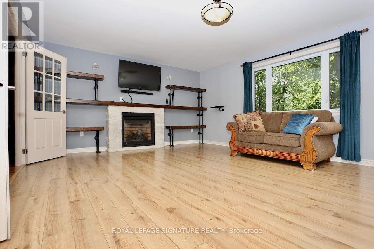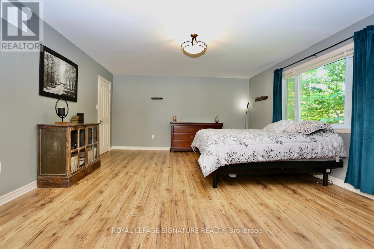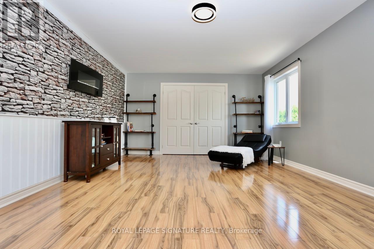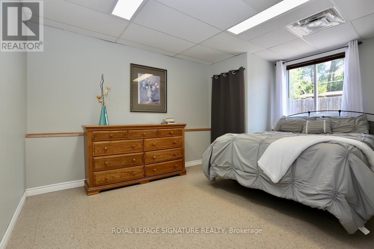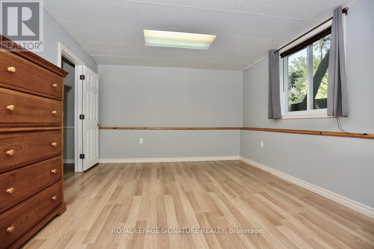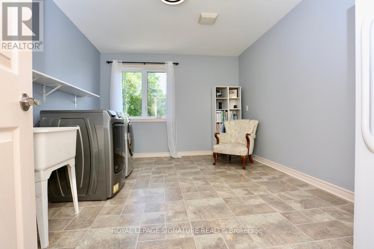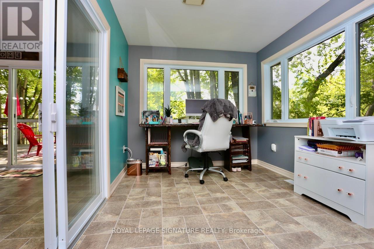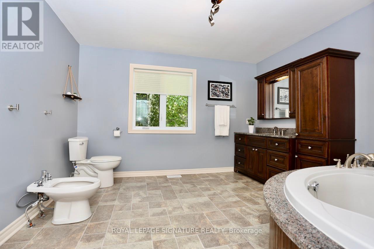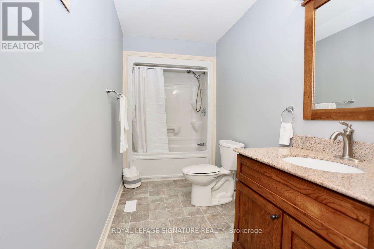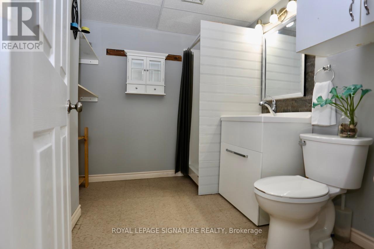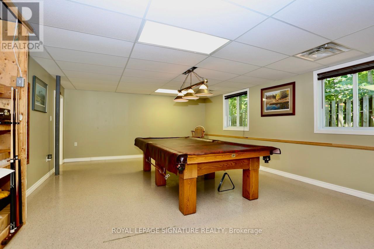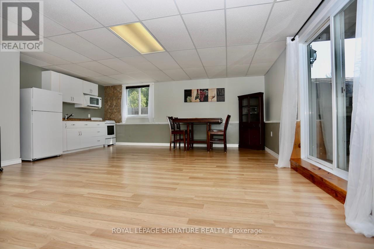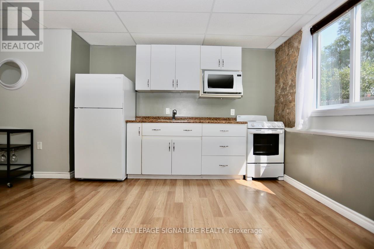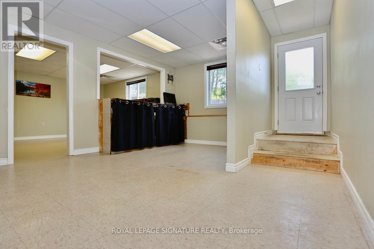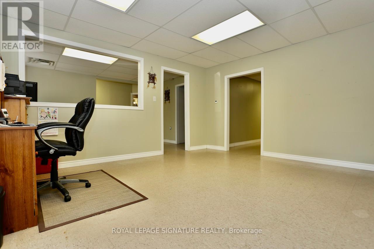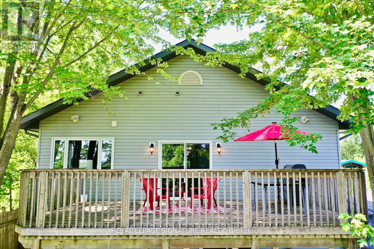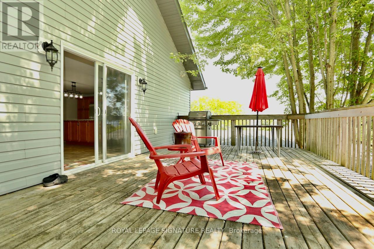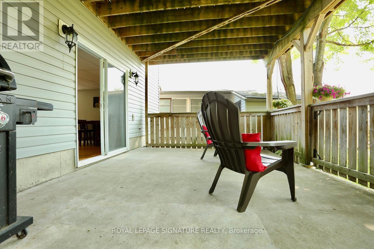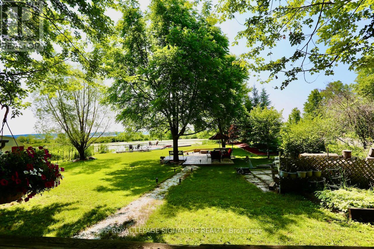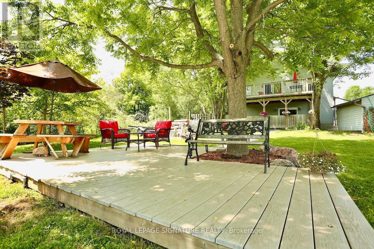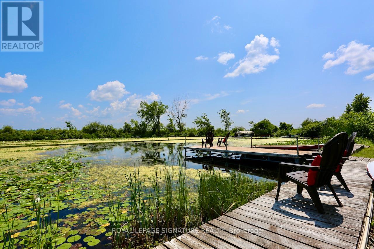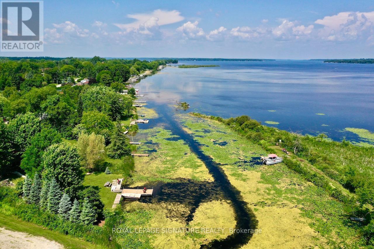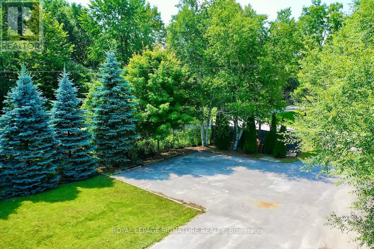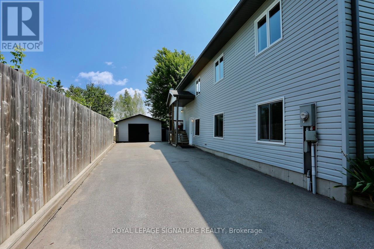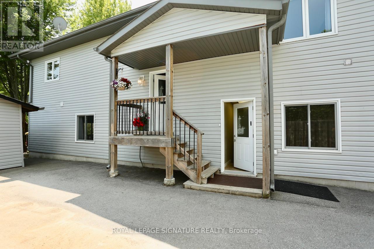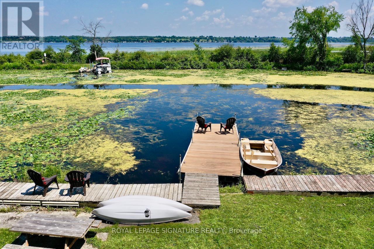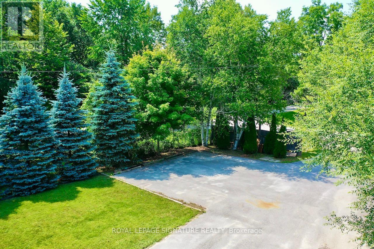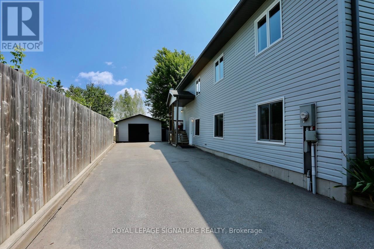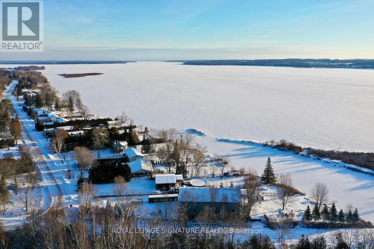183 Beehive Dr Kawartha Lakes, Ontario K0M 1G0
$999,999
Welcome to South View Estates. 90ft lake frontage neighbouring conservation area. 2011 built approx 5126SF turn key four season home. 2563SF Lower level is above ground. Municipal water supply. Hydronic heating in bsmt combined with forced air throughout. Note room dimensions!!! Bedroom sized laundry room, Family room sized breakfast/ dining area, 2 Rec Rooms, separate entrance to home business portion in basement. ((( Watch Virtual Tour! )))**** EXTRAS **** Main level 8ft Ceilings, lower level 9ft ceilings (see furnace room). In-Law Suite or Accessory Apartment possible with own walk-out. ((( Watch Virtual Tour! ))) | Drawings and Survey Available (id:46317)
Property Details
| MLS® Number | X7383806 |
| Property Type | Single Family |
| Community Name | Cameron |
| Amenities Near By | Hospital, Marina, Place Of Worship |
| Parking Space Total | 25 |
| Water Front Type | Waterfront |
Building
| Bathroom Total | 3 |
| Bedrooms Above Ground | 3 |
| Bedrooms Below Ground | 2 |
| Bedrooms Total | 5 |
| Architectural Style | Bungalow |
| Basement Development | Finished |
| Basement Features | Apartment In Basement, Walk Out |
| Basement Type | N/a (finished) |
| Construction Style Attachment | Detached |
| Cooling Type | Central Air Conditioning |
| Exterior Finish | Vinyl Siding |
| Fireplace Present | Yes |
| Heating Fuel | Propane |
| Heating Type | Forced Air |
| Stories Total | 1 |
| Type | House |
Land
| Acreage | No |
| Land Amenities | Hospital, Marina, Place Of Worship |
| Sewer | Septic System |
| Size Irregular | 90 X 359.14 Ft ; Irreg 53.34ft X 359.14ft X 105.34ft X 29 |
| Size Total Text | 90 X 359.14 Ft ; Irreg 53.34ft X 359.14ft X 105.34ft X 29|1/2 - 1.99 Acres |
| Surface Water | Lake/pond |
Rooms
| Level | Type | Length | Width | Dimensions |
|---|---|---|---|---|
| Lower Level | Family Room | 4.27 m | 3.35 m | 4.27 m x 3.35 m |
| Lower Level | Kitchen | 4.88 m | 4.27 m | 4.88 m x 4.27 m |
| Lower Level | Bedroom 3 | 4.27 m | 3.35 m | 4.27 m x 3.35 m |
| Lower Level | Recreational, Games Room | 6.42 m | 6.08 m | 6.42 m x 6.08 m |
| Lower Level | Bedroom 4 | 4.27 m | 3.65 m | 4.27 m x 3.65 m |
| Main Level | Living Room | 6.13 m | 4.59 m | 6.13 m x 4.59 m |
| Main Level | Dining Room | 6.45 m | 4.07 m | 6.45 m x 4.07 m |
| Main Level | Kitchen | 6.45 m | 3.29 m | 6.45 m x 3.29 m |
| Main Level | Primary Bedroom | 5.89 m | 4.59 m | 5.89 m x 4.59 m |
| Main Level | Bedroom 2 | 6.11 m | 4.15 m | 6.11 m x 4.15 m |
| Main Level | Sunroom | 4.72 m | 2.74 m | 4.72 m x 2.74 m |
| Main Level | Laundry Room | 4.34 m | 3.3 m | 4.34 m x 3.3 m |
Utilities
| Sewer | Installed |
| Electricity | Installed |
| Cable | Available |
https://www.realtor.ca/real-estate/26393239/183-beehive-dr-kawartha-lakes-cameron

Broker
(647) 388-0097
(888) 776-7797
Godspeedrealestate.ca
https://www.facebook.com/TorontoRealEstateMinute
https://twitter.com/Maroof_RealEst8
www.linkedin.com/in/maroofmohammed
https://www.youtube.com/embed/4W85xwohXGQ

8 Sampson Mews Suite 201
Toronto, Ontario M3C 0H5
(416) 443-0300
(416) 443-8619

Salesperson
(416) 443-0300
https://loveurlife.ca/
https://www.facebook.com/loveurlife718
https://twitter.com/Loveurlife718
https://www.linkedin.com/in/irinamarchenkova

8 Sampson Mews Suite 201
Toronto, Ontario M3C 0H5
(416) 443-0300
(416) 443-8619
Interested?
Contact us for more information

