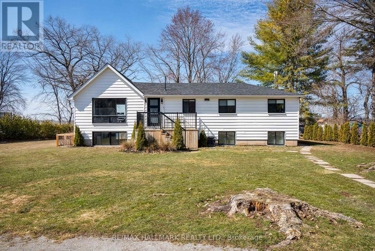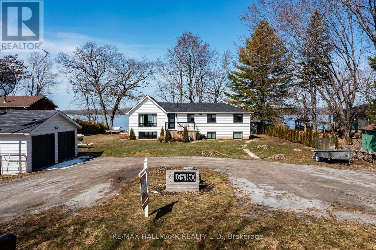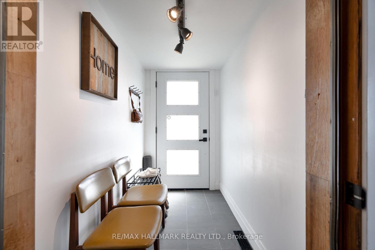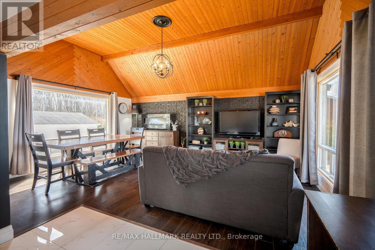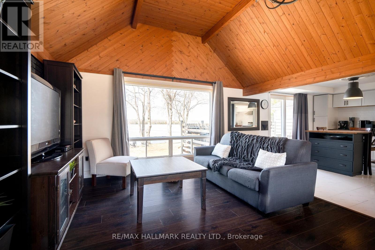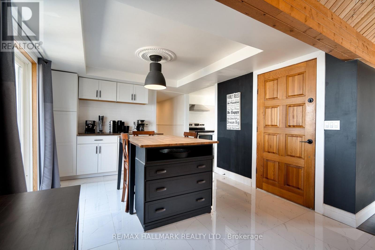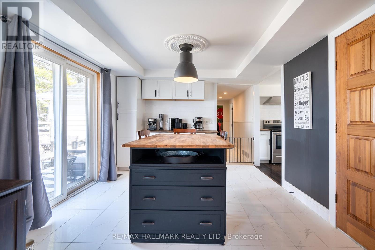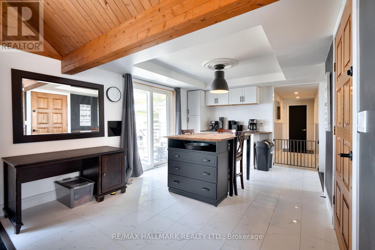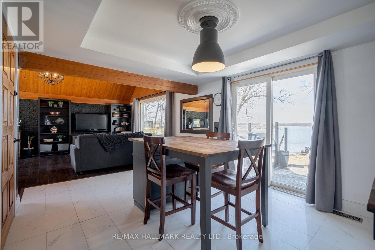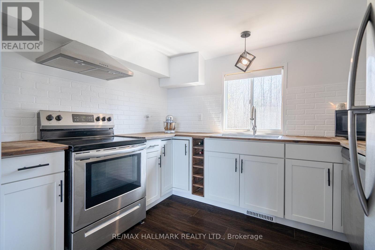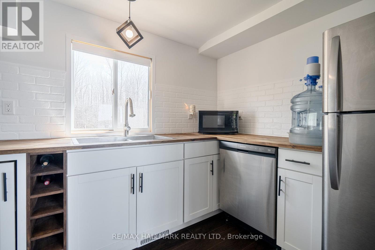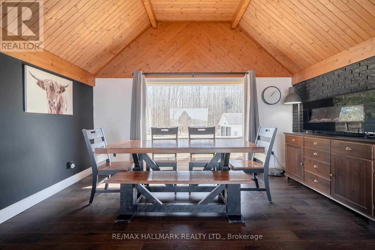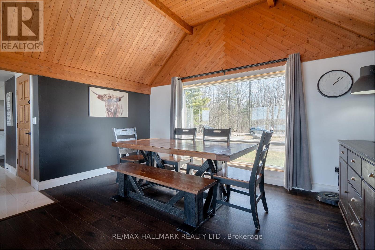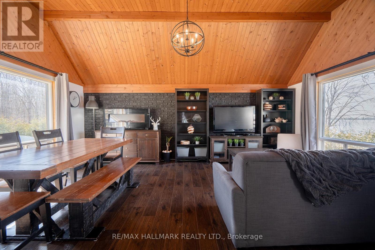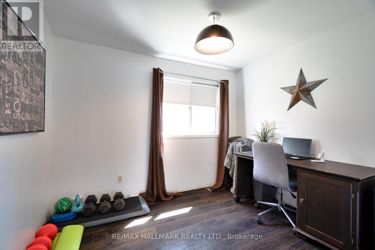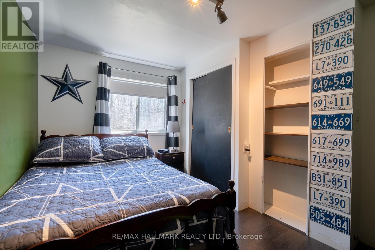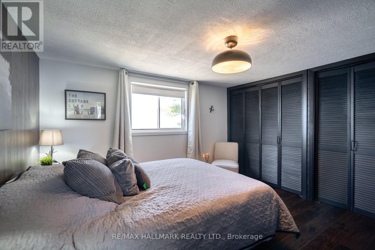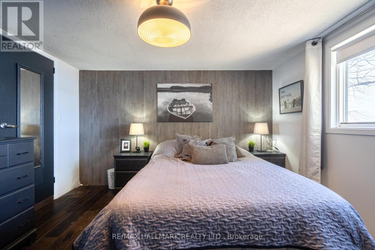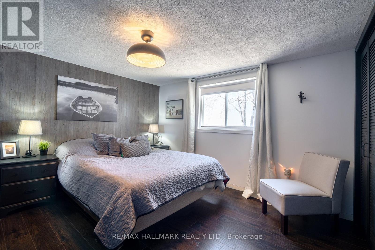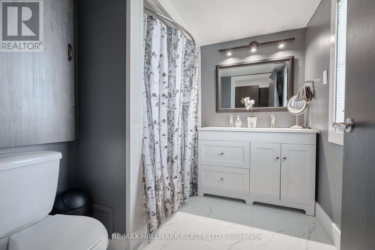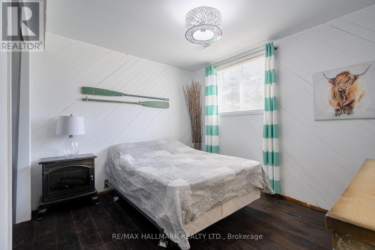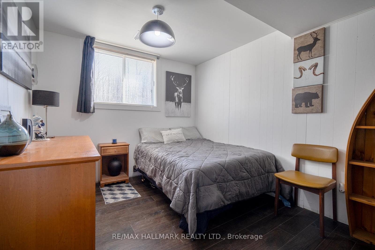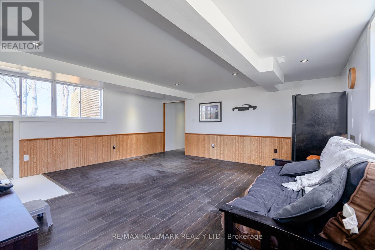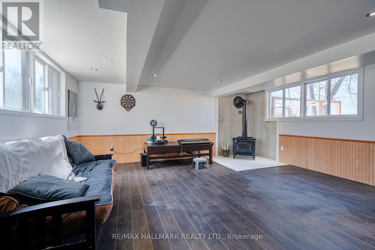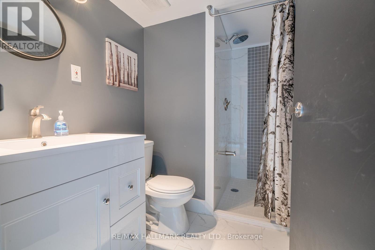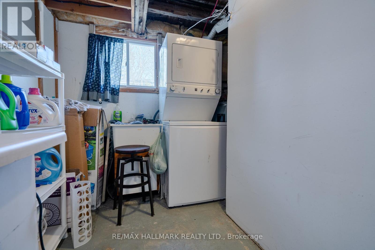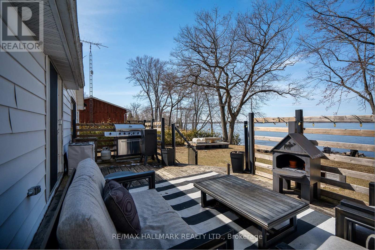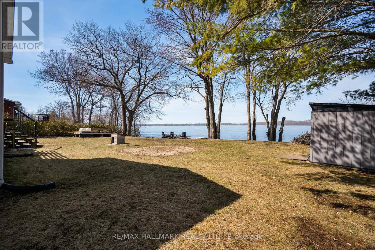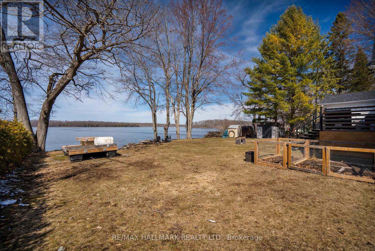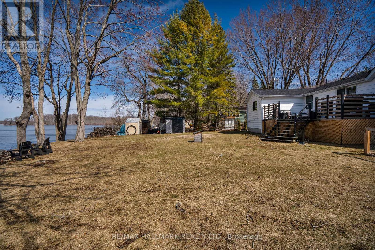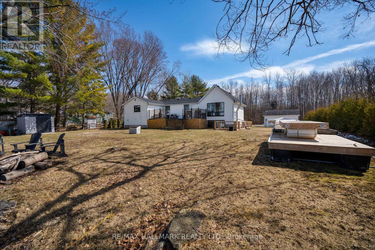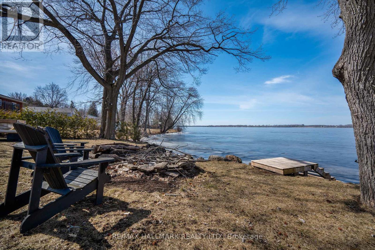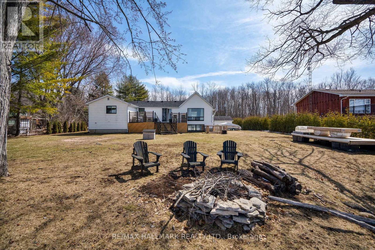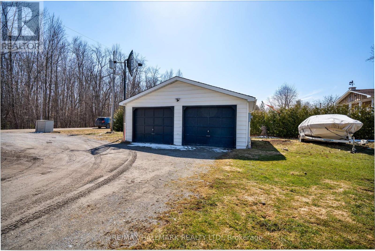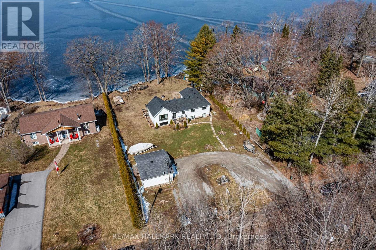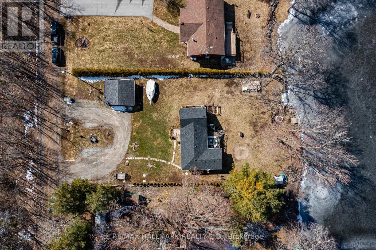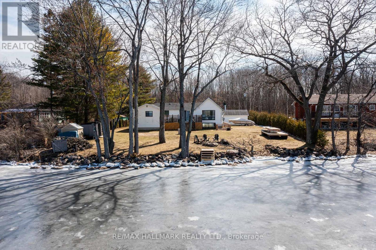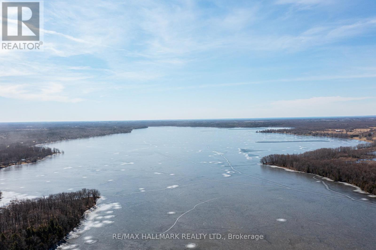181 Campbell Beach Rd Kawartha Lakes, Ontario L0K 1B0
$949,000
Welcome to the Lake! 100 Feet of Direct Waterfront on Lake Dalrymple. Enjoy the best of both worlds - Nature at your footsteps with Crown Lands all around you and an updated and lovingly maintained family home with 3+2 bedroom with lots of space to grow. Open concept main floor with Vaulted Ceilings in the living room & dining room with plenty of natural light. Updated Kitchen with Stainless Steel Appliances and a perfect coffee nook w/ample cupboards for storage. Sit at your breakfast Island sipping on your morning beverage taking in the views of the water and nature all around. Walk out to the deck overlooking the water. Launch your boat at your own boat launch & store your toys & fishing gear in the sheds. Relax and take in all the Sunsets from your backyard while the swans and ducks swim by. Book a Showing Today!**** EXTRAS **** Swim at the beach or boat to your favourite fishing hole. Such a great spot to enjoy & explore w/ family & friends. Located in a family friendly community w/ shopping a short drive away. Total equal billing for Heat, A/C, Hydro $350/month. (id:46317)
Property Details
| MLS® Number | X8173966 |
| Property Type | Single Family |
| Community Name | Rural Carden |
| Amenities Near By | Beach, Park |
| Community Features | School Bus |
| Features | Level Lot |
| Parking Space Total | 12 |
| Water Front Type | Waterfront |
Building
| Bathroom Total | 2 |
| Bedrooms Above Ground | 3 |
| Bedrooms Below Ground | 2 |
| Bedrooms Total | 5 |
| Architectural Style | Raised Bungalow |
| Basement Development | Finished |
| Basement Features | Walk Out |
| Basement Type | N/a (finished) |
| Construction Style Attachment | Detached |
| Cooling Type | Central Air Conditioning |
| Exterior Finish | Vinyl Siding |
| Heating Fuel | Electric |
| Heating Type | Forced Air |
| Stories Total | 1 |
| Type | House |
Parking
| Detached Garage |
Land
| Acreage | No |
| Land Amenities | Beach, Park |
| Sewer | Septic System |
| Size Irregular | 106 X 167 Ft ; Irregular Shape, See Attached Survey |
| Size Total Text | 106 X 167 Ft ; Irregular Shape, See Attached Survey |
Rooms
| Level | Type | Length | Width | Dimensions |
|---|---|---|---|---|
| Lower Level | Bedroom | 3.38 m | 3.08 m | 3.38 m x 3.08 m |
| Lower Level | Family Room | 5.41 m | 5.3 m | 5.41 m x 5.3 m |
| Lower Level | Bedroom | 3.4 m | 3.67 m | 3.4 m x 3.67 m |
| Lower Level | Bedroom | 2.72 m | 3.65 m | 2.72 m x 3.65 m |
| Lower Level | Laundry Room | 4.17 m | 2.67 m | 4.17 m x 2.67 m |
| Main Level | Living Room | 4.35 m | 3.18 m | 4.35 m x 3.18 m |
| Main Level | Dining Room | 4.35 m | 2.6 m | 4.35 m x 2.6 m |
| Main Level | Eating Area | 4 m | 2.13 m | 4 m x 2.13 m |
| Main Level | Kitchen | 3.11 m | 2.5 m | 3.11 m x 2.5 m |
| Main Level | Primary Bedroom | 3.49 m | 3.79 m | 3.49 m x 3.79 m |
| Main Level | Bedroom | 2.67 m | 3.69 m | 2.67 m x 3.69 m |
| Main Level | Office | 2.83 m | 2.5 m | 2.83 m x 2.5 m |
https://www.realtor.ca/real-estate/26668930/181-campbell-beach-rd-kawartha-lakes-rural-carden


2277 Queen Street East
Toronto, Ontario M4E 1G5
(416) 699-9292
(416) 699-8576


2277 Queen Street East
Toronto, Ontario M4E 1G5
(416) 699-9292
(416) 699-8576
Interested?
Contact us for more information

