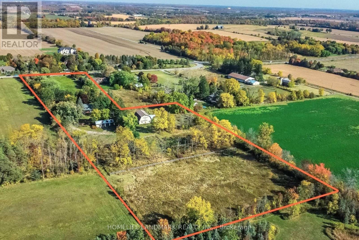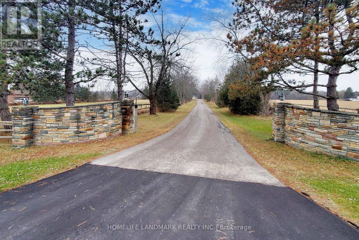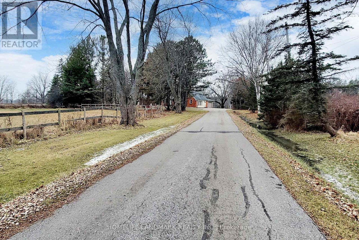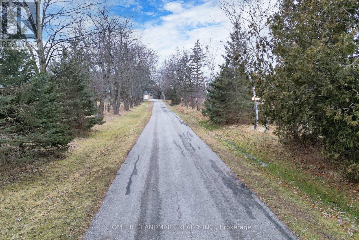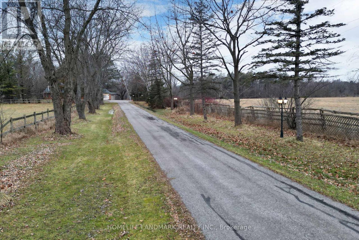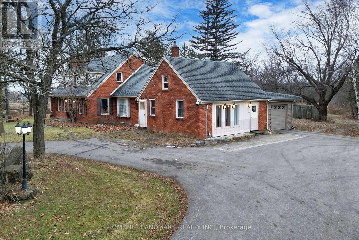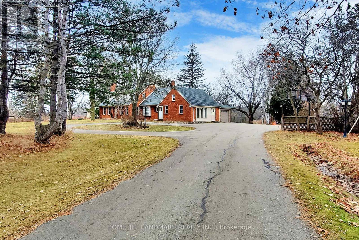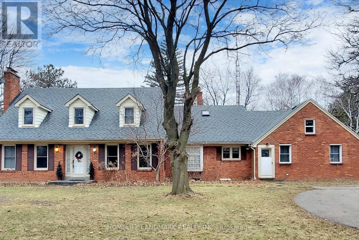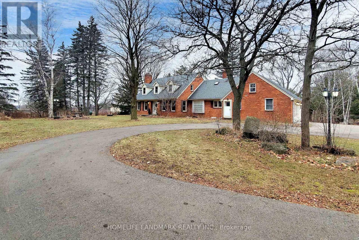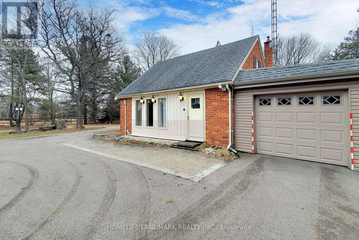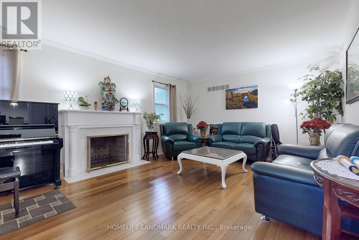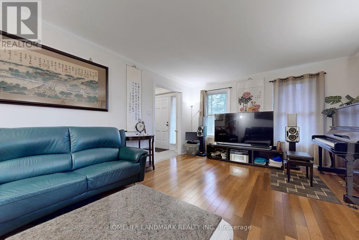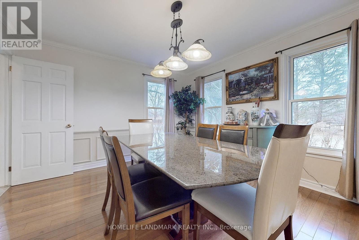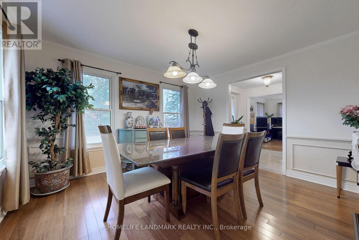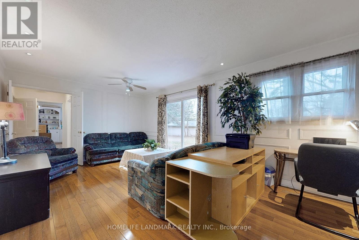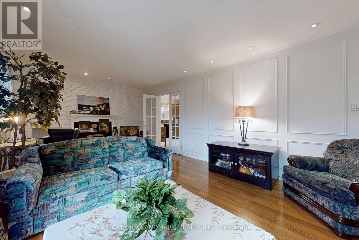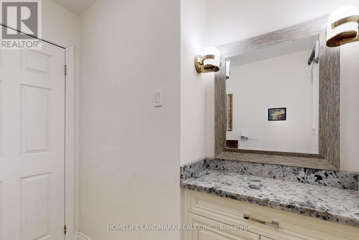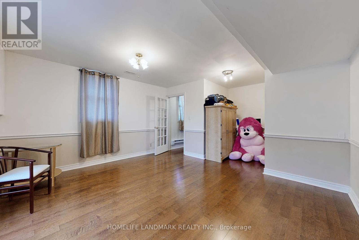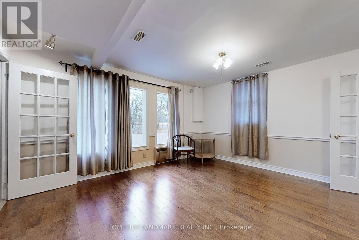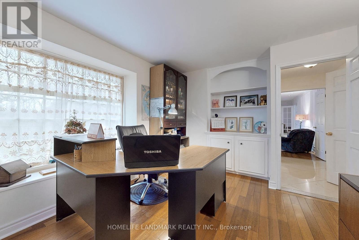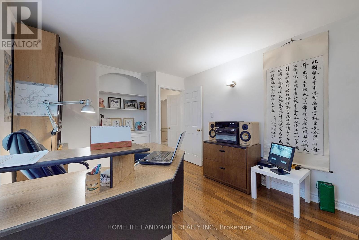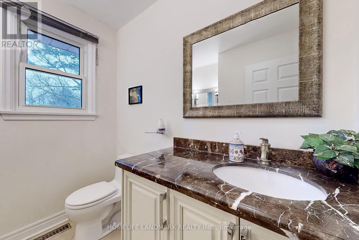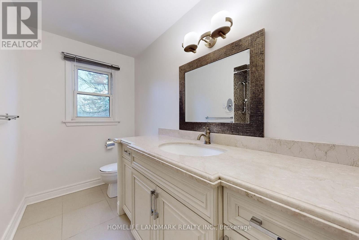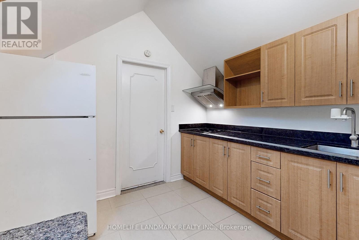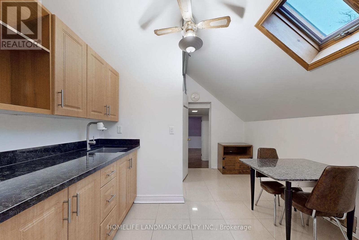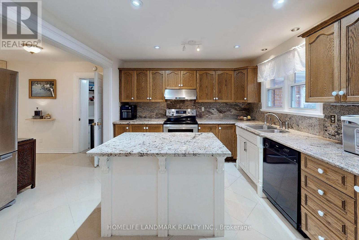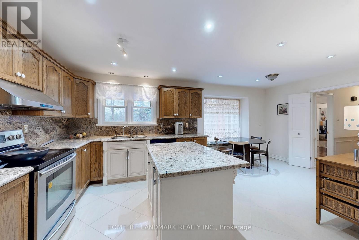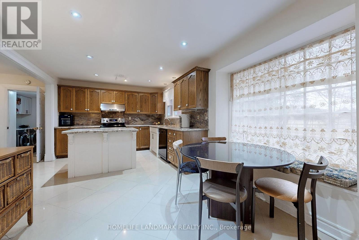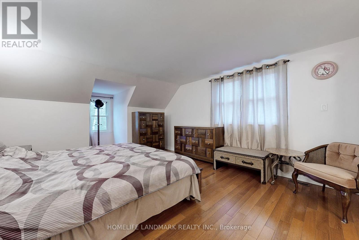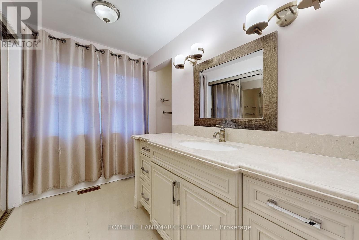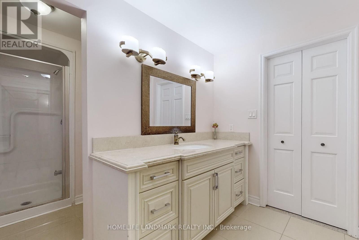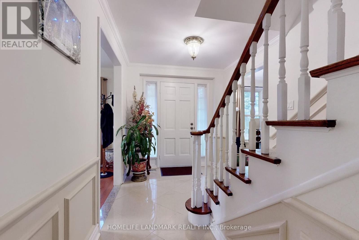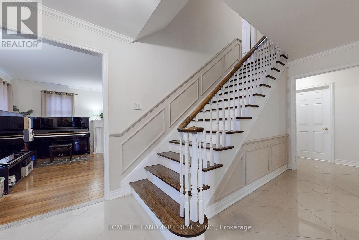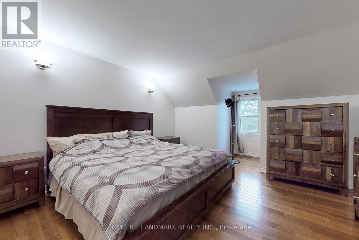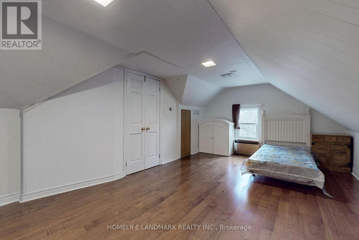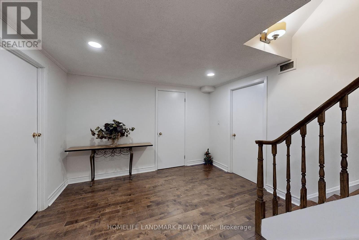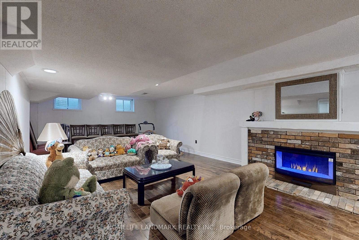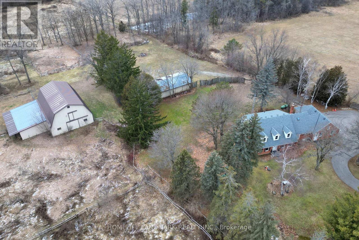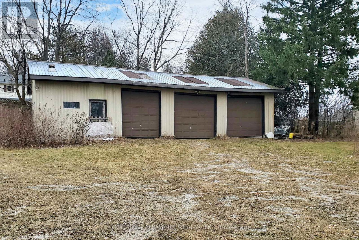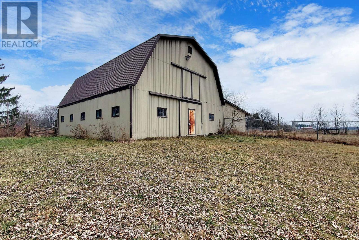18 Kennedy Lane Whitchurch-Stouffville, Ontario L4A 2J5
$4,280,000
Nestled on an impressive 7.96-acre lot in Stouffville's most coveted streets, breathtaking property!! Positioned against a backdrop of natural forest and surrounded by trees, the tree-lined driveway enhances the overall allure. Enjoy sweeping views of nature, expansive grassy meadows, and an atmosphere of unparalleled privacy and tranquility. This sought-after Cape Cod style raised bungalow boasts 4+1 bedrooms and has numerous upgrades. Finished bmst provide additinal space. Hardwood flooring throughout, open concept kitchen with island, fireplace, customized cabinets and more. The property also includes a self-contained 1B apartment spanning approximately 800 Sf, providing additional living space. Among the notable features are box stalls with room, a 3-bay shop, two run-in sheds, and a versatile 20x50 workshop or garage. This residence offers a perfect blend of serene natural surroundings and upgraded living spaces, making it a truly exceptional and desirable property.**** EXTRAS **** Visit Virtual Tour For More Pictures (id:46317)
Property Details
| MLS® Number | N7384242 |
| Property Type | Single Family |
| Community Name | Rural Whitchurch-Stouffville |
| Amenities Near By | Park, Public Transit, Schools |
| Community Features | Community Centre |
| Parking Space Total | 22 |
Building
| Bathroom Total | 5 |
| Bedrooms Above Ground | 4 |
| Bedrooms Below Ground | 1 |
| Bedrooms Total | 5 |
| Basement Features | Separate Entrance, Walk-up |
| Basement Type | N/a |
| Construction Style Attachment | Detached |
| Cooling Type | Central Air Conditioning |
| Fireplace Present | Yes |
| Heating Fuel | Propane |
| Heating Type | Forced Air |
| Stories Total | 2 |
| Type | House |
Parking
| Attached Garage |
Land
| Acreage | Yes |
| Land Amenities | Park, Public Transit, Schools |
| Size Irregular | 211.06 X 1211 Ft ; 8+ Acres |
| Size Total Text | 211.06 X 1211 Ft ; 8+ Acres|5 - 9.99 Acres |
Rooms
| Level | Type | Length | Width | Dimensions |
|---|---|---|---|---|
| Second Level | Primary Bedroom | 5.12 m | 5.09 m | 5.12 m x 5.09 m |
| Second Level | Bedroom 2 | 4.57 m | 4.05 m | 4.57 m x 4.05 m |
| Second Level | Bedroom 3 | 3.66 m | 3.4 m | 3.66 m x 3.4 m |
| Second Level | Bedroom 4 | 4.9 m | 3.35 m | 4.9 m x 3.35 m |
| Basement | Bedroom 5 | 3.2 m | 2.9 m | 3.2 m x 2.9 m |
| Basement | Great Room | 9.48 m | 3.07 m | 9.48 m x 3.07 m |
| Main Level | Living Room | 6.1 m | 3.35 m | 6.1 m x 3.35 m |
| Main Level | Dining Room | 3.66 m | 3.35 m | 3.66 m x 3.35 m |
| Main Level | Family Room | 3.38 m | 4.88 m | 3.38 m x 4.88 m |
| Main Level | Kitchen | 4.89 m | 3.08 m | 4.89 m x 3.08 m |
| Main Level | Eating Area | 3.05 m | 3.05 m | 3.05 m x 3.05 m |
Utilities
| Sewer | Installed |
| Natural Gas | Installed |
| Electricity | Installed |
| Cable | Installed |
Salesperson
(647) 515-1111

7240 Woodbine Ave Unit 103
Markham, Ontario L3R 1A4
(905) 305-1600
(905) 305-1609
www.homelifelandmark.com/

7240 Woodbine Ave Unit 103
Markham, Ontario L3R 1A4
(905) 305-1600
(905) 305-1609
www.homelifelandmark.com/
Interested?
Contact us for more information

