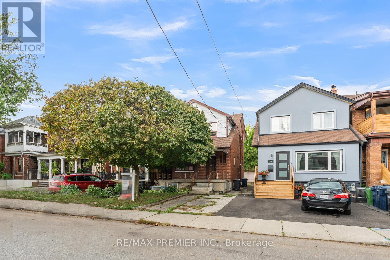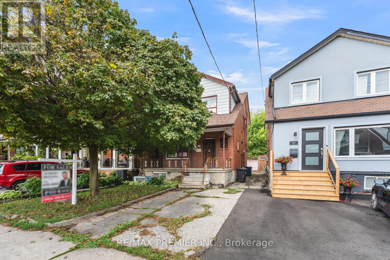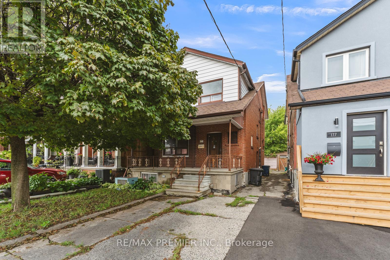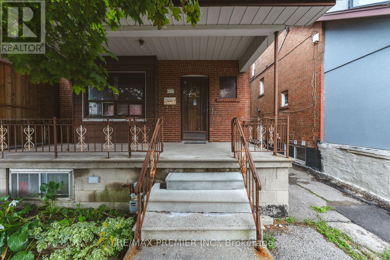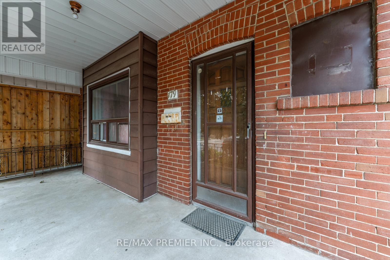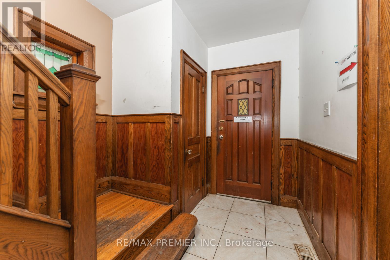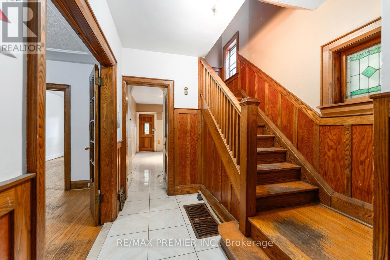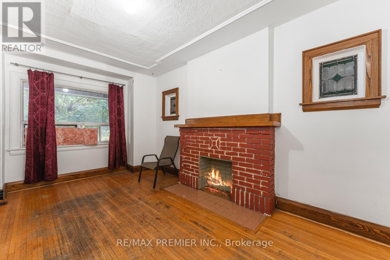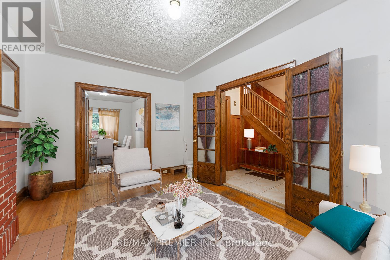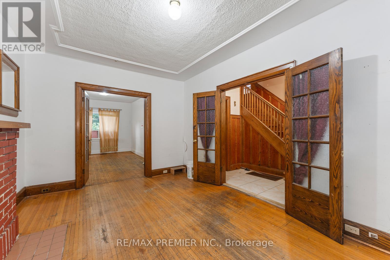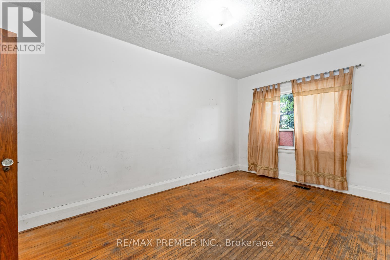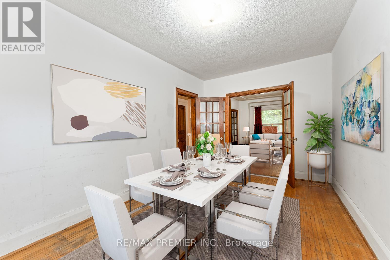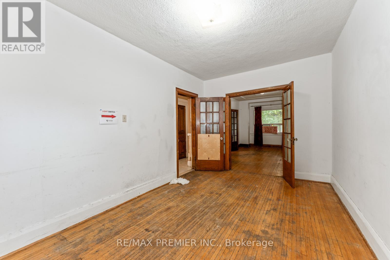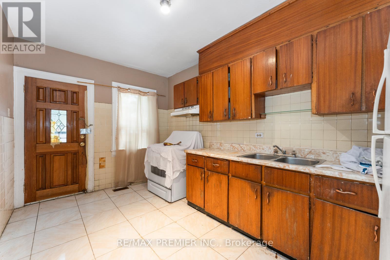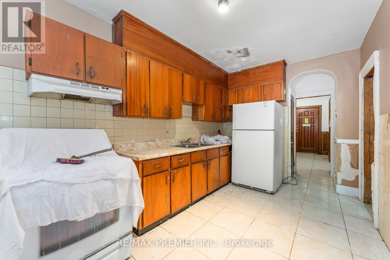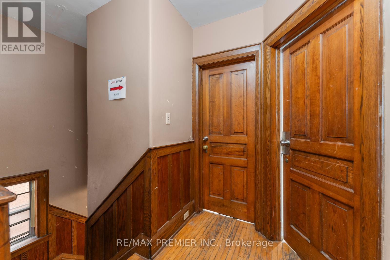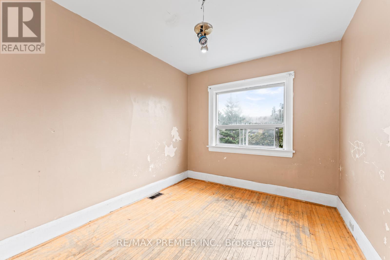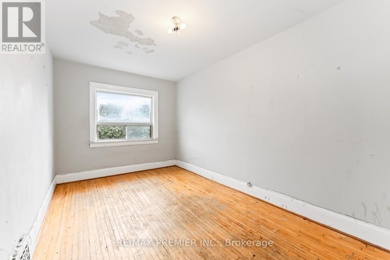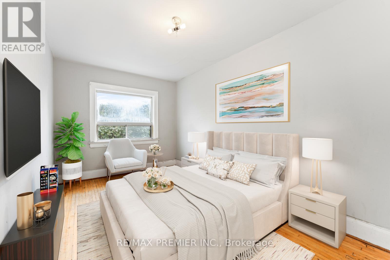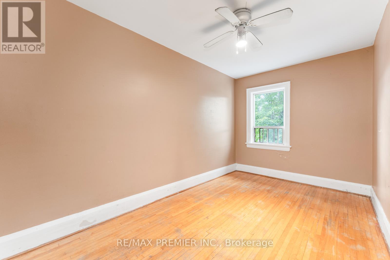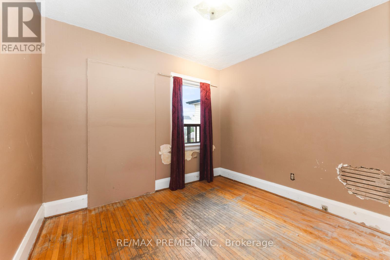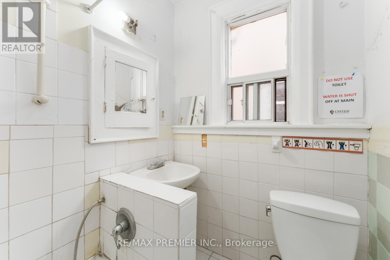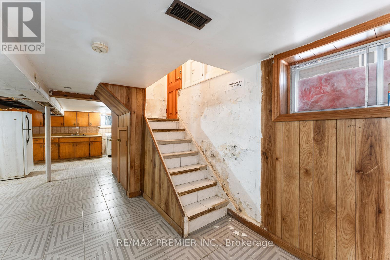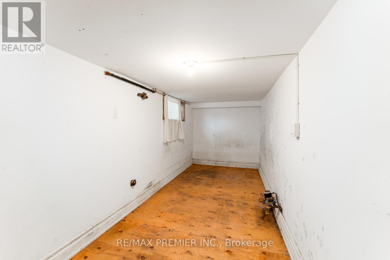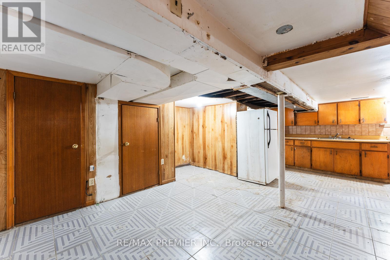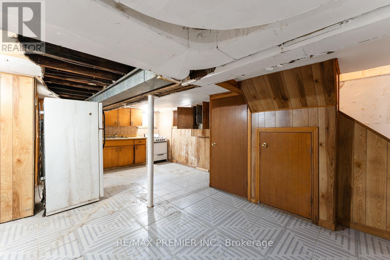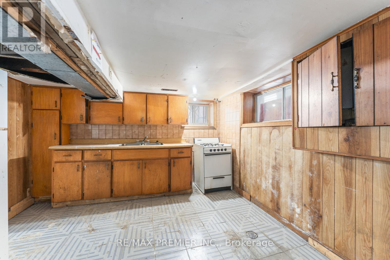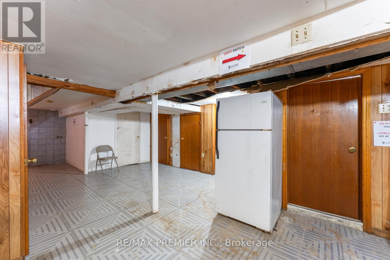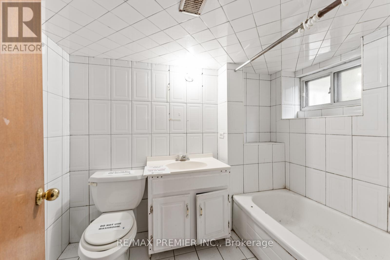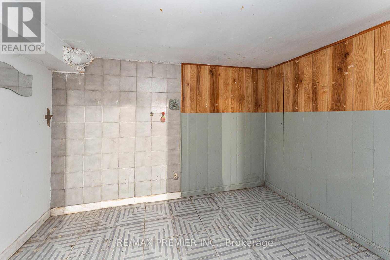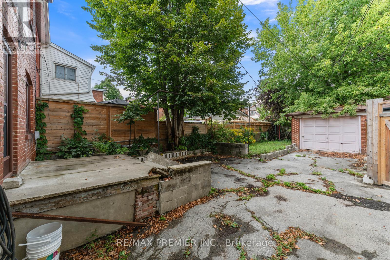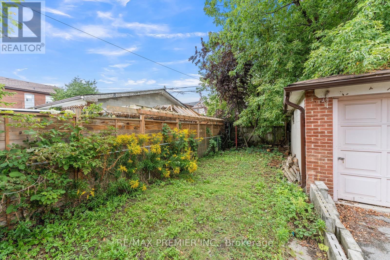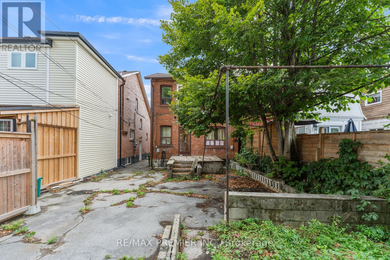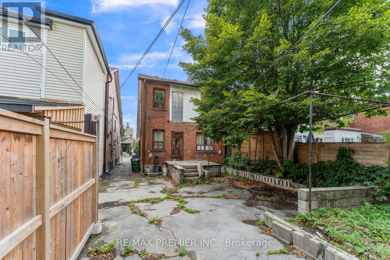179 Northcliffe Blvd Toronto, Ontario M6E 3K5
$1,349,000
Attention Renovators, Contractors & Investors, Huge Opportunity Awaits You, 25 X 120 Lot Size, Solid Brick Detached, 4 + 1 Bedrooms, 2 Full Bathrooms, 2 Kitchens, 2 Separate Main Floor Entrances, Separate Entrance To Basement, Mutual Drive, Detached Single Car Garage, Close to All Amenities, Walk To St. Clair Shops And Minutes To Downtown Toronto. This home has potential as a Single Family Home, 2 Family Home by Renting one Level and Living on the other Level or a possible Three Unit Home. Buyer to do due diligence with any permits and/or zoning requirements.**** EXTRAS **** Huge Potential Awaits you with a Detached 2 Story 4 + 1 Bedroom Home in need of TLC. All Items In Home are Sold in As Is Where Is Condition. (id:46317)
Property Details
| MLS® Number | C7385358 |
| Property Type | Single Family |
| Community Name | Oakwood Village |
| Amenities Near By | Public Transit, Schools |
| Parking Space Total | 3 |
Building
| Bathroom Total | 2 |
| Bedrooms Above Ground | 4 |
| Bedrooms Below Ground | 1 |
| Bedrooms Total | 5 |
| Basement Development | Finished |
| Basement Features | Separate Entrance |
| Basement Type | N/a (finished) |
| Construction Style Attachment | Detached |
| Cooling Type | Central Air Conditioning |
| Exterior Finish | Brick |
| Heating Fuel | Natural Gas |
| Heating Type | Forced Air |
| Stories Total | 2 |
| Type | House |
Parking
| Detached Garage |
Land
| Acreage | No |
| Land Amenities | Public Transit, Schools |
| Size Irregular | 25 X 120 Ft |
| Size Total Text | 25 X 120 Ft |
Rooms
| Level | Type | Length | Width | Dimensions |
|---|---|---|---|---|
| Second Level | Primary Bedroom | 4.01 m | 4.1 m | 4.01 m x 4.1 m |
| Second Level | Bedroom 2 | 3.5 m | 3.73 m | 3.5 m x 3.73 m |
| Second Level | Bedroom 3 | 3.75 m | 3.75 m | 3.75 m x 3.75 m |
| Second Level | Bedroom 4 | 3.05 m | 3.98 m | 3.05 m x 3.98 m |
| Basement | Kitchen | 3.11 m | 4.26 m | 3.11 m x 4.26 m |
| Basement | Recreational, Games Room | 3.22 m | 4.11 m | 3.22 m x 4.11 m |
| Basement | Bedroom | 2.88 m | 3.11 m | 2.88 m x 3.11 m |
| Basement | Cold Room | 2.28 m | 5.11 m | 2.28 m x 5.11 m |
| Main Level | Living Room | 4.31 m | 4.33 m | 4.31 m x 4.33 m |
| Main Level | Dining Room | 4.3 m | 4.3 m | 4.3 m x 4.3 m |
| Main Level | Kitchen | 3.98 m | 4.5 m | 3.98 m x 4.5 m |
https://www.realtor.ca/real-estate/26395323/179-northcliffe-blvd-toronto-oakwood-village

Broker
(416) 525-7256
(416) 525-7256
www.UNITEDREALTYGROUP.ca
https://www.facebook.com/VAUGHANREALESTATE
https://twitter.com/ALDIGENOVA
https://ca.linkedin.com/pub/alfredo-digenova/17/2a6/a84/
8611 Weston Rd #34
Woodbridge, Ontario L4L 9P1
(416) 987-8000
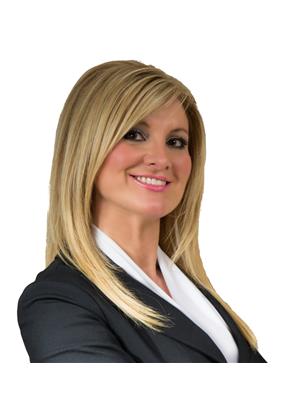
8611 Weston Rd #34
Woodbridge, Ontario L4L 9P1
(416) 987-8000
Interested?
Contact us for more information

