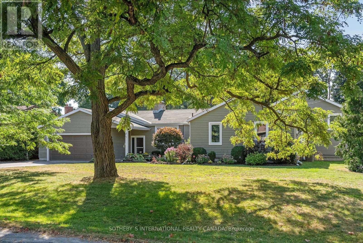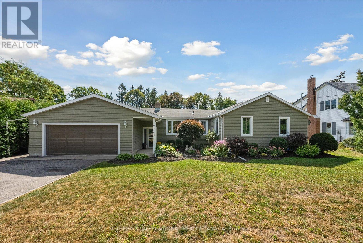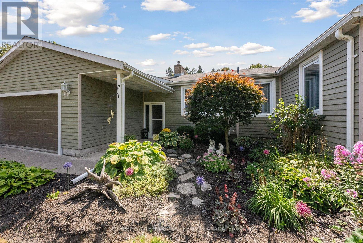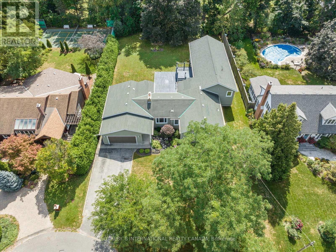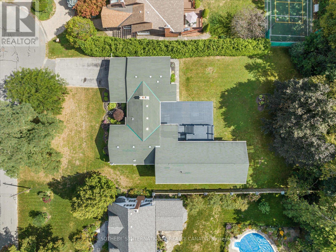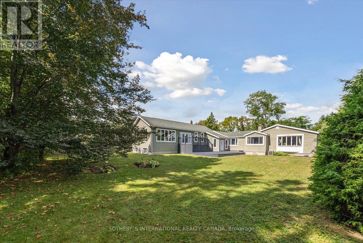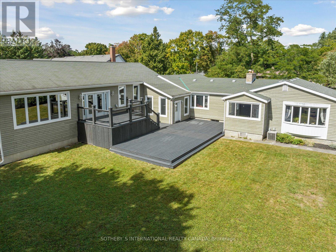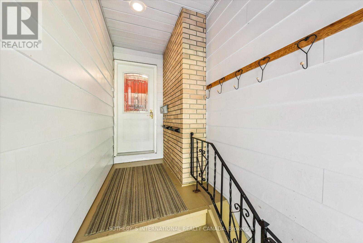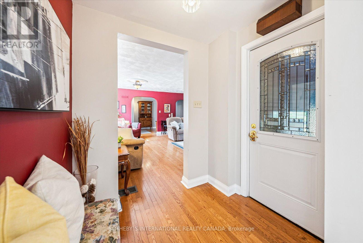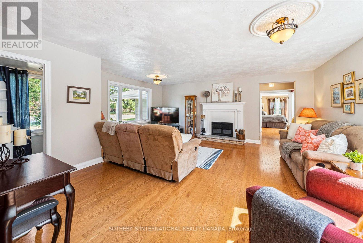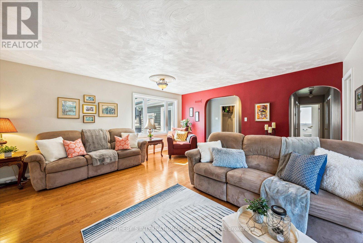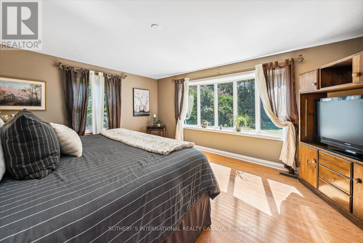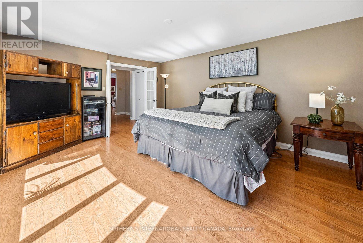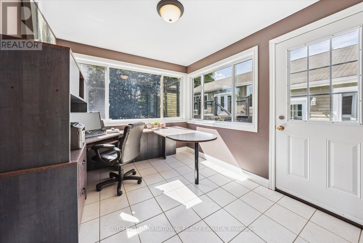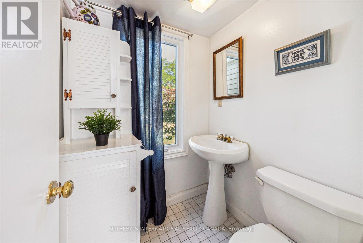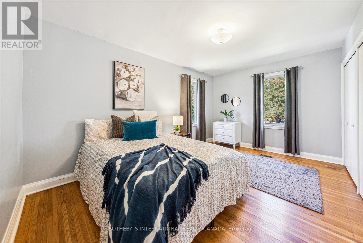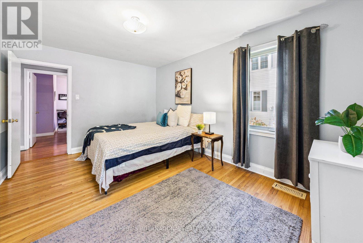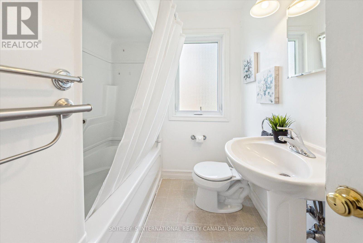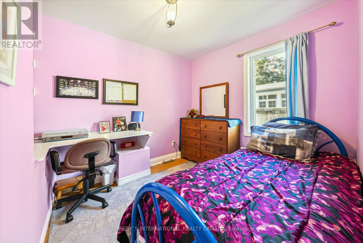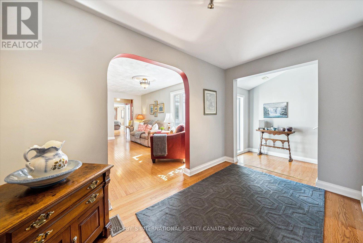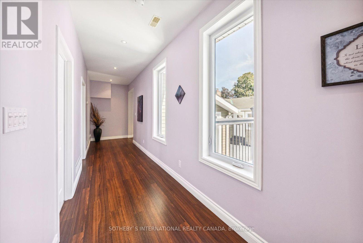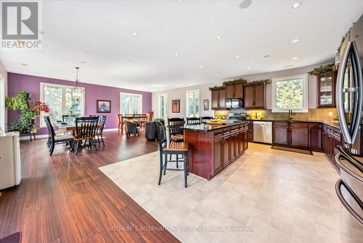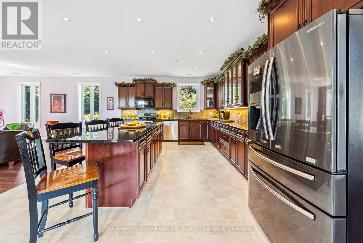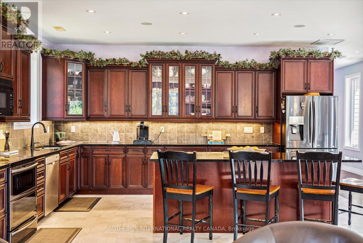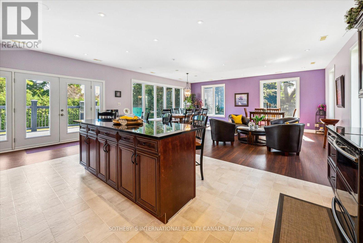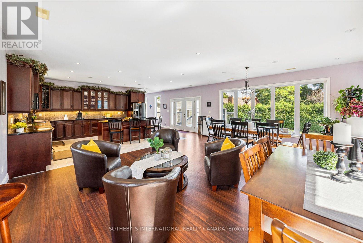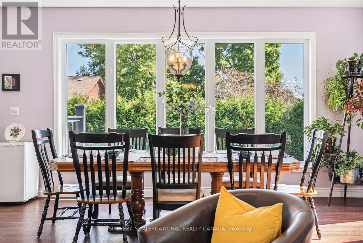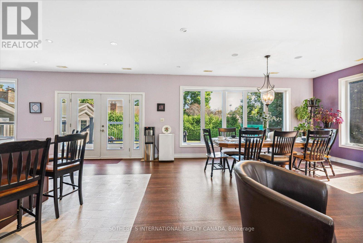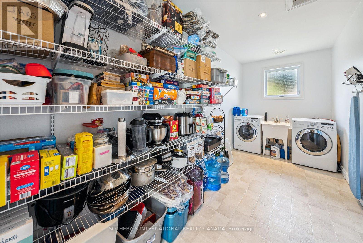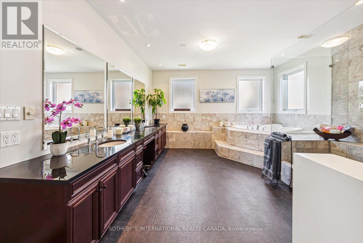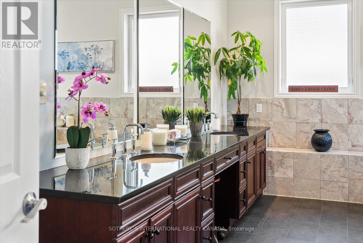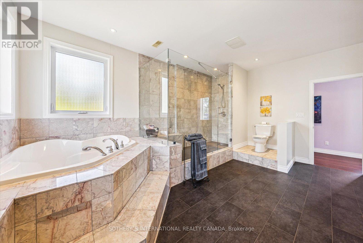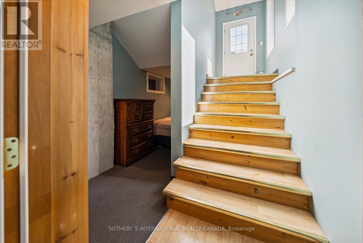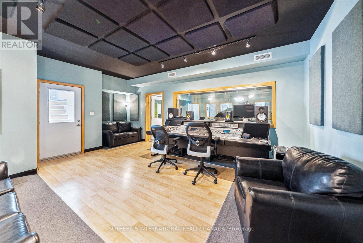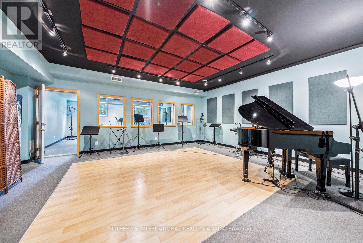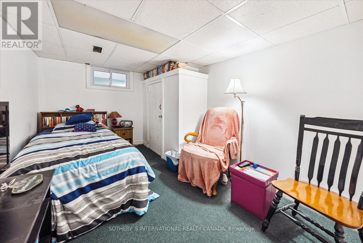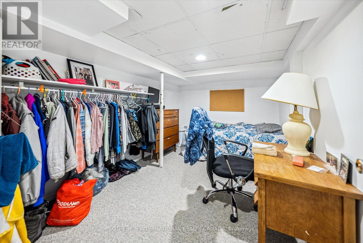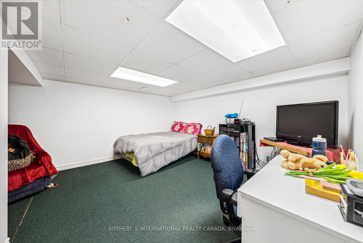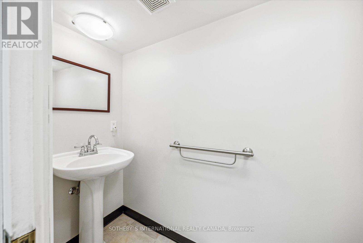17 Cedarview Dr Peterborough, Ontario K9J 6K7
$1,150,000
Unique, Multi-Purpose Rarely Offered- Prestigious Westmount, Bungalow , 100 x 200 Ft. Treed Lot on Cul Du Sac. Over 5500 Square Feet of Total Living Space! 4 Bedrooms + Office on Main + 2 Additional Bedrooms +1 on the Lower Level. A 1500 Sq Ft. Addition with 9 Foot Ceilings & In Ceiling Speakers + Pot Lights Completed in '08 (Additional 3000 Sq Ft. of Total Living Space!) Includes a Extra Large Kitchen With Centre Island, Solid Wood Cabinets With Soft Close Drawers, Pot Drawers, A Few Glass Doors to Display Collectables, Granite Counters, Undermount Sink & Lights, Black Stainless Steel Appliances,, TONS of Natural Light With Extra Large Windows Overlooking A Serene Treed Rear Yard. Walk Out To Newly Refinished Deck & Lower Deck. Bright & Spacious Dining Room Overlooking Kitchen. Spacious Laundry & Pantry Lots of Shelves & Directly Beside The Kitchen Extra Large Spa Bathroom W/ Double Air Jet Soaker Tub, Separate Large Walk In Shower With Glass Enclosure & Double Vanity. Separate**** EXTRAS **** Entrance to 1400 Square Ft. Recording Studio W/ Acoustic 9 Ft Ceilings & Soundproofed Windows & Doors. Many Potential Uses; Apartment, Media Room , Small Business. Great Layout For Multi-Gen Family, Student Residence or Care Home. (id:46317)
Property Details
| MLS® Number | X8015762 |
| Property Type | Single Family |
| Community Name | Monaghan |
| Amenities Near By | Hospital, Schools |
| Features | Cul-de-sac |
| Parking Space Total | 8 |
Building
| Bathroom Total | 4 |
| Bedrooms Above Ground | 4 |
| Bedrooms Below Ground | 2 |
| Bedrooms Total | 6 |
| Architectural Style | Bungalow |
| Basement Development | Finished |
| Basement Features | Separate Entrance |
| Basement Type | N/a (finished) |
| Construction Style Attachment | Detached |
| Cooling Type | Central Air Conditioning |
| Exterior Finish | Wood |
| Fireplace Present | Yes |
| Heating Fuel | Natural Gas |
| Heating Type | Forced Air |
| Stories Total | 1 |
| Type | House |
Parking
| Attached Garage |
Land
| Acreage | No |
| Land Amenities | Hospital, Schools |
| Size Irregular | 100.33 X 201.46 Ft |
| Size Total Text | 100.33 X 201.46 Ft |
Rooms
| Level | Type | Length | Width | Dimensions |
|---|---|---|---|---|
| Lower Level | Media | 16.14 m | 6.29 m | 16.14 m x 6.29 m |
| Main Level | Foyer | 2.57 m | 2.21 m | 2.57 m x 2.21 m |
| Main Level | Primary Bedroom | 5.63 m | 4.22 m | 5.63 m x 4.22 m |
| Main Level | Living Room | 5.36 m | 5.54 m | 5.36 m x 5.54 m |
| Main Level | Office | 3.17 m | 2.56 m | 3.17 m x 2.56 m |
| Main Level | Bedroom 2 | 4.67 m | 3.12 m | 4.67 m x 3.12 m |
| Main Level | Bedroom 3 | 4.67 m | 3 m | 4.67 m x 3 m |
| Main Level | Bedroom 4 | 3.65 m | 2.99 m | 3.65 m x 2.99 m |
| Upper Level | Kitchen | 6.83 m | 4.2 m | 6.83 m x 4.2 m |
| Upper Level | Dining Room | 6.83 m | 5.32 m | 6.83 m x 5.32 m |
| Upper Level | Laundry Room | 4.79 m | 2.22 m | 4.79 m x 2.22 m |
| Upper Level | Bathroom | 4.79 m | 2.22 m | 4.79 m x 2.22 m |
Utilities
| Sewer | Installed |
| Natural Gas | Installed |
| Electricity | Installed |
| Cable | Available |
https://www.realtor.ca/real-estate/26437940/17-cedarview-dr-peterborough-monaghan
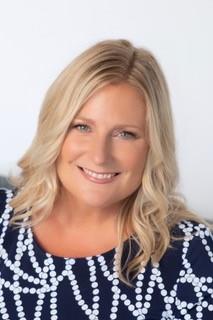
Salesperson
(416) 568-2893
www.karenandrob.com/
https://www.facebook.com/karenandrob
https://www.linkedin.com/in/karenphoughton/

1867 Yonge Street Ste 100
Toronto, Ontario M4S 1Y5
(416) 960-9995
(416) 960-3222
www.sothebysrealty.ca
Interested?
Contact us for more information

