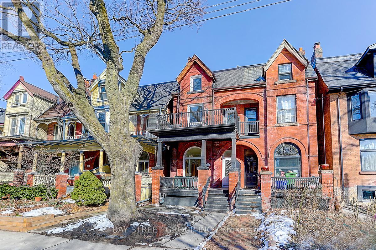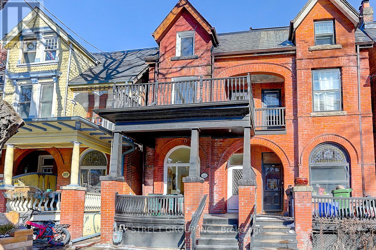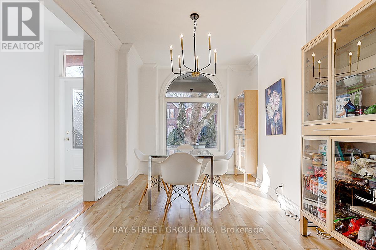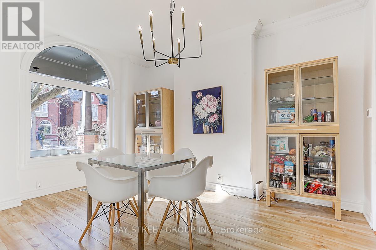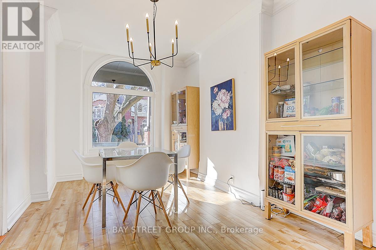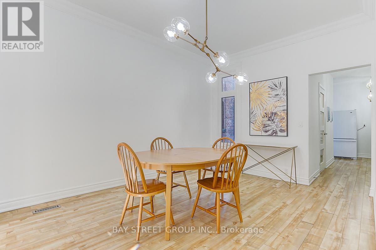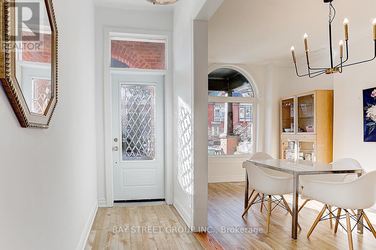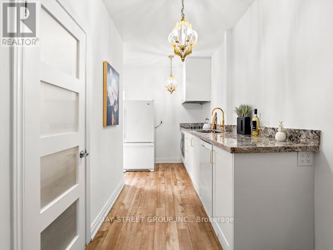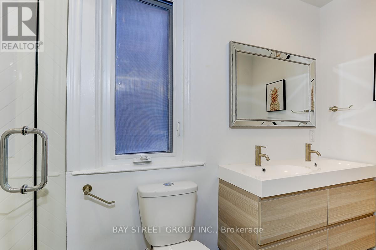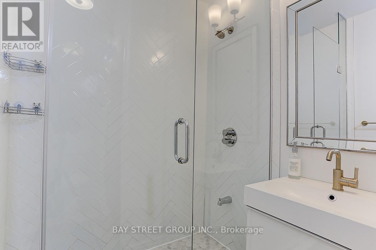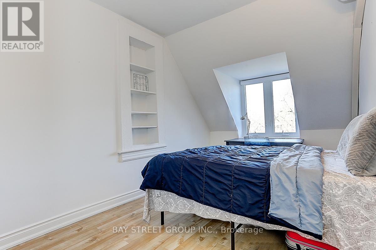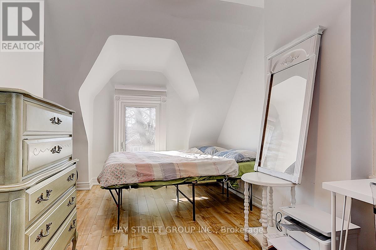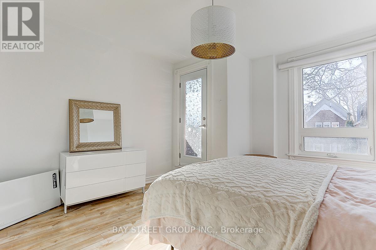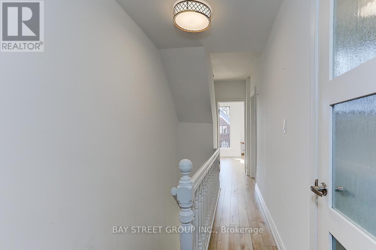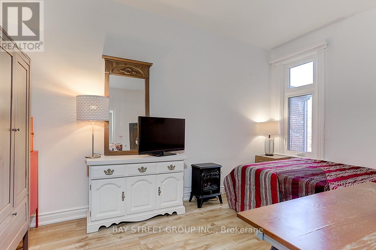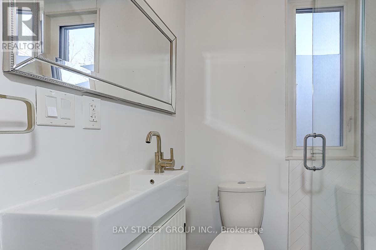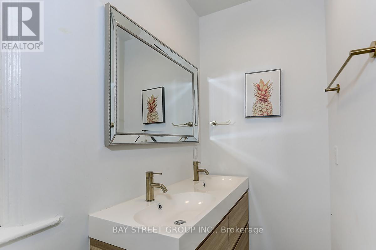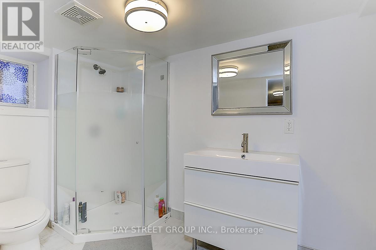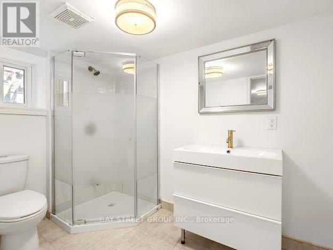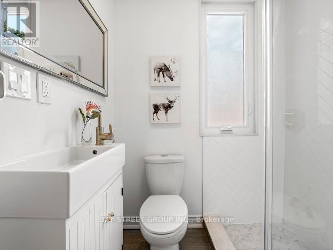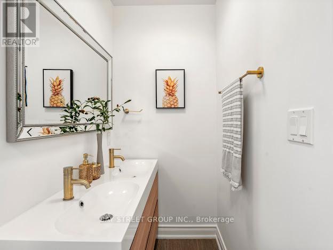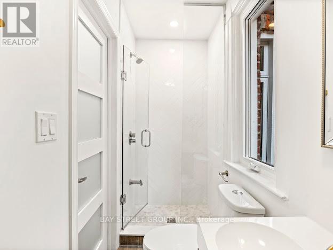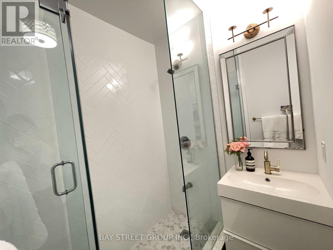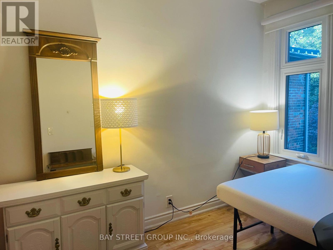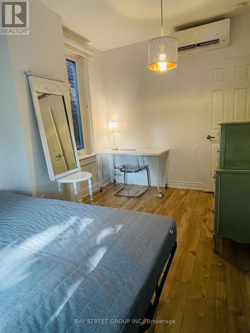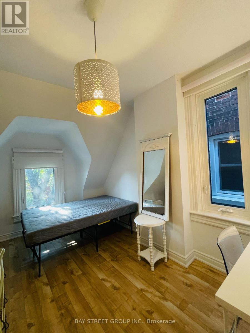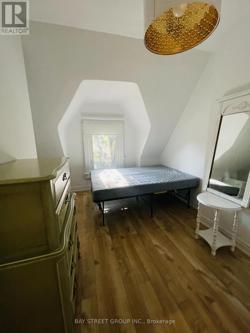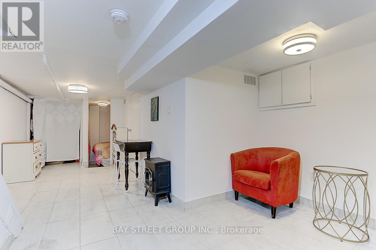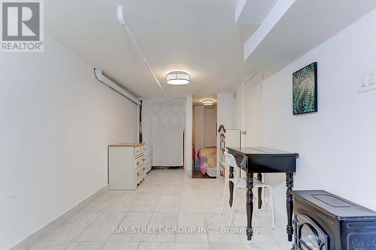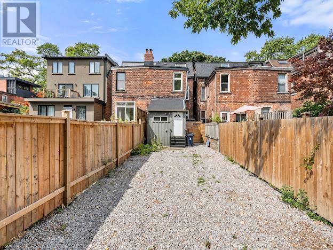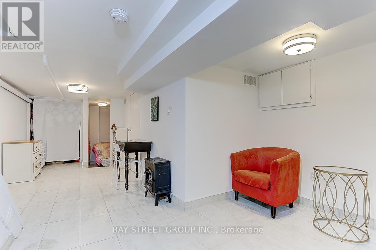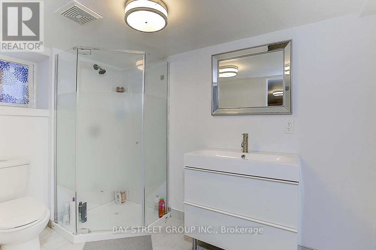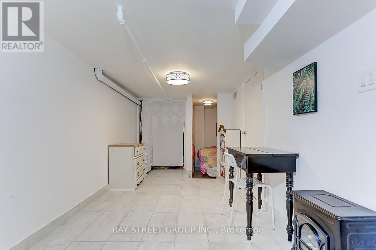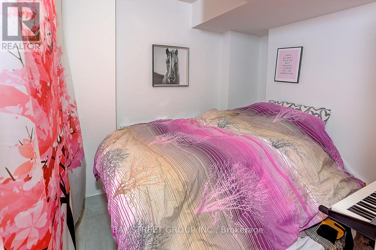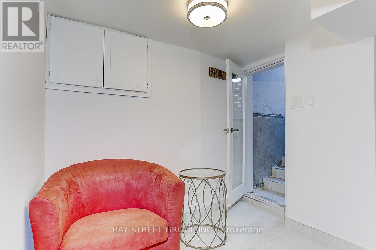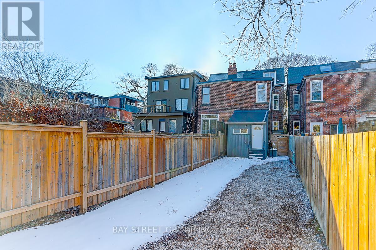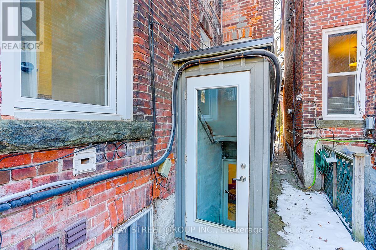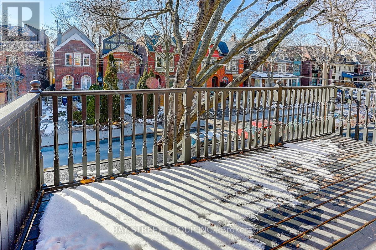165 Howland Ave Toronto, Ontario M5R 3B7
$1,972,000
Over $100K Rent! Make it Yours! Step into a beautifully restored Victorian home where 1885 charm meets 21st-century luxury. This designer-clad, 3-storey, all-brick residence has been meticulously renovated, offering 5 bedrooms and 4 bathrooms. The master bedroom features a walkout deck, perfect for enjoying morning coffee or evening sunsets. The breakfast area also walks out to a serene garden, creating a peaceful retreat in the heart of the city. With a finished walk-up basement, there's potential for extra income or a separate living space. The home boasts ample living space, high ceilings, and designer built-ins throughout. Street parking with permit adds convenience, while the deep backyard garden provides a private oasis in the bustling city. Don't miss this opportunity to own a piece of history with modern amenities, creating a truly exceptional living experience in one of Toronto's most desirable neighborhoods.**** EXTRAS **** All Measurements Approx, Buyer & Buyer's Agent To Verify Measrmts & Taxes. Seller is a R.R.E.A. Financial statement for the rent income available upon request . Tenant can stay or leave. (id:46317)
Property Details
| MLS® Number | C8081036 |
| Property Type | Single Family |
| Community Name | Annex |
| Amenities Near By | Public Transit |
| Features | Wooded Area |
Building
| Bathroom Total | 4 |
| Bedrooms Above Ground | 5 |
| Bedrooms Below Ground | 1 |
| Bedrooms Total | 6 |
| Basement Development | Finished |
| Basement Features | Separate Entrance |
| Basement Type | N/a (finished) |
| Construction Style Attachment | Semi-detached |
| Cooling Type | Central Air Conditioning |
| Exterior Finish | Brick |
| Heating Fuel | Natural Gas |
| Heating Type | Forced Air |
| Stories Total | 3 |
| Type | House |
Land
| Acreage | No |
| Land Amenities | Public Transit |
| Size Irregular | 16.4 X 173.73 Ft |
| Size Total Text | 16.4 X 173.73 Ft |
Rooms
| Level | Type | Length | Width | Dimensions |
|---|---|---|---|---|
| Second Level | Primary Bedroom | 4.15 m | 3.43 m | 4.15 m x 3.43 m |
| Second Level | Bedroom 2 | 3.17 m | 2.94 m | 3.17 m x 2.94 m |
| Second Level | Bedroom 3 | 3.57 m | 2.52 m | 3.57 m x 2.52 m |
| Main Level | Living Room | 4.3 m | 4.2 m | 4.3 m x 4.2 m |
| Main Level | Dining Room | 5 m | 3.28 m | 5 m x 3.28 m |
| Main Level | Kitchen | 4 m | 1.83 m | 4 m x 1.83 m |
| Main Level | Bathroom | 3.53 m | 1.22 m | 3.53 m x 1.22 m |
| Main Level | Eating Area | 2.66 m | 2.26 m | 2.66 m x 2.26 m |
Utilities
| Sewer | Installed |
| Natural Gas | Installed |
| Electricity | Installed |
| Cable | Installed |
https://www.realtor.ca/real-estate/26534162/165-howland-ave-toronto-annex
Broker
(905) 909-0101

8300 Woodbine Ave Ste 500
Markham, Ontario L3R 9Y7
(905) 909-0101
(905) 909-0202
Interested?
Contact us for more information

