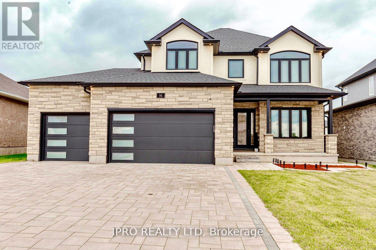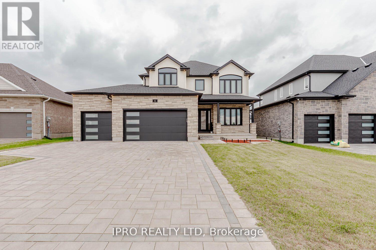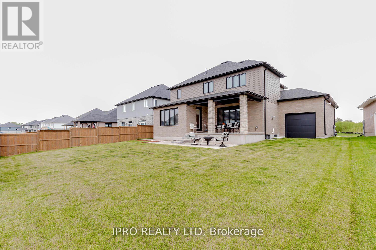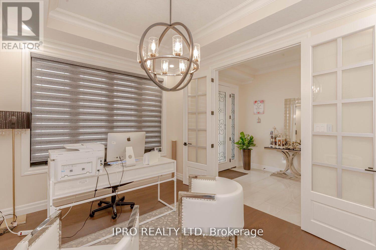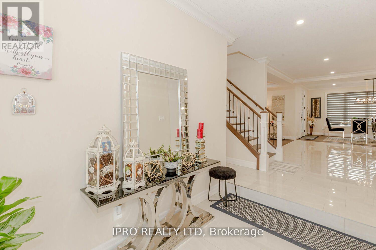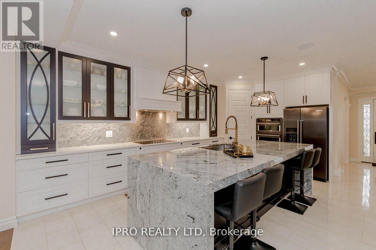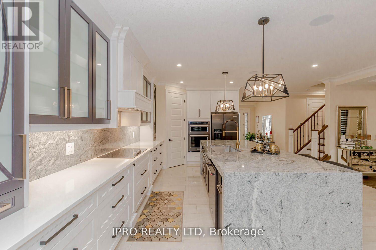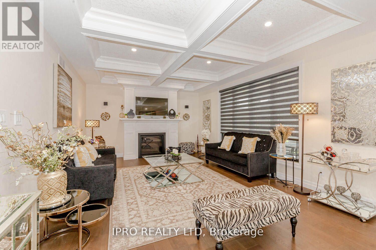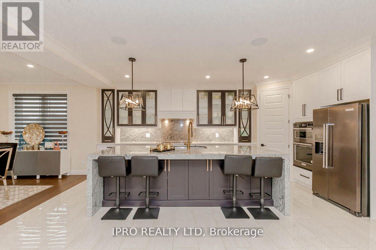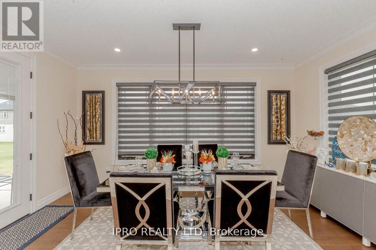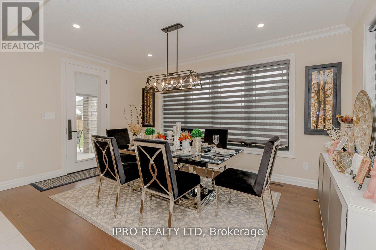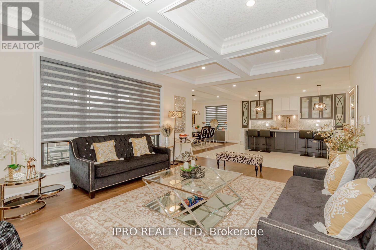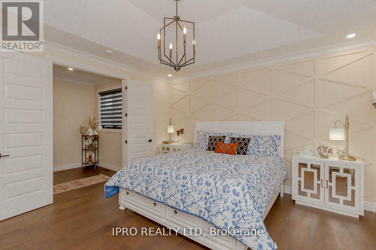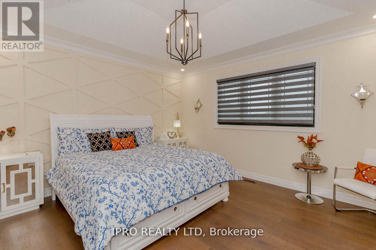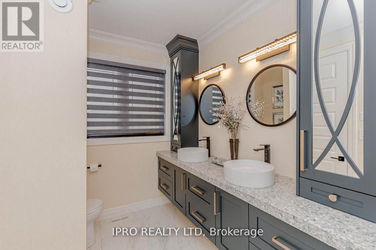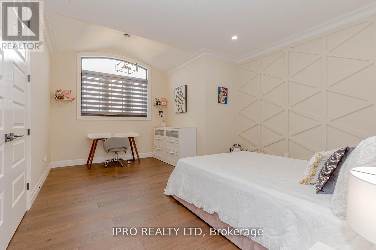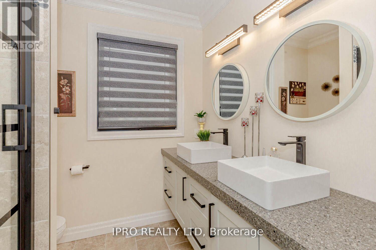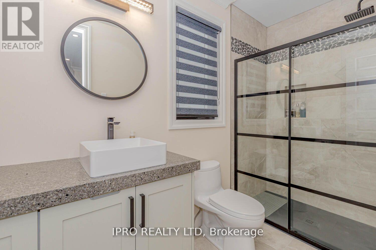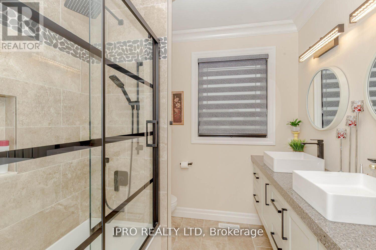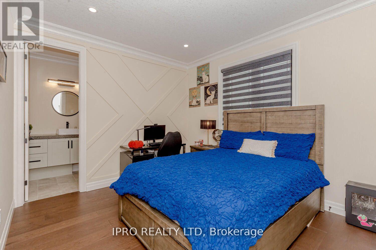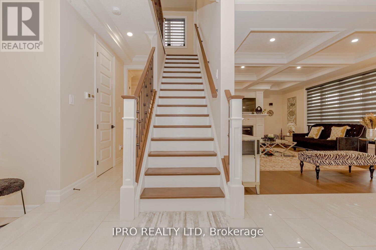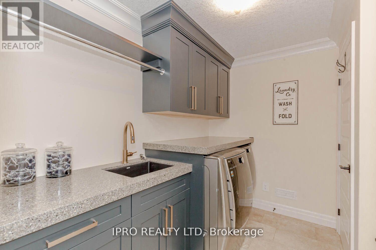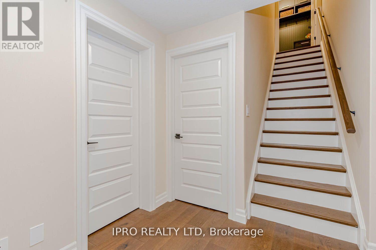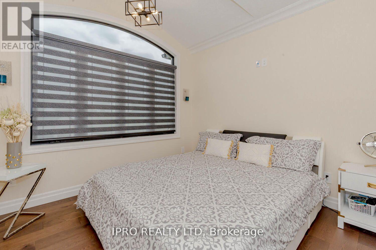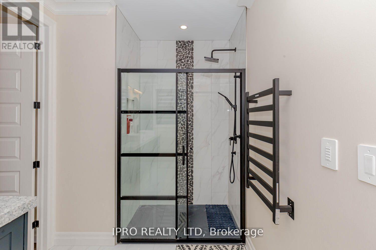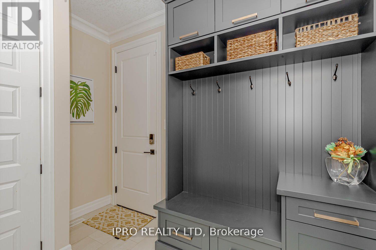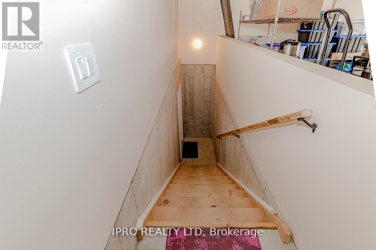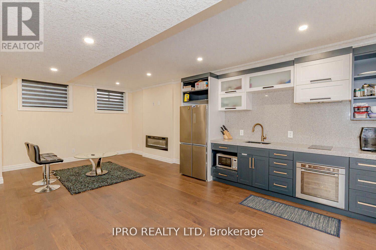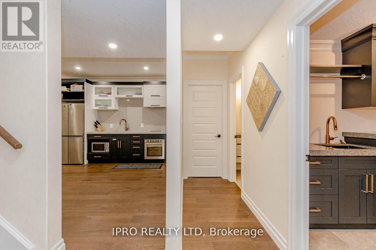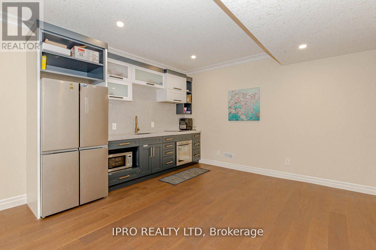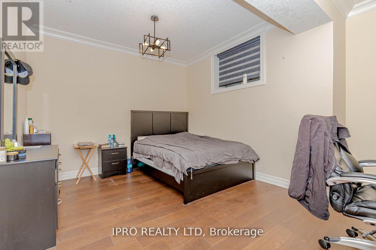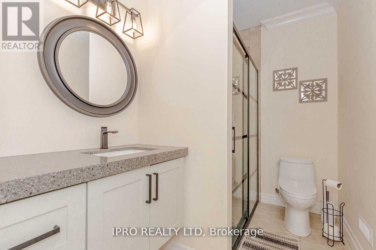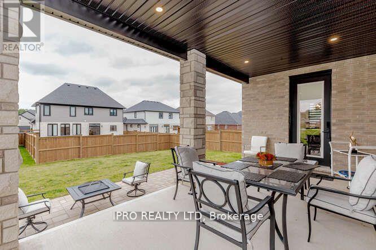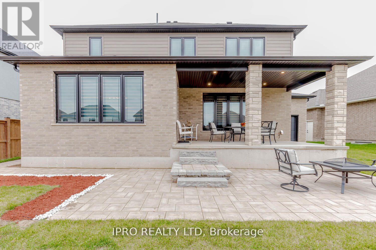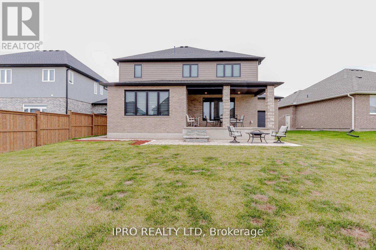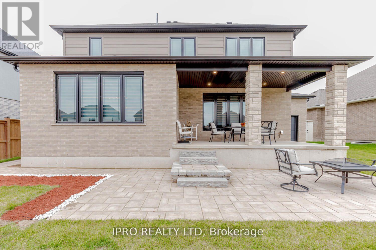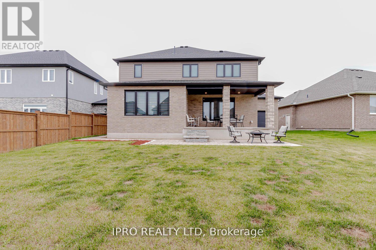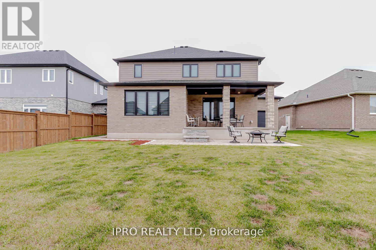6 Bedroom
5 Bathroom
Fireplace
Central Air Conditioning
Forced Air
$1,489,000
Absolutely stunning home with over 3,739 sqft of living space, $200K breathtaking quality upgrades, fully finished lower level w/separate entrance by the builder. Open concept main floor, extended family/dining room and large window. The custom design chefs kitchen with large waterfall granite center island, quartz counters/backsplash. Specious 4+2 bdrm & 4 baths, high 9ft ceilings and 8ft door on main & 2nd floor, crown moulding, coffered & waffle ceilings. Engineered hardwood floor, custom built cabinetry/floating vanities, black door handles & faucets w/stylish granite countertops & modern light fixtures, large baseboards, pot lights, spacious closet & walk-in-closets. B/I black stainless steel appliances, pantry, garburator, B/I ceiling speakers, the lower level with rec room/custom built kitchenette, 2 BR and bath and upgraded laundry room. Insulated heated garage, front and back covered porch, extended interlock driveway 5 car parking/4 inside garage tandem parking. A Must See!**** EXTRAS **** 5 minutes to Hwy 401, scenic nature, walking trails, close to schools, community centre, shopping plaza and playground, Friendly neighbourhood and a great community to live. (id:46317)
Property Details
|
MLS® Number
|
X7381060 |
|
Property Type
|
Single Family |
|
Community Name
|
Dorchester |
|
Amenities Near By
|
Park, Place Of Worship, Schools |
|
Community Features
|
Community Centre |
Building
|
Bathroom Total
|
5 |
|
Bedrooms Above Ground
|
4 |
|
Bedrooms Below Ground
|
2 |
|
Bedrooms Total
|
6 |
|
Basement Development
|
Finished |
|
Basement Features
|
Separate Entrance |
|
Basement Type
|
N/a (finished) |
|
Construction Style Attachment
|
Detached |
|
Cooling Type
|
Central Air Conditioning |
|
Exterior Finish
|
Brick, Stone |
|
Fireplace Present
|
Yes |
|
Heating Fuel
|
Natural Gas |
|
Heating Type
|
Forced Air |
|
Stories Total
|
2 |
|
Type
|
House |
Parking
Land
|
Acreage
|
No |
|
Land Amenities
|
Park, Place Of Worship, Schools |
|
Size Irregular
|
59.22 X 121 Ft |
|
Size Total Text
|
59.22 X 121 Ft |
Rooms
| Level |
Type |
Length |
Width |
Dimensions |
|
Second Level |
Primary Bedroom |
4.57 m |
4.41 m |
4.57 m x 4.41 m |
|
Second Level |
Bedroom 2 |
4.14 m |
5.18 m |
4.14 m x 5.18 m |
|
Second Level |
Bedroom 3 |
3.35 m |
3.65 m |
3.35 m x 3.65 m |
|
Second Level |
Bedroom 4 |
3.07 m |
3.65 m |
3.07 m x 3.65 m |
|
Basement |
Recreational, Games Room |
7.31 m |
4.2 m |
7.31 m x 4.2 m |
|
Basement |
Bedroom 5 |
4.41 m |
4.2 m |
4.41 m x 4.2 m |
|
Basement |
Bedroom |
3.35 m |
4.45 m |
3.35 m x 4.45 m |
|
Main Level |
Office |
3.2 m |
4.14 m |
3.2 m x 4.14 m |
|
Main Level |
Family Room |
5.97 m |
4.26 m |
5.97 m x 4.26 m |
|
Main Level |
Dining Room |
5.05 m |
4.87 m |
5.05 m x 4.87 m |
|
Main Level |
Kitchen |
3.35 m |
6.09 m |
3.35 m x 6.09 m |
|
Main Level |
Mud Room |
|
|
Measurements not available |
https://www.realtor.ca/real-estate/26389901/16-hazelwood-pass-thames-centre
IPRO REALTY LTD
(905) 454-1100
(905) 454-7335



