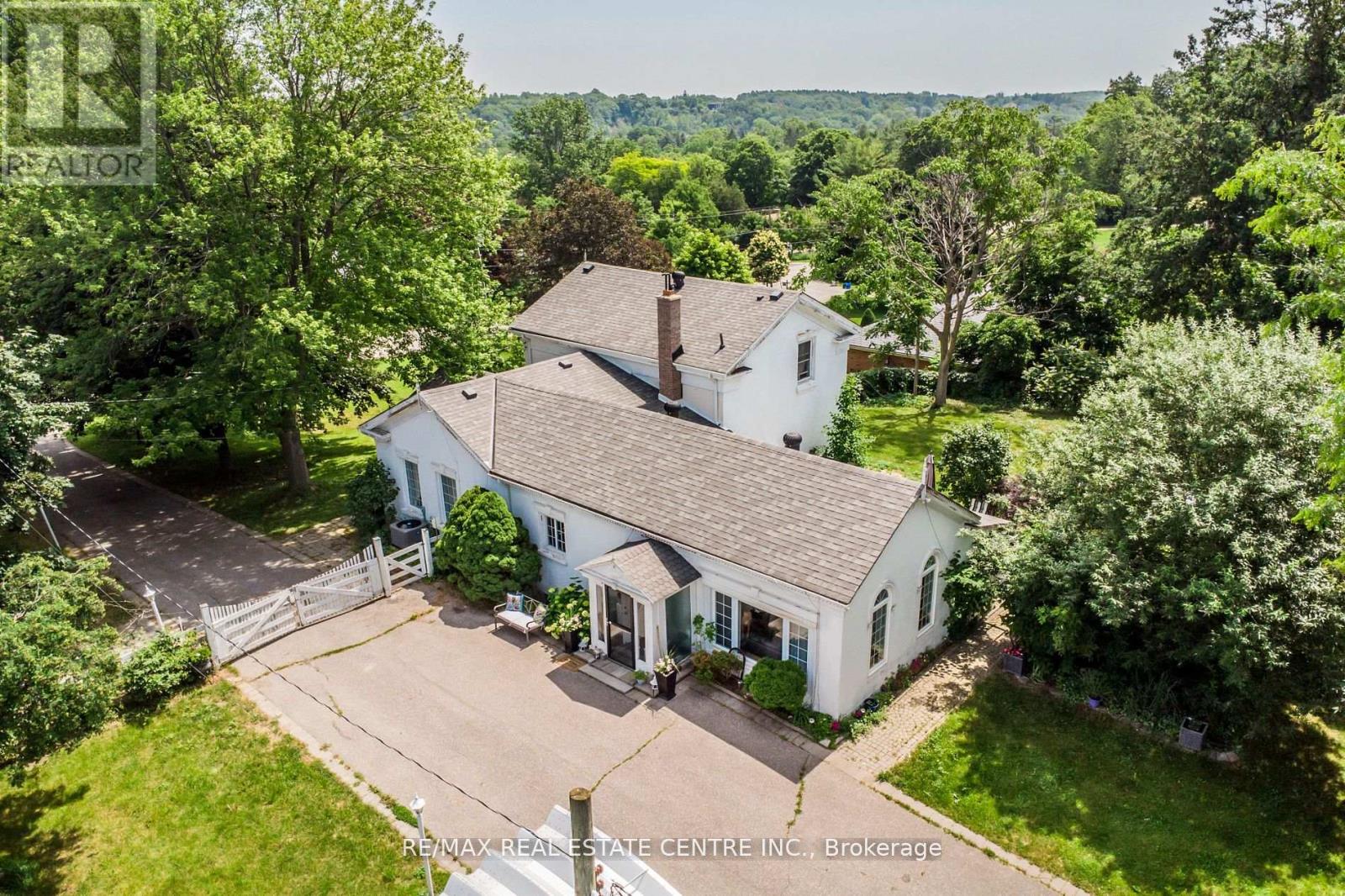152 Confederation St Halton Hills, Ontario L7G 4S8
$3,300,000
Welcome to your dream home nestled on 12.6 acres of picturesque land! This 2,200 sqft home seamlessly blends comfort with nature. Boasting a functional design and open living space, the home offers 3 bedrooms and 2 baths. Enjoy the tranquility of expansive greenery from every room. Conveniently located, this property is minutes away from the GO Train, ensuring easy access to city life. indulge in nearby upscale restaurants and explore vibrant marketplaces. Immerse yourself in the perfect balance of rural serenity and urban convenience. Escape to your private oasis, where sunsets paint the sky and nature surrounds you. This rare gem combines space, comfort, and accessibility in a harmonious embrace. Your idyllic retreat awaits. investment opportunity awaits horse enthusiasts- a stable/barn ready to board horses can be found behind the house, Imagine the joy of riding on your own property or simply basking in the scenic beauty of your equestrian haven.**** EXTRAS **** Hydro/water run to the 40 60 barn. Updated kits, baths, shingles, furnace, and CAC. Property has town water, natural gas, cable and Bell Fiber. Property removed from the Heritage listing on 5.31.23. Ask LA about development opportunity. (id:46317)
Property Details
| MLS® Number | W7345508 |
| Property Type | Single Family |
| Community Name | Glen Williams |
| Amenities Near By | Park |
| Features | Level Lot, Conservation/green Belt |
| Parking Space Total | 20 |
Building
| Bathroom Total | 2 |
| Bedrooms Above Ground | 3 |
| Bedrooms Total | 3 |
| Basement Development | Unfinished |
| Basement Type | N/a (unfinished) |
| Construction Style Attachment | Detached |
| Cooling Type | Central Air Conditioning |
| Exterior Finish | Stucco |
| Fireplace Present | Yes |
| Heating Fuel | Natural Gas |
| Heating Type | Forced Air |
| Stories Total | 2 |
| Type | House |
Parking
| Carport |
Land
| Acreage | Yes |
| Land Amenities | Park |
| Sewer | Septic System |
| Size Irregular | 112.49 X 840.73 Ft |
| Size Total Text | 112.49 X 840.73 Ft|10 - 24.99 Acres |
Rooms
| Level | Type | Length | Width | Dimensions |
|---|---|---|---|---|
| Second Level | Primary Bedroom | 5.48 m | 3.96 m | 5.48 m x 3.96 m |
| Second Level | Bedroom 2 | 3.8 m | 2.75 m | 3.8 m x 2.75 m |
| Ground Level | Kitchen | 5.05 m | 4.75 m | 5.05 m x 4.75 m |
| Ground Level | Family Room | 6.7 m | 4.87 m | 6.7 m x 4.87 m |
| Ground Level | Living Room | 5.48 m | 4.57 m | 5.48 m x 4.57 m |
| Ground Level | Dining Room | 5.03 m | 4.57 m | 5.03 m x 4.57 m |
| Ground Level | Sunroom | 3.66 m | 1.82 m | 3.66 m x 1.82 m |
| Ground Level | Office | 3.5 m | 1.91 m | 3.5 m x 1.91 m |
| Ground Level | Bedroom 3 | 3.6 m | 3.35 m | 3.6 m x 3.35 m |
Utilities
| Natural Gas | Installed |
| Electricity | Installed |
| Cable | Installed |
https://www.realtor.ca/real-estate/26342989/152-confederation-st-halton-hills-glen-williams

Salesperson
(905) 795-1900

7070 St. Barbara Blvd #36
Mississauga, Ontario L5W 0E6
(905) 795-1900
(905) 795-1500
Interested?
Contact us for more information










































