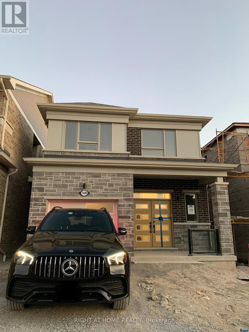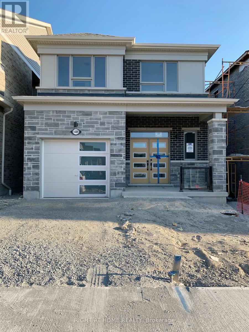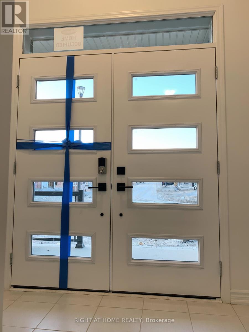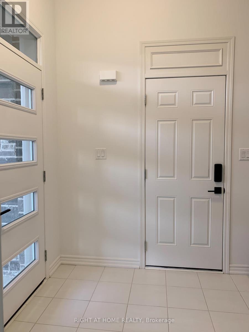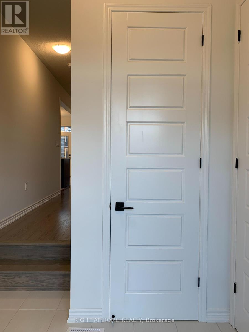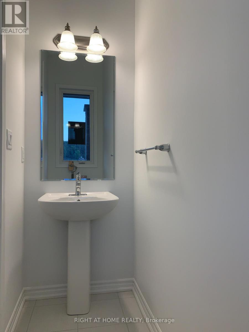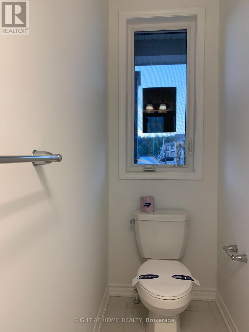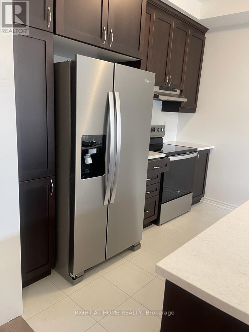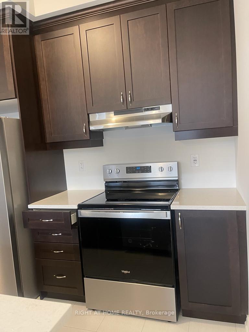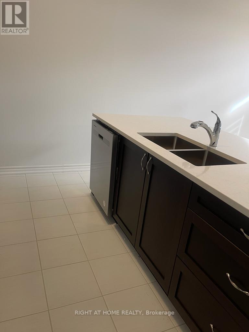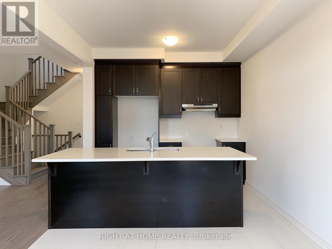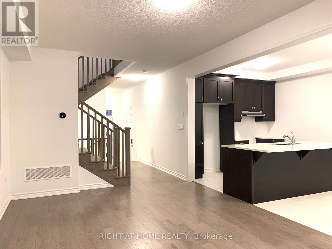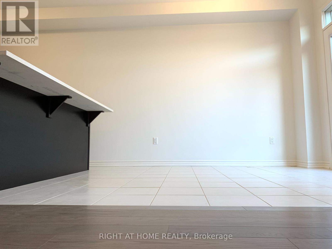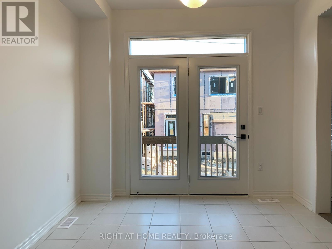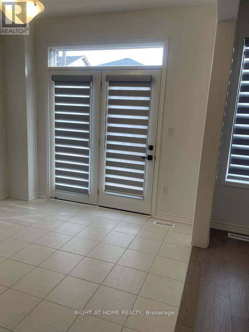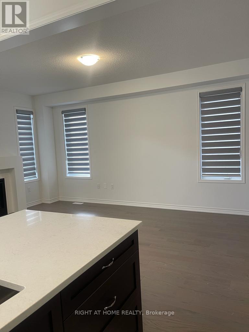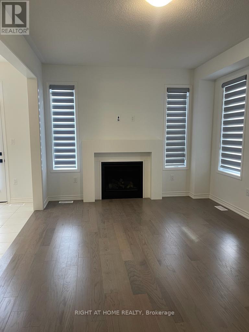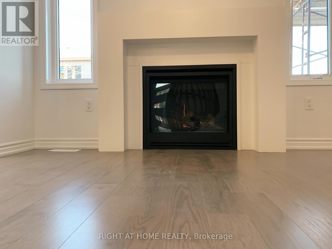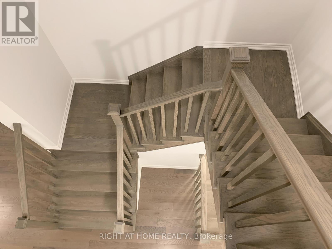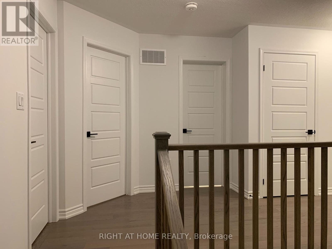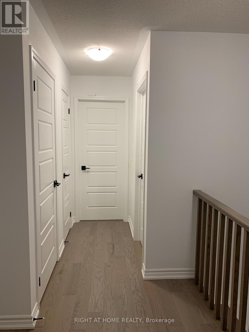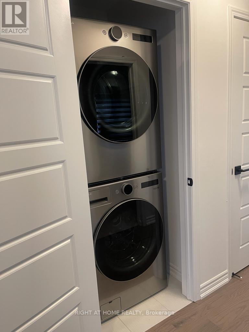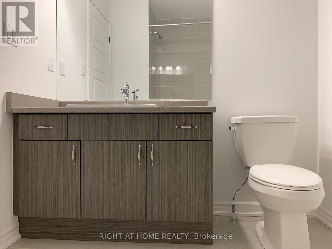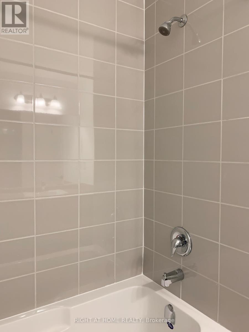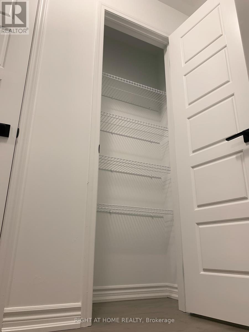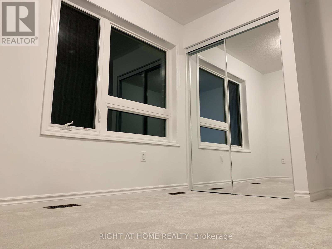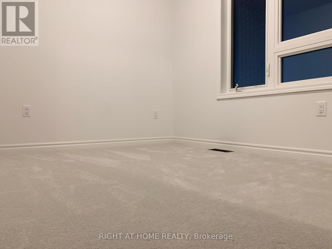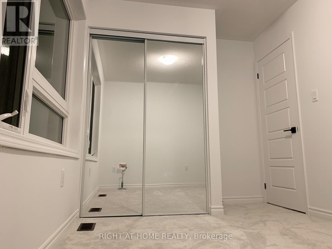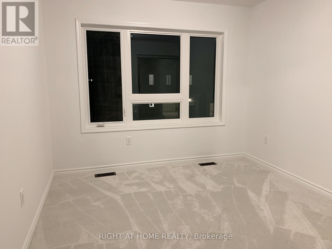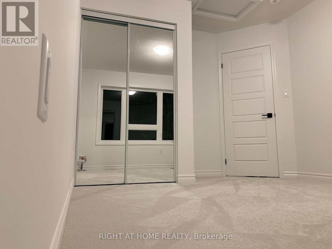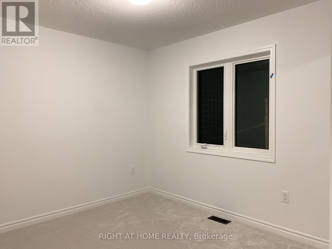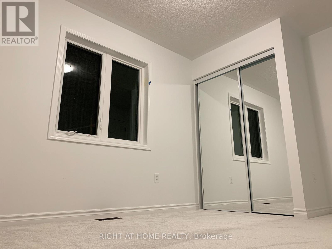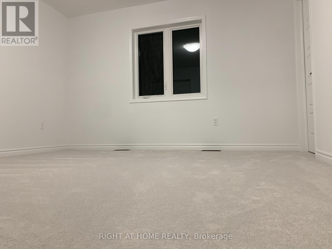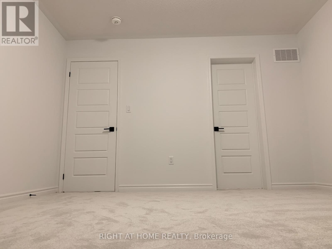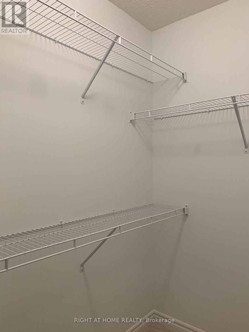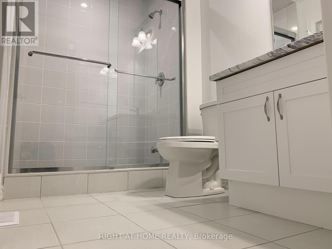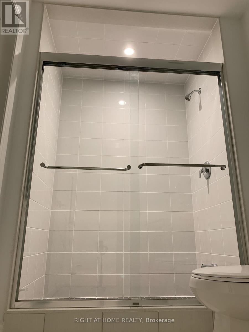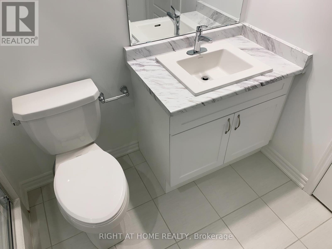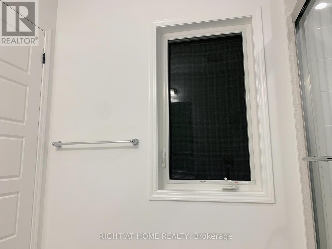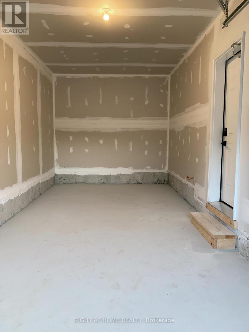1489 Hawktail Path Pickering, Ontario L0H 1J0
$2,900 Monthly
Step Into Luxury at This Brand-New 4-Bedroom, 2.5-Bathroom Residence. Main Floor Hardwood and Upscale Finishes Evoke Elegance. The Gourmet Kitchen Dazzles With Stainless Steel Appliances, Granite Countertops, and Upgraded Features. A Gas Fireplace and Enhanced Mantle Create a Cozy Focal Point. Smart Home Perks Include an Electronic Door Lock and Thermostat. The 9-Foot Ground Floor Ceiling and 8-Foot Second-Floor Ceiling Amplify the Open Ambiance. Upgraded Doors and Black Hardware Add Sophistication To This Gorgeous Home. Direct Access From The Garage To The House. Positioned in Pickering, ON, This Home Offers Prime Access to Amenities, Making It an Exceptional Opportunity to Reside in This Coveted Community. Easy Access To Major Highways (401/407/412), Pickering GO.**** EXTRAS **** Brand New S/S Appliances: Fridge, Stove, Dishwasher, Washer and Dryer. Brand New Zebra Blinds. Tenant to Pay All Utilities. No Smoking. (id:46317)
Property Details
| MLS® Number | E8018926 |
| Property Type | Single Family |
| Community Name | Rural Pickering |
| Amenities Near By | Park, Place Of Worship |
| Parking Space Total | 2 |
| View Type | View |
Building
| Bathroom Total | 3 |
| Bedrooms Above Ground | 4 |
| Bedrooms Total | 4 |
| Basement Features | Apartment In Basement, Separate Entrance |
| Basement Type | N/a |
| Construction Style Attachment | Detached |
| Cooling Type | Central Air Conditioning |
| Exterior Finish | Brick |
| Fireplace Present | Yes |
| Heating Fuel | Natural Gas |
| Heating Type | Forced Air |
| Stories Total | 2 |
| Type | House |
Parking
| Attached Garage |
Land
| Acreage | No |
| Land Amenities | Park, Place Of Worship |
| Size Irregular | 30.02 X 90.22 Ft |
| Size Total Text | 30.02 X 90.22 Ft |
Rooms
| Level | Type | Length | Width | Dimensions |
|---|---|---|---|---|
| Second Level | Primary Bedroom | 3.76 m | 3.96 m | 3.76 m x 3.96 m |
| Second Level | Bathroom | Measurements not available | ||
| Second Level | Bedroom 2 | 3 m | 3.05 m | 3 m x 3.05 m |
| Second Level | Bedroom 3 | 2.77 m | 3.1 m | 2.77 m x 3.1 m |
| Second Level | Bedroom 4 | 3.56 m | 2.54 m | 3.56 m x 2.54 m |
| Second Level | Bathroom | Measurements not available | ||
| Second Level | Laundry Room | Measurements not available | ||
| Main Level | Great Room | 3.43 m | 5.59 m | 3.43 m x 5.59 m |
| Main Level | Dining Room | 3.05 m | 3.05 m | 3.05 m x 3.05 m |
| Main Level | Kitchen | 3.05 m | 3.05 m | 3.05 m x 3.05 m |
https://www.realtor.ca/real-estate/26442700/1489-hawktail-path-pickering-rural-pickering

480 Eglinton Ave West #30, 106498
Mississauga, Ontario L5R 0G2
(905) 565-9200
(905) 565-6677
www.rightathomerealty.com/
Interested?
Contact us for more information

