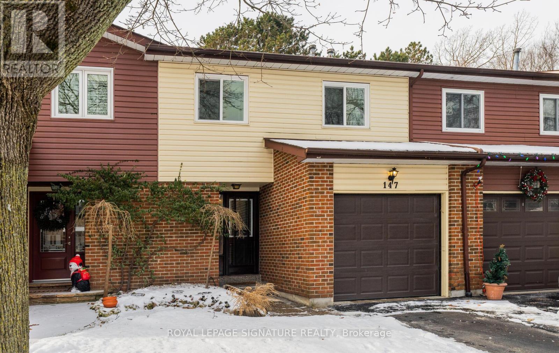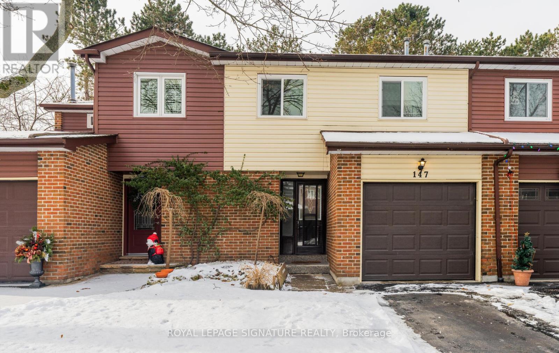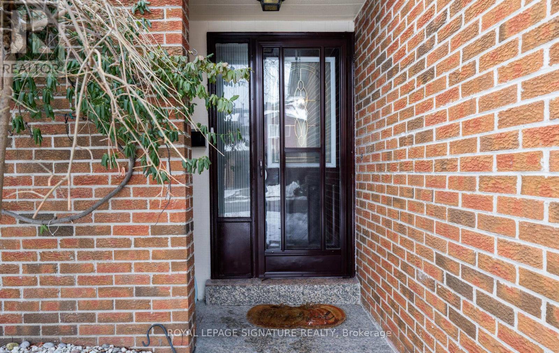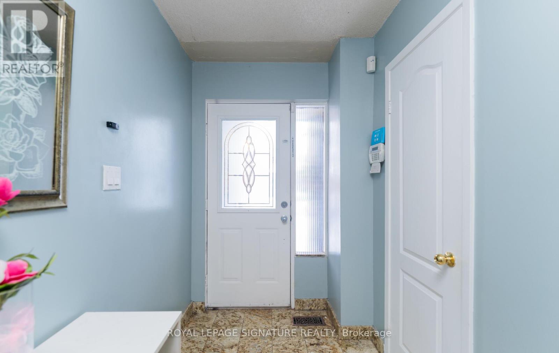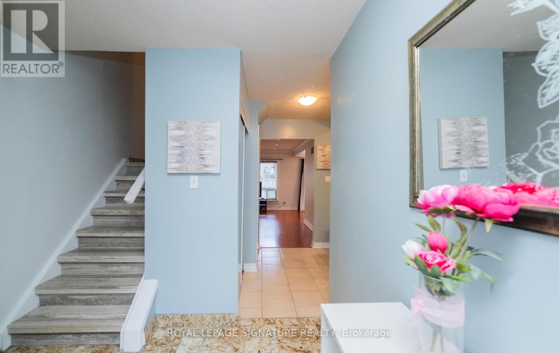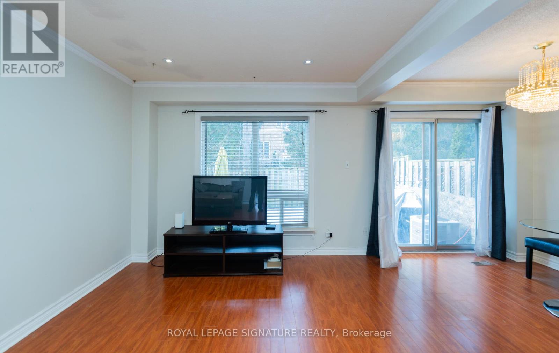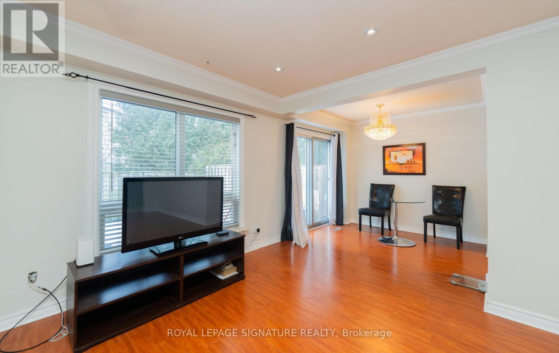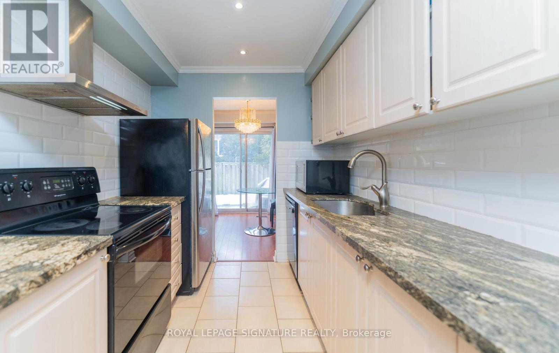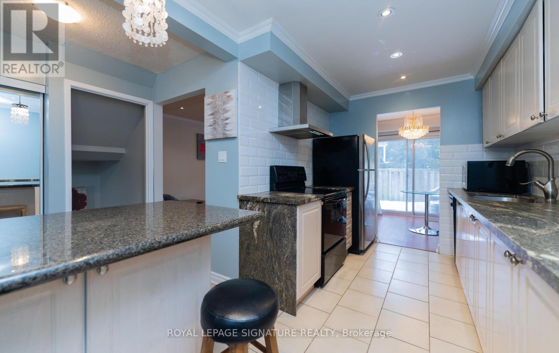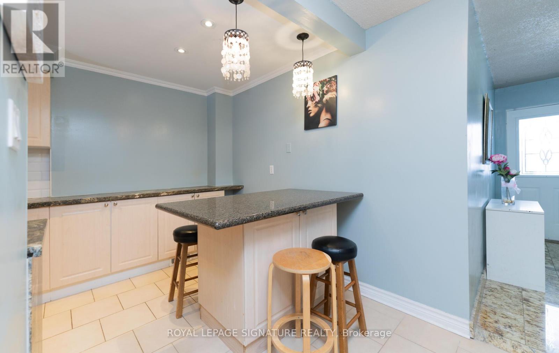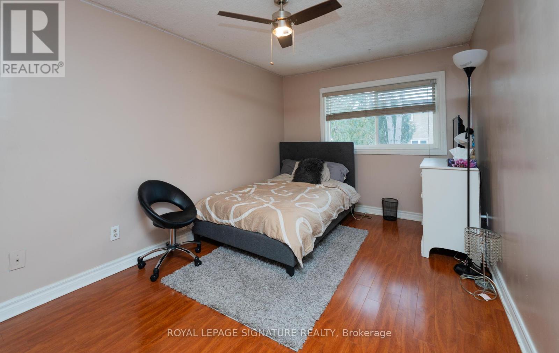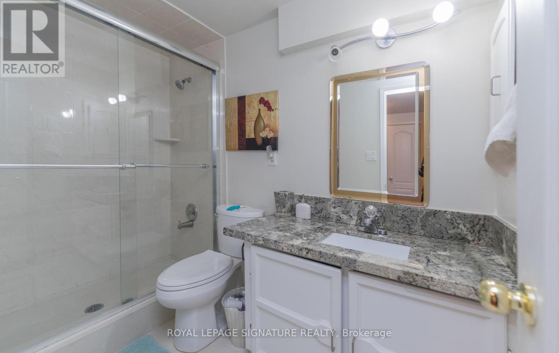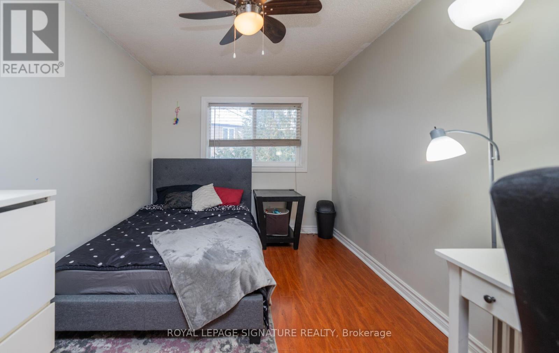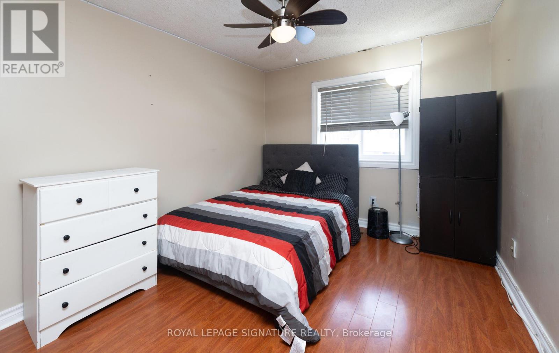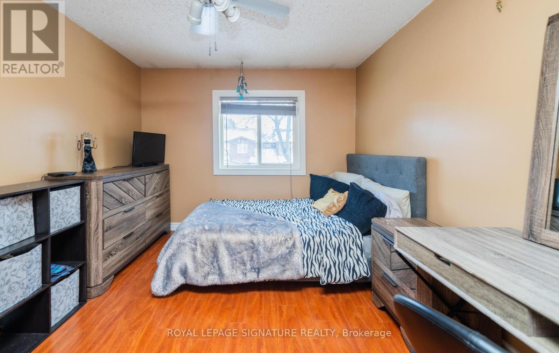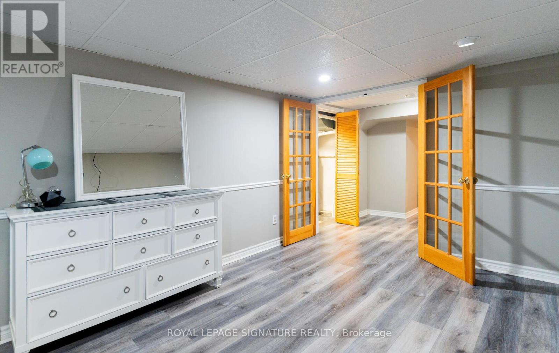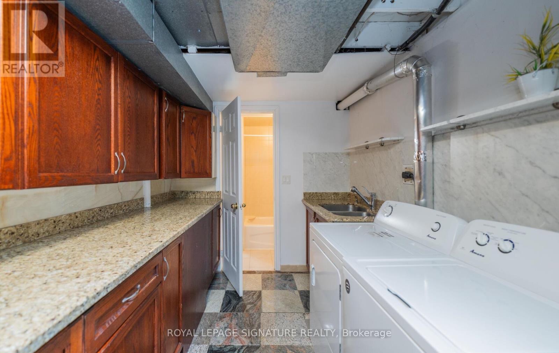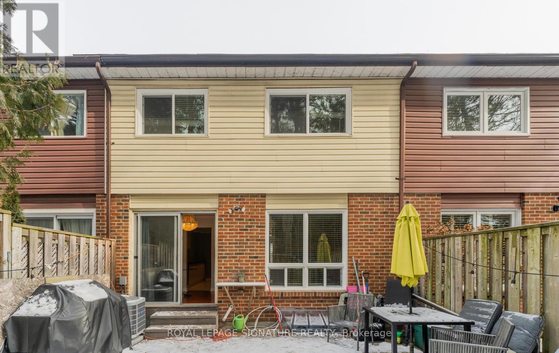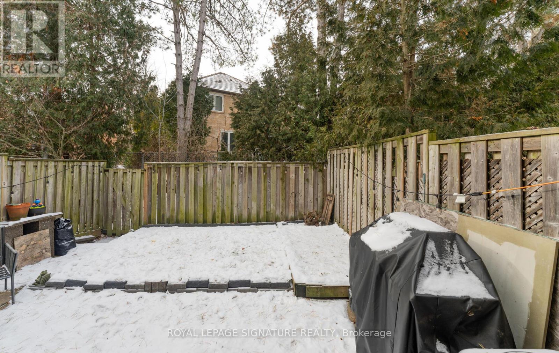#147 -4662 Kingston Rd Toronto, Ontario M1E 4Y7
$799,900Maintenance,
$540 Monthly
Maintenance,
$540 MonthlyExquisite and seldom offered, this expansive townhouse epitomizes refined living in a tranquil, park-like enclave. Boasting extensive upgrades, the residence features 4+1 generously sized bedrooms, 3 bathrooms, and a meticulously finished basement with kitchenette. A solid marble staircase enhances the architectural allure. Nestled in privacy within a fully fenced backyard, the townhouse offers exclusive access to private amenities including a swimming pool, tennis court, and playground. Abundant visitor parking ensures convenience for guests. Ideally located in proximity to Highland Creek, the University of Toronto, and Centennial College, this residence affords quick access to major transportation arteries such as Highway 401, Go train, and TTC. Additionally, it is in close proximity to schools, parks, and shopping, further enhancing its desirability and convenience.**** EXTRAS **** Fridge, stove, hood, microwave, washer, dryer, all existing electrical light fixtures, all existing window coverings, cold room and storage, one car garage, and one exclusive parking space. (id:46317)
Property Details
| MLS® Number | E8014862 |
| Property Type | Single Family |
| Community Name | West Hill |
| Amenities Near By | Public Transit, Schools |
| Features | Cul-de-sac, Ravine, Conservation/green Belt |
| Parking Space Total | 2 |
| Pool Type | Outdoor Pool |
| Structure | Tennis Court |
Building
| Bathroom Total | 3 |
| Bedrooms Above Ground | 4 |
| Bedrooms Below Ground | 1 |
| Bedrooms Total | 5 |
| Amenities | Picnic Area |
| Basement Development | Finished |
| Basement Type | N/a (finished) |
| Cooling Type | Central Air Conditioning |
| Exterior Finish | Aluminum Siding, Brick |
| Heating Fuel | Natural Gas |
| Heating Type | Forced Air |
| Stories Total | 2 |
| Type | Row / Townhouse |
Parking
| Garage | |
| Visitor Parking |
Land
| Acreage | No |
| Land Amenities | Public Transit, Schools |
Rooms
| Level | Type | Length | Width | Dimensions |
|---|---|---|---|---|
| Second Level | Kitchen | 2.51 m | 2.39 m | 2.51 m x 2.39 m |
| Second Level | Primary Bedroom | 4.72 m | 3 m | 4.72 m x 3 m |
| Second Level | Bedroom 2 | 4.22 m | 2.67 m | 4.22 m x 2.67 m |
| Second Level | Bedroom 3 | 3.38 m | 2.72 m | 3.38 m x 2.72 m |
| Second Level | Bedroom 4 | 3.38 m | 2.95 m | 3.38 m x 2.95 m |
| Lower Level | Recreational, Games Room | 5.31 m | 3.25 m | 5.31 m x 3.25 m |
| Lower Level | Kitchen | 2.24 m | 2.59 m | 2.24 m x 2.59 m |
| Main Level | Living Room | 5.33 m | 3.3 m | 5.33 m x 3.3 m |
| Main Level | Dining Room | 2.79 m | 2.51 m | 2.79 m x 2.51 m |
| Main Level | Eating Area | 2.08 m | 2.39 m | 2.08 m x 2.39 m |
https://www.realtor.ca/real-estate/26436487/147-4662-kingston-rd-toronto-west-hill

8 Sampson Mews Suite 201
Toronto, Ontario M3C 0H5
(416) 443-0300
(416) 443-8619
Interested?
Contact us for more information

