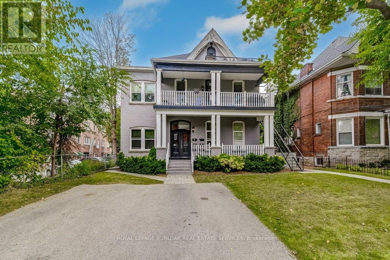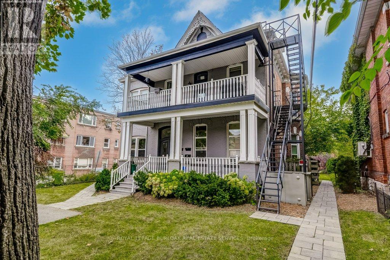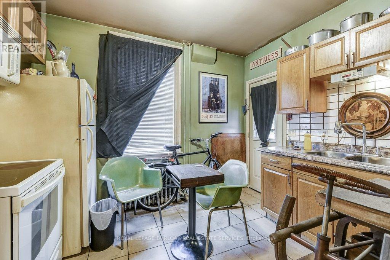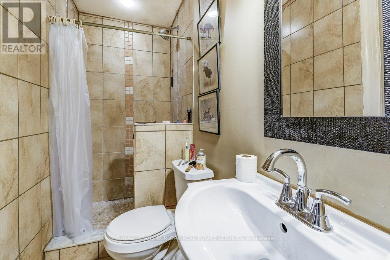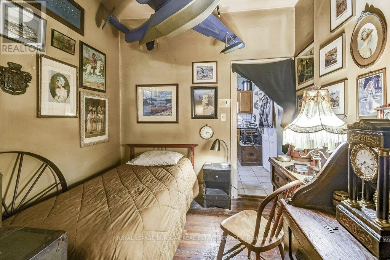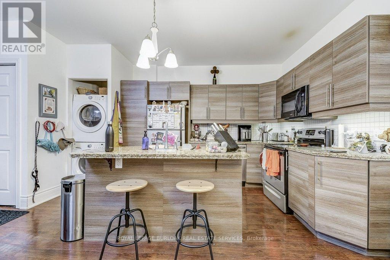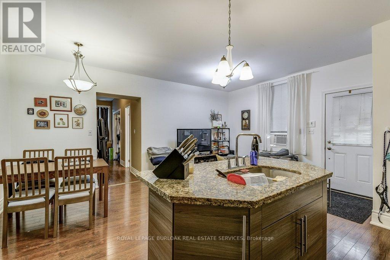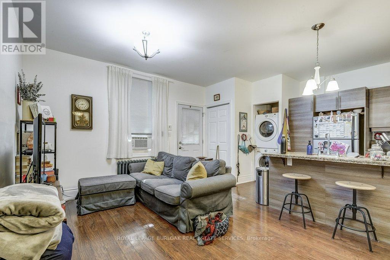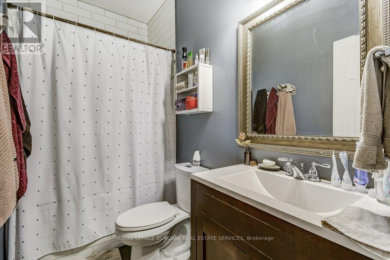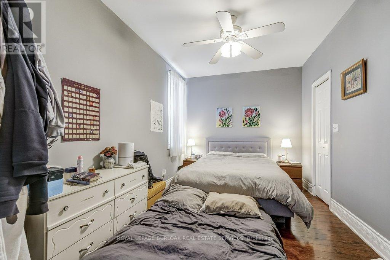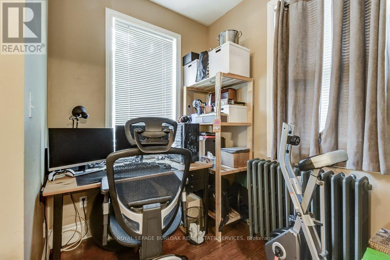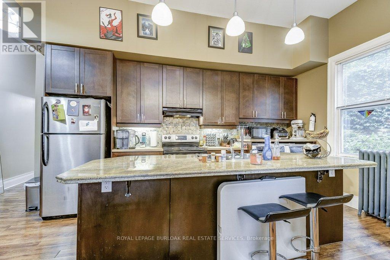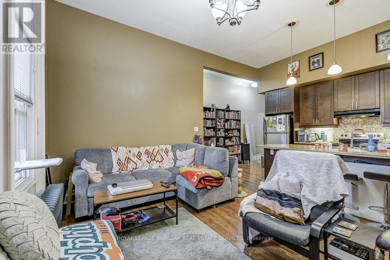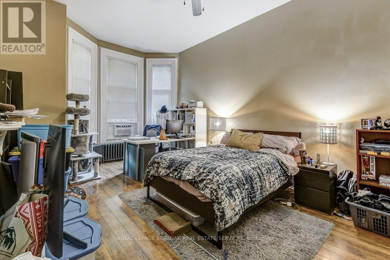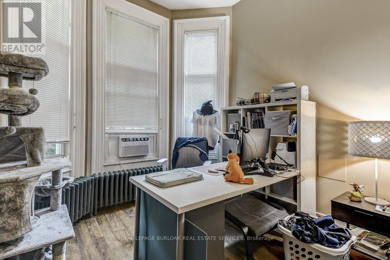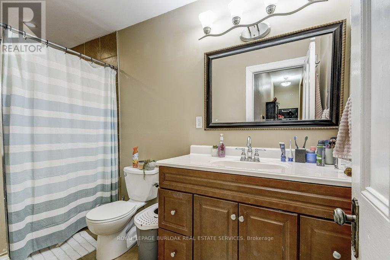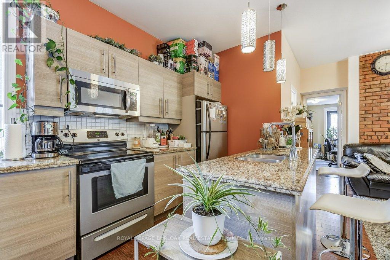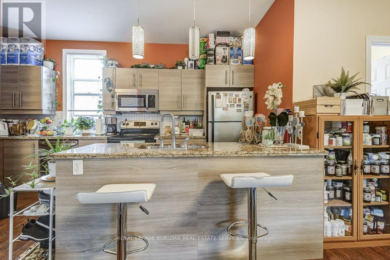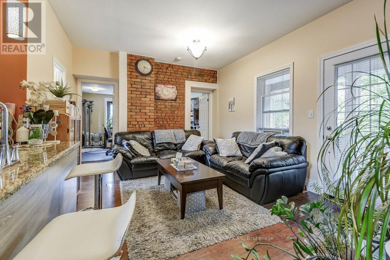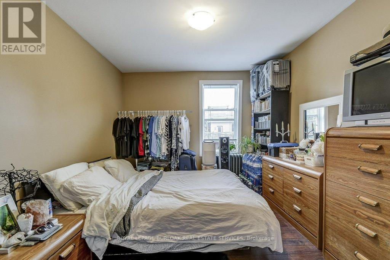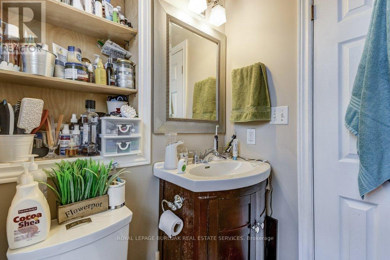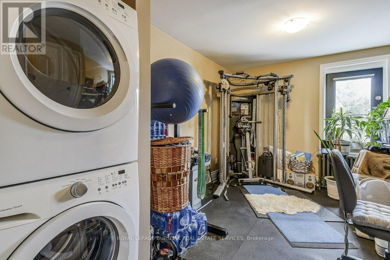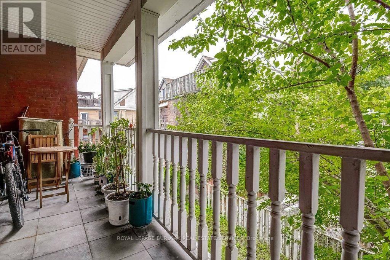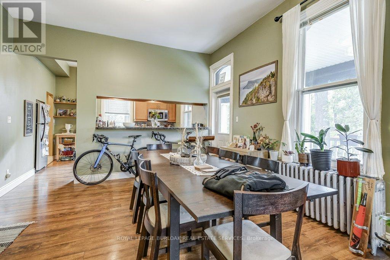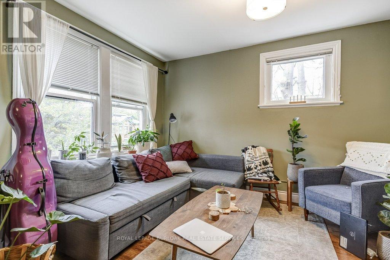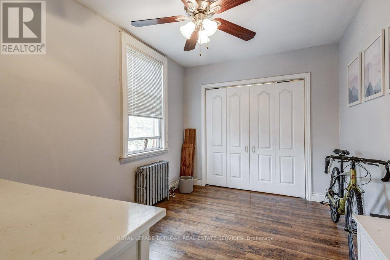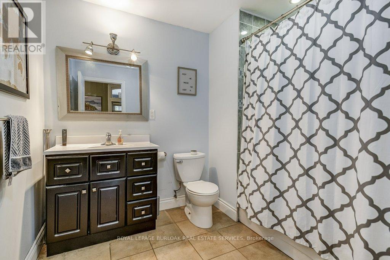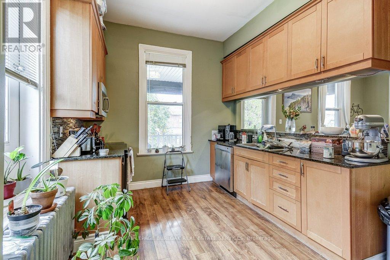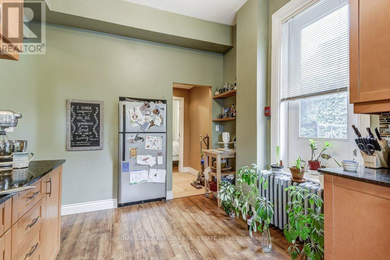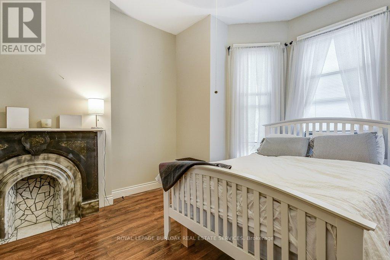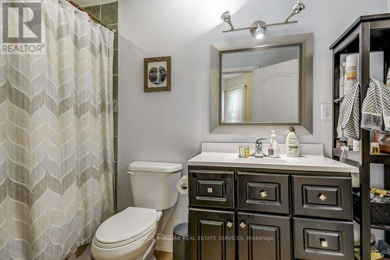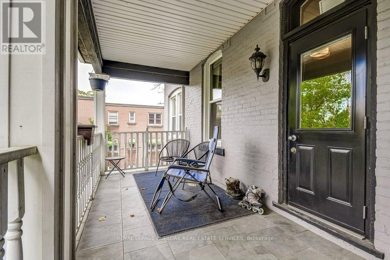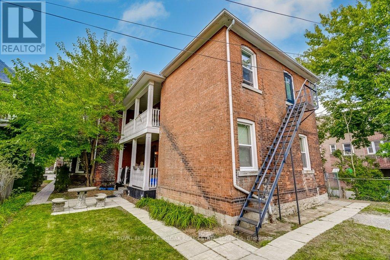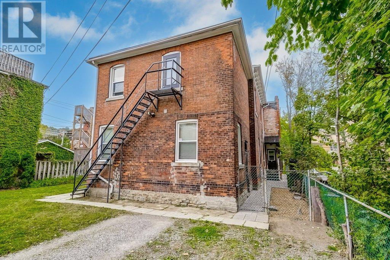145 Emerald St S Hamilton, Ontario L8N 2V4
$1,249,000
Introducing a remarkable investment opportunity for the savy investor in the heart of the historic Stinson neighborhood! Nestled within a charming century home, this 6-unit multiplex exudes character and potential. The property boasts six, fully occupied units. Contemporary updates and renovations, (shingles ' 13, boiler '13, wiring, plumbing, kitchens and bathrooms in 2012,) ensure that your tenants enjoy modern finishes. The desirable Stinson neighborhood, with it's quick mountain accesses, multiple parks and public transit options ensures strong demand for rental properties Don't miss the chance to own a piece of Stinson history while securing your financial future. This multi-unit century home, with its positive cash flow potential, represents an extraordinary investment opportunity in one of Hamilton's most sought-after neighborhoods. Act quickly and make your mark on this historic gem before it's gone!**** EXTRAS **** (2012) new wiring, new plumbing, new kitchens, new bathrooms, washer & dryer in most units. (2013) New shingles, new Boiler, (2021) new hot water heater x 2 (rentals through Reliance) (id:46317)
Property Details
| MLS® Number | X7247086 |
| Property Type | Multi-family |
| Community Name | Stinson |
| Parking Space Total | 8 |
Building
| Bathroom Total | 7 |
| Bedrooms Above Ground | 8 |
| Bedrooms Total | 8 |
| Basement Type | Full |
| Exterior Finish | Brick |
| Heating Fuel | Natural Gas |
| Heating Type | Radiant Heat |
| Stories Total | 3 |
| Type | Other |
Land
| Acreage | No |
| Size Irregular | 50.1 X 165.34 Ft ; 50.10 Ft X 135.28 Ft X 30.06 Ft X 30.06 |
| Size Total Text | 50.1 X 165.34 Ft ; 50.10 Ft X 135.28 Ft X 30.06 Ft X 30.06 |
Rooms
| Level | Type | Length | Width | Dimensions |
|---|---|---|---|---|
| Second Level | Primary Bedroom | 4.33 m | 3.09 m | 4.33 m x 3.09 m |
| Second Level | Bedroom 2 | 4.29 m | 3.05 m | 4.29 m x 3.05 m |
| Second Level | Kitchen | 6.56 m | 5.18 m | 6.56 m x 5.18 m |
| Second Level | Primary Bedroom | 4.34 m | 3.86 m | 4.34 m x 3.86 m |
| Second Level | Bedroom 2 | 3.72 m | 2.75 m | 3.72 m x 2.75 m |
| Second Level | Kitchen | 6.95 m | 4.8 m | 6.95 m x 4.8 m |
| Ground Level | Bedroom | 6.86 m | 3.83 m | 6.86 m x 3.83 m |
| Ground Level | Kitchen | 5.8 m | 4.84 m | 5.8 m x 4.84 m |
| Ground Level | Bedroom | 4.72 m | 2.76 m | 4.72 m x 2.76 m |
| Ground Level | Kitchen | 3.41 m | 2.74 m | 3.41 m x 2.74 m |
| Ground Level | Bedroom | 4.17 m | 2.85 m | 4.17 m x 2.85 m |
| Ground Level | Kitchen | 5.55 m | 5.42 m | 5.55 m x 5.42 m |
https://www.realtor.ca/real-estate/26212372/145-emerald-st-s-hamilton-stinson
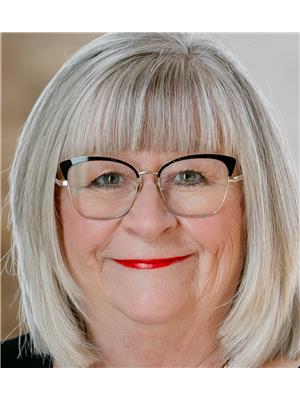
Salesperson
(905) 844-2022

3060 Mainway Suite 200a
Burlington, Ontario L7M 1A3
(905) 844-2022
(905) 335-1659
HTTP://www.royallepageburlington.ca
Interested?
Contact us for more information

