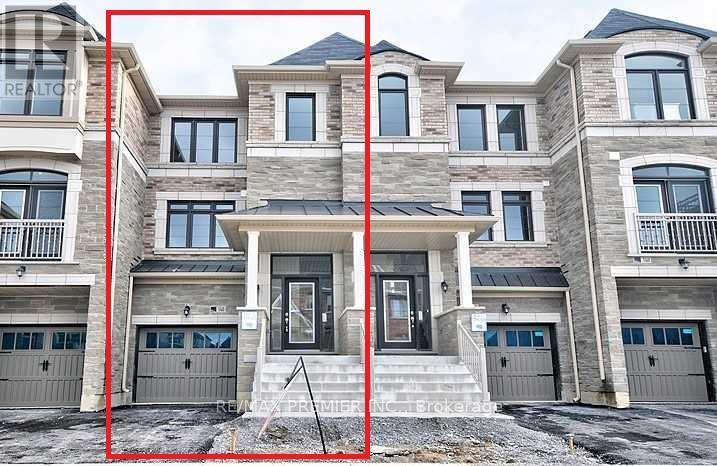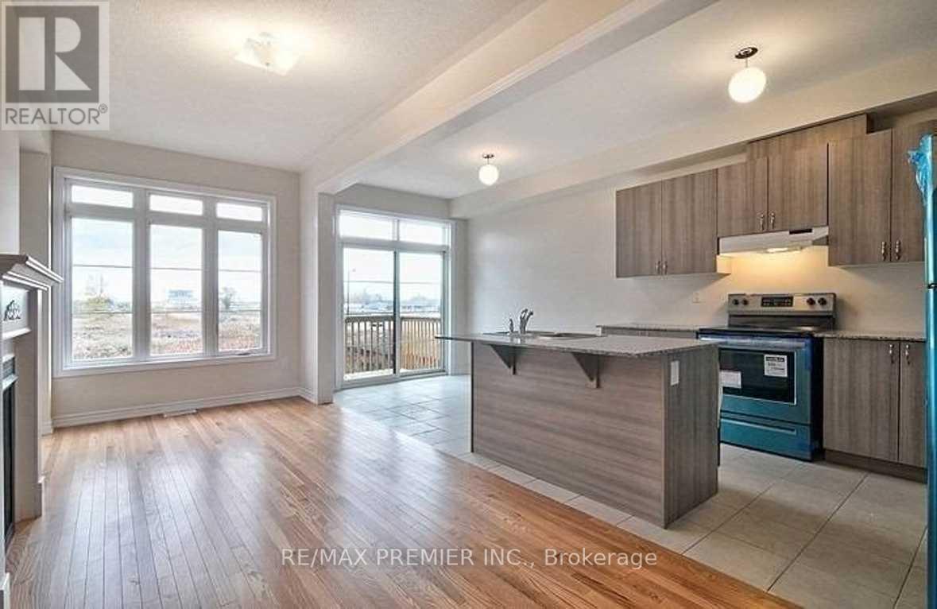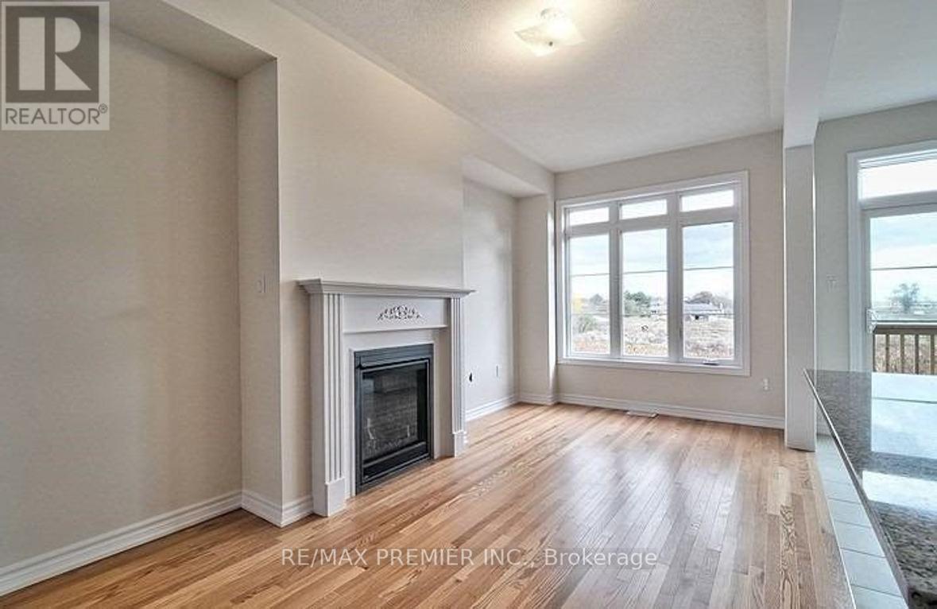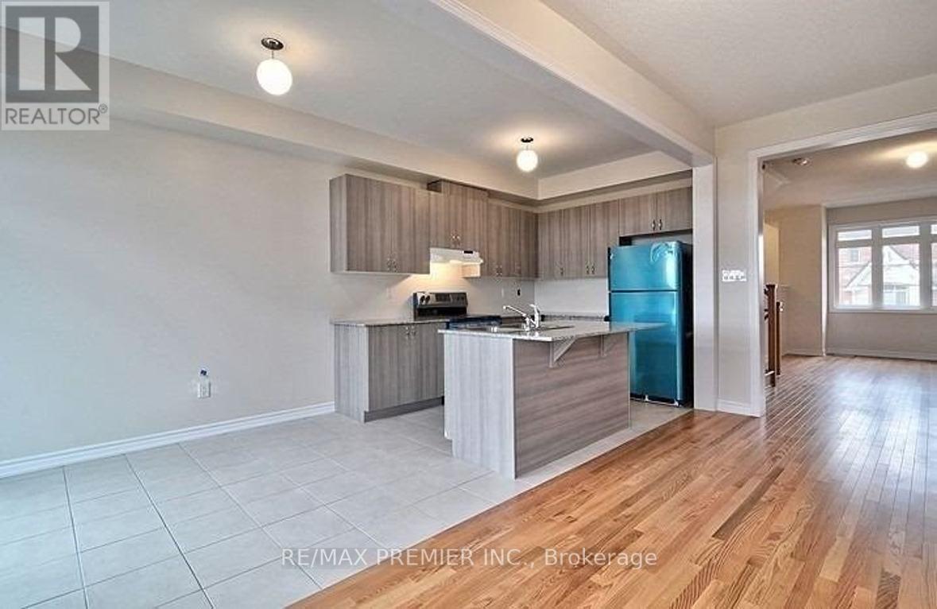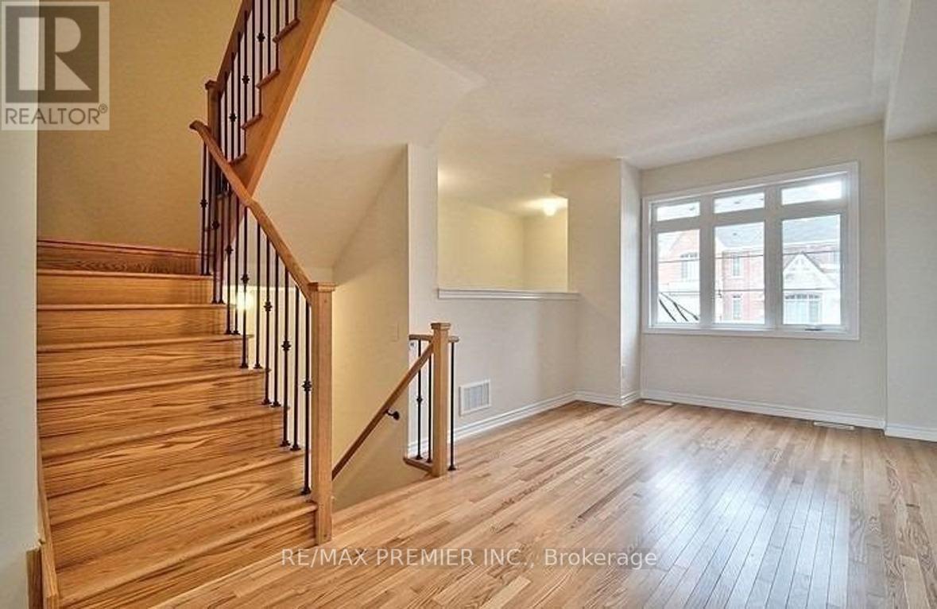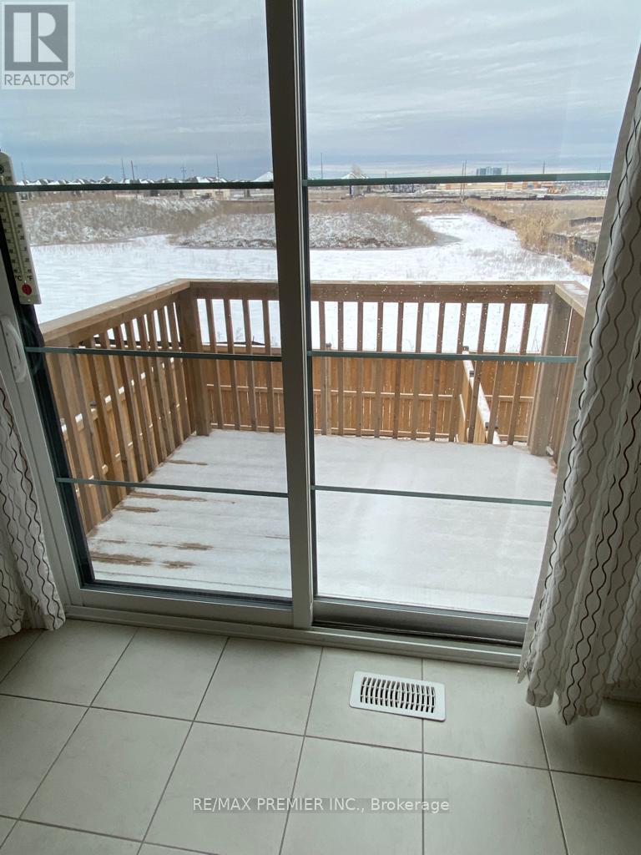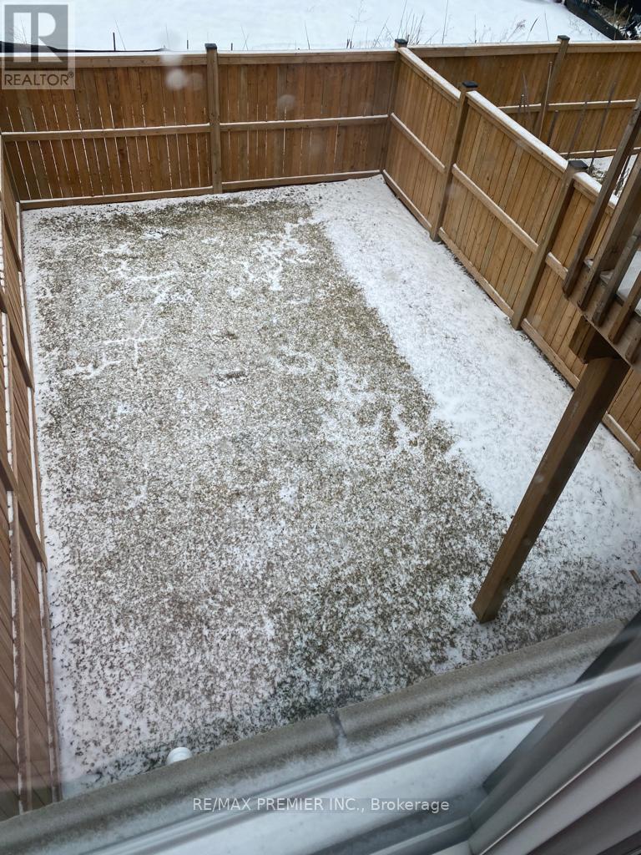140 Sunset Terr Vaughan, Ontario L4H 0Z7
3 Bedroom
3 Bathroom
Fireplace
Central Air Conditioning
Forced Air
$1,399,000
Luxury Freehold Townhouse near Weston Rd & Major Mackenzie location in Vaughan City, Beautiful Oak Hardwood, Open Concept, Gourmet Kitchen With Granite And Breakfast Bar Alongside Gas Fireplace, Balcony! Bright And Spacious Walking Distance To Elem And S/S, New Mackenzie Hospital, Close To Hwy 400/Wonderland/Restaurants/Stores.**** EXTRAS **** Finished Basement With Walkout. Close to all amenities, Near Vaughan Mills Mall, supermarkets and shopping plazas. (id:46317)
Property Details
| MLS® Number | N8083632 |
| Property Type | Single Family |
| Community Name | Vellore Village |
| Parking Space Total | 2 |
Building
| Bathroom Total | 3 |
| Bedrooms Above Ground | 3 |
| Bedrooms Total | 3 |
| Basement Development | Finished |
| Basement Features | Walk Out |
| Basement Type | N/a (finished) |
| Construction Style Attachment | Attached |
| Cooling Type | Central Air Conditioning |
| Exterior Finish | Brick |
| Fireplace Present | Yes |
| Heating Fuel | Natural Gas |
| Heating Type | Forced Air |
| Stories Total | 2 |
| Type | Row / Townhouse |
Parking
| Garage |
Land
| Acreage | No |
| Size Irregular | 18 X 90 Ft |
| Size Total Text | 18 X 90 Ft |
Rooms
| Level | Type | Length | Width | Dimensions |
|---|---|---|---|---|
| Second Level | Primary Bedroom | 5.32 m | 3.1 m | 5.32 m x 3.1 m |
| Second Level | Bedroom 2 | 3.66 m | 2.44 m | 3.66 m x 2.44 m |
| Second Level | Bedroom 3 | 3.66 m | 2.44 m | 3.66 m x 2.44 m |
| Main Level | Living Room | 6.1 m | 3.05 m | 6.1 m x 3.05 m |
| Main Level | Dining Room | 6.1 m | 2.69 m | 6.1 m x 2.69 m |
| Main Level | Family Room | 5.54 m | 2.79 m | 5.54 m x 2.79 m |
| Main Level | Eating Area | 3.05 m | 2.44 m | 3.05 m x 2.44 m |
| Main Level | Kitchen | 3.1 m | 2.44 m | 3.1 m x 2.44 m |
| Main Level | Foyer | 1.68 m | 1.98 m | 1.68 m x 1.98 m |
| Ground Level | Den | 3.05 m | 3.05 m | 3.05 m x 3.05 m |
| Ground Level | Laundry Room | 4.24 m | 2.08 m | 4.24 m x 2.08 m |
https://www.realtor.ca/real-estate/26538005/140-sunset-terr-vaughan-vellore-village


RE/MAX PREMIER INC.
9100 Jane St Bldg L #77
Vaughan, Ontario L4K 0A4
9100 Jane St Bldg L #77
Vaughan, Ontario L4K 0A4
(416) 987-8000
(416) 987-8001
Interested?
Contact us for more information

